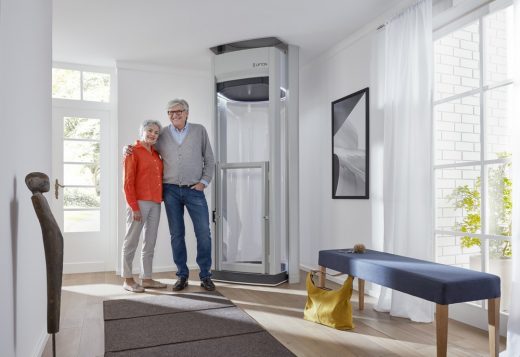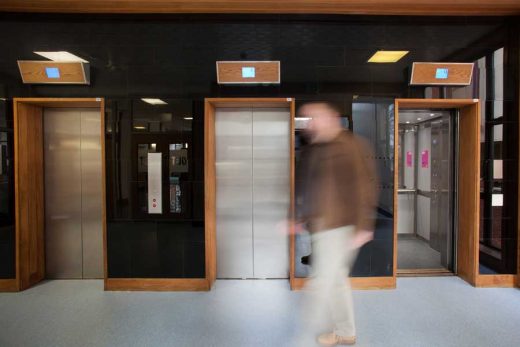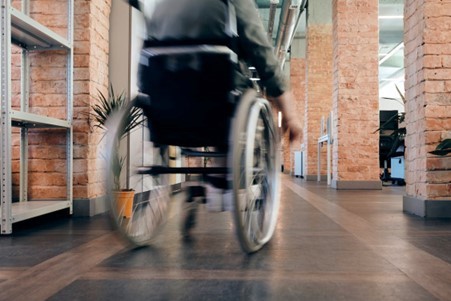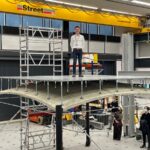Stairlifts and through floor lifts tips, Creating a cozy and welcoming space guide
Stairlifts and Through Floor Lifts Guide
25 February 2023
Access All Levels!
Choosing Between Stairlifts and Through Floor Lifts – A Quick Guide for Inclusive Design.
Ensuring safe, practical, and independent movement around public or private buildings is a key part of inclusive design. This article explains how this benefits disabled people and helps you choose between two common lifting devices for an architectural project.
Stairlifts and Through Floor Lifts Design Guide
Inclusive design
Movement through and between levels in a space is a crucial part of architectural design. For many people with disabilities, the usual steps and stairs within buildings are exclusionary obstacles, and lack of access limits independence, creates inequality, and reduces quality of life. Take a look at stairlift collection and installation at We Buy Any Stairlift
Developed in response to inaccessibility, The Equalities Act 2010, and the inclusive design standards BS8300 and PAS 6463, are vitally important to modern UK practice. Inclusive design accommodates many forms of human diversity, but one group that clearly benefits is people with mobility difficulties.
Non-inclusive design
Poor access happens because most architects are non-disabled and don’t visit disabled people’s homes. Designers assume legal requirements are adequate, or that disabled people want, need, and have access to single-storey dwellings. This is not the case.
A vital part of inclusive design is integrating the needs and lived experiences of disabled people right from the outset. The following example shows the need for disabled people to be given control over their movement into and around a building.
A wheelchair user had a job interview away from their home city. The building where the interviews took place (and the job would be) met legal requirements for accessibility, and the candidate informed the organisation of their disability.
The accessible entrance was at the rear of the building, and entry was by buzzing security to unlock the door. Only security didn’t answer.
Over 30 minutes, the candidate spoke to HR, could not contact the interviewers by phone, buzzed many times and even drafted a passer-by to find help. The candidate got to the interview some 20 minutes late.
The panel apologised and offered to reschedule for another date. The candidate said no.
The wheelchair user was excluded because the system didn’t prioritise their independence. They had to depend on others in a way non-disabled candidates didn’t need to.
A method for accessing the same entrance as non-disabled users –such as a platform step lift – would have been much more inclusive.
Stairlifts and Through Floor Lifts
Two important independence-giving options are Stairlifts and Through Floor Lifts (TFLs). Both are suitable for domestic homes and other building types.
Stairlifts
Stairlifts enable disabled individuals to travel up and down the incline of a staircase, usually on a chair. Various designs are available and customisable to fit the user’s needs and the stairway layout.
Some stairlifts (called inclined platform lifts) carry a wheelchair. They work on the same principle as a normal stairlift and are often installed to cover short flights of wide steps where there is plenty of space.
Through Floor Lifts (TFL)
The TFL is also known as a wheelchair lift, home elevator / home lift, or vertical platform lift. TFLs enable disabled users to move between floors in a building. They differ from standard passenger lifts, as they don’t require large machinery to operate, and generally only carry one or two passengers up and down a single floor.
Like stairlifts, they are available in different sizes and designs and are adaptable to meet the requirements of the user and building.
Choosing between Stairlifts and TFLs: Five Critical Factors
The User
A key user issue is independence. The ideal accessibility device allows the user to get where they want to go without having another person to help.
If the disabled person can get on and off a stairlift unassisted (and doesn’t need to take a wheelchair or frame with them) an ordinary stairlift is an excellent solution.
Some disabled people need help to get onto a stairlift, in which case an inclined or vertical platform would be better. TFL might also be a better choice for heavy users, or disabled parents with a baby or child with them.
The building
A TFL requires enough space to pass through the floor. Not all existing buildings have this space. Substantial modifications to a building may also be required for safe installation of a TFL.
Stairlifts can be fitted to most steps and stairs, provided the stairway is of sufficient width for safe use.
Consider how many people will use the building. There is a much higher likelihood of needing something like a TFL if hundreds of people pass through in a day.
The budget
TFLs are more expensive than stairlifts because of their complexity and installation costs, but might be surprisingly affordable. The stairlift is much easier to install, as well as easier and cheaper to maintain.
Safety
The space created for a TFL could provide an additional escape route for disabled and non-disabled occupants, but both stairlifts and TFLs can affect other aspects of fire safety.
To ensure safety for all building users, additional emergency devices and mobility devices will probably be necessary, for example, evacuation chairs.
The future
Consider how the use of a building or the needs of users might change over time. With dwellings, always assume a level-movement device and other disability adaptations will one day be needed. Pre-designing buildings to allow for later TFLs could add inclusion and value to homes.
When to use stairlifts and Through Floor Lift
Classic stairlifts are best suited to private dwellings. They can also be suitable in some other buildings, particularly if structural modifications are not possible.
Consider stairlifts when…
- Individuals can use the stairlift independently
- Other means of emergency escape are available
- Substantial alterations are cost-prohibitive or physically impossible, e.g., small spaces, dwellings, historic buildings
- Installation, maintenance, and device costs need to be minimised
TFLs are ideal for public buildings and facilities that accommodate a wide variety of disabled occupants. TFLs are also a great option for users in adaptable private dwellings.
Consider TFLs when…
- Access for the widest variety of mobility disabled users is required
- Users cannot use a stairlift independently
- Standard passenger lifts aren’t available
- Transfer is between two specific rooms – e.g., bedroom and lounge
- An additional escape route is needed
- There is space in the building, and extensive modifications are viable
- The user(s) are over the maximum weight limit for a traditional stairlift
Stairlifts and through floor lifts Conclusion
Inclusive design helps ensure that all occupants, including those with disabilities, can access and use a building safely and independently. Involving disabled people at the start of the design process helps to identify day-to-day needs, emergency requirements and future uses.
Stairlifts and TFLs improve access to different levels of a building. Consideration of these devices enables inclusive design professionals to enhance independent living for people with disabilities.
Comments on this guide to Stairlifts and through floor lifts article are welcome.
New Houses – Building
Contemporary Property Articles – recent architectural selection on e-architect below:
Home Lifts
House Lifts and Elevator Designs
5 reasons why a home elevator is a great investment
House lifting can transform your property
Pros and cons of installing a home lift
Lifton Home Lifts

photo from Lifton Home Lifts
Lifton Home Lifts
Stannah : case study

photo from supplier
Stannah
Comments / photos for the Stairlifts and through floor lifts advice page welcome





