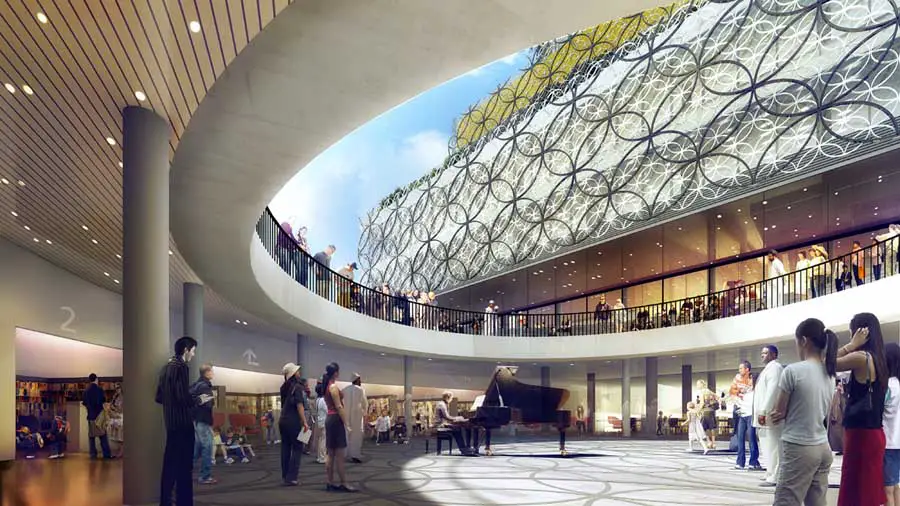Public Buildings, Architectural Discussion, Article, Building, Project, Design
Public Buildings: Civic Architecture
Built Environment Article by Roland Wahlroos-Ritter, Architect, L.A., CA, USA
Dec 14, 2010
Public Architecture
It is quite encouraging to see that the public’s commitment to investment in cultural buildings still remains unimpeded despite the economic challenges some European countries and the USA are currently facing.
Californian architect Roland Wahlroos-Ritter:

It is particularly exciting to see that the construction of the new Library of Birmingham is still progressing in the face of the dramatic cuts in education. The project represents faith that a government’s investment into education and knowledge transfer is an investment into a region’s or country’s economic future. The design fulfills this role light-footedly with an enticing, contemporary facade-design on the exterior, and a communicative interior that echoes cultural precedences such as the old Reading Room of the British Museum.
Birmingham Library, West Midlands, England, UK
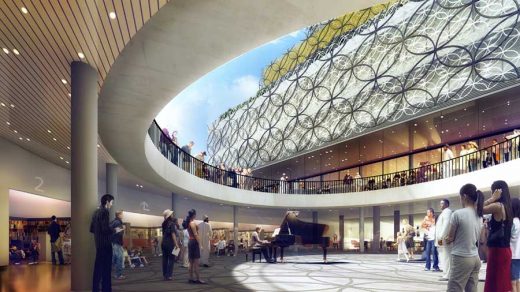
picture from architect
Similarly lacy on the exterior, yet formally more provocative is Neutelings Riedijk’s winning design for the International Dance and Music Centre in The Hague. The design prevailed against 16 competing entries by some of the world’s leading contemporary architects. The opulently finished interior will house a total of four performance spaces.
International Dance and Music Centre in The Hague, The Netherlands
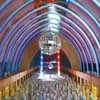
picture © Neutelings Riedijk Architecten
Whereas the International Dance and Music Centre reinforces the modern urban fabric of The Hague as a self-referential monolith, Atelier Thomas Pucher’s design for the new Sinfonia Varsovia Concert Hall intelligently negotiates between the existing urban fabric, its charming peculiarities, and the contemporary design ambitions that the Atelier brought forward.
A floating wall, that houses the programmatic elements of the Concert Hall frames the existing gardens of the former Veterinary Institute, providing privacy and calm for the gardens yet allowing entry from all sides. The cheekily lifted skirt hem of the wall indicates the access to the foyer and the symphonic halls. The sumptuous auditorium is the result of a clever recombination of the typologies of the classic shoe-box with that of the more profane sports arena. The result is an entirely new typology which promises the unique quality of being embedded within the music.
Sinfonia Varsovia Concert Hall, Poland
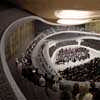
image from architect
Perhaps the most provocative and auspicious project is not -as one might easily suspect- an unbuilt one, but in fact, a built one. Le Monolithe in Lyon designed by French and Dutch architects Pierre Gautier, Manuelle Gautrand, ECDM, Erik van Egeraat and MVRDV is -almost needless to mention- not only sustainable through it sheer compactness and density, but deploys an entire arsenal of passive and active environmental techniques.
The project is a built manifestation of the European spirit uniting French and Dutch architects in a common endeavor and defying the instinctive reflexes of protectionism and nationalism. It seems almost to be a redundancy that MVRDV decided to integrate the first article of the European Constitution into the facade design. But then we rarely see architects exhibiting the courage of making political statements with their architecture. And it is refreshing especially in these times when core values of our civil society and culture are so rashly abandoned in the face of civic threats and economic challenges.
Le Monolithe Lyon, France
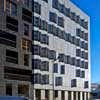
image © Philippe Ruault
Looking at the above projects one begins to wonder about what has really changed in architecture -other then the sheer volume of projects- since the fall of Lehman Brother changed our economic climate, probably forever. It does not seem that the austerity measures have affected the ambitions and designs of current projects. And that might be just what we need to invest in the future of our culture.
Roland Wahlroos-Ritter
Roland Wahlroos-Ritter is an architect at WROAD, Caliofnria, USA. He was a Assistant Professor at at the TU Vienna, Austria. In 2002, he was a Visiting Professor at the Cornell School of Architecture, New York, USA. After teaching at the Bartlett School of Architecture in London, UK, he taught at SCI-Arc in Los Angeles until 2006. He is currently a Adjunct Assistant Professor at USC School of Architecture. Roland Wahlroos-Ritter is an SBA registered architect. He holds a license in The Netherlands.
Comments on this Public Buildings article by US architect Roland Wahlroos-Ritter are welcome.
Architecture Articles
Architecture Context : article by Trevor Tucker. Sep 2010
Public Architecture in London : article by Karolina Szynalska. Oct 2011
Public Space : article by Joyce Hwang. Apr 2011
Architecture Narrative : article by Trevor Tucker. Aug 2010
Website: Architecture City Walking Tours
Public Spaces Creation : article by José María Navarro Alvarez. Apr 2011
Sustainable Buildings – Building Issues : article by Adrian Welch
Comments / photos for the Public Buildings – Architectural Discussion Article page welcome

