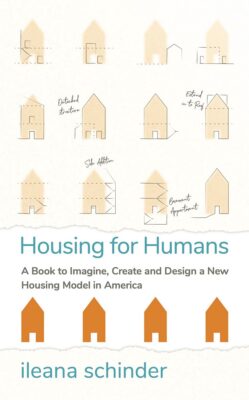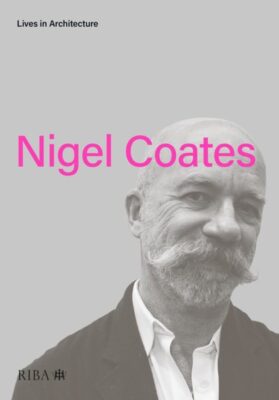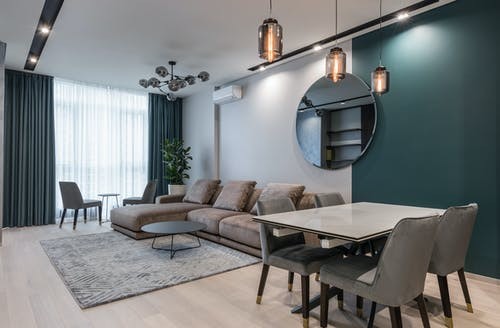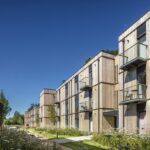Multi-generational homes guide, Online new housing advice, Single-family home trends
Multi-generational homes are no longer the exception
June 1, 2022
Ileana Schinder:
Multi-generational homes are no longer the exception, they’re the norm
When we think about houses, we tend to imagine them as a static box: there and forever. And yet, dwellings have evolved because people who live in them do. But how can a house built in the 1910s still work today? Will the houses built in 2010 still work for the humans of 2110? To understand how housing and families work we must discuss how and where people live.
A large proportion of the housing deficit today is the result of lack of diversity in housing types and sizes. Age, disability, cultural backgrounds, and lifestyle are shapers of home design. How and where we distribute new housing will determine who will have space to thrive.
‘Housing for Humans: A Book to Imagine, Create and Design a New Housing Model in America’:

What is a single-family home?
A single-family home is defined as a stand-alone residential structure that is maintained and used by a single owner. These types of buildings are detached from others and surrounded by a yard. It is the most common housing typology in America. About 82% of Americans live in single-family homes.
This housing type, the most prevalent in America, means that one house equals one nuclear family. The predominance of this housing type has not evolved to reflect social and economic changes. Single-family homes are associated with certain aesthetic, distance from others, and most importantly, the use of cars as the main mode of transportation.
Multigenerational housing
If the idea of a nuclear family is so fluid, why are our houses still designed the way they are? One in five Americans lives in a multigenerational household. The number increased from 42 million in 2000 to 64 million in 2016. Multigenerational families are those consisting of more than two generations living under the same roof. This increase in shared households saw a sharp increase during and immediately after the great recession of 2008. Based on census data, multigenerational households are growing among nearly all racial groups and genders. In fact, millennials living with parents – young adults between 18 to 34 – surpassed other living arrangements for the first time in more than a century.
Choosing to merge multiple generations under one roof carries multiple layers of challenges and benefits. Advantages can be seen in reduced living expenses and shared housing responsibilities. Younger members of the family can carry the physical burden of maintenance and repairs while extended families living in close proximity enjoy intergenerational supervisory care. This arrangement reduces cost of living and adds convenience to each generation of the household.
From a cultural point of view, multigenerational living develops stronger cultural bonds with older members of the family. Unstructured shared time allows for transfer of language and family culture between generations, from food to language. This living arrangement also reduces loneliness and allows older members to stay active and engaged. Younger adults receive support that lessens the stresses of daily life, from cooking to childcare. Multigenerational households benefit children particularly if only one parent lives in the household.
Multigenerational households have a strong correlation to culture and origin; the growing racial and ethnic diversity in the United States carries a larger representation in this type of arrangement. Asian and Hispanic populations are more likely than whites to live in multigenerational households. Also, foreign born Americans are more likely than those born in the country to share their household with extended family. Among Asians living in the United States in 2016, 29% lived in multigenerational housing while Hispanics and Blacks were 27%. Multigenerational housing was 16% for whites.
Distribution and connections with age
Space distribution within the home, its infrastructure, and quality of space should promote the reusing of space as the family ages. Pacifiers, keys, and laundry baskets must travel between floors along with those who use them. The organization of spaces within each level and between levels evolves significantly as the occupants age. The flexibility of each room to accommodate different pieces of furniture as the family ages allows the ground floor toy room to become an office, and even a bedroom for those who cannot navigate stairs at night. The size of each room, its location in the house, and connections to services like bathrooms and kitchen, contributes to independent living in the long-term.
Additional dwelling units provide a new level of private and public safety within the housing stock. Granny flats enrich private yards as safe connectors between children and adults. Additional entrances along the sidewalk to access basement apartments contribute activity to the streetscape. Innovative housing that increases density enriches the public realm by adding intensity of use.
The rise of boomerang children
A new phenomenon in housing and multigenerational housing is the shared household with blood-related young adults. The empty-nesters of the past have turned into full-nesters once again. Known as boomerang children, members of this generation are participants of a trend of young adults returning to live with their parents for economic reasons after a period of independent living. By 2016, about 15% of millennials lived in their parents’ home.
By mid-2020 with the impact of the Covid-19 pandemic, 52% of young adults returned home to live with their parents. Financial reasons, low wages, low savings, high student debt, and lack of social welfare networks are some of the causes of young working adults returning to live with their parents. The long-term consequences of the economic impact of the pandemic of 2020 will be seen in upcoming decades when data shows the housing impact of work from home mandates.
The traditional format of single-family homes in low-density neighborhoods is a poor contributor of housing format for related adults to live together after a period of independent living. Different from bedrooms clustered together, separate dwellings within the property provide flexible space for boomerang children in need of private and independent affordable options. This housing format operates autonomously from the main house at a much lower cost to the parents than the cost of two separate households.
Despite the need of affordable housing across cultures and family realities, most zoning regulations today limit the number of dwelling units allowable per lot. This restricts the potential for properties to extend private living arrangements to different members of the family as needs arise. It is expected that future planning efforts will organize the potential growth for multifamily housing based on the proximity to transit, massing models, and demand for the future of multigenerational households.
About the Author
IIeana Schinder is an architect in Washington, DC. and author of ‘Housing for Humans: A Book to Imagine, Create and Design a New Housing Model in America’, published by Panoma Press. For more information visit www.ileanaschinder.com.
More information about this Multi-generational homes book by IIeana Schinder:
Solving the Problem of Space
‘Housing for Humans’ explores how the evolving needs of modern American families can be addressed through innovative housing design
Recent statistics have revealed that 1 in 4 Americans -more than 66 million adults- are currently living in multi-generational households.. This presents an urgent need to reimagine and redesign housing that not only solves the problem of space, but delivers social and economic value to homeowners and local communities.
This is the challenge that architect Ileana Schinder boldly tackles head-on in her latest book, Housing for Humans – A Book to Imagine, Create and Design a New Housing Model for America (Panoma Press, $17.95). The book delves into Ileana’s experiences as an architect and provides unique insight into how layers and generations of zoning, financial and cultural waves have built and demolished concepts of housing and family models.
Family dynamics have evolved, society has reframed the role of cities, and ongoing urban realities demand opportunities to create housing for all, from first-time homeowners to retirees. In her book, Ileana guides readers through the design process of new housing, such as additional dwelling units, and explores ideas that can be implemented from the suburbs to cities.
Through the history of urban design, zoning regulation, and with an emphasis on the human side of housing, Ileana explains the role that the home plays in society today. By tracking the history of residential design, the evolution of families, Ileana has created a new way of thinking about the home, Ileana has created a comprehensive guide to address the challenges of modern housing design with the needs of humans at its core.
A highly successful architect, Ileana opened her studio in 2014 designing homes and additional dwelling units that create new spaces for clients and their families to thrive. Throughout her career, Ileana has noticed a pattern in that most of her commissions to design homes were about carving out space for new modes of housing. “Families looking for housing today are very different from the ones in the Hollywood movies I grew up watching. It seems that the ideal houses we were made to believe in, are in fact fading away. More innovative options that allow for flexibility, sustainability, multigenerational approaches, and financial support are the new norm,” explains Ileana, who was born and raised in Argentina, and now lives with her family in Washington D.C.
“This book gives space to everyone who is trying to find ways to accommodate the needs of their families, to provide much-needed support to those struggling to find a home, or to those that need to find practical ways of generating additional income. I aim to give the reader permission to rethink their idea of home: where to build it, how to occupy it, and most importantly, why to design the way we do,”continues Ileana.
Comments on this guide to the understand workforce housing and its significance article are welcome.
Architecture Books Links – chronological list
Building
Residential Architecture Posts
Architectural Books
Architecture Publications
Lives in Architecture series from RIBA Publishing continues with Nigel Coates

Nigel Coates Lives in Architecture Book
Rem Koolhaas / OMA + AMO Source Books in Architecture 14 published by Applied Research + Design Publishing

Rem Koolhaas / OMA + AMO Source Books in Architecture 14
Architecture Publications : Recent Publications
Architectural Books : Older Publications
Housing Design
Housing Design Articles
Understand workforce housing and its significance

Why are hotel owners turning buildings into affordable housing?
Housing For All: Can Architecture Manage?
Comments / photos for the Understand Workforce Housing and Its Significance through the Lens of Maxwell Drever advice page welcome






