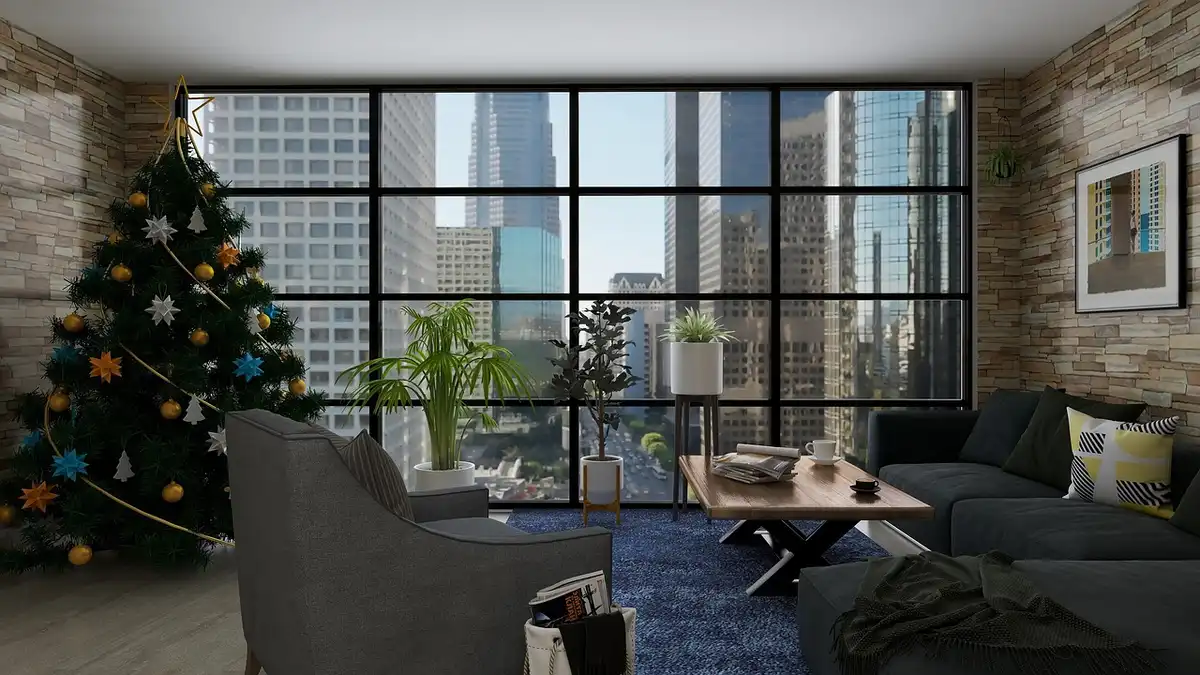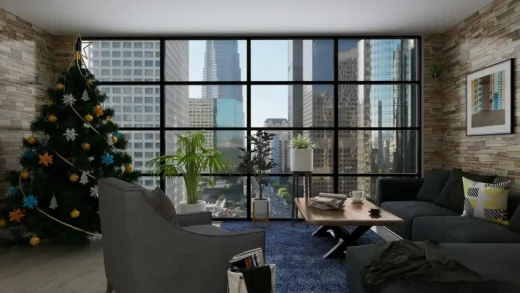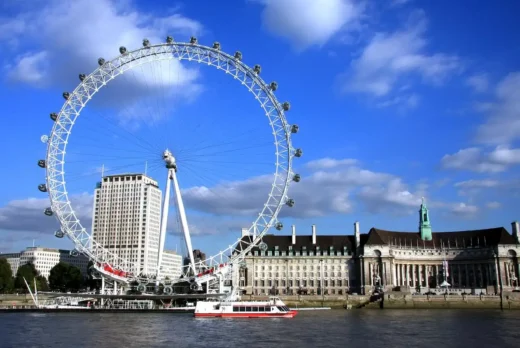London loft conversion homes, Architectural considerations, UK capital studio expansion, House attic
Architectural Considerations for Loft Conversions in London Homes
18 May 2025
As property prices rise and living space becomes more valuable, many London homeowners are looking upwards for solutions. Loft conversions offer an effective way to add functional space while enhancing a property’s long-term value. But success is not guaranteed. A well-executed loft conversion demands thoughtful architectural planning, structural insight, and a clear understanding of local regulations.
Here, we explore the essential architectural considerations that underpin a successful loft conversion project in the capital.
Understanding Space and Structure: More Than Just Height
The starting point for any loft conversion is whether the existing structure can accommodate the new space. While the often-cited 2.2m head height is important, it’s not the only factor.
Roof pitch, joist sizing, and load-bearing walls all influence feasibility. Structural interventions, such as steel beams or reinforcing existing joists, may be required to ensure safety. An architect’s role is to balance these technical demands with aesthetic and spatial goals, ensuring the structural solution integrates seamlessly into the overall design of the home.
Respecting London’s Architectural Character
London’s housing stock is diverse, with Victorian terraces, Edwardian semis, and 1930s suburban homes each presenting unique challenges. Add conservation areas and Article 4 Directions into the mix, and the design process becomes even more nuanced.
Sensitive design solutions, like rear dormers or mansard extensions, often allow for additional space while respecting local character. Material choices — from brickwork to roofing — must harmonise with the existing structure and the wider streetscape. An architect ensures these factors are considered holistically, enhancing the property’s value while maintaining its architectural integrity.
Planning Permission vs. Permitted Development
While loft conversions often fall under permitted development rights, London’s urban environment brings added complexity. Factors like overlooking neighbours, roofline alterations, and property proximity frequently necessitate a full planning application. Local boroughs may impose additional design restrictions.
An architect experienced in loft conversion planning permission and drawings can navigate London’s complex approval landscape and mitigate potential obstacles early on. Understanding the nuances between different boroughs’ requirements is crucial for project success.
Daylight, Ventilation, and Energy Efficiency
A habitable loft space requires more than just floor area. Daylight access and ventilation are crucial to ensure comfort and usability.
Strategic placement of rooflights, dormer windows, and where possible, Juliet balconies can enhance light levels while preserving privacy. Attention to insulation, airtightness, and thermal bridging solutions is essential to meet current energy performance standards.
Beyond comfort, these measures contribute to compliance with Building Regulations Part L (conservation of fuel and power). Acoustic insulation is equally important in London homes, particularly in terraced or semi-detached properties, where sound transfer can become an issue.
Common Design Mistakes to Avoid
Without thorough architectural planning, loft conversions can fall victim to several common pitfalls:
- Inadequate spatial planning: Failing to maximise usable space due to poor design choices, resulting in awkward layouts and unusable corners.
- Ignoring structural load implications: Overloading existing joists without appropriate reinforcement can lead to long-term structural issues.
- Overlooking fire safety: Fire-resistant doors, protected escape routes, and appropriate detection systems are not just legal requirements but essential safety measures.
By addressing these considerations from the outset, architects ensure compliance, safety, and a better user experience.
Building Regulations Integration from Day One
Compliance with Building Regulations is non-negotiable. Key areas include fire safety (escape routes, alarms, and fire-rated partitions), structural integrity (load calculations, material specifications, and connection details), and access and stair design (ensuring safe, code-compliant access to the new space).
Involving an architect from the design phase ensures these requirements are integrated seamlessly into tailored building regulation drawings, preventing costly redesigns later. Professional drawings that address all regulatory requirements from the start can save both time and money during the construction phase.
Case Example: Enhancing a Victorian Loft in North London
A recent project involved a mid-terrace Victorian property with a shallow roof pitch and limited ridge height. The goal was to create a light-filled master suite within the loft space.
A mansard extension was specified to provide the required headroom while maintaining the visual rhythm of the surrounding properties. Structural steel beams were carefully designed to minimise ceiling height reduction in the rooms below. Rooflights were placed to optimise daylight without compromising neighbour privacy.
The architect-led approach ensured the design met planning requirements, respected the character of the home, and delivered a functional, high-quality space.
The Value of Architectural Input
Loft conversions remain one of the most cost-effective ways to add space and value to London homes. However, the process is far from straightforward. Each project demands careful navigation of structural limitations, planning policies, and regulatory requirements.
An architect’s involvement ensures the loft conversion is not just structurally sound, but also a well-integrated, aesthetically pleasing addition to the home. Thoughtful design adds value beyond square footage — improving usability, comfort, and long-term property worth.
For homeowners considering this route, understanding the key architectural considerations for loft conversions is essential to achieving a successful outcome.
Comments on this guide to London loft conversion homes article are welcome.
Building Design
Residential Architecture Articles
Home Loft Conversions
Home Loft Conversion Posts
Top reasons to do a loft extension for your home
Everything to know about getting a loft conversion
Does a Loft Conversion mean moving out during Construction Work
How to go about a home addition
Comments / photos for the London loft conversion homes advice guide page welcome








