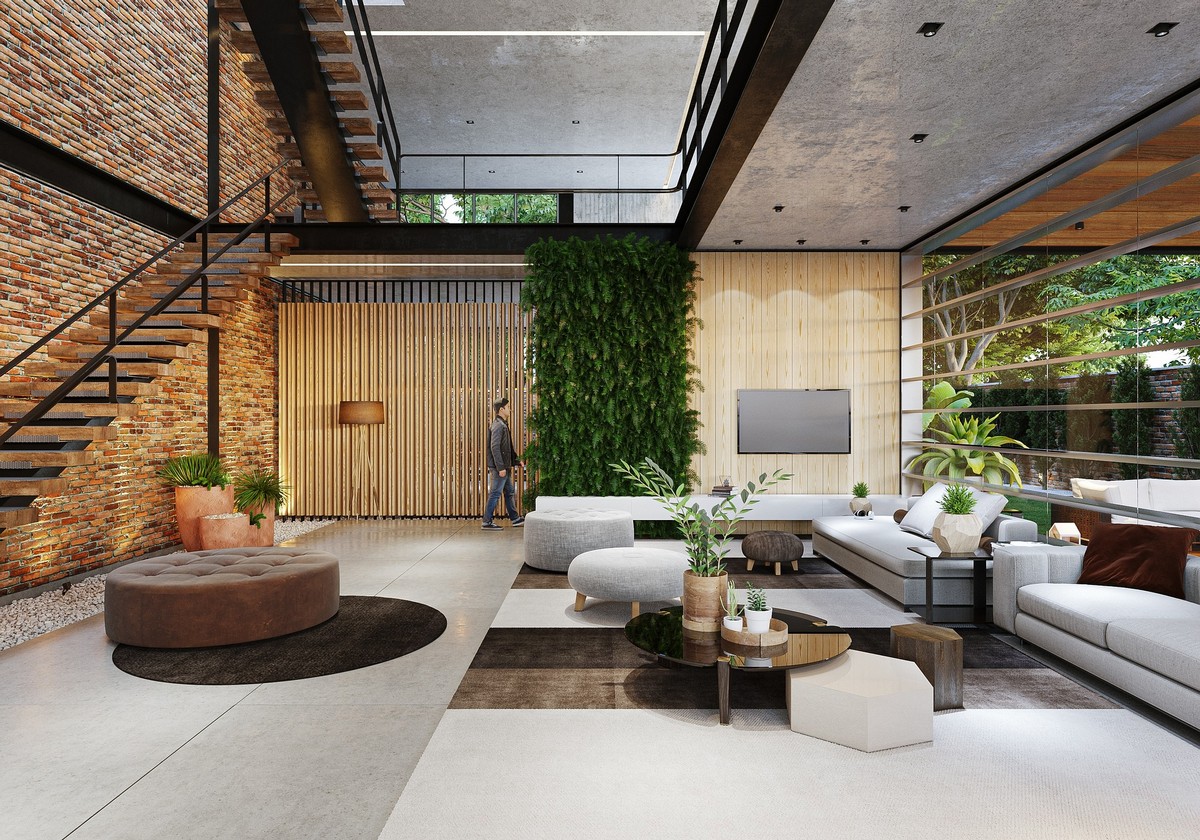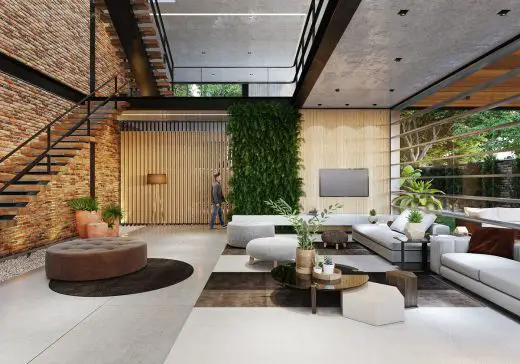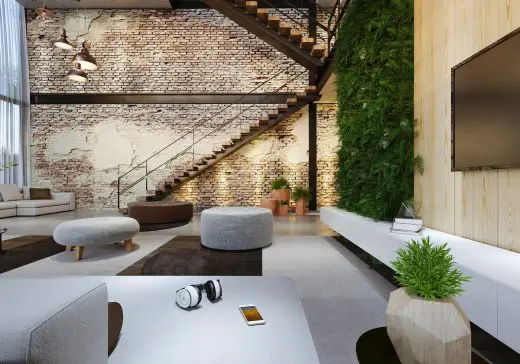Loft conversions in London renewal, UK house expansion tips, Transform your home attic advice, British property refurb
Loft Conversions in London – Home Renewal
9 May 2023
Mastering the Art of Loft Conversions in London: Transform Your Home Today
Loft conversions are becoming increasingly popular in London as they provide a cost-effective and efficient way to add living space, increase property value and improve natural light and ventilation in a property. In this article, we will explore the technical aspects of loft conversions and the benefits they offer, including the different types of loft conversions, planning, design, construction, and project management.
Types of Loft Conversions
There are several types of loft conversions to choose from, each with its own benefits and limitations. The most common types include:
Dormer loft conversions, which involve building a box-like structure that protrudes from the roof and creates additional headroom and floor space. Dormer loft conversions are versatile and can be customized to suit different architectural styles and preferences.
Hip-to-gable loft conversions, which involve extending the roof slope to create a vertical wall (gable) that adds more space to the roof area. Hip-to-gable loft conversions are ideal for properties with hipped roofs and can create a significant amount of additional living space.
Mansard loft conversions, which involve raising the wall plates on either side of the roof and creating a flat roof with a shallow pitch. Mansard loft conversions are ideal for properties in conservation areas or with limited headroom, as they can maximise the available space and maintain the aesthetic integrity of the property’s design.
Planning and Design
Careful planning and design are crucial to the success of a loft conversion project. Some of the key factors to consider include:
Building regulations: Loft conversions are subject to building regulations, which set minimum standards for structural integrity, fire safety, and energy efficiency. It is important to work with an experienced contractor who can navigate the building regulations and obtain the necessary permits and approvals.
Structural integrity: Loft conversions require significant structural work, including the installation of new beams, joists, and supports. A structural engineer can help assess the load-bearing capacity of the existing structure and design the necessary reinforcements.
Space utilisation: Loft conversions require careful consideration of the available space and how it can be best utilized. Design features such as skylights, balconies, and storage solutions can enhance the functionality and aesthetics of a loft conversion.
Construction and Project Management
The construction process involved in a loft conversion typically includes several stages, such as:
Demolition: The existing roof structure and internal walls may need to be partially or completely removed to create the additional space.
Structural work: New beams, joists, and supports are installed to reinforce the structure and create the desired layout.
Finishing: The internal walls, floors, and ceilings are finished to create a seamless and aesthetically pleasing space.
Effective project management is crucial to ensuring that the project is completed on time, within budget, and to the client’s satisfaction. The use of high-quality materials and skilled labour can contribute to the success of a loft conversion project, as can effective communication between the client, architects, engineers, and contractors.
Benefits of Loft Conversions
The benefits of loft conversions in london are many and varied, including:
Increased living space: Loft conversions can add significant living space to a property, without the need for a costly and time-consuming extension or move.
Increased property value: Loft conversions can add value to a property, with estimates suggesting that they can increase property value by up to 20%.
Enhanced natural light and ventilation: Loft conversions can enhance the natural light and ventilation of a property, creating a more comfortable and healthy living environment.
Energy savings: Loft insulation and other energy-efficient measures can help reduce energy costs and carbon emissions.
Loft conversions in London Conclusion
Loft conversions can transform a property, adding valuable living space, increasing property value, and improving natural light and ventilation. Careful planning, design, and project management, combined with high-quality materials and skilled labour, are essential to ensuring a successful loft conversion project. By choosing the right type of loft conversion for your property and working with an experienced contractor who can guide you through the process, you can create a bespoke loft room that meets your needs and preferences.
In summary, loft conversions are an excellent way to add space and value to a property, and they offer a range of benefits, from enhancing natural light and ventilation to reducing energy costs. If you’re considering a loft conversion project, it’s essential to work with a reputable and experienced contractor who can deliver the results you’re looking for. With careful planning, design, and project management, you can transform your home and create a space that you’ll love for years to come.
Comments on this guide to loft conversions in London, transform your UK capital city home article are welcome.
Residential Building
Residential Architecture Articles
Home Loft Conversions
Home Loft Conversions
Planning regulations for loft conversions
Does a Loft Conversion mean moving out during Construction Work

Top reasons to do a loft extension for your home
Everything to know about getting a loft conversion
How to go about a home addition
Comments / photos for the Loft conversions in London – transform your UK home design style page welcome







