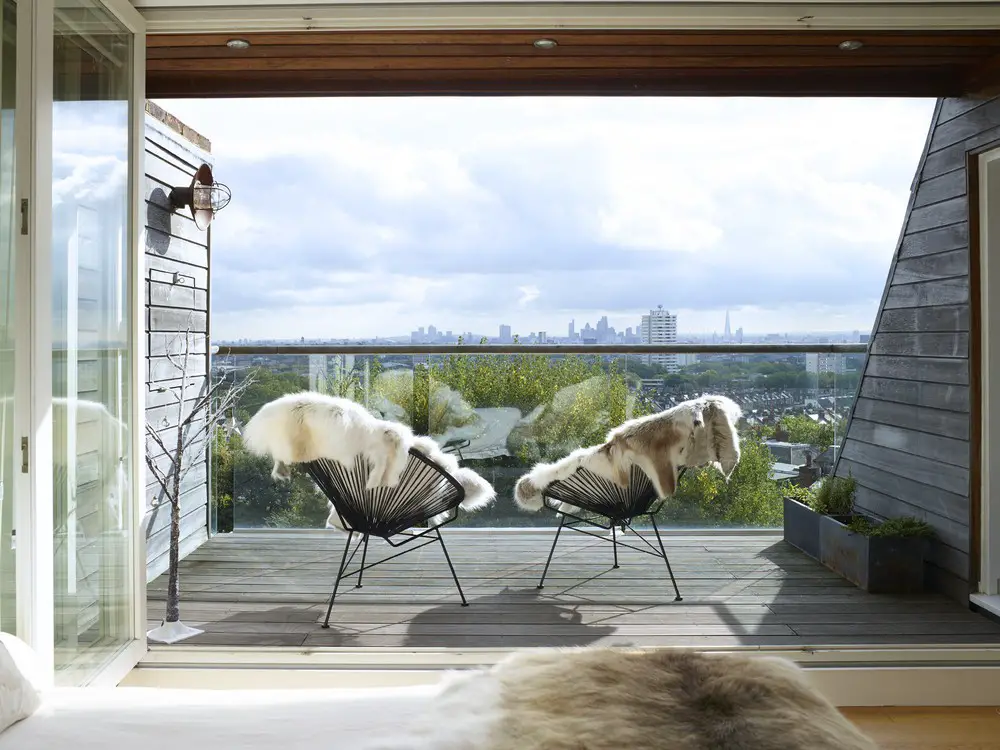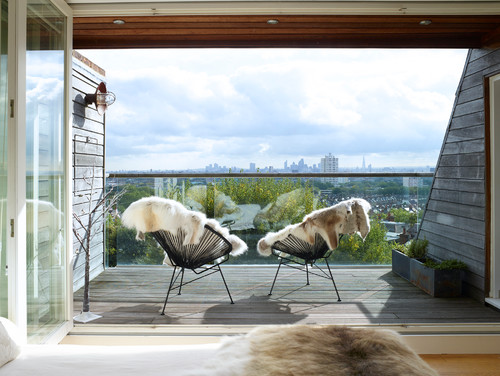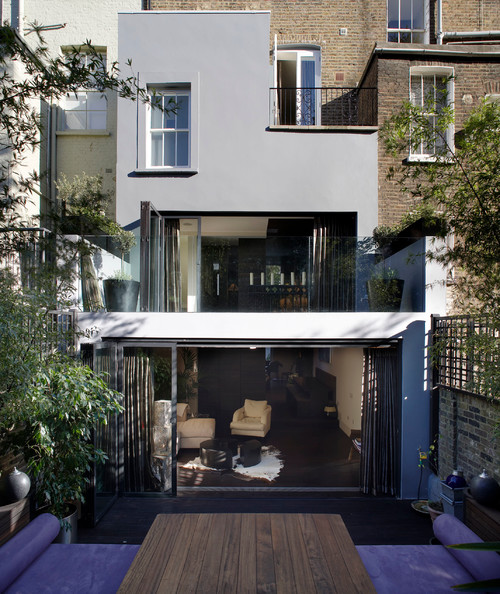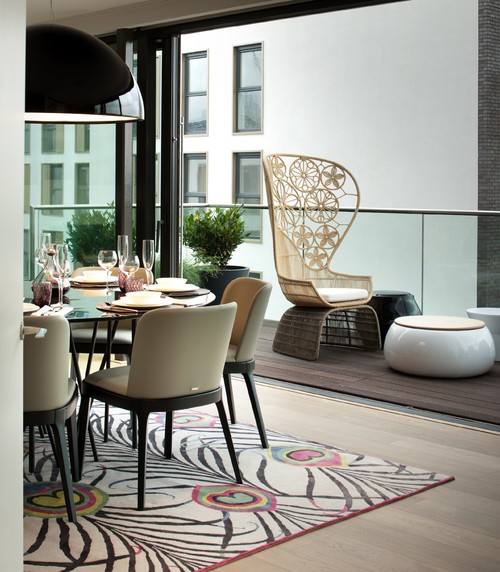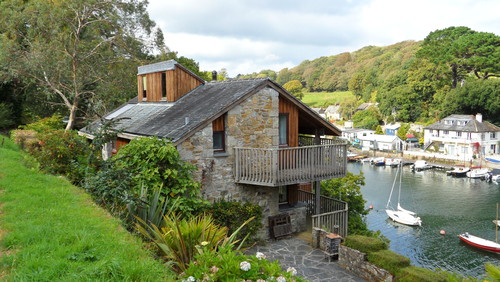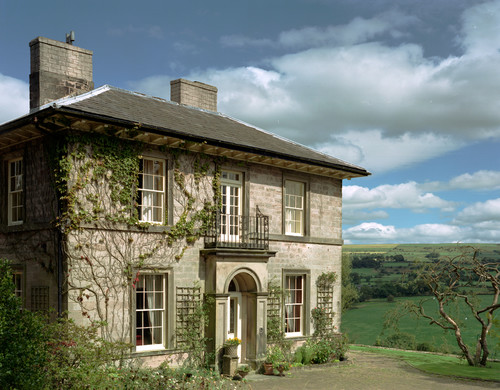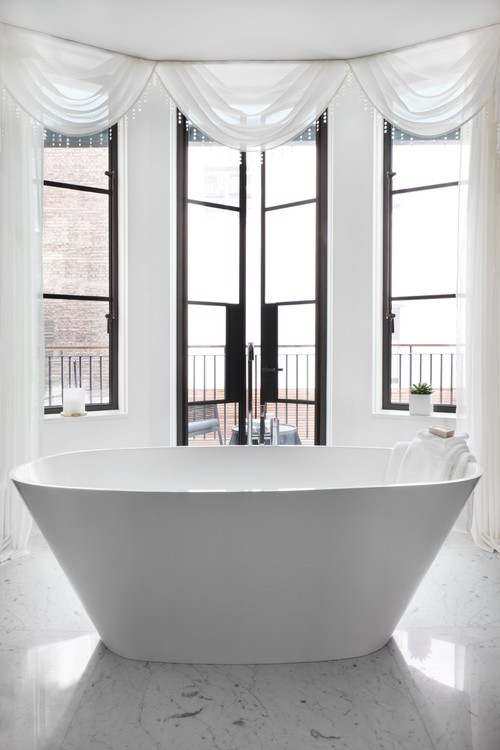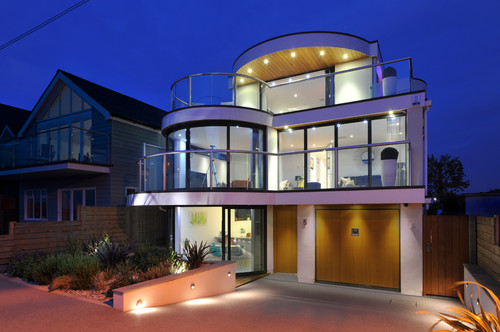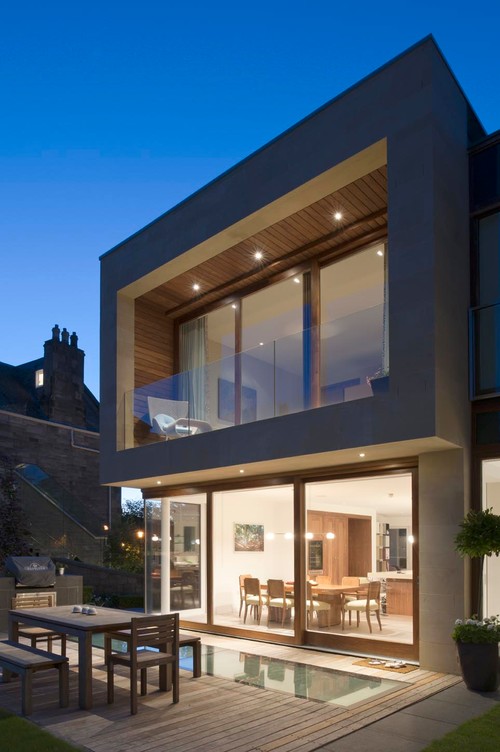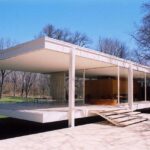Be Ready for Summer by Incorporating a Balcony into Your House Design, Global Projects, Architecture Images
Incorporating a Balcony into Your House Design
Embrace the views and luxe up your living space with a beautiful balcony – Architectural Article by Houzz
13 Jun 2017
Incorporating a Balcony into Your House Design Advice
Embrace the views and luxe up your living space with a beautiful balcony … or at least enjoy a little daydream by gazing at these ones
Article first published on Houzz
Lara Sargent, Houzz Contributor
Balconies can grace every sort of home – whether you live in a sprawling rural retreat or a compact urban crashpad. They allow you to take advantage of a fabulous view, extend valuable living space or simply add a touch of luxury to your daily life with an outside area where you can enjoy a quiet moment of calm.
Choose your materials wisely (do you want a super-modern glass-and-chrome look or a rustic timber structure?) and furnish it with a careful edit of seating and side tables. Then sit back and enjoy the views…
Make it modern
This modern balcony is the perfect size for two easy chairs, and it fits in harmoniously with the urban landscape beyond.
Set against the sleek timber decking, the contemporary glass balustrade looks very chic and offers an uninterrupted vista of the city.
Choose two comfortable chairs and swathe with soft blankets or skins and sit, watch and talk until the sun goes down.
Be inspired by more spaces made for sharing
Top it off with a balcony
The second-floor balcony on this period property is cute, but that first-floor spot is stunning. It’s also an excellent use of space; the simple, modern extension has been utilised to the very max by turning its roof into this large first-floor balcony.
Your builder or architect will be able to advise on planning and building regulations, what materials to use and the best use of space if you are hankering after something similar. But a minimum thickness of 10mm clear toughened glass is a must; some frameless glass channel systems use 17.5mm thick toughened and laminated glass panels that fit into an aluminium channel at the base or sides, with no posts or uprights whatsoever to obscure the views across the garden.
Discover all styles and types of balconies
Extend your living space
Apartment balconies are a key design strategy for extending precious living space.
Once the floor-to-ceiling glass doors are pulled right back, this neat, modern balcony offers extra square footage for sitting and relaxing with friends.
Use a similar colour palette and style of furniture from inside to out for a fluid, easy-on-the-eye space rather than two separate zones.
Revel in the rustic
A traditional wooden balcony blends harmoniously with the tones and textures of the rustic stone walls and timber cladding of this Cornish house.
Perched on the side of a riverbank with boats bobbing on the water, it would be design sacrilege not to have somewhere up high to sit and admire this quintessentially English picture-postcard view.
Dream of high drama
Isn’t this just the most romantic Juliet balcony? With its wrought-iron balustrade plus the mellow stonework, sweeping arched doorway and rambling ivy around it, it’s simply crying out for a 21st century Romeo to arrive and serenade his sweetheart.
Open up your bathroom
There is something oh-so decadent about a large bathroom that opens out onto its very own balcony.
This stylish spot exudes understated elegance with its monochrome palette and marble floors and crisp white walls. And of course that freestanding tub from which to enjoy the view. Now just imagine flinging open the doors in the summer for a warm breeze while you bathe.
Work in several tiers
Why have just one balcony? This crisp, modern property with its multi-tiered balconies is reminiscent of a grand Art Deco ocean liner sailing the seas.
The expansive use of glass enhances the sheer balustrades and barely-there invisible curves, while the glint and glimmer of spotlights makes the house spark into life as night falls.
Plan an all-weather balcony
This is definitely my sort of balcony and ticks every box for our unpredictable British climate.
Far more than a simple, protruding balcony, this handsome cube-like structure, with its sheer glass balustrade and built-in spots, is more like an outdoor ‘floating’ room – and one that can be used day-in, day-out, throughout the seasons.
Now, where’s that Lottery ticket…?
If you are looking for prescription sunglasses at Designer Optics then this link will be useful.
Residential Property Articles
Comments / photos for the Incorporating a Balcony into Your House Design article page welcome

