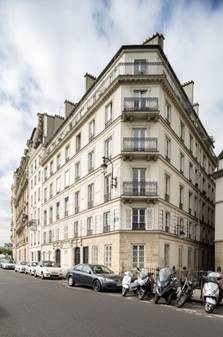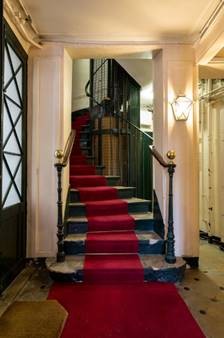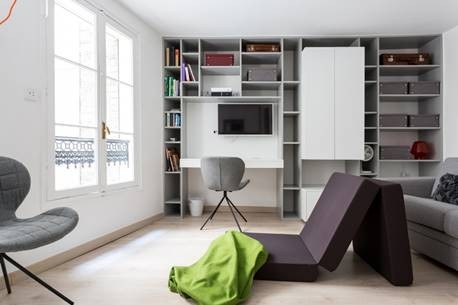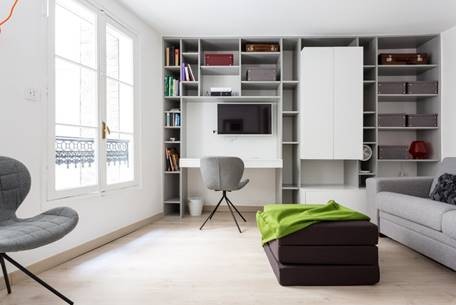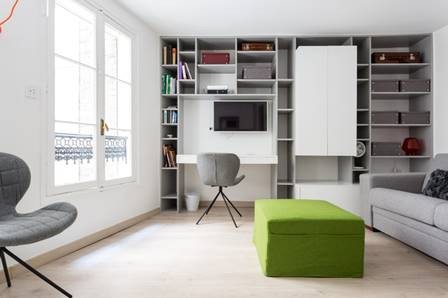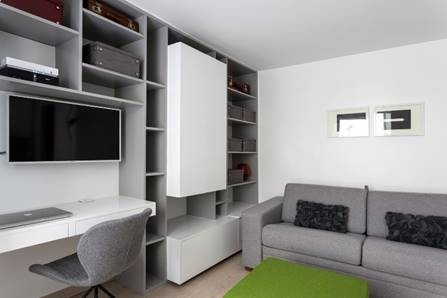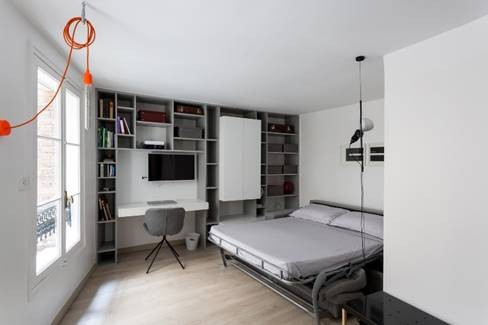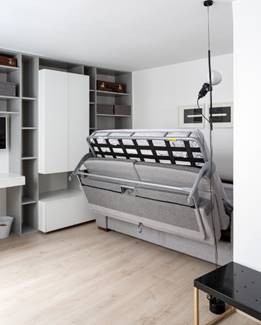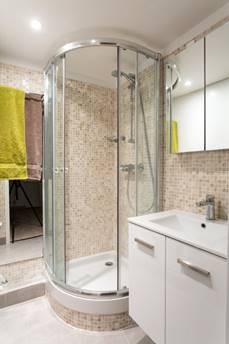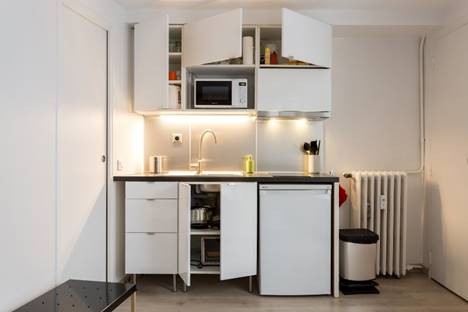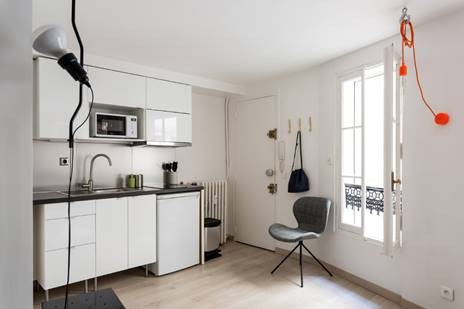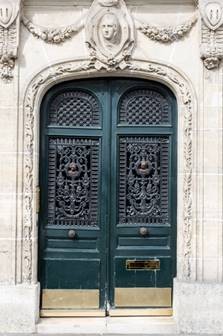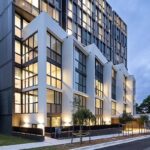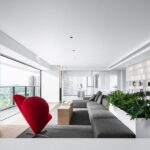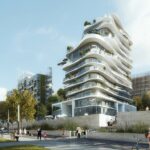Parisian Studio redevelopment project, French Building Renovation, Architecture Images
River Bank Studio Apartment Paris
Affluent Parisian residential redevelopment project design by CR2 Arquitetura and FGMF Arquitetos
13 Jun 2017
River Seine Studio in Paris
Design: CR2 Arquitetura and FGMF Arquitetos
Location: Paris, France
Studio on River Seine in Paris
19sqm studio in Paris wins a functional project signed by CR2 Arquitetura and FGMF Arquitetos
Solutions adopted were designed to increase the feeling of well-being and to adapt the use of space to different users.
Located in a building of the early twelfth century in Paris (France), the studio with only 19 sqm, purchased by a Brazilian family in 2000, didn’t go through any renovation for 15 years: carpet, curtains and rose-colored furniture lent an air of picturesque decadence to the property.
In 2012, the Brazilian architecture offices CR2 Arquitetura and FGMF Arquitetos joined to sign a more functional and practical design. In a privileged location, the Studio is in the Île de la Cité, in a building built in 1118 and renovated in 1849. On the banks of the Seine river, the building has on its doors the images of Heloisa and Abelardo, a kind of ‘Romeo and Juliet’ who lived at this address in the twelfth century.
The Studio host the owners in their frequent visits to the city and, when not occupied by them, it is rented to tourists keen of a less conventional setting to get to know the city. With this in mind, the renovation should make it functional, practical and contemporary, without losing its identity.
“The idea was to make the studio attractive, and for that, it needed to be practical, economical and, in a way, neutral, able to suit different users,” explains the architect Clara Reynaldo, partner of CR2 Arquitetura.
Being a very old building with limited space, the solution was to have new apparent hydraulic and electric pipes. The pink carpet gave way to a light wood floor.The heavy curtains were removed and electric shutters were placed outside the windows.
The kitchen, which formerly was inside a closet, was completely open. The old wardrobe was replaced by open gray shelves with a few closed white closed volumes: a desk, an area for clothes, and drawers for bed linen.
Furniture had to be as practical and minimal as possible so the architects opted for compact and versatile models. “Everything moves, it changes in some way. Only the bathroom remains fixed”, says Lourenço Gimenes, partner at FGMF Arquitetos. Website: FGMF Arquitetos
For the architects, simplicity was the solution for the space itself. “After all, what can be more sophisticated than Paris itself with all its splendor?” Clara concludes.
River Bank Studio Apartment in Paris – Parisian Building Information
Authors: Cecilia Reichstul and Clara Reynaldo (CR2 Architecture) and Fernando Forte, Lourenço Gimenes and Rodrigo Marcondes Ferraz (FGMF Arquitetos)
Contributors: Tatiane Waileman
Local: Paris (France)
Area: 19sqm
Date: 2015
About CR2 Arquitetura
We believe in an investigative, creative, critical architecture, able to dialogue with the city. In a city with less walls – more open and accessible. In ample, integrated spaces favouring new forms of living, working and having fun. It is with such challenge that we work daily at CR2 Arquitetura since 2006, year of its inauguration.
CR2 has projects that have been published in local magazines, such as AU, Arquitetura e Construção, Bamboo and Wish Casa, newspapers as Estado de São Pauland Folha de São Paulo and international publications like the periodical Wallpaper (UK), Archdaily (USA), Studio 5555 (Germany), HG (Hungary), the book Modern Lux House (China) and the periodical 30-60 (Argentine), among others.
In the last few years, CR2 received some prizes: 2nd place of Lafarge prize, honorable mention in the Young Architects Prize 2011, highlight of the International Bienal of Architecture and Urbanim of São Paulo; 1st place in the category urban houses in the 2nd Prizes Casa Claudia of Interior Design and apprize in the VIII Bienal Ibero-americana de Arquitetura e Urbanismo 2012, that took place in Cádiz, Spain. Website: CR2 Arquitetura
Photographs: Fran Parente
Location: Paris, France
New Paris Architecture
Contemporary Paris Architecture
Paris Architecture Design – chronological list
Architecture Tours in Paris by e-architect
Paris architect office contact details
104 Social Housing and Home Ownership, Ivry-sur-Seine
Design: Engasser & associates agency
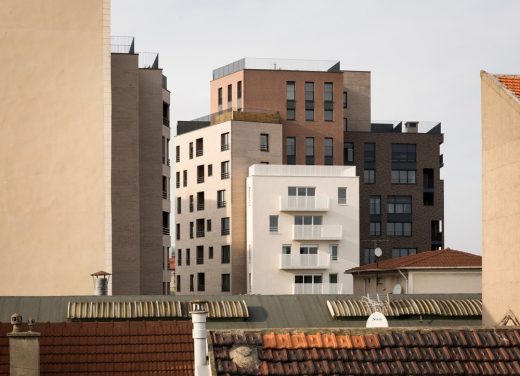
photographe : Mathieu Ducros/Michel Denancé
New Housing in Ivry-sur-Seine
M Building, Rue Rebière
Design: Stephane Maupin & Partners
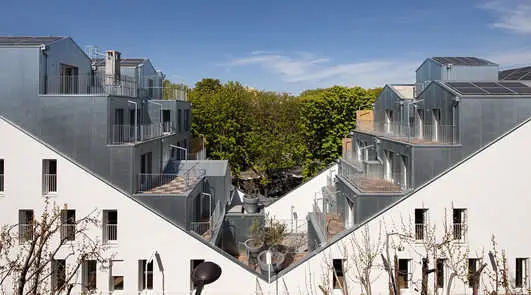
photo : Cécile Septet
M Building Paris
Residence Ladoumegue, Paris, France
Paris Student Housing
Social housing – 108 rue de Picpus, Paris, France
Rue de Picpus Housing
Comments / photos for the Studio in Paris design by CR2 Arquitetura and FGMF Arquitetos page welcome

