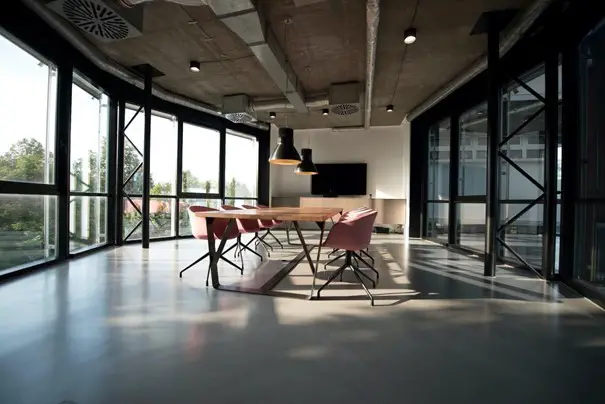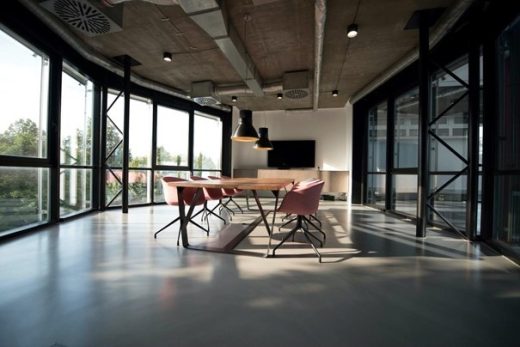Digital architecture or Building Information Modelling, BIM in construction, Online modeling, 3D design tips
Digital Architecture Or Building Information Modelling: BIM
14 December 2021
Digital Architecture Or Building Information Modelling: An Overview
Information modelling technology allows you to speed up by a factor of ten the design of buildings, neighbourhoods, and even city districts, to make construction easier and safer. To read about this technology take a look at the a more detailed article. This digital technology is so innovative as virtual reality in gambling and betting Bet22 and has many benefits over classic blueprints. Let’s take a look at how innovative BIM in architecture is.
SMART 3D MODELS
BIM (Building information modelling) is an information modelling technology that includes elements of geoinformation systems and automated design systems. It allows designing any objects – buildings, engineering and street and road networks, bridges and tunnels, ports, and railroads. Its principal difference from simple 3D modelling is that the BIM model is inseparably linked to the database. It includes all the information about the building under construction and its components – physical characteristics, how it is placed in space, and even the price of each brick, water pipe, or ceiling plafond. This data is called element semantics.
Thanks to BIM, the building appears as a whole: its parts are interconnected, and if any changes are made, the system automatically recalculates all parameters. This avoids errors in design and construction and the need to correct drawings over and over again models have many advantages over the traditional design approach. One of them is improving safety: BIM allows us to imitate the construction process and assess possible risks in advance. Besides, a three-dimensional model can be compared with an object at any stage of construction at any time in real-time, which significantly improves the quality of ongoing work.
Three-dimensional models are created at a scale of 1:500 instead of the usual 1:2000 for paper drawings, which allows for a very high degree of project detailing. Designers use template elements with predetermined physical parameters and semantics. So, there is no need to draw and describe every element of the building separately, be it walls or electrical wiring. That’s why there is a big discussion if computers can replace architects. Buildings, neighbourhoods, and even entire neighbourhoods are assembled into BIM models like a construction kit.
Many construction companies all over the world have always fully implemented a cycle of work with BIM models at the design and construction stages. Now it takes four people two weeks to issue design documents for the construction of a residential area. If you do it traditionally, it would take half a year, and 20 people would work. Feel how the work time is reduced.
A WAY OF A DIGITAL MODEL
The territory planning process for future development begins before creating a digital model. First of all, specialists conduct topographic, engineering, and geodetic surveys and create a template for the BIM model. On its basis, they create a territory planning project.
After that, the 3D model gets to the designers to develop the design and estimate documentation. It contains all the data on the upcoming construction and is intended to explain what the future facilities are needed for, how they will be built, whether it is safe, and how much the product will cost. The finished design and estimate documentation is handed over to the developer after approval and issuance of the construction permit.
Digital Architecture Or BIM Summary
Thus, BIM reduces the cost and significantly speeds up the work. This ultimately reduces the cost per square metre of real estate.
When construction is completed, the owner or management company receives a BIM model with all the data on the object. Its use greatly simplifies the maintenance of the building or territory, whether it is the repair of individual elements, reconstruction, or dismantling – because the model contains all the information about the materials and technologies that were used.
Developers working on the renovation program are actively using BIM for the design of new residential complexes and for simulating the demolition of old buildings and the future redevelopment of the territory. And BIM models of renovation neighbourhoods include not only construction and engineering indicators, but also social: the number of stores, schools, and kindergartens required in the new area, the number and configuration of playgrounds and sports grounds, pavilions, recreation areas, and much more.
Designing such complex spaces with all the features and needs of the residents in mind helps variant design. For each start-up site of the renovation program, several site layout models are created, to choose the option that satisfies both the developer, the city, and the future residents.
In conclusion, according to experts, in the coming years, many architects will switch to BIM technology.
Comments on this guide to Digital Architecture or Building Information Modelling article are welcome.
BIM Architecture Designs
Benefits of BIM in construction

BIM building information modelling
Macro BIM building information modelling
Building Articles
Architecture
Comments / photos for the Digital Architecture or Building Information Modelling advice page welcome






