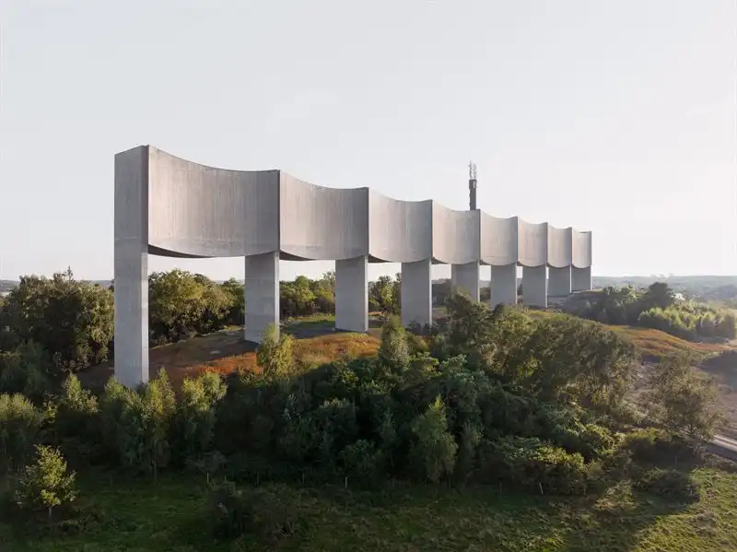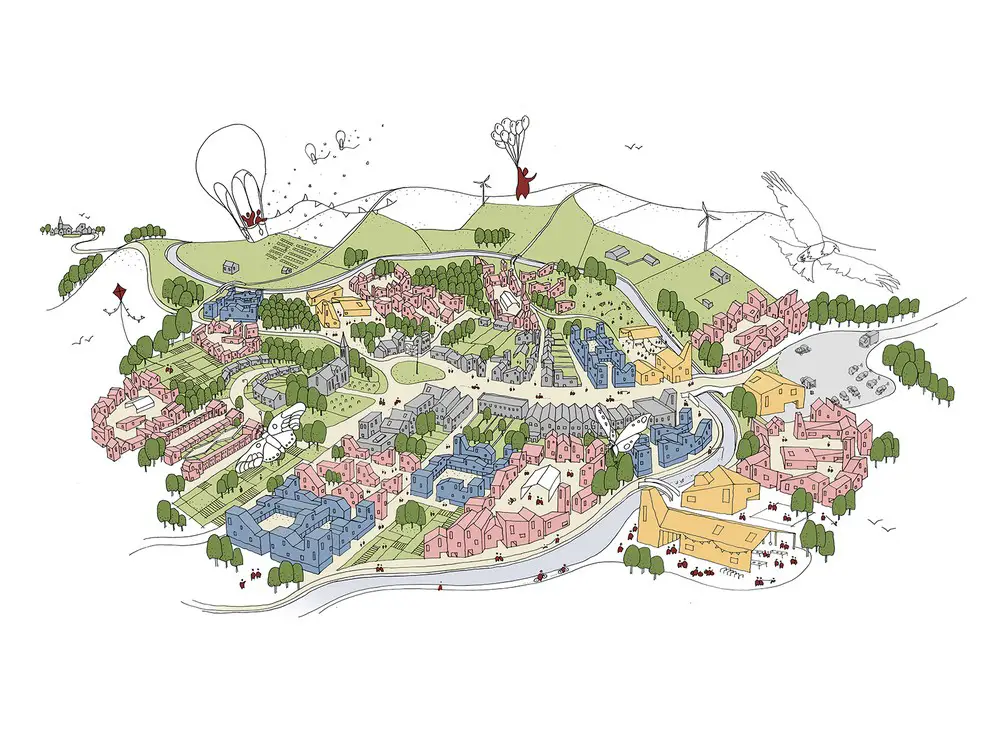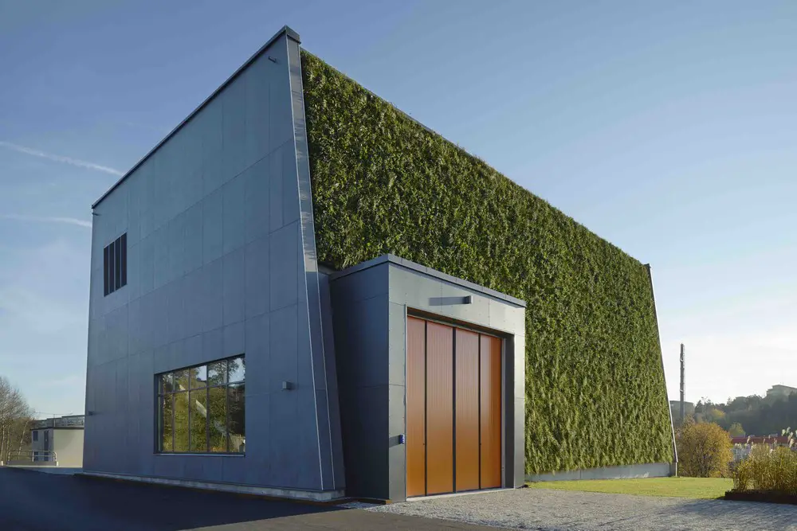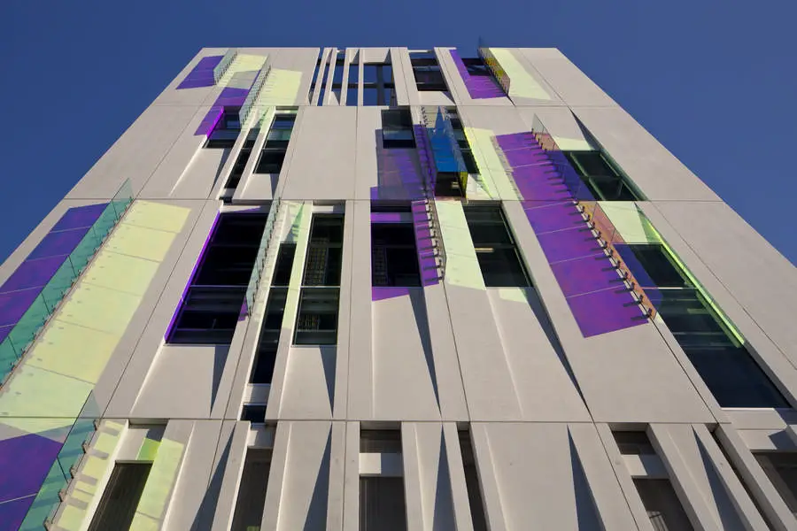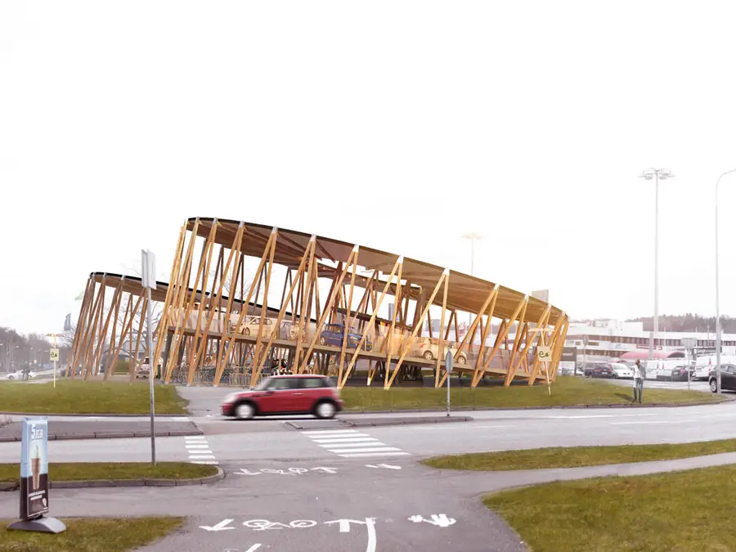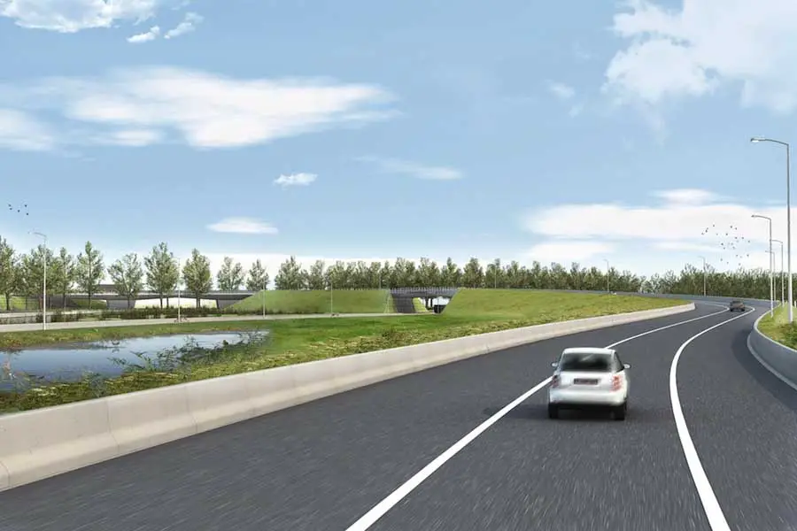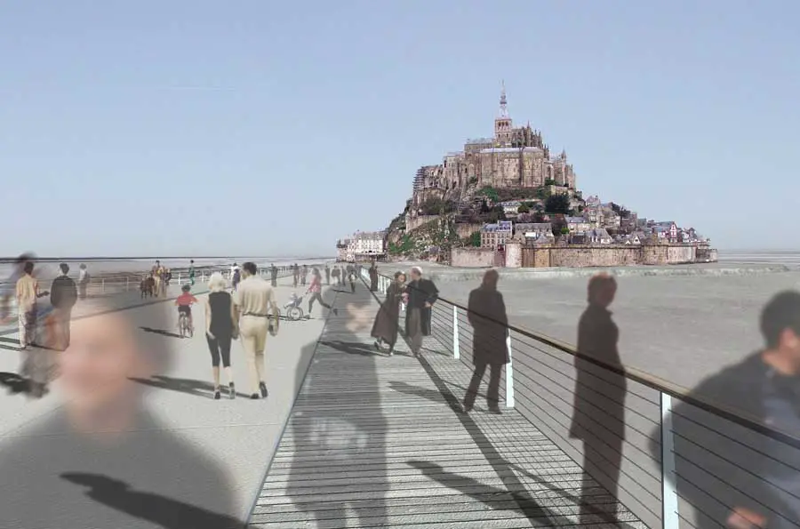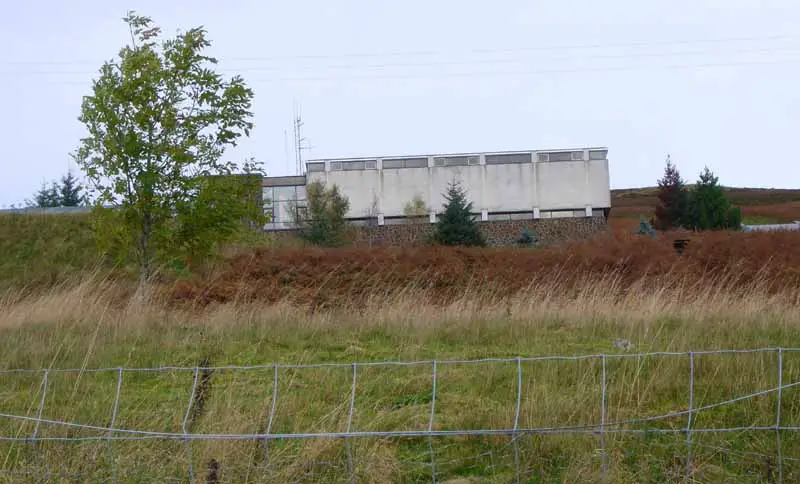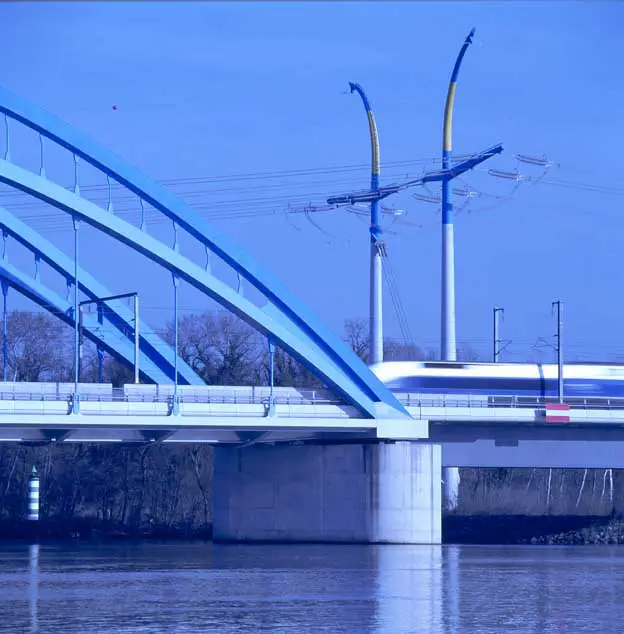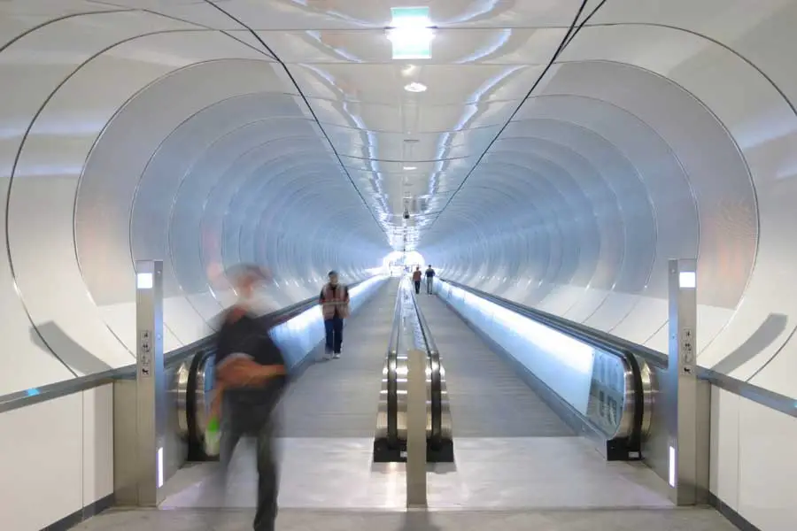Infrastructure design architects
Infrastructure buildings designs and architects
e-architect select infrastructure, power generation transfer structures and buildings from around the globe. Discover infrastructure architecture projects information, news and pictures. Source the best new power generating building designs globally.
Look through our selection of the best new electrical grid facility around the world.
Cambridge to Oxford Connection Competition news
VeloCity: Oxford to Cambridge Regional Corridor, a visionary conceptual plan, directly and clearly illustrating through cartoons how to sustainably accommodate one million new homes across a swath of English countryside stretching from Oxford to Milton Keynes to Cambridge.
Envac Waste Collection Station, Stora Ursvik
Design: Tengbom, Architects. Envac’s waste collection station in the district of Stora Ursvik, just north of Stockholm, has become the first industrial building in Sweden to secure BREAAM certification after it received the coveted ‘Excellent’ rating.
OSU South Campus Central Chiller Building
OSU South Campus Central Chiller, Ohio State University building design by Ross Barney Architects, an iconic marker at a major entry and pathway into campus and provides the Medical District with a long-term, efficient and sustainable solution for chilled water production and distribution.
Gas Compressor Plant Denmark
Gas Compressor Plant in Denmark – design by C. F. Møller, architects – Danish Gas architecture: Energinet Building, Denmark Infrastructure architecture
Energinet Switchgear Stations, Denmark
Danish Switchgear Stations, Energinet Building, Denmark Infrastructure Architecture Energinet Switchgear Stations Ny 400 kilovolt station Building, Vejen, Jutland, Denmark – design by C. F. Møller, architects 20 Sep 2013 Danish Switchgear Station Buildings Design: C. F. Møller Energinet Switchgear Stations in Vejen, Denmark C. F. Møller has created a new design concept for switchgear stations … Read more
Electrical Charging Stations Gothenburg
More and more electrical vehicles travel the streets of Gothenburg, Sweden. Therefore the city asked KKA to design three charging stations serving electrical cars, bikes, mopeds and trucks.
Pylon Design Competition: Pylon for the Future
Pylon Design Competition Winner, UK Architecture Contest News A Pylon for the Future Contest, UK : Design Competition Architecture Competition in England post updated 7 September 2024 New T-pylon offered for electricity transmission connection in the UK for the first time 23 Jul 2013 Pylon Design News The T-pylon, which was selected in an international … Read more
Pylon Design UK, British Electricity Infrastructure
Pylon Design UK, British architecture contest, England electricity infrastructure news Pylon Design in the UK Pylon Architecture in England, British Electricity Transmission Infrastructure 23 Jul 2013 New T-pylon offered for electricity transmission connection in the UK for the first time • Secretary of State for Energy welcomes T-pylon as “a graceful, refined structure fit for … Read more
A11 Bruges Infrastructure: Flanders Architecture
A11 Bruges Infrastructure, Flanders architecture, Belgium design by Zwarts & Jansma Architects – Belgian infras development images, news
Le Mont-Saint-Michel Causeway, France
Le Mont-Saint-Michel, France – new causeway design by Dietmar Feichtinger Architectes – photos + information about French bridge project
Albisola Superiore Tunnel Promenade: 3S studio
Rehabilitating an inoperative railway through environmentally awaress means, thereby transforming this area into a promenade that adheres to its area’s environmental constraints.
CLEM7 Tunnel Canopy Brisbane, Architect
Since the city’s first major road tunnel opened last week, all eyes have been set on a series of three distinctive canopy structures conceived by AECOM’s Design + Planning team for Brisbane City Council
Loch Turret Building, Scottish Hydro Electric Works
Scottish Hydro Electric buildings in Perth and Kinross, Scotland, UK: photos of Loch Turret architecture in Perthshire, Water Treatment Works building.
EDF Pylons France: Electricity Network Design
The team of Ian Ritchie Architects, RFR and Kathryn Gustafson were invited in 1995 by Electricité de France to compete against 7 other teams in an international competition to design a new series of very high voltage pylons – 225kV and 400kV
Wilhelminaplein Tunnel, Rotterdam Subway
The connection between the underground railway station Wilhelminaplein and the Luxor theatre has been devised by architectural firm Zwarts & Jansma Architects, who also designed subway station Wilhelminaplein.
Bord Gais Networks, Finglas Building, Dublin
Oliver Chapman Architects were successful in being invited to the second stage of an international competition for the new headquarters’ building for the Irish gas board.

