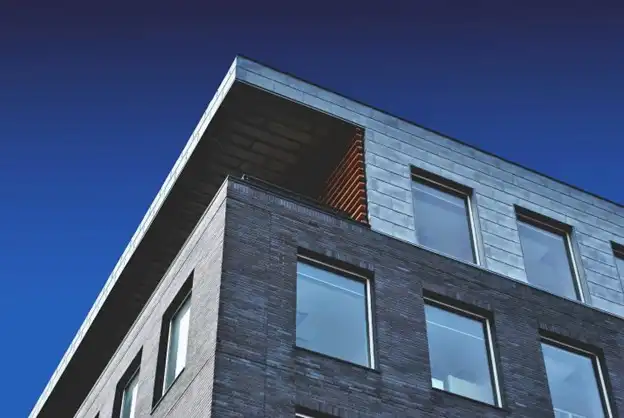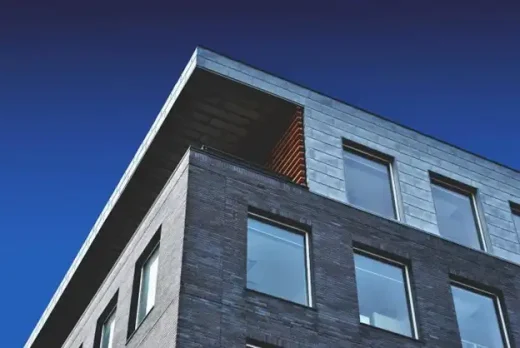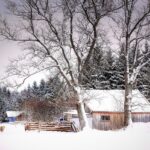Designing a Passivhaus what you should know about it, Climate change, Green buildings, Architects links
Designing a Passivhaus, what you should know about it
27 February 2025
The future of sustainable architecture is rooted in the ability to create buildings that produce little to no emissions while maintaining optimal indoor comfort. Among the most advanced and rigorously tested energy-efficient construction methods, the Passivhaus (Passive House) standard stands out as the gold standard for those who want to build a home that not only benefits the environment but also reduces long-term energy costs. But what exactly goes into designing a Passivhaus, and how can you ensure that every component of your home aligns with the principles of airtightness, thermal efficiency, and passive heating?
The core principles of a passivhaus
At the heart of the Passivhaus concept is the idea of drastically minimizing the amount of energy required for heating and cooling through advanced insulation, thermal bridge-free construction, airtight building envelopes, high-performance windows, and mechanical ventilation with heat recovery (MVHR). These elements work together to create an exceptionally efficient building that requires little to no external energy to maintain a comfortable indoor temperature year-round.
One of the most crucial aspects of achieving a zero-emission home is insulation. Unlike conventional buildings, where thermal leakage is common, a Passivhaus relies on thick, uninterrupted insulation layers to prevent heat loss. Typically, these homes have wall insulation levels of 0.15 W/(m²K) or better, which is significantly lower than the standard 0.25–0.35 W/(m²K) found in traditional houses. This means that a properly designed Passivhaus can reduce heating demand by up to 90% compared to conventional buildings. Additionally, the strategic placement of triple-glazed windows with insulated frames helps maximize solar gains during winter while preventing overheating in the summer. Windows in a Passivhaus often have a U-value (thermal transmittance) below 0.8 W/(m²K), ensuring minimal heat loss while allowing natural daylight to reduce the need for artificial lighting.
Choosing sustainable materials and renewable energy sources
Constructing a Passivhaus with sustainable, low-carbon materials is another fundamental step toward achieving a true zero-emission home. The carbon footprint of the building materials you select plays a significant role in the overall environmental impact of the structure. Timber, hempcrete, rammed earth, and recycled steel are excellent choices, as they require less energy to produce and often have high thermal mass properties that contribute to indoor climate stability.
But what about energy? Even the most well-insulated and airtight home still needs a reliable energy source for daily household activities. This is where renewable energy integration becomes essential. By incorporating solar panels, geothermal heat pumps, and wind energy solutions, you can ensure that your home operates entirely on clean energy. In fact, studies have shown that homes powered by solar photovoltaic (PV) systems can achieve energy independence and even contribute surplus electricity to the grid, turning the home into a net-positive energy structure.
Airtightness and ventilation: striking the perfect balance
One of the defining characteristics of a Passivhaus is its airtightness, which eliminates unwanted drafts and prevents heat loss. The standard requires an airtightness level of 0.6 air changes per hour (ACH) at 50 Pascals of pressure, ensuring that warm air stays inside during the winter and cool air remains inside during the summer.
However, with such an airtight design, ventilation becomes a critical component. Traditional ventilation methods, such as opening windows, are not efficient enough to maintain indoor air quality without causing heat loss. Instead, Passivhaus homes rely on mechanical ventilation with heat recovery (MVHR) systems, which continuously circulate fresh air while recovering up to 90% of the heat from outgoing air. This ensures a healthy, oxygen-rich indoor environment while minimizing energy waste.
Hiring Authorized Constructors and Ensuring Safety During Construction
While the design and material selection are crucial elements of a Passivhaus project, the execution of the construction phase is equally important. Building a high-performance, zero-emission home requires specialized knowledge, precision, and adherence to strict building codes, making it essential to hire certified Passivhaus contractors who are familiar with the required standards.
Why is this so important? Unlike conventional houses, a Passivhaus must meet rigorous testing and verification processes, including blower door tests to measure airtightness, thermal imaging inspections to detect potential insulation flaws, and energy modeling to optimize performance. Without experienced professionals handling the construction, the risk of failing to meet these requirements—and ultimately missing out on the energy efficiency benefits—becomes significantly higher. Moreover, safety during construction should never be overlooked. A Passivhaus often requires complex installation processes, such as the careful placement of airtight membranes, precise window fittings, and meticulous sealing of joints and thermal bridges. These tasks must be executed with extreme care, as mistakes can lead to costly rework or compromised performance.
Construction sites also present various hazards, from falls and heavy machinery accidents to injuries caused by improper handling of materials. Hiring professionals with a strong track record in workplace safety compliance ensures that personal injury risks are minimized and that all laborers operate within the highest safety standards. Additionally, adequate insurance coverage should be a priority to protect workers and homeowners in case of unexpected incidents.
Real-world examples of zero-emission passivhaus projects
Around the world, numerous projects have successfully demonstrated the potential of Passivhaus design to achieve net-zero emissions. One prominent example is the Larch Corner Passivhaus in Warwickshire, UK, which is constructed entirely from timber and features superinsulated walls, MVHR, and a 9.5 kW solar PV system that generates more energy than the home consumes.
Another noteworthy project is the Bahnstadt District in Heidelberg, Germany—one of the world’s largest neighborhoods built entirely to the Passivhaus standard. This development spans 116 hectares and houses over 5,000 residents, demonstrating that zero-emission architecture is not just feasible for single-family homes but can also be implemented on a large scale.
The long-term benefits of building a passivhaus
The financial and environmental advantages of a Passivhaus extend far beyond the initial construction phase. While the upfront costs of building a Passivhaus may be 5–10% higher than those of a conventional home due to the high-quality materials and specialized labor required, the long-term savings on energy bills more than compensate for this initial investment.
Studies have shown that Passivhaus owners typically save up to 75–90% on heating and cooling costs compared to those living in traditional buildings. Furthermore, as energy prices continue to rise, having a home that requires little to no external energy input provides an additional layer of financial security. Beyond cost savings, living in a Passivhaus enhances indoor comfort, with consistent temperatures, minimal noise pollution, and superior air quality that reduces allergens and airborne pollutants. This makes these homes particularly beneficial for individuals with respiratory conditions, such as asthma.
Designing and building a Passivhaus is a commitment to energy efficiency, sustainability, and long-term resilience. By focusing on airtightness, thermal performance, renewable energy, and expert craftsmanship, you can create a home that not only reduces emissions but also provides unparalleled comfort and economic benefits.
Comments on this guide to Designing a Passivhaus – what you should know about it article are welcome.
Sustainable Buildings : Brief informal discussion re some of the issues
Sustainable Architecture
Key Sustainable Design Articles
New vaulted style of floor cuts concrete usage
Ground granulated blast furnace slag in concrete production
Concrete – Delivering beyond net Zero
Property Design
Contemporary Property Designs – recent architectural selection from e-architect below:
Comments / photos for the Designing a Passivhaus – what you should know about it page welcome





