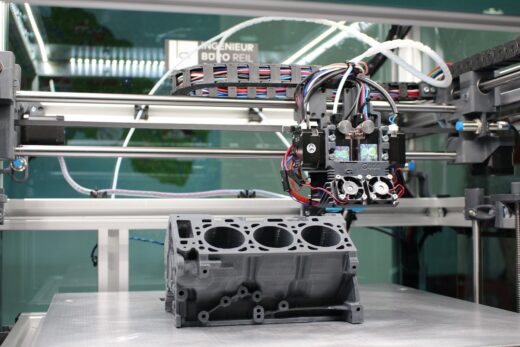How AutoCAD and Revit software are transforming the construction industry, Computer-aided design modelling
Autocad and Revit Software are Transforming the Construction Industry
July 21, 2023
The construction industry is constantly evolving with new technologies, and software is no exception. Software programs such as AutoCAD and Revit are changing the way architects, engineers, and construction professionals work. They have revolutionized the construction industry, making it more efficient, accurate, and cost-effective.
In this article, we will discuss how the software AutoCAD and Revit are transforming the industry and the benefits they provide.
AutoCAD and Revit are two powerful software programs that allow architects and engineers to create detailed 2D and 3D models of buildings and structures. These software programs are designed to be user-friendly and can be used by anyone from beginners to experts. They help in the design process by creating accurate models, which can be used for planning, costing, and construction.
Benefits of Using AutoCAD and Revit
One of the key benefits of using AutoCAD and Revit is that they provide access to a vast library of materials and components.
The CAD library includes an extensive database of components such as doors, windows, and fixtures, which can be easily added to the design.
Similarly, the Revit library has a vast collection of 3D models of various building components. These libraries are continually updated, making them an invaluable resource for architects and engineers.
Another significant benefit of using CAD and Revit is that they allow for better collaboration between architects, engineers, and construction professionals. These software programs provide a platform for teams to work together on a single project, reducing the risk of errors and delays. With CAD and Revit, different professionals can work on different parts of the project simultaneously, improving overall efficiency.
CAD and Revit also help in cost-saving. With detailed models, construction professionals can create accurate estimates, reducing the risk of cost overruns. Additionally, these software programs allow for better planning and scheduling of resources, improving the overall project timeline.
CAD and Revit are transforming the construction industry by providing architects, engineers, and construction professionals with powerful tools to create accurate and detailed models. With their vast libraries of materials and components, these software programs help in creating accurate estimates and reducing the risk of errors and delays. They also provide a platform for better collaboration between different professionals and improve overall project efficiency. As technology advances, we can expect CAD and Revit to continue revolutionizing the construction industry.
In addition to the benefits mentioned above, CAD and Revit are also helping construction professionals to reduce waste and improve sustainability. These software programs allow architects and engineers to create highly efficient designs and simulate different scenarios, reducing the need for physical prototypes. This not only saves time and money but also reduces waste and carbon emissions.
Moreover, CAD and Revit are constantly evolving, and new features are added regularly. For instance, BIM (Building Information Modeling) has become an essential part of construction projects. This technology allows construction professionals to create a digital model of the building, including all the necessary information about materials, systems, and equipment. This information can be used throughout the entire life cycle of the building, from design to operation and maintenance.
The use of CAD and Revit software is no longer optional for construction professionals. It has become an essential tool for creating accurate and efficient designs, reducing waste, improving collaboration, and saving time and money. With the vast libraries of materials and components and the ability to simulate different scenarios, these software programs are transforming the industry and helping construction professionals to meet the challenges of the modern world.
Which is better autocad or Revit
When it comes to choosing between AutoCAD and Revit, both are excellent software programs for architects, engineers, and construction professionals. However, they serve different purposes and have different strengths.
AutoCAD is primarily used for 2D drafting and design, whereas Revit is a 3D modeling software program that allows for the creation of detailed and accurate building models. AutoCAD is best suited for creating 2D plans, elevations, and sections, while Revit is ideal for creating 3D models that include all the necessary information about the building’s systems and equipment.
Another difference between AutoCAD and Revit is that Revit has built-in collaboration tools that allow multiple professionals to work on the same model simultaneously. This makes it easier for architects, engineers, and construction professionals to work together on a project and keep everyone on the same page. AutoCAD, on the other hand, requires the use of third-party collaboration tools to achieve the same level of collaboration.
In terms of cost, AutoCAD is generally less expensive than Revit, making it an excellent choice for small businesses and solo practitioners. However, Revit’s advanced features and built-in collaboration tools make it a more suitable choice for large construction projects that require a high level of collaboration and detail.
In conclusion, both AutoCAD and Revit are excellent software programs for architects, engineers, and construction professionals. AutoCAD is best suited for 2D drafting and design, while Revit is ideal for creating detailed 3D models of buildings and structures. The choice between the two depends on the specific needs of the project, budget, and level of collaboration required.
Comments on this How Autocad And Revit Software Are Transforming The Construction Industry article are welcome.
CAD Architecture Articles
AutoCAD Architecture Posts
How to make AutoCAD quicker and easier to use
How to choose the right 3D architecture software
Importance Of Architectural Drawings In The Design Process
3D rendering
3D Posts
What is 3D printing and how does it work

Architectural Design
Architectural Design Posts
Comments / photos for the How Autocad And Revit Software Are Transforming The Construction Industry page welcome







