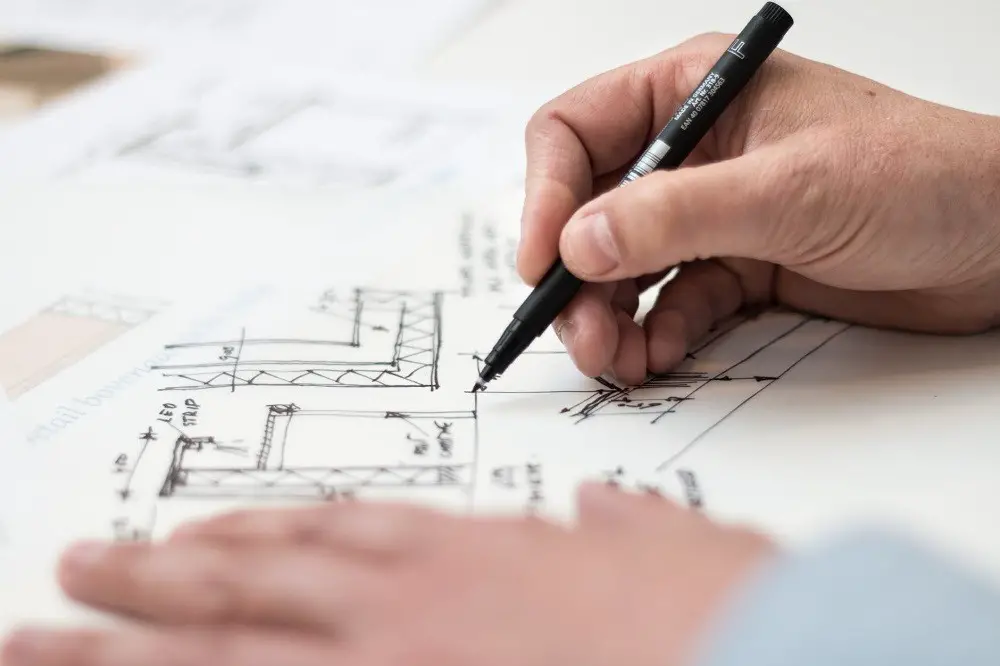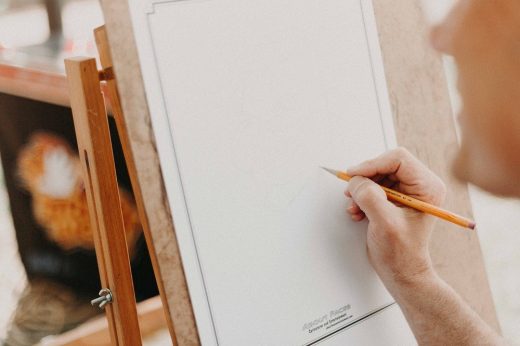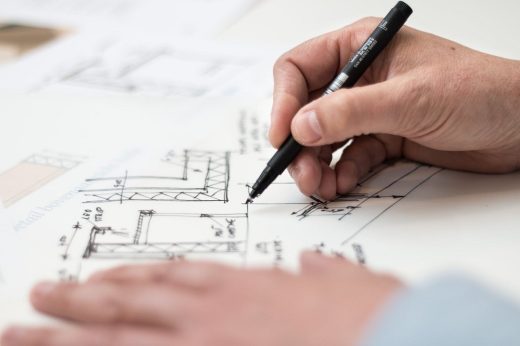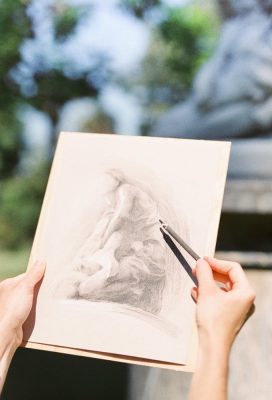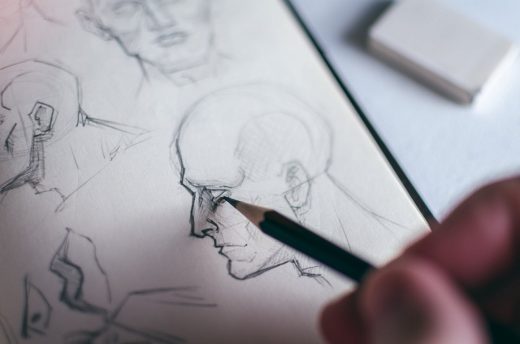Importance of architectural drawings in design process guide, Online property renderings advice
Importance Of Architectural Drawings In The Design Process
20 Jan 2022
For most architecture buffs, the admiration begins when they see the elaborate sketches and design ideas hung on the walls of a museum.
These drawings don’t usually come with much context or explanations for the untrained eye. However, a student interested in architecture or an architect would recognize the different styles and mediums used by designers while making the architectural drawings.
Moreover, this pushes them to keep experimenting so that the drawings become even more impactful. And, they can soon understand that having a portfolio full of creative and inventive drawings may be the point of entry for others into their thoughts.
Nevertheless, as technology has improved to a degree where designs may be replicated through software, some may end up questioning the need for drawing on paper. So, here is a brief introduction to the power that drawing has in architecture.
Without further ado, let’s get started.
Why Is Drawing An Important Tool In Architecture?
The creative aspect of drawing is of prime importance in architecture. That said, drawing is a tool that opens up people to discuss more innovation, giving life to a bright idea that popped up in someone’s head.
However, another key element of drawing, especially in architecture, is documenting a process and the evolution of an idea, for example when designing a home extension. Hence, drawing acts as a medium to grow the little bud of imagination in one’s head and express it to another person through visual communication. Indeed, showing a simple sketch of a design concept works far better than trying to make someone understand it using words.
On top of that, drawing unleashes the power to observe, learn and explore the visual characteristics of form, light, texture, distance, and perspective. Most architectural projects begin with disjointed diagrammatic drawings that turn into highly technical pieces in the end.
Having a chance to look into the individual steps unveil the exploration of aspects that could have made the project better and easily understandable. In other words, it shows the unique path taken in every project to explore the design ideas.
At a time when technology and the ability to produce similar images is a viable option, many architects still opt for hand-drawn ideas. Arguably, a sketch is far more reflective of the thought process of a designer, making the experience and results more efficient and profound.
Various Ways Drawing Is Used As A Tool In Architecture
Here are some ways hand sketches and drawings have helped open up numerous possibilities and eased problem-solving in architecture, often collaborating with locksmiths who specialize in securing the designed structures.
- Parti
Originating from the French phrase “parti pris,” meaning “decision taken,” a parti sketch is a loose sketch that tries to analyze the form, space, orientation, and context. It’s often the form of drawing used by an architect to explore the thoughts and decisions related to a fresh project. In other words, the sketch or diagram often tries to explain more complex design aspects with abstract suggestions.
- Site Analysis And Planning
Diagrams and sketches are indispensable tools when it comes to depicting the site analysis and planning for a project. Typically starting with a survey, site plans help an architect map out different aspects like topography and terrain, vegetation and landscape, infrastructure, and directional views, among other things.
The various overlaid diagram sketches come in handy to define the area where the building would exist and the placement of a building. Site plan drawings are also apt for exploring development concepts in the project area.
- Space Planning
One of the crucial steps in any architectural project is to figure out the spatial relationships and hierarchies along with vertical stacking, exiting, and circulation patterns. That said, nothing can be better than using loose bubble sketches to create the programmatic diagrams needed for spatial planning.
With these, the architect may illustrate the planning for a project in a two-dimensional scheme that can lead to the discovery of possible solutions. These bubble sketches are often the preliminary steps to creating a suitable floor plan.
- Building Design
Building design drawings in architecture are made to conceptualize how the building would look from the outside. An architect would decide the floor-to-floor heights, vertical circulation, structural depths, and even potential daylighting strategies through these drawings.
Moreover, building elevation sketches are the first steps to deciding the different style aspects, materials to be used in the exterior, proportions, and color themes. These drawings may also come in handy to represent the mass of a building, potential roof design, exterior fenestration, and much more.
- Adding Details
Apart from technical drawings, architects often use simple hand sketches to add details or explain simple aspects of a project. The different sketches made throughout the whole process of conceptualizing a building doubles as documentation. Furthermore, it helps find a proper solution for any design decisions in the long run.
At this point you will need to engage a Construction Estimating Services who working in the market over the years and have lots of knowledge in their respective fields.
Importance of architectural drawings in design process – Final Words
It’s easy to understand why architects still painstakingly focus on drawing during any architectural project. Along with the technicalities, drawings also help to bring out the creativity needed to make every building unique. And, it can only be hoped that the upcoming architects will tread on a similar path.
That said, regularly indulging in creating traditional drawings and sketches can help people stay in tune with their artistic expressions. So, even though it may not always be for a project, drawing or making sketches keeps a person open to ideas and new observations.
On that note, we hope this article satisfied your curious mind. Until next time!
Comments on this guide to the Importance of architectural drawings in design process article are welcome.
Building Articles
Residential Architecture
Equity release to improve your life on retirement
Comments / photos for the Importance of architectural drawings in design process advice page welcome

