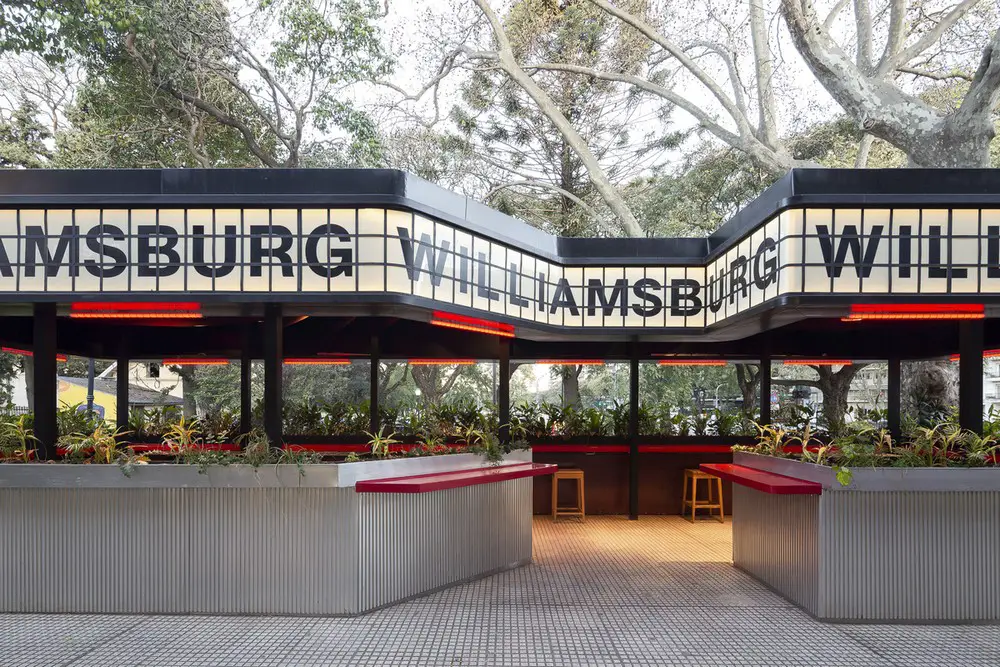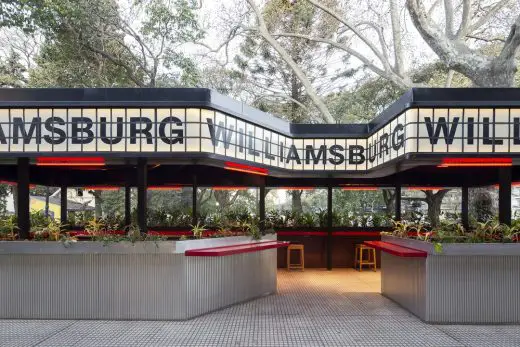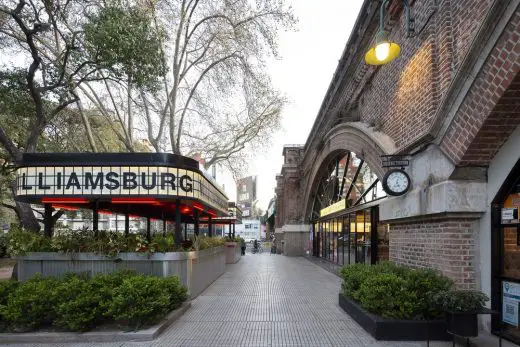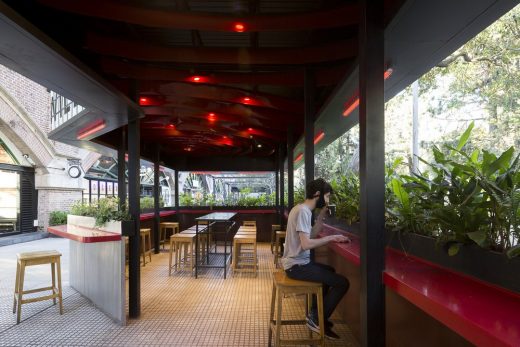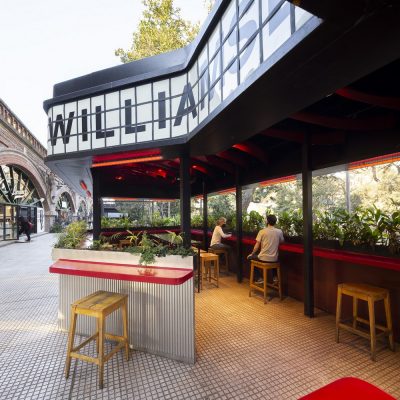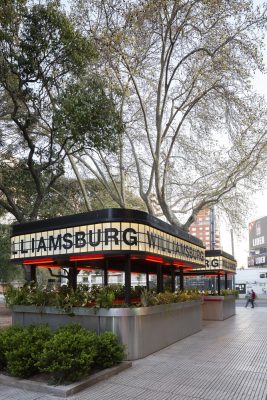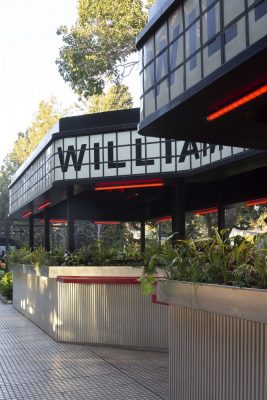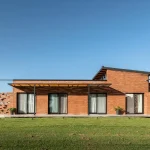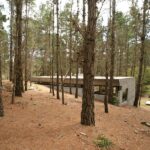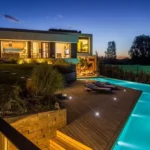Williamsburg Bar, Buenos Aires Building Development, Argentinan Architecture Images
Williamsburg Bar in Buenos Aires
9 Oct 2020
Williamsburg Bar Building
Architecture: Hitzig Militello Architects
Location: Avenida del Libertador 3883 Arco 1 – Buenos Aires, Argentina
The Williamsburg Bar commission has been very particular given the specific characteristics of the site and the particular contextual situation of COVID 19.
This building works as an adjacent and supporting space to the existing venue under the railway construction of the beginning of the 20th century. This fully exterior space has resolved aesthetic and constructive qualities as if it were a place in itself. This area of 54 sqm of only sitting allows to host guests under the necessary health care imposed by the health authorities.
The organization of the perimeter bars facing the outside has been decisive for a configuration that considers issues of hygiene and health. The vegetation around the bars is not only a natural feature, but also an awareness of nature.
The longitudinal piece has an active presence in all its views, especially from the park. The design of the piece has two facades that are not symmetrical to each other, one of them has an opening gesture towards the main facade of the shops. This gesture invites access and also proposes a dining space.
The presence of the brand, as if it were a movie billboard from other times, shows a clear identification with its own DNA, regardless of the place this pergola serves. The main façade of the venue performs, since it only has a fully glazed front without the presence of the brand.
The fiberglass bars and the circular pvc strips, both in red, have been decisive as an active presence over the neutrality of the metallic materials.
Williamsburg Bar in Buenos Aires, Argentina – Building Information
Design: Hitzig Militello Architects
Location: Avenida del Libertador 3883 Arco 1 – Buenos Aires, Argentina
Concept Design, Proyect, Construction Documents, Construction management, Interior Design: Hitzig Militello Arquitectos
Project Team
Construction Documents:
Arch. Julieta Setton
Arch. Jeanette Zotta
Construction Manager: Arch. Marcela Bernat
Architectural Program: Out side restaurant
General Contractor MC construcciones: Krappa
Year: 2020
Project size: 54 sqm
Site size: 60 sqm
Completion date: 2020
Building levels: 1
Photography: Javier Agustín Rojas
Williamsburg Bar, Buenos Aires, Argentina images / information received 091020
Location: Location: Avenida del Libertador 3883 Arco 1,Buenos Aires, Argentina
Architecture in Argentina
Contemporary Argentina Architectural Projects
Design: Estudio Ramos, architects
photograph : Daniela Mac Adden
Nordelta Tigre Yacht Club House in Buenos Aires
Design: VDV ARQ, architects
photograph : Curro Palacios Taberner
Buenos Aires Residence
Argentina Architecture Studios
MD House, Bariloche, Río Negro, Patagonia región
Design: ALRICGALINDEZ Arquitectos
photo : Alric Galindez and Albano Garcia
House in Bariloche, Río Negro
Design: BAK arquitectos
photo : Daniela Mac Adden
New House in Pinamar
Comments / photos for the new Williamsburg Bar, Buenos Aires page welcome

