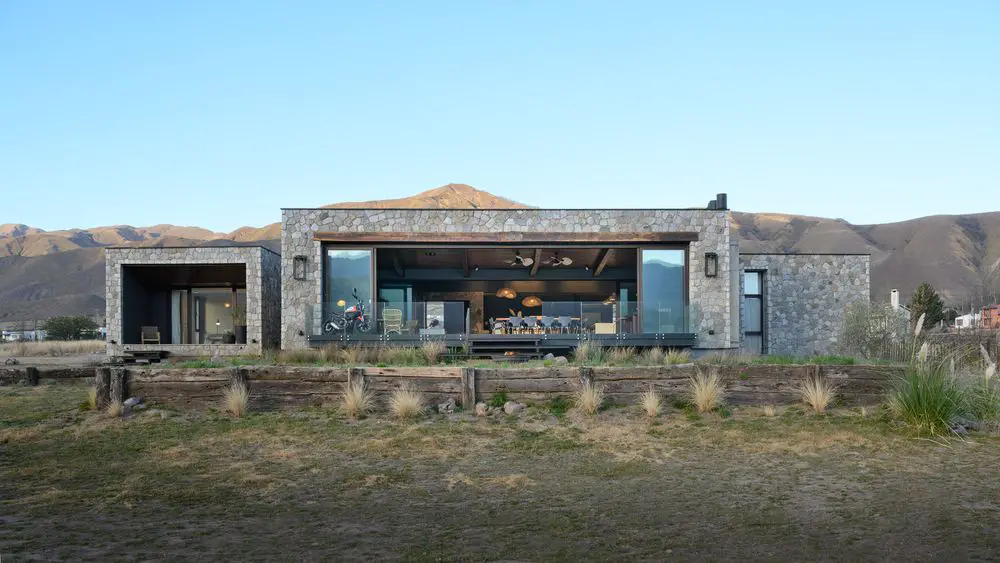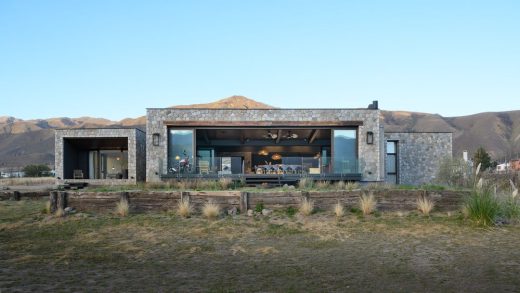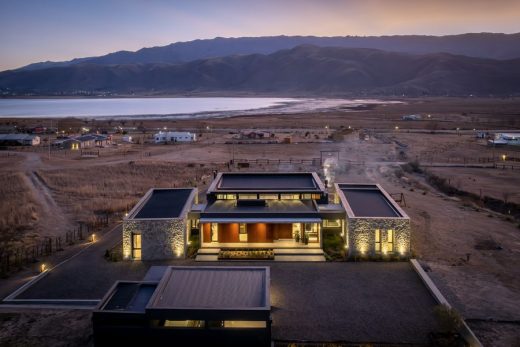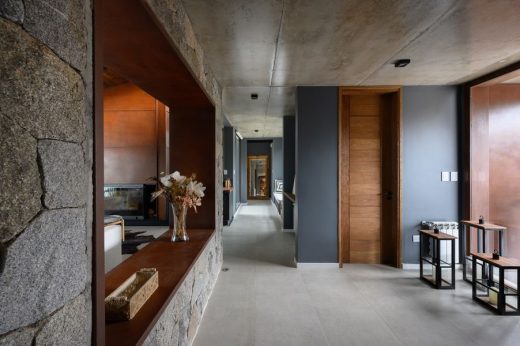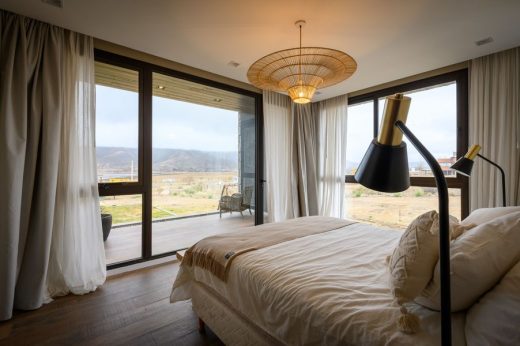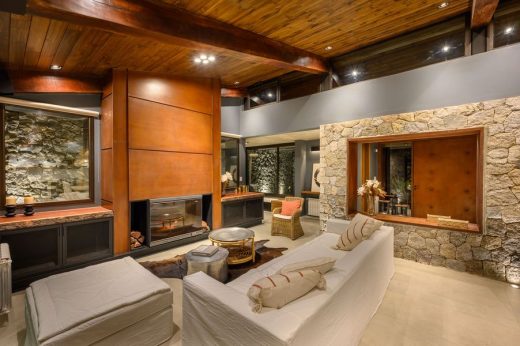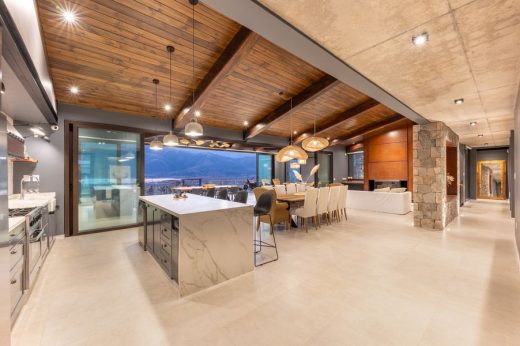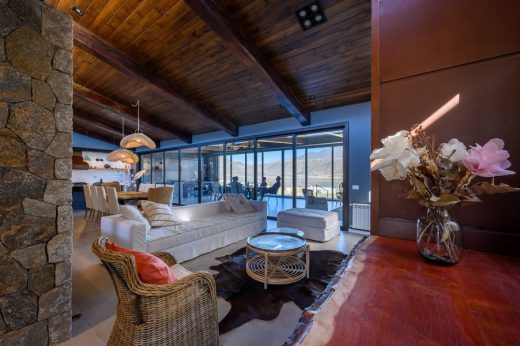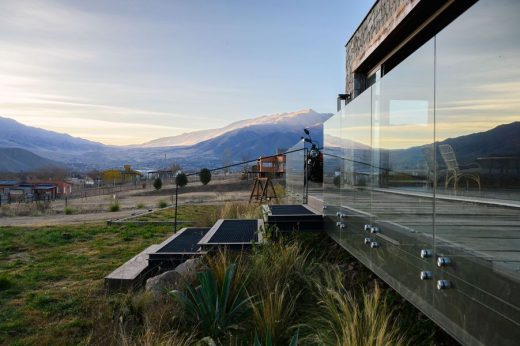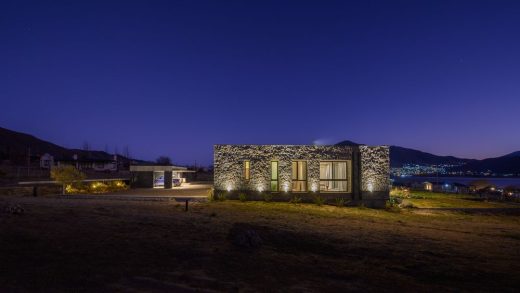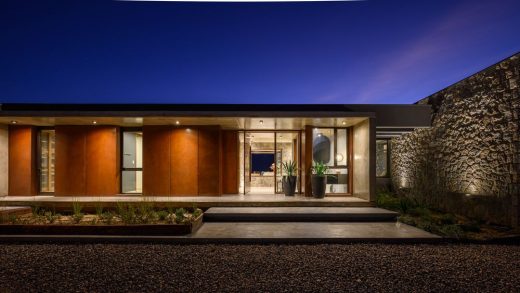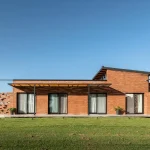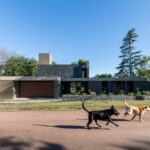Stone House Tucumán, Tafí del Valle residence design, Modern Argentina real estate photos
Stone House in Tafí del Valle, Tucumán
21 Aug 2023
Design: Etéreo Arquitectos
Location: Las Siringuillas Private Neighborhood, Tafí del Valle, Tucumán, Argentina, South America
Photos by Arch. Gonzalo Viramonte
Stone House, Argentina
Casa Piedra is a summer housing project, located in Tafí del Valle, a holiday villa located at Tucumán, at the northwest of Argentina. The area present a desert climate with great thermal range, which allows warm temperatures during the day and cool temperatures during the night.
The land plot, with an extension of approximately 3500m2, is located in the private neighborhood “Las Siringuillas”, strategically situated between the commune of “El Mollar” and “Tafí del Valle”, offering an impressive view of the La Angostura dam.
The house is situated on the highest point of the land, facing east; what gives a panoramic view of the vastness of the valley. In order to blend with the landscape, the construction what designed and projected as a single-story structure, divided into three volumes.
The main building contains social functions as Livingroom, dining room and kitchen, as well as the entrance; as soon as u cross the door a stone structures receives you framing the view of the dam, creating a focal point in this social area. This volume ends with a covered balcony with large glass joinery, that provides even a grater view of the landscape and, at the same time, lets you enjoy this area no matter the season.
The other two volumes are intended for the bedrooms, Towards the north, the master bedroom suite has its own terrace and a panoramic view. While the gest area is located at the remaining building, at the south.
With the aim of creating a composition that stands out but do not interrupt the immensity of nature, we decided to work with a simple morphology form by tree blocks, fully covered by stone from the area, the connection between the buildings materialized as glass bridges allowing not only natural lighting while frames the valley.
The gabled roof separates, interposing between the two surfaces a glass window, allowing overhead lighting, that changes as the hours go by. The interior design incorporate wooden details that gives spatial warmth , ideal for relaxation while always contemplating the landscape surrounding the house.
Stone House in Tucumán, Argentina – Property Information
Project Name: Stone House
Architecture Office: Etéreo Arquitectos – https://etereoarquitectos.com.ar/
Contact email: [email protected]
Office Country: Argentina
Construction completion year: 2023
Constructed area: 390 sqm
Location: Las Siringuillas Private Neighborhood, Tafí del Valle, Tucumán, Argentina
Photography Credits: Arch. Gonzalo Viramonte
Website Photographer: @gonzaloviramonte
Photographer E-mail: [email protected]
Stone House in Las Siringuillas, Tucumán, Argentina images / information received 100823
Location: Las Siringuillas, Tafí del Valle, Tucumán, Argentina, South America
Santa Fe Property
Contemporary Santa Fe Architecture Projects – recent selection from e-architect:
La Nave, Pérez, Greater Rosario metropolitan area, Santa Fe
Design: Architect Pablo Gagliardo
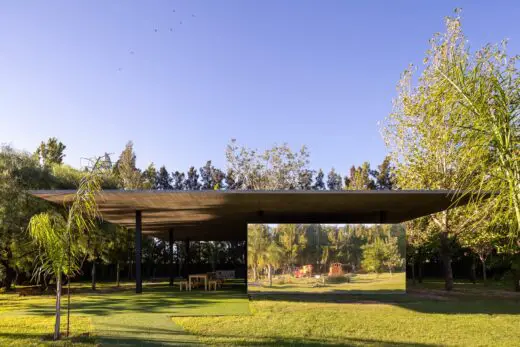
photo : Ramiro Sosa Fotografía de Arquitectura
La Nave building in Pérez, Rosario
Río Arriba, northern area of Rosario, Santa Fe
Design: Architect Pablo Gagliardo
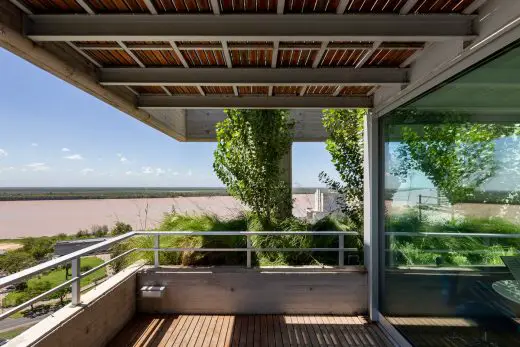
photo : Ramiro Sosa
Río Arriba Rosario residential building
Organic Apartment Building, Santa Fe
Design: Brigati-polak Architects
Organic Apartment Building, Rosario, Santa Fe
Jockey Club of Rosario
Jockey Club of Rosario, Santa Fe
Architecture in Argentina
Argentina Architectural Projects – selection
Benedetta Restaurant, Demaria 4709, Buenos Aires
Architects: Hitzig Militello Architects
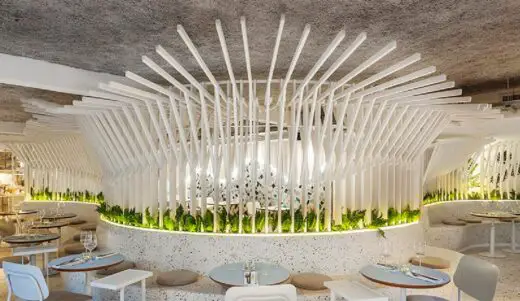
photo : Alejandro Peral
Benedetta Restaurant, Demaria, Buenos Aires
TERRA-91, Canning, Provincia de Buenos Aires
Architecture: LMARQ
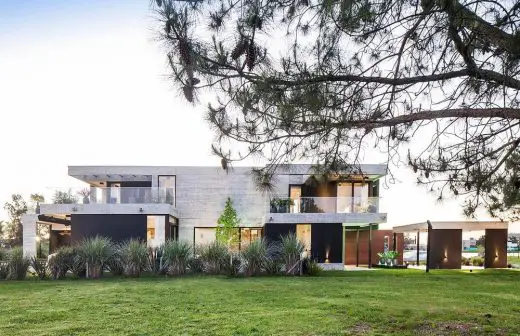
photo : LMARQ
TERRA-91, Canning
New City Hall Buenos Aires, Parque Patricios
Design: Foster + Partners, architects
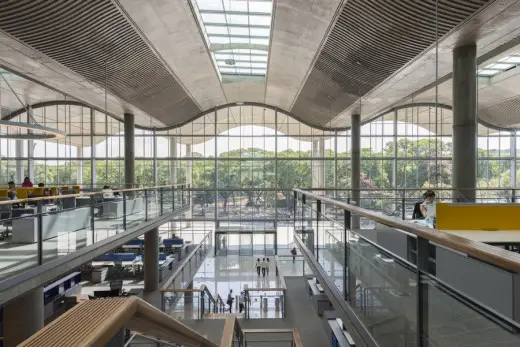
photo from architects practice
New City Hall in Buenos Aires
Comments / photos for the Seba House, Tucumán, Argentina designed by Architect Arrillaga Parola Arquitectos (AP/+) page welcome

