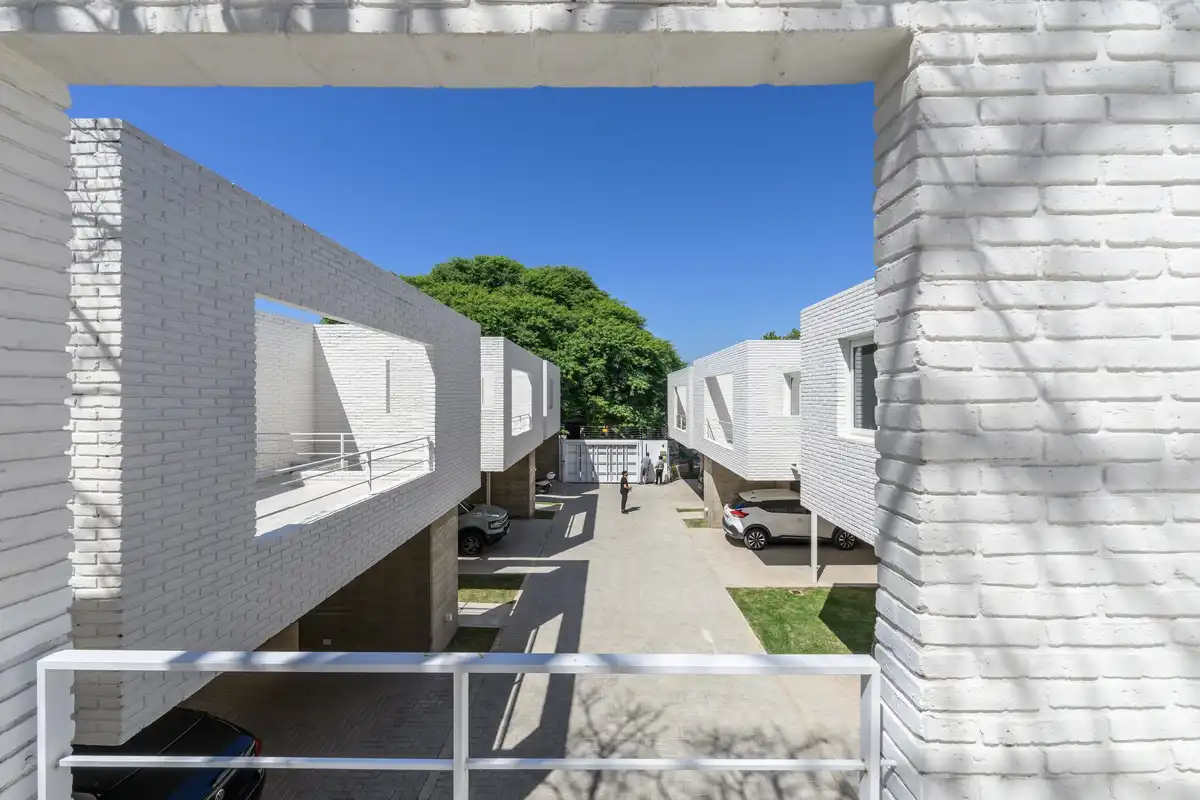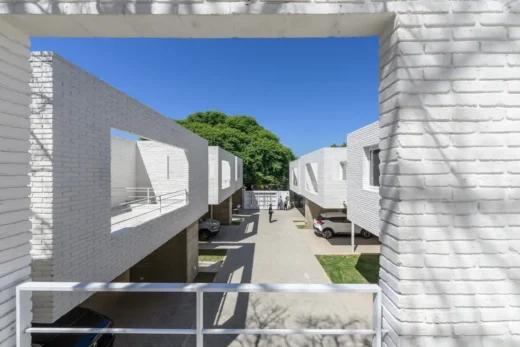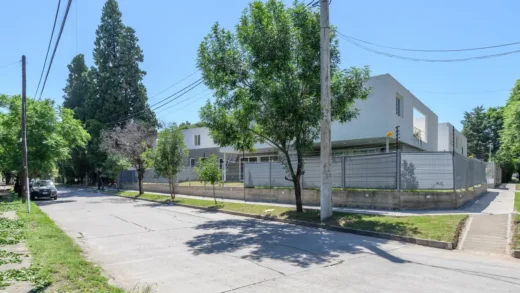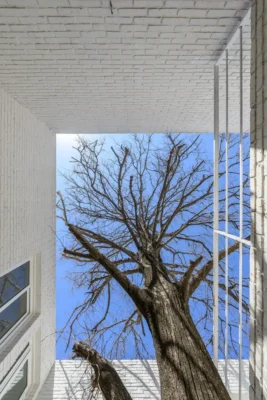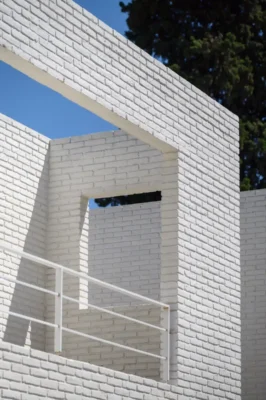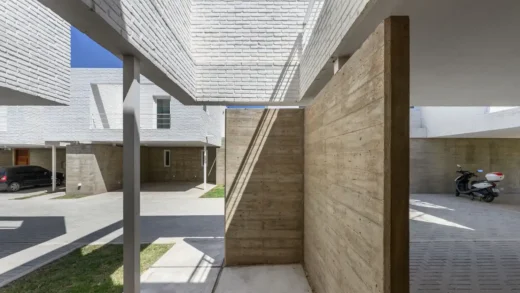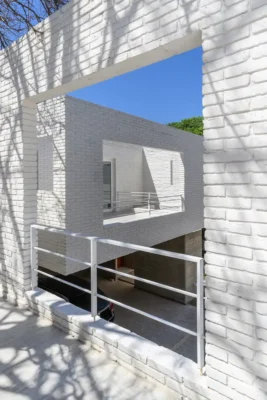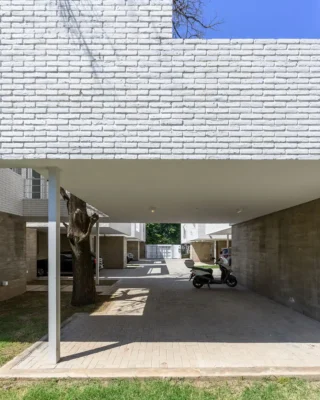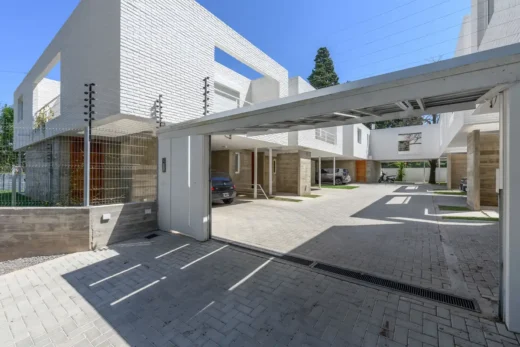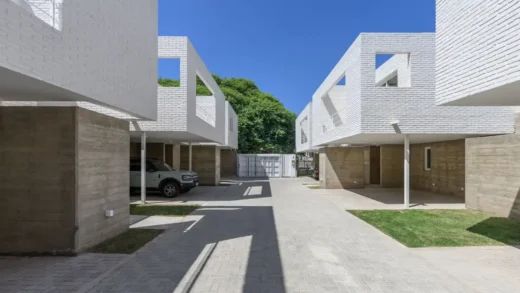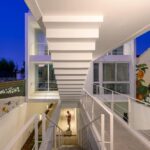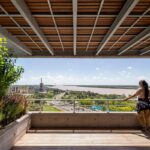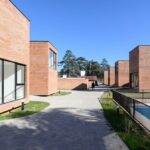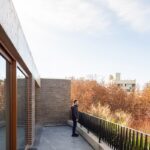Spano Casas Housing, Córdoba Province photos, Modern Argentina property, South American residences
Spano Casas Housing in Cordoba
22 May 2025
Architecture Office: ESTUDIO LZ Pablo Lorenzo Arquitectos
Location: Arguello, Córdoba, Argentina.
Photos by Gonzalo Viramonte
Spano Casas Housing in Arguello, Córdoba Argentina
English text (scroll down for Spanish):
Located in the northern area of Córdoba, in the Argüello neighborhood, the Spano Casas Housing complex is set on a corner lot with a particularly irregular geometry—an unusual site that, along with the presence of a medium-sized linden tree, became the starting point for the project’s design logic.
This new residential property development brings together seven housing units, each with 170 m² of covered area, within a shared 1,680 m² site. Rather than imposing a rigid layout, the project embraces the irregularity of the plot, adapting to its form and integrating the existing tree not only as a preserved element, but as a central focus—marking the end of the main circulation path and giving structure to the overall composition.
The ground floor unfolds as a continuous ribbon of exposed concrete, organizing the social spaces, service areas, and living rooms. This linear geometry weaves through the site with clarity and simplicity, anchoring the homes while establishing a strong connection with the private outdoor spaces. These exterior areas are accessed through a gallery-like transitional space, blurring the boundary between inside and out, and inviting natural light and air deep into the interiors.
Above, the private areas take shape in a sequence of brick volumes with flush mortar joints, painted white and positioned like carefully placed boxes. These volumes rest lightly above the concrete base, detached from one another to preserve privacy, and are separated by a central shared circulation spine that allows for both community interaction and spatial independence. This layout generates terrace spaces off the main bedrooms—places for rest and retreat that also add a second layer of spatial richness to the overall form.
The project balances collective living with individual privacy, using shared structural elements and transitional spaces to create unity without uniformity. Materiality plays a key role in reinforcing this duality: the grounded solidity of exposed concrete contrasts with the lighter, elevated brick masses, combining to produce a composition that feels both continuous and distinctly articulated.
Spanish text:
El proyecto consiste en un conjunto de vivienda agrupada conformado por siete unidades habitacionales, cada una de 170 m² y un total de 1200 m² cubiertos, implantadas sobre un terreno de 1.680 m² de superficie total.
Se ubica en la zona norte de la ciudad de Córdoba, en el barrio de Argüello, sobre la esquina de José Agusti y Lindor Ferreyra.
Desde el inicio, la propuesta toma como punto de partida dos condicionantes claves: la geometría inusual del terreno y la presencia de un árbol de tilo de porte medio. Estas particularidades se integran como elementos generadores del proyecto, dando lugar a una estrategia que busca adaptarse con naturalidad a la morfología del lote otorgando protagonismo al árbol, que se ubica como punto focal y remate visual del recorrido exterior.
En planta baja, una única pieza de hormigón visto de geometría continua recorre el terreno con firmeza y orden, organizando los espacios sociales, de servicio y de estar de cada vivienda. Esta estructura se articula con el exterior a través de una galería intermedia, que actúa como filtro entre el interior y el patio privado, generando una transición fluida y permeable entre ambos ámbitos.
En el nivel superior, el lenguaje cambia: una serie de volúmenes regulares de ladrillo con junta tomada, pintados de blanco, se disponen como cajas aisladas apoyadas sobre la estructura de hormigón. Separadas entre sí y enfrentadas a través de una circulación central abierta, estas piezas configuran las áreas privadas de cada unidad. La disposición busca maximizar la privacidad, evitando el contacto directo entre viviendas, y al mismo tiempo promover una convivencia contenida, gracias a un espacio común de circulación que permite el encuentro sin invadir la intimidad. Cada volumen se completa con terrazas privadas, ligadas a los dormitorios principales, que ofrecen espacios de expansión y recreación al aire libre.
La lógica del conjunto articula lo colectivo y lo individual, lo común y lo íntimo, a través del uso de espacios intermedios, estructuras compartidas y una materialidad coherente que unifica sin homogeneizar. Así, el conjunto se percibe como una totalidad continua y articulada, tanto en planta baja como en planta alta.
En cuanto a los materiales, el proyecto se resuelve mediante una base de hormigón visto en planta baja, que contrasta con los volúmenes superiores construidos en mampostería de ladrillo pintado de blanco, con juntas rehundidas, otorgando textura, ritmo y una identidad material clara al conjunto.
Spano Casas Housing in Cordoba, Argentina – Property Information
Architecture Office: ESTUDIO LZ Pablo Lorenzo Arquitectos – https://estudiolz.com/
Instagram: @estudio.lz
Contact Email: [email protected]
Office Country: Argentina
Completion Year: 2024
Built Area: 1200.00 sqm
Location: Córdoba, Argentina
Photography Credits: Arch. Gonzalo Viramonte
Instagram Photographer: @gonzaloviramonte
Photographer E-mail: [email protected]
Website Photographer: @gonzaloviramonte
Spano Casas Housing, Cordoba images / information received 210525 from Gonzalo Viramonte
Location: Arguello, Córdoba, Argentina, South America.
+++
Argentina Property Designs
Casa RC, Country La Cascada, Córdoba
Casa El Terron, Mendiolaza Cordoba home
+++
Architecture in Argentina
Comments / photos for the Spano Casas Housing, Cordoba in Argentina design by ESTUDIO LZ Pablo Lorenzo Arquitectos page welcome.

