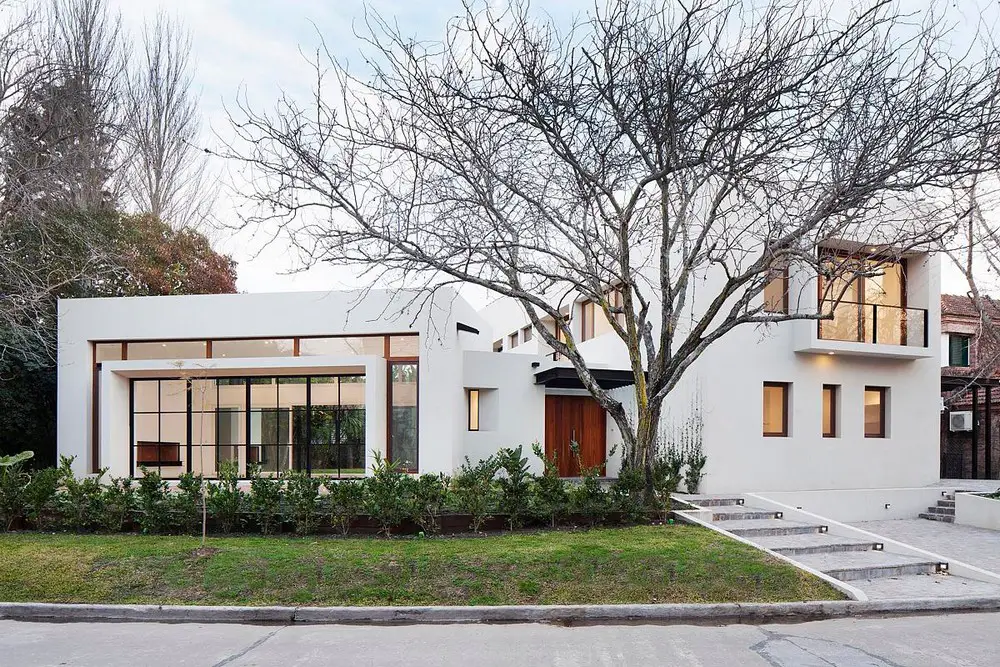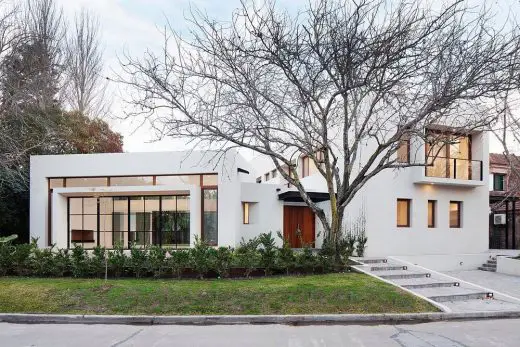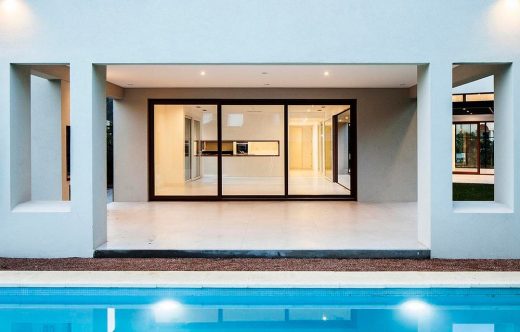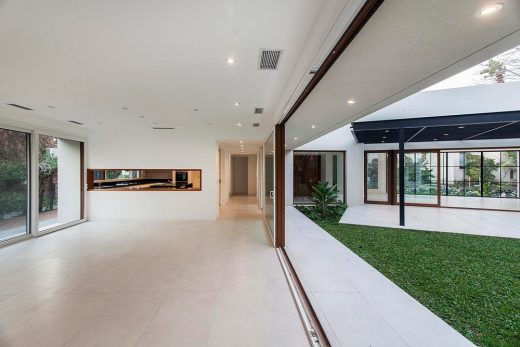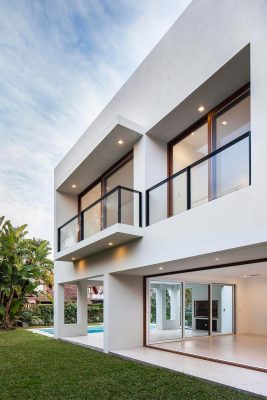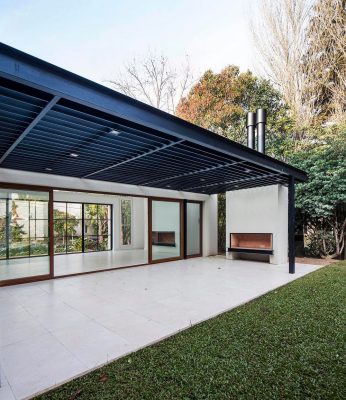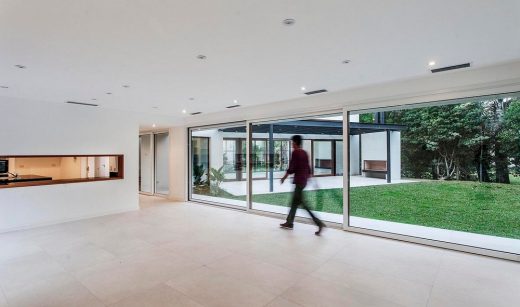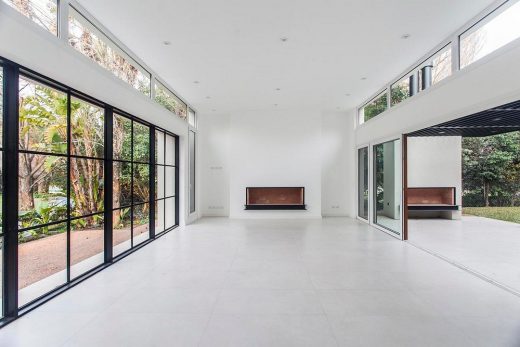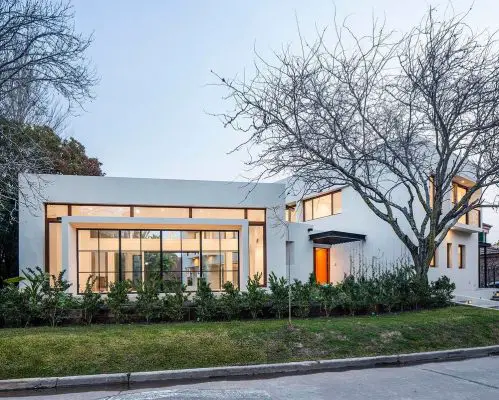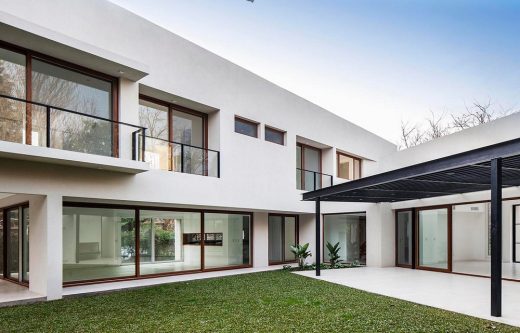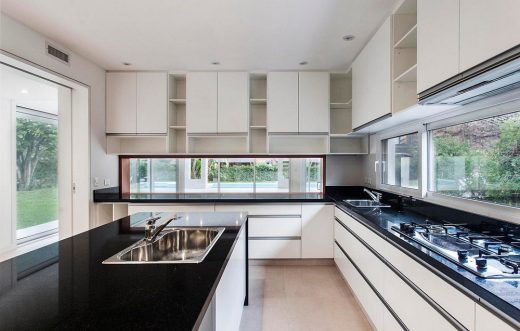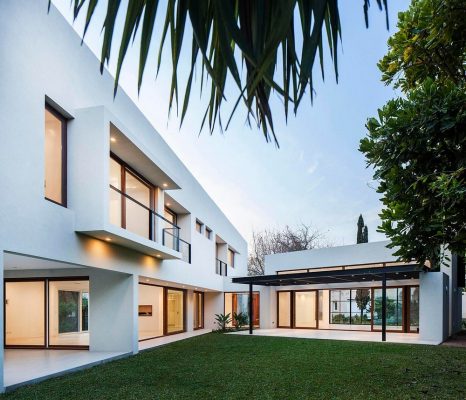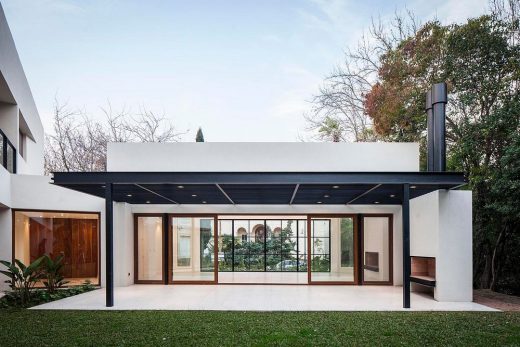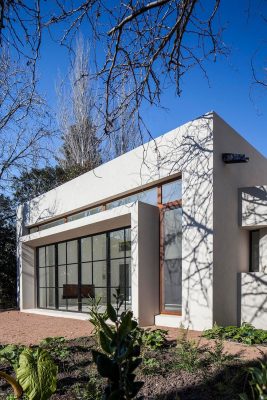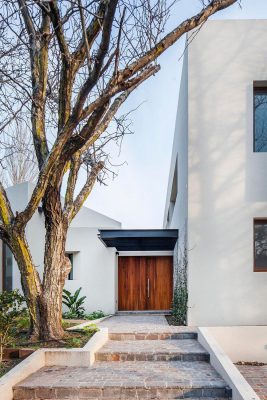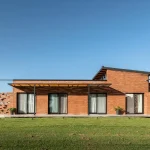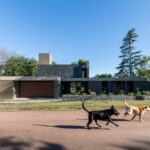San Isidro Chico House, South American Real Estate, Province of Buenos Aires Home, Argentina Property Photos
San Isidro Chico House in Béccar
26 Feb 2023
Architecture: Estudio Matias Lopez Llovet
Location: Béccar, Province of Buenos Aires, Argentina, South America
Photos by Alejandro Peral
San Isidro Chico House, Argentina
The San Isidro Chico Project is developed in a suburban land with a trapezoidal format narrowing towards the bottom with a southeast orientation. Trying to maximize the green space and avoiding the shadows on the garden, the project consists of three volumes.
The first and main composed of two floors has the intimate social part on the ground floor facing the garden linked through a sliding window and connected to the gallery of the barbecue through another sliding opening. In the sector close to the street, the entire service area. On the top floor of this volume towards the end of the lot, there is the main suite isolated from the rest of the other 3 suites for children and guests.
In the other volume (a single floor but higher) it breaks with respect to the main volume to become parallel to the street, the formal part of the house (living and dining room) is developed in a single and wide space with a huge window and an iron and glass pergola that connects with the garden. Facing the street, a split iron window lets in the northern light to make the space warmer and differentiate it from the rest of the house and at the same time providing greater privacy.
Between these two volumes a third low volume arises as a bridge that absorbs the diagonals of the land and houses the entrance hall and the toilet of the social area.
The design of the house is thought to represent a timeless modern style of white walls and large windows that allow cross ventilation and good lighting throughout the house opening to the east and closing to the west for privacy and to avoid the heat of the summer afternoons.
What was the brief?
The cliente requested a house with 4 bedrooms, a big social area and a spacious casual area for the family where they could cook, eat and watch tv in the same space.
Key products used:
Iron beams in the porch entrance and the living room varanda so as to have this industrial modern style house. A massive slidind doors window facing the garden connecting the daily dinning room with outdoors.
What were the key challenges?
The plot had an irregular form
What were the solutions?
We placed the house in the depth of the plot and that decision allowed us an east orientation and a long view in the upperfloor bedrooms. At the same we liberate as much space for the garden as possible.
How is the project unique?
When the slidding doors windows are opened in the family area downstairs the connection to the garden is amazing.
What building methods were used?
Concrete structure & masonry with white plaster.
What are the sustainability features?
Cross ventilation, east orientation, double glazzing windows
San Isidro Chico House in Béccar, Buenos Aires – Building Information
Architects: Estudio Matias Lopez Llovet
Project size: 5000 ft2
Site size: 1100 ft2
Completion date: 2019
Building levels: 2
Photographer: Alejandro Peral
San Isidro Chico House, Province of Buenos Aires images / information received 260223
Location: Béccar, Buenos Aires, Argentina
Argentina Residences
Contemporary Argentina Homes
PMV house, La Calera, Córdoba
Design: EISEN GROUP
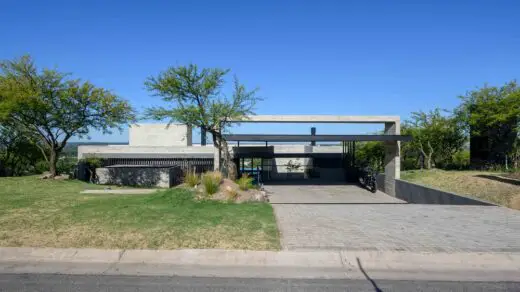
photo : Architect Gonzalo Viramonte
Casa PMV, La Calera, Córdoba
Design: Trebucq Constantino, Trebucq Josefina, Sirena Milagros
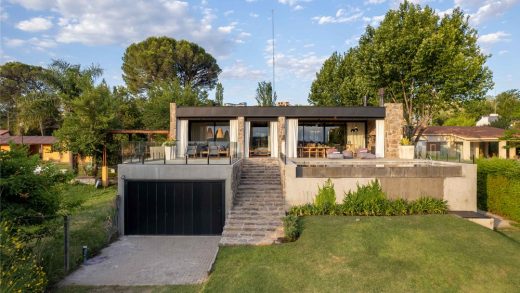
photograph : Architect Gonzalo Viramonte
Stone House, Villa del Dique, Cordoba
Design: VDV ARQ, architects
photograph : Curro Palacios Taberner
Buenos Aires Residence
Architecture in Argentina
New Argentina Architectural Projects
Argentina Architecture Studios
MD House, Bariloche, Río Negro, Patagonia región
Design: ALRICGALINDEZ Arquitectos
photo : Alric Galindez and Albano Garcia
House in Bariloche, Río Negro
Valeria House, forest of Mar Azul – Valeria del Mar, Pinamar, Buenos Aires
Design: BAK arquitectos
photo : Daniela Mac Adden
New House in Pinamar
Comments / photos for the new San Isidro Chico House, Province of Buenos Aires designed by Estudio Matias Lopez Llovet page welcome

