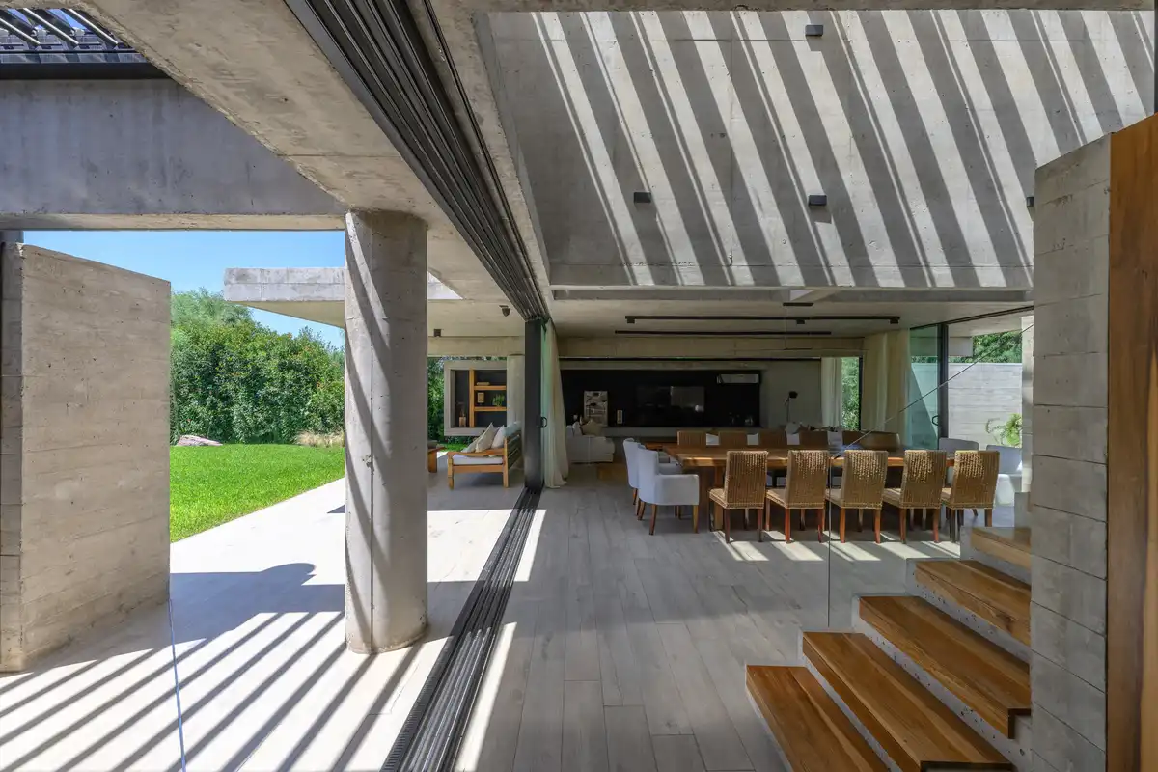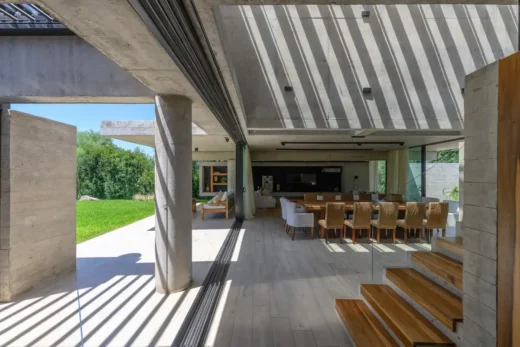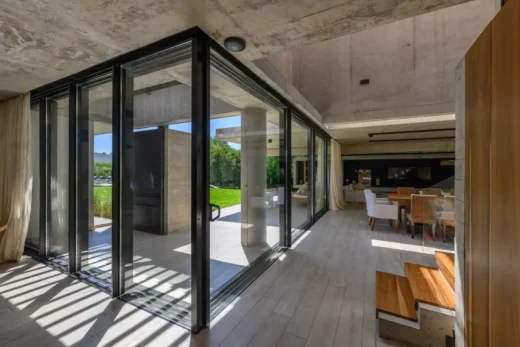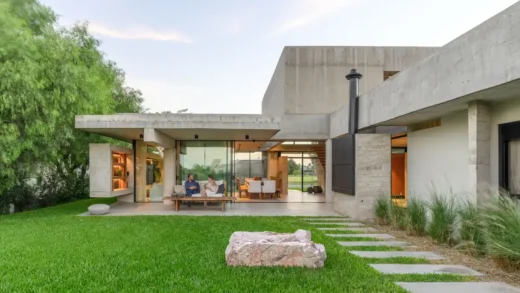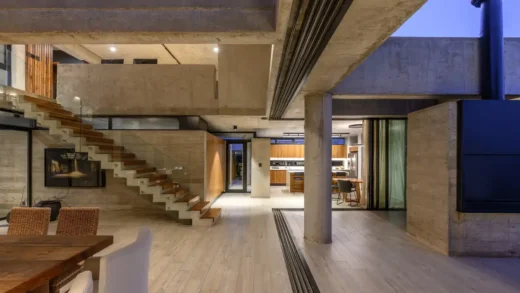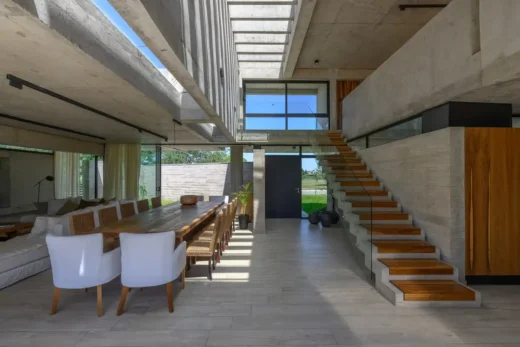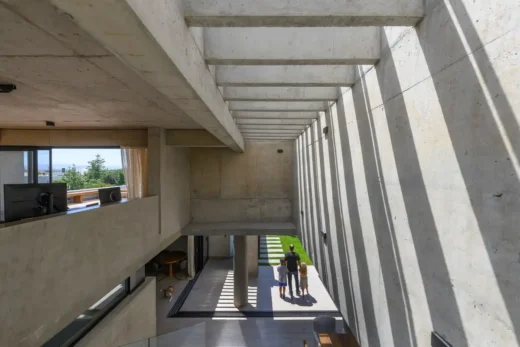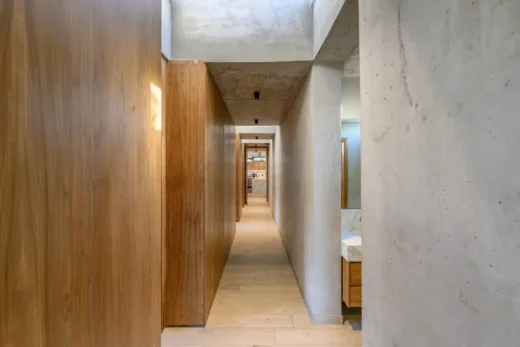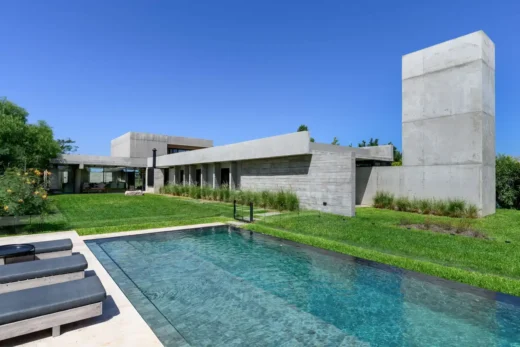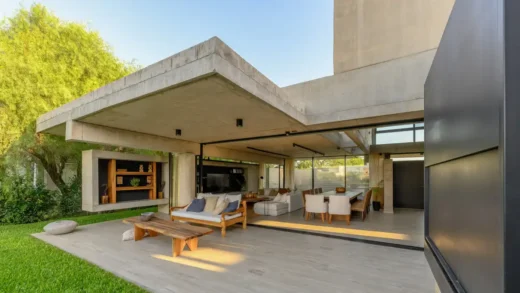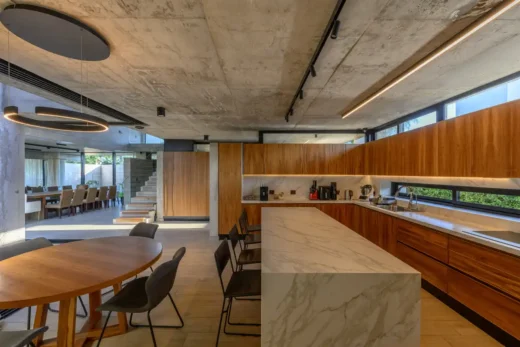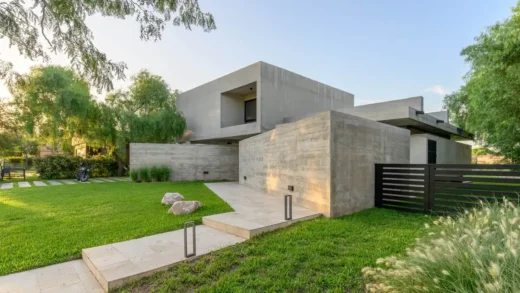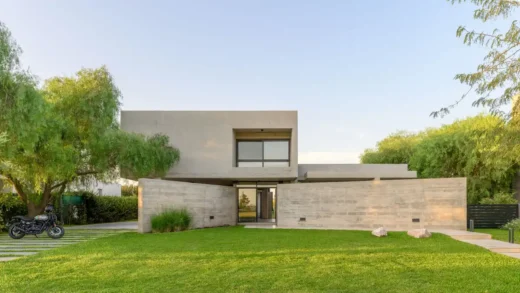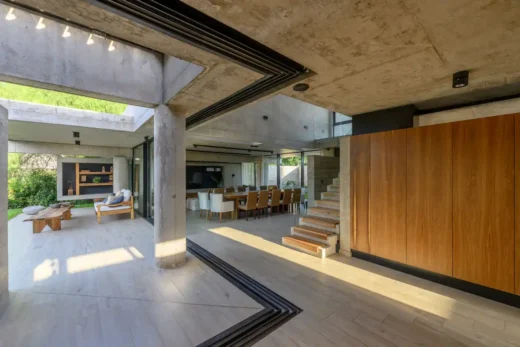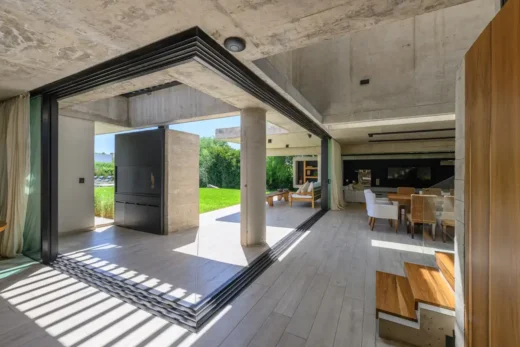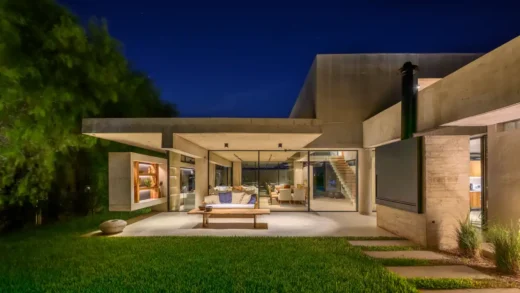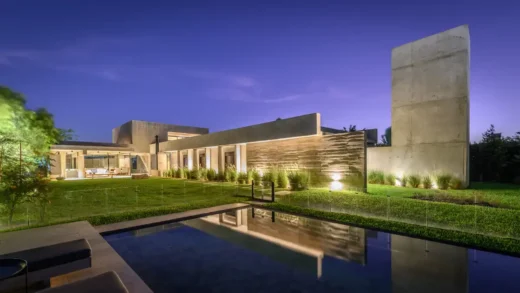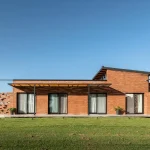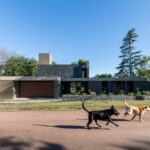nnCLP HOUSE, La Cascada Country Golf, Córdoba Province photos, Modern Argentina property, South American residence
nnCLP HOUSE on La Cascada Country Golf
9 March 2025
Architecture Office: nnarquitectos & arq.brunogiovannoni
Location: La Cascada Country Golf, Córdoba, Argentina
Photos by Gonzalo Viramonte
nnCLP HOUSE, Argentina
English text (scroll down for Spanish):
The nnCLP HOUSE project was commissioned by a couple with three children, with the premise that the social spaces should be the protagonists, allowing a fluid social life.
It is located on a flat 1,500m² plot with a South-facing front and a North-facing rear. The house occupies the front, blocking it off, and extends along the West side in order to provide the social area with Northern exposure and encourage cross-ventilation. The general program is located on the ground floor, except for the studio, which is on the upper floor, taking advantage of a large terrace.
One of the design premises was to achieve intimacy and austerity from the exterior facade, without allowing the interior or its activities to be visible from the street, but transforming into something completely open and fluid from the social areas to the garden.
For the entrance, two walls were arranged: one hides an interior light courtyard, and the other hides the garage. On one side, there is the pedestrian entrance, which is diagonal and guided by one of the two textured concrete walls leading to the second wall. On the other side, there is the vehicular and service entrance, which creates an open space under the heaviest part of the volume. It plays with lightness and visual weightlessness by offsetting supports and circulation paths, while at the same time exposing every structural element.
This dynamic is seen again in the slab that covers the dining area, with three inverted beams in one direction and a perpendicular beam hanging to support the gallery, attempting to create the most fluid connection between the front and rear patios.
The social area consists of a living room, dining room, and kitchen on the ground floor, connected by double height to the studio on the upper floor. These spaces blur their boundaries through movable carpentry, transforming into a large gallery that opens to the front and rear patios.
Regarding its structural design, it is worth highlighting the robustness and honest exposure of the elements that support the various roofs or parts. There are no “illusory” elements; rather, each volume, partition, beam, and column exposes its relationship. The upper volume is a square base of 10 meters per side, supported by columns offset in a counter-clockwise direction 2 meters from each corner. This support is transferred to four beams that form the roof, which are self-supporting and work together in a “reciprocal” way.
The bioclimatic design became a key feature through the inclusion of devices that allow cross-ventilation in every room. The private area has, within each bedroom, an air renewal system created by skylights that allow air circulation even when the door is closed.
Additionally, in the distribution hallway, the clerestory windows that mark the entrances to the various rooms have opposing windows, which are automated and promote natural ventilation and lighting.
Spanish text:
El proyecto fue encargado por una pareja con 3 hijos con la premisa de que los espacios sociales fueran los protagonistas y permitieran una vida social fluida.
Está implantado en un lote de 1.500m2 plano con fachada Sur y fondo Norte. La vivienda se apropia bloqueando el frente y extendiéndose sobre el lateral Oeste a fin de proporcionarle al área social exposición Norte y favorecer la ventilación cruzada. El programa general está ubicado en planta baja, salvo el estudio que se encuentra en planta alta aprovechando una gran terraza.
Una de las premisas de diseño fue lograr intimidad y austeridad desde su fachada exterior, sin permitir que el interior o su actividad se evidencie desde la calle, pero transformándose en algo totalmente abierto y fluido desde sus áreas sociales al patio.
Para el ingreso se dispusieron dos muros, uno esconde un patio de luz interior y el otro la cochera. En un lateral tenemos el ingreso peatonal que se da de forma diagonal guiado por uno de los dos muros de hormigón texturado que conduce al encuentro con el segundo. Por el otro extremo está el ingreso vehicular y de servicio que libera un vacío bajo el área más pesada de la volumetría. Juega así entre liviandad e ingravidez visual desfasando apoyos y circulaciones, pero a su vez evidenciando cada elemento estructural. Este juego vuelve a verse en la losa que cubre el comedor, con 3 vigas invertidas en un sentido y una colgada perpendicular que sostiene la galería, intentando así dar la mayor fluidez entre patios a este espacio.
El área social consta de un estar, comedor y cocina en planta baja, unidos por una doble altura con el estudio de planta alta. Estos espacios desdibujan sus límites mediante unas carpinterías móviles embutidas para convertirse en una gran galería al patio de frente y patio posterior.
Respecto a su diseño estructural cabe destacar la robustez y exposición sincera de los elementos que sostienen las distintas cubiertas o piezas. No hay elementos “ilusorios” sino que cada volumen, tabique, viga y columna expone su relación.
El volumen superior es de base cuadrada de 10 metros de lado apoyado en columnas desfasadas en sentido anti horario 2 metros desde cada vértice; este apoyo se traslada a 4 vigas que forman el techo y se sostienen unas de otras colaborando de manera “reciproca”.
El diseño bioclimático cobró protagonismo mediante la incorporación de dispositivos que permiten la ventilación cruzada en cada ambiente. El área privada tiene por un lado dentro de cada dormitorio un sistema de renovación de aire generado a través de troneras que permiten su circulación por más que esté la puerta cerrada. Por otro lado, en el pasillo de distribución, las luceras que marcan cada ingreso a los distintos ambientes tienen ventanas enfrentadas que están domotizadas y que promueven la ventilación e iluminación natural.
nnCLP HOUSE in , Cordoba, Argentina – Property Information
Architecture Office: nnarquitectos – https://www.nnarquitectos.net/ and arq.brunogiovannoni – https://www.instagram.com/arq.brunogiovannoni/
Instagram: @nnarquitectos
Contact Email: [email protected]
Office Country: Argentina
Completion Year: 2024
Built Area: 460.00 sqm
Location: La Cascada Country Golf, Córdoba, Argentina
Additional Credits
Design Team: Mgtr. Arq. Luz Roda, Mgtr. Arq. Matias Dinardi / NN Arquitectos
Execution: Arq. Bruno Giovannoni
Engineering: Mgtr. Arq. Eduardo Rodriguez
Landscaping: Mgtr. Arq. Lucas Ruarte
Interior: Arq. Agustina Allende Posse / interiores B.AP
Photography Credits: Arch. Gonzalo Viramonte
Instagram Photographer: @gonzaloviramonte
Photographer E-mail: [email protected]
Website Photographer: @gonzaloviramonte
nnCLP HOUSE, La Cascada Country Golf, Cordoba images / information received 090325 from Gonzalo Viramonte
Location: La Cascada Country Golf, Córdoba, Argentina, South America.
+++
Argentina House Designs
Casa RC, Country La Cascada, Córdoba
Casa El Terron, Mendiolaza Cordoba home
+++
Architecture in Argentina
Comments / photos for the nnCLP HOUSE, Cordoba in Argentina design by nnarquitectos page welcome.

