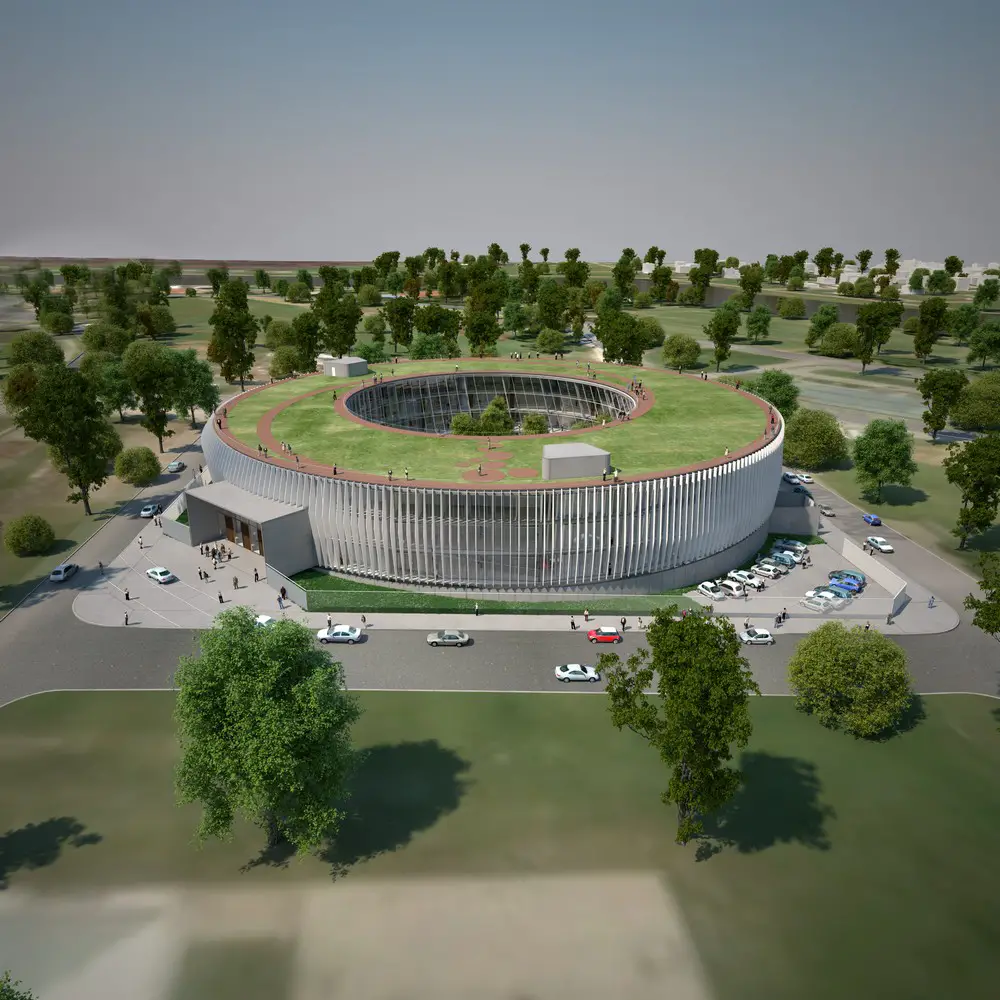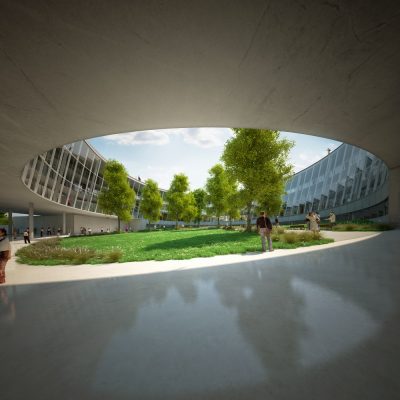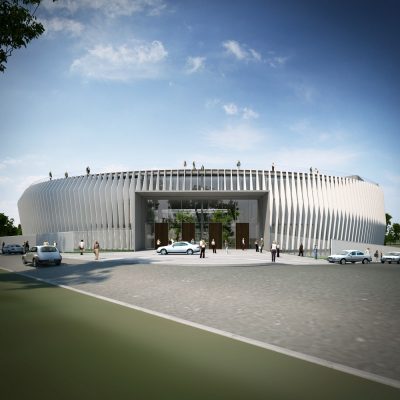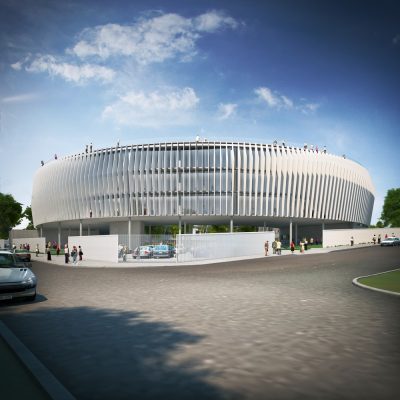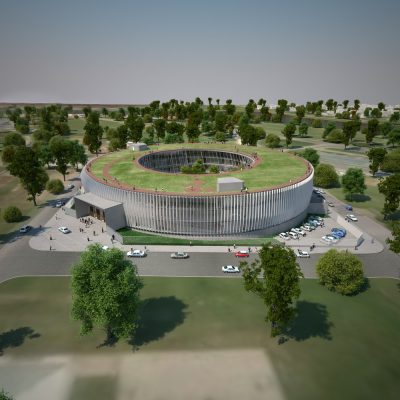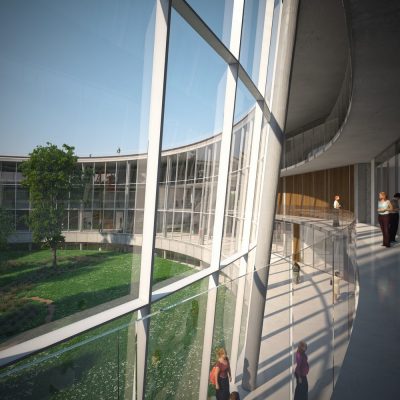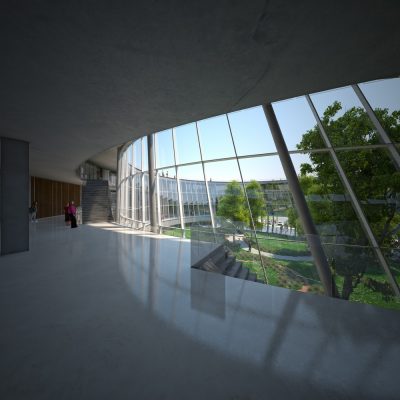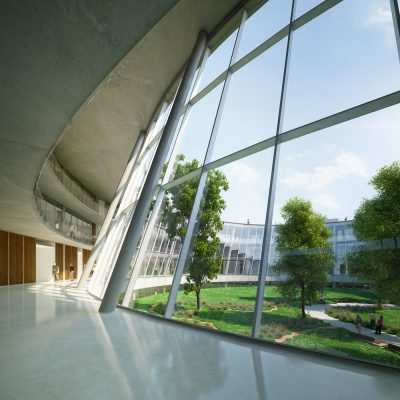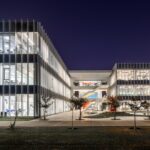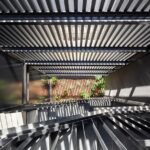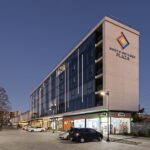Buenos Aires Province Judiciary Building Development, Argentinan Architecture Project Images
Judiciary Building in Nechochea near Buenos Aires
Modern Office Development in Argentina design by RTN architects, South America
9 Jan 2020
Nechochea Judiciary Building, Argentina
Architecture: RTN architects
Location: Buenos Aires, South America
Nechochea Judiciary Building
Facing the challenge of giving the concept of Justice a spatial entity, RTN architects proposed to define first ideological patterns that served as a guide throughout the development of the project.
Such associated principles such as the idea of Transparency, Equity, Equality and the intentionality of Space Democratization, all of them, allowed us to establish a position in the first project decisions, namely:
Ground Pitch
We decided to take the total available land to generate an indissoluble duality that would determine the initial imprint of the project.
This duality will materialize with an iconic building that solves the programmatic complexity, supported by a public space of controlled use (square) that by its topography on slope will cause a novel and attractive spatial tension.
The search, based on these decisions, was to bring Justice to the people, trying to shorten the cultural distance that the Justice-Society relationship currently supports, proposing a different spatial situation: the insertion of a public square within a semi-open space.
Another initial decision was to bury the service areas (garages and warehouses) and thus be able to free the land to the maximum for public use, according to the above.
Iconicity and Formal Purity
We have adopted the Circle, a continuous element of maximum formal purity, as a representative of the detailed concepts of Simplicity, Uniformity, Homogeneity and Equity.
This shape, lacking edges, represents the spatial no privilege at any of its points.
In addition, due to its formal forcefulness, an architectural piece of these characteristics can be quickly instituted in the iconic element above the orthogonally of the building and the surrounding urban plot.
It may also be recognizable as an element and replicable as a model in the event of the development of buildings for justice in other municipalities of the Province.
Typology in Evolution
Beyond the resulting circular shape, the circle’s radial generation scheme was not put forward as a building structuring.
Basically, the formal generation base is that of a linear building with a modular and orthogonal “bent” structure until a circle is generated.
This decision enabled us to develop the building with standard technology based on modular elements that are easy to install.
Technology, Mathematics and Sustainability
We believe that today it is not possible to think of a public building that does not ascribe to criteria of sustainability and energy saving.
Behind the simplicity that enunciates the building ring and the central square, lies a rigorous mathematical study that, supported by the use of computer technologies such as Grasshopper and parametric design, have helped us calibrate each piece of the outer skins of the building in order to optimize energy efficiency and sun control.
Taking the “lead” walls as a starting point, the skin on the inside of the building develops as a continuous and sloping surface product of the study of solar control and energy efficiency. That is, the faces lean towards or against the sun, depending on your orientation.
Also granting a plastic value, both for the spatial definition of the public square and for the public hall.
The outer skin is also a product of the analysis of the impact of sunlight. A system of vertical parasols of variable morphology, like equidistant ribs, will contribute to greater energy efficiency and give the building a timeless image that will sustain it aesthetically over the years.
The triangular profile of each of the ribs is the product of this parametric analysis, in which depth and shape were used as variables. As solar radiation intensifies more the rib is deep and the vertex is higher, in order to cast more shade. The final result generates a facade of undulating lines.
The implementation of a green roof that includes sports areas will also collaborate in energy control and saving fixed costs.
Functionality
Structurally the building was conformed with a modular system crossed by two concentric circulatory rings, one, of a more complex spatiality due to its double or triple heights, destined for the circulation of the general public, and another internal, of functional character, intended for the private circulation of officials and hierarchical employees.
The modular structure allowed us to develop the different programmatic needs through a system of easy adaptation to future functional changes.
This system of concentric modules and rings is interrupted alternately with some “wedges” of services that house both public and employee vertical circulations, as well as health services.
In summary, the project resolution was based on the proposal of a system of strong formal simplicity, of high constructive efficiency and, above all, by the generation of a novel social space of high symbolic and representative content.
Judiciary Building in Nechochea, Buenos Aires – Building Information
Architects: RTN architects
Size: 12,966 sqm
Status: not built
Judiciary Building in Nechochea, Buenos Aires Province images / information received 090120
Location: Nechochea, Buenos Aires Province, Argentina, South America
Architecture in Argentina
Contemporary Argentina Architectural Projects
Design: Estudio Ramos, architects
photograph : Daniela Mac Adden
Nordelta Tigre Yacht Club House in Buenos Aires
Design: VDV ARQ, architects
photograph : Curro Palacios Taberner
Buenos Aires Residence
Argentina Architecture Studios
MD House, Bariloche, Río Negro, Patagonia región
Design: ALRICGALINDEZ Arquitectos
photo : Alric Galindez and Albano Garcia
House in Bariloche, Río Negro
Valeria House, forest of Mar Azul – Valeria del Mar, Pinamar, Buenos Aires
Design: BAK arquitectos
photo : Daniela Mac Adden
New House in Pinamar
Comments / photos for the new Judiciary Building in Nechochea, Buenos Aires Province page welcome

