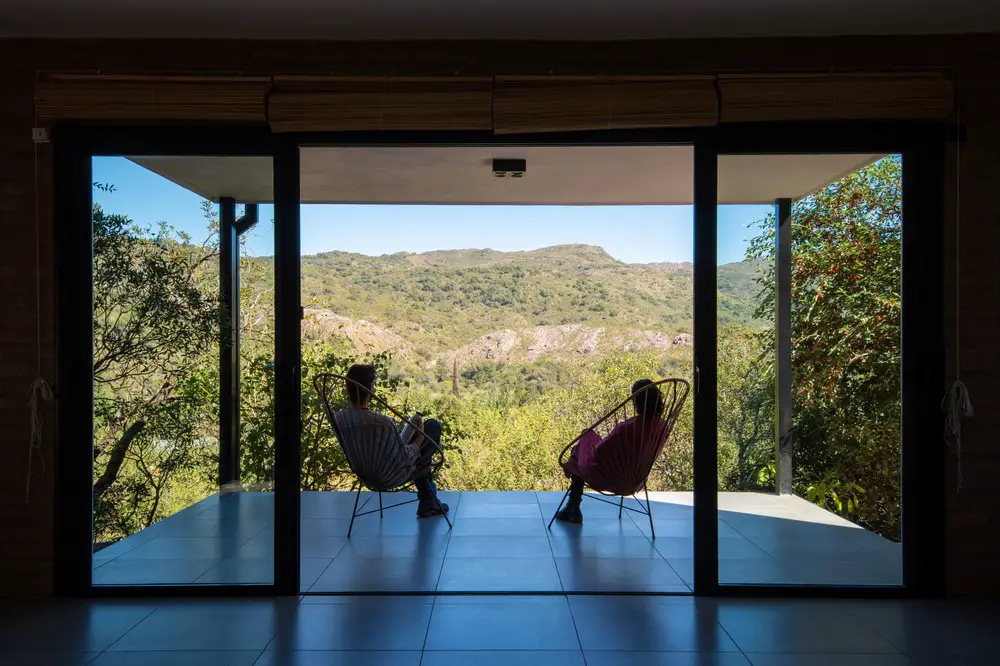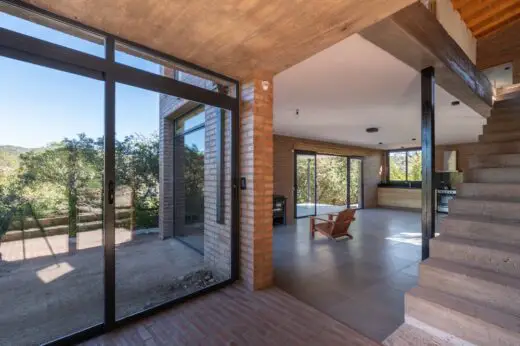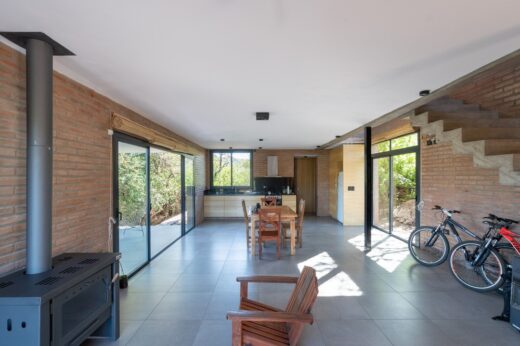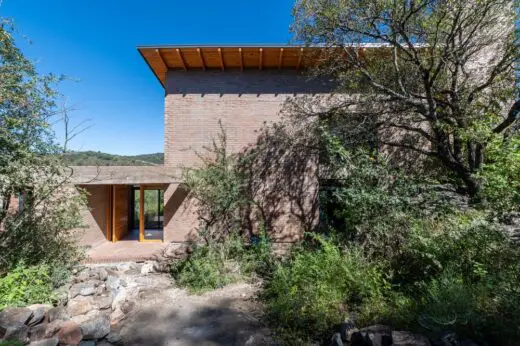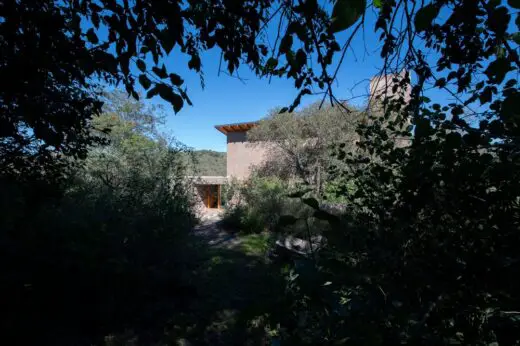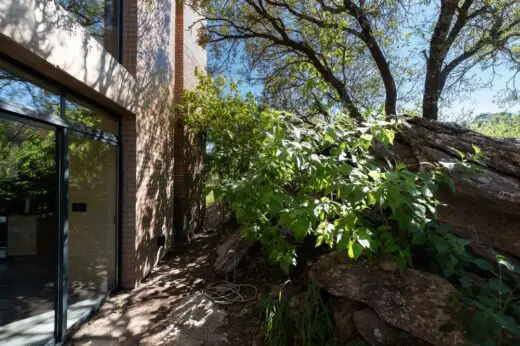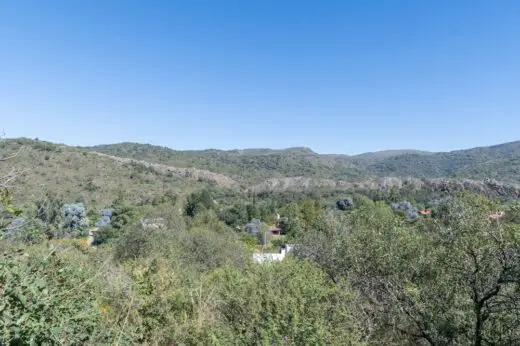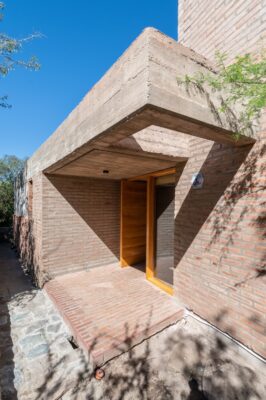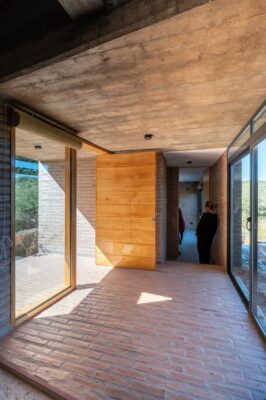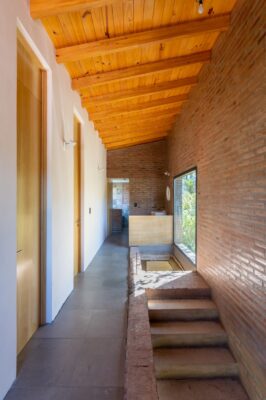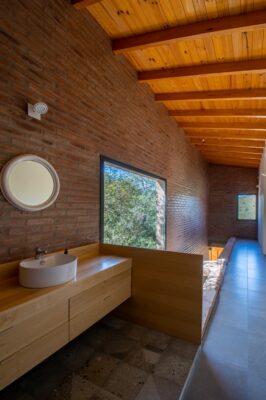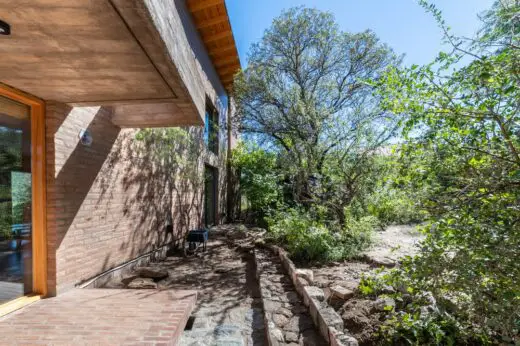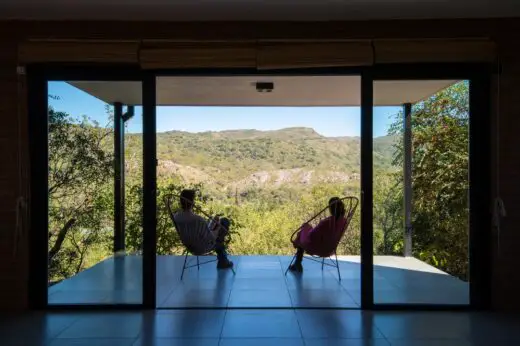Hidden House Cordoba, Cuesta Blanca Home, Argentina Real Estate Building Project, South American Architecture Photos
Hidden House in Cuesta Blanca
18 May 2022
Architects: Arq. Ravelo Julia – Sur Architecture Workshop
Location: Cuesta Blanca, Cordoba, Argentina, South America
Photos: Gonzalo Viramonte
Hidden House, Argentina
The Hidden House project is located in Cuesta Blanca, Cordoba. The town is known for being a part of a water reserve called Los Gigantes, which is an ecologically-protected area where the conservation of its special native forest ecosystem is the main focus.
Privacy, respect, and connection with the surrounding environment were the guides that gave the structure for the project. The use of both local natural and human resources was prioritized.
The house is located strategically in the native forest, to avoid the extraction of natural species or making big ground movements. The garage is located near the street, connected to a natural, between-the-trees path which indicates the way to the house.
The project contains both a mix of inhabit and working areas for a couple of craftsmen, with a specific area for textile production. The programs overlap and interconnect, giving space and time to be, work, contemplate and create.
Low maintenance and visual impact materials were used, such as exposed bricks, wooden roofs and concrete. The human creativity was a constant in the construction process, especially in the base of the house and in the different paths, where stone-walls with different construction techniques were used. We understand that local-techniques jobs and the revival of the community and constructive memory are the tool maintain the cultural identity and the relationship with the natural environment.
This project belongs to a series of houses located in suburban areas, immersed in the natural landscapes of Cordoba, with autochthonous vegetal presence, big stones and significant topography. In each one of them, there is a search to reflect the tensions between the natural and the artificial, the impact of the house in the landscape, and the experience of inha biting and connecting with the environment.
Hidden House in Córdoba, Argentina – Building Information
Project Name: Casa Escondida
Architecture Office: Arq. Ravelo Julia – Sur Architecture Workshop
Website: Ig Julia.ravelo / Ig Tallerdearquitecturasur
Contact Email: [email protected]
Country Of Office: Argentina
Year Of Completion Of Construction: 2020
Constructed Area: 173 sqm
Location: Cuesta Blanca, Cordoba
Architects in Charge: Arq. Ravelo Julia
Design Team: Arq. Ravelo Julia
Engineering: Eng. Tissera Marcela
Collaborators: Arq., Vanesa Brizuela IG vanesabrisuela/ Arq., Sofia Bringas / Arq., Manuel Villafañe
Photographer: Gonzalo Viramonte
Hidden House, Cuesta Blanca, Cordoba images / information received 160522
Location: Cuesta Blanca, Córdoba, Argentina, South America
Architecture in Argentina
Contemporary Argentina Architectural Projects
Design: Estudio Ramos, architects
photograph : Daniela Mac Adden
Nordelta Tigre Yacht Club House
Design: VDV ARQ, architects
photograph : Curro Palacios Taberner
Buenos Aires Home
Córdoba Architectural Designs
Córdoba Architecture
Design: GGMPU Arquitectos + Lucio Morini
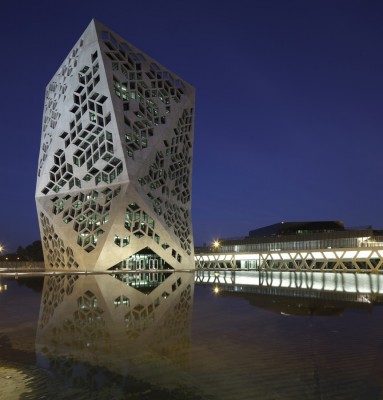
photo : Claudio Manzoni
Bicentennial Civic Center Córdoba Argentina
Comments / photos for the Hidden House, Cordoba – Argentina designed by Arq. Ravelo Julia – Sur Architecture Workshop page welcome

