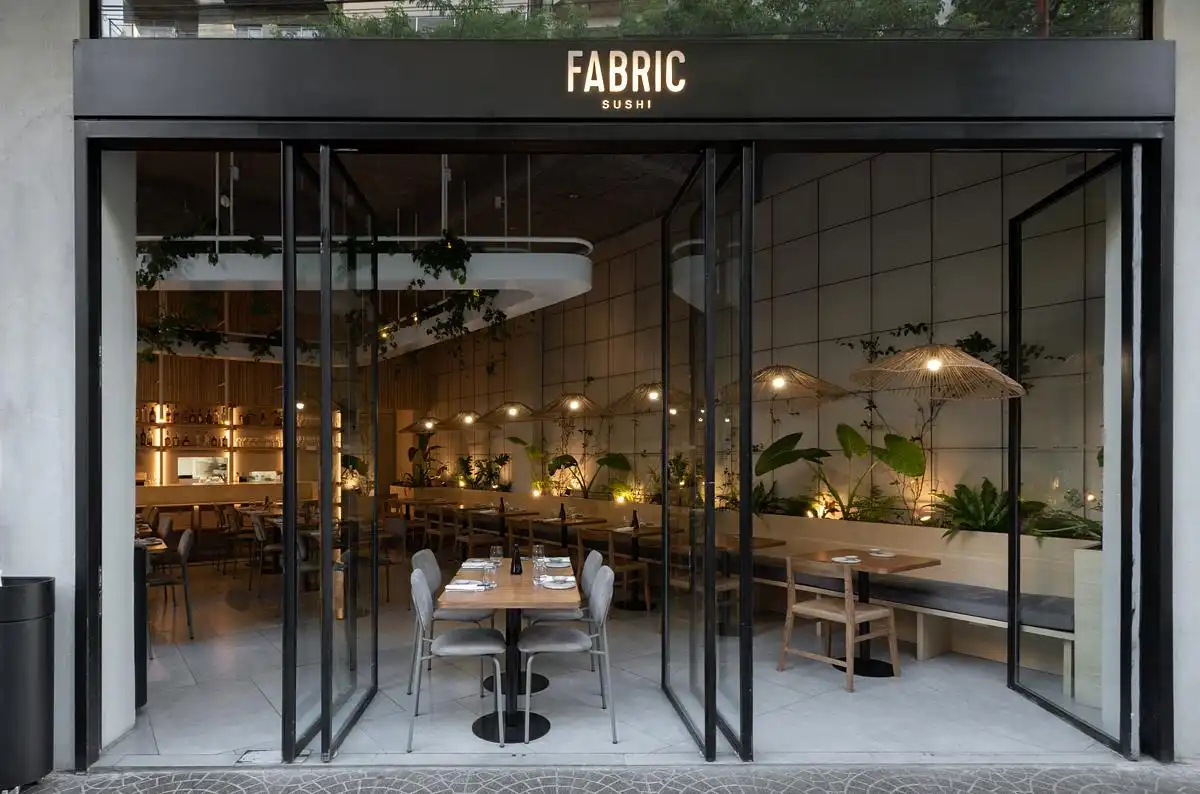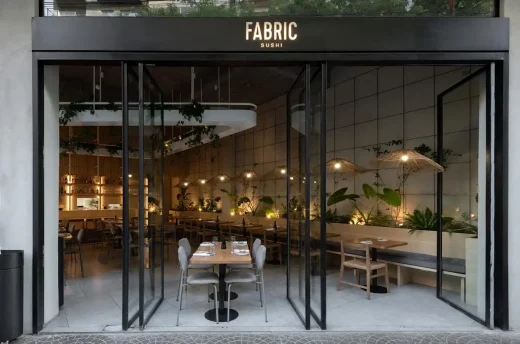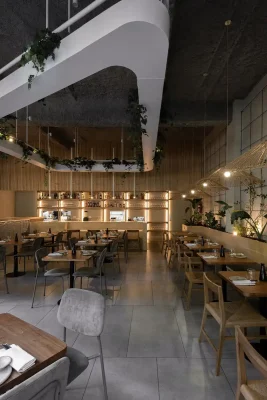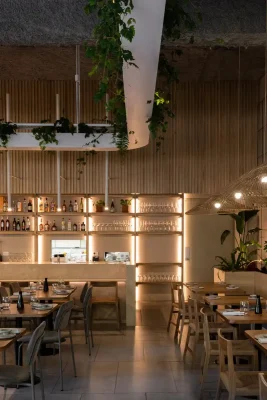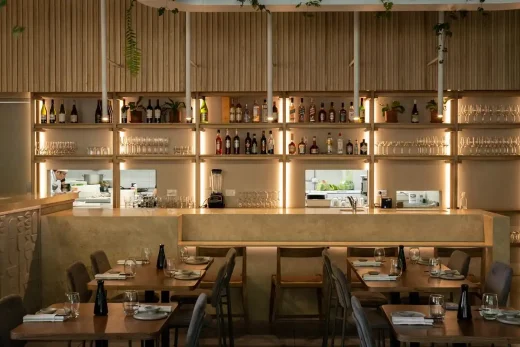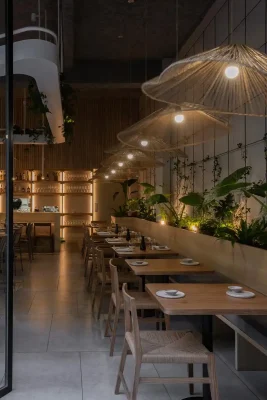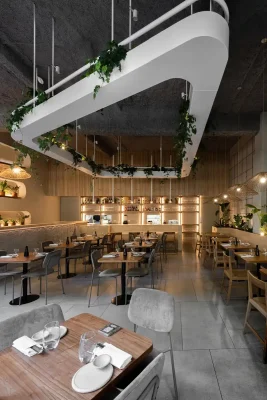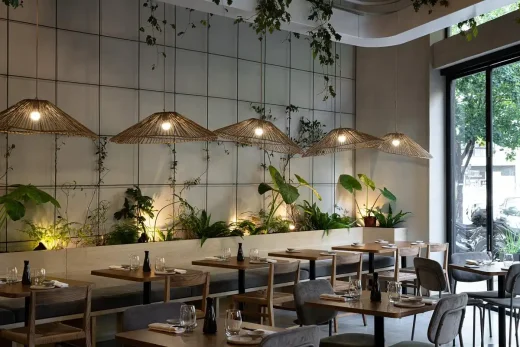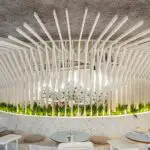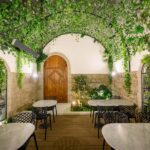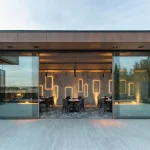Fabric Sushi Luro, Buenos Aires, Argentina design photos, South American architecture images
Fabric Sushi Luro in Buenos Aires
17 December 2024
Architects: Muro Studio
Location: Buenos Aires, Argentina
Images by mul.raw
Casa X, Buenos Aires
Fabric Sushi, one of the leading restaurant chains in Argentina and Uruguay, stands out for its unique approach to design. While the brand adheres to specific guidelines regarding materials and colors, it encourages creative freedom in the overall concept, allowing each location to develop its own distinct character. No two stores are the same, each reflecting its environment and the designer’s vision.
The restaurant in one of Buenos Aires’ prominent neighborhoods embraces an ocean-inspired aesthetic, drawing upon the forms and textures of marine life. Central to the design is the bar, a striking feature that spans almost the entire length of the establishment. Its countertop, crafted from veined, greenish marble, evokes the movement and reflective qualities of water. Suspended above the bar are shelves adorned with plants resembling underwater species, further enhancing the aquatic theme. Complementing these elements are pendant light fixtures of varying lengths, their clustered forms reminiscent of coral, adding depth and texture to the space.
Curved lines play a recurring role throughout the interior, reinforcing the fluidity of the oceanic theme. These curves are present in the architecture, shelving, furniture, and even the custom, hand-crafted door handles. A mirror wall along one side of the restaurant expands the space visually, amplifying the natural light that streams through the expansive windows. A second mirror, arranged in an “L” shape, introduces a captivating interplay of infinite reflections while subtly delineating the transition between the dining area and the bar and kitchen.
The restaurant’s design adapts seamlessly to both daytime and nighttime settings. During the day, abundant natural light fills the space, creating a bright and airy atmosphere. By night, the ambiance transforms with the addition of subtle, well-placed lighting effects that highlight key design elements and foster a more intimate, sophisticated experience.
Despite the restaurant’s compact footprint, the design extends outdoors, seamlessly integrating the interior with the surrounding urban environment. Carefully curated plants frame the sidewalk seating area, creating a lush, inviting extension of the dining space. This connection to the outdoors enriches the sensory experience for diners, blending the vibrancy of the city with the tranquility of nature.
The philosophy behind the restaurant’s design is to create a holistic dining experience that engages all the senses. Beyond the carefully curated menu, the architecture and design elements contribute to a space that feels immersive and memorable. From the fluid, oceanic motifs to the interplay of light and reflections, every detail is designed to complement the culinary journey. As the designers put it, “For the diners’ experience to be complete, senses must be stimulated not only from the menu but also from the architecture.”
This thoughtful approach makes the restaurant a standout destination, where food and design come together to create a dining experience that is as visually compelling as it is flavorful. By balancing brand identity with creative freedom, Fabric Sushi continues to redefine the concept of a chain restaurant, offering unique, locally inspired spaces that captivate and delight.
Fabric Sushi Luro, Buenos Airess, Argentina – Building Information
Architecture firm: Muro Studio – https://muro-studio.com/
Completion date: 2023
Building levels: 1
Images: mul.raw
Fabric Sushi Luro, Buenos Aires, Argentina property images / information received 171224
Location: Buenos Aires, Argentina
Argentina Buildings
Argentina Restaurant Building Designs
Kansas Restaurant, Tigre, Buenos Aires
Architecture: Carla Bechelli Arquitectos
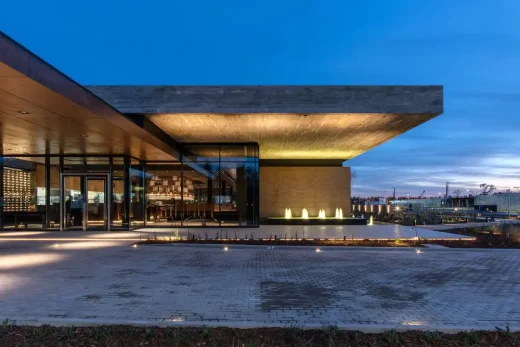
image : Daniela Mac Adden
Immersive restaurant Buenos Aires
Benedetta Restaurant, Demaria 4709, Buenos Aires
Architects: Hitzig Militello Architects
Benedetta Restaurant, Demaria, Buenos Aires
Contemporary Argentina Buildings
PMV house, La Calera, Córdoba
Design: EISEN GROUP
Casa PMV, La Calera, Córdoba
Stone House, Villa del Dique, Cordoba
Design: Trebucq Constantino, Trebucq Josefina, Sirena Milagros
Stone House, Villa del Dique, Cordoba
Architecture in Argentina
New Argentina Architectural Projects
Argentina Architecture Studios
Comments / photos for the new Fabric Sushi Luro, Buenos Aires, Argentina designed by Muro Studio page welcome.

