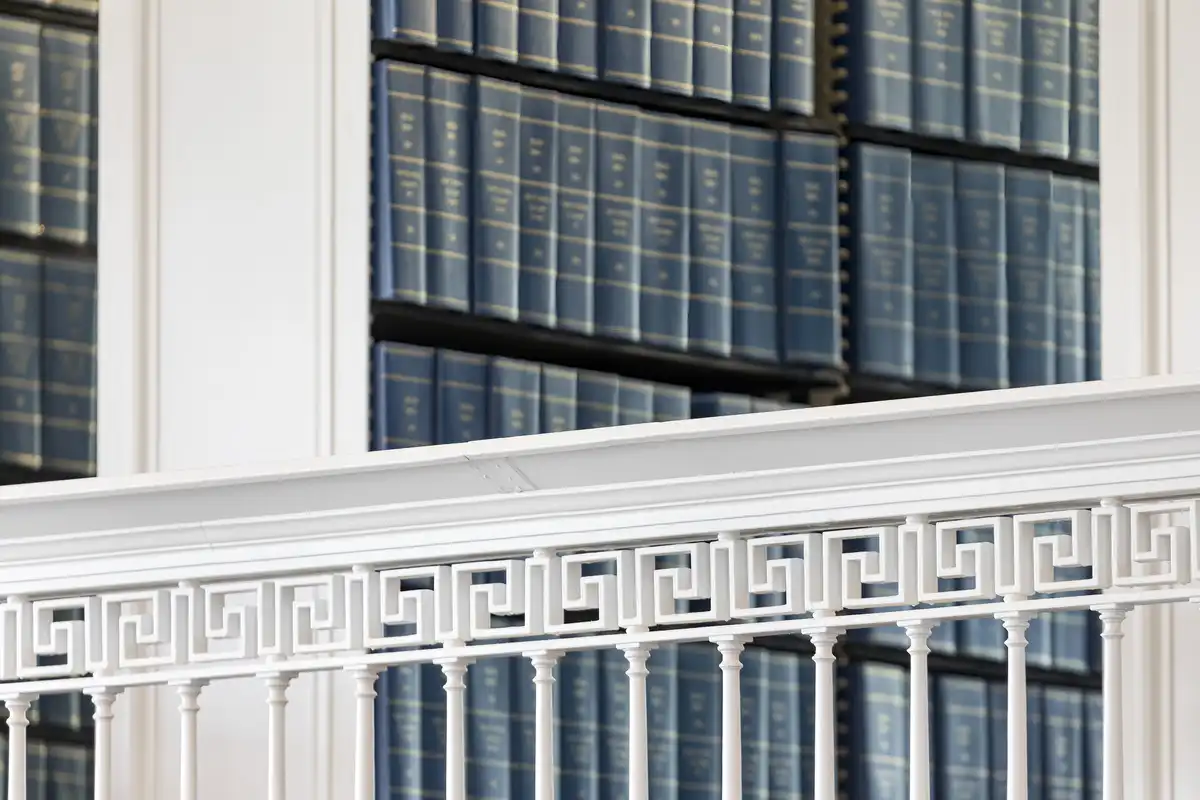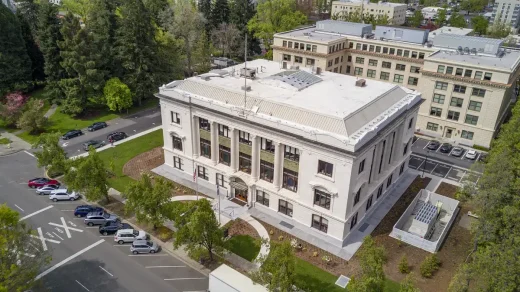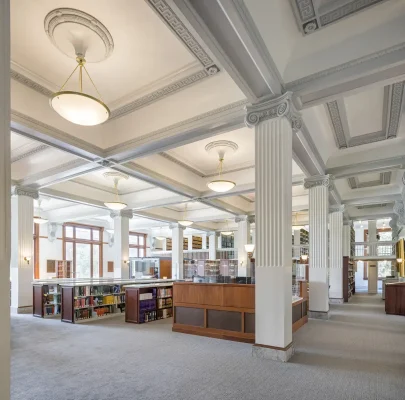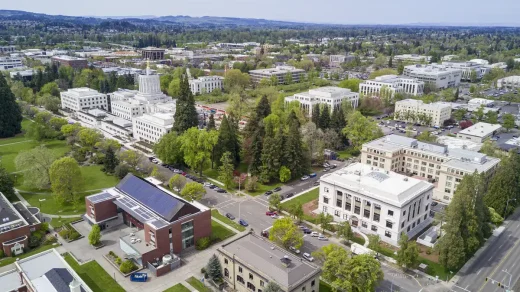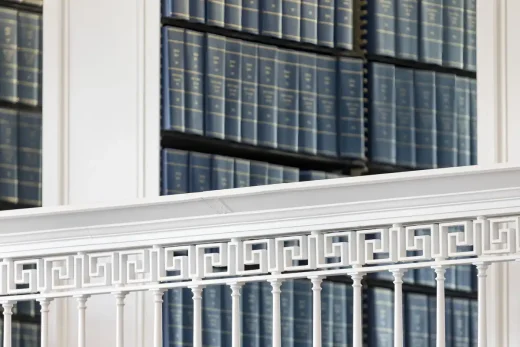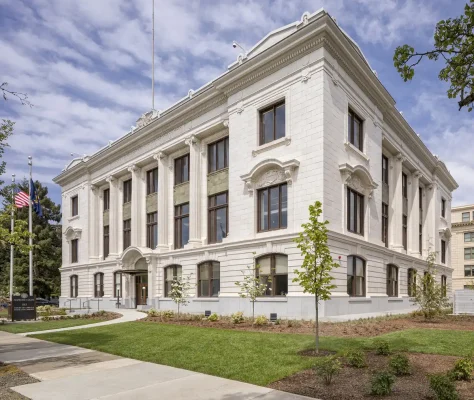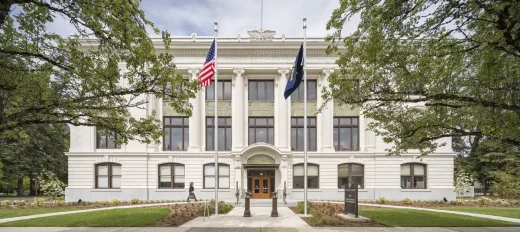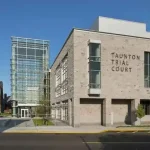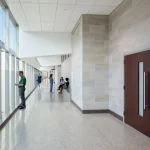Oregon State Supreme Court Rehabilitation, USA educational architecture photos, American design images
Oregon State Supreme Court Rehabilitation
December 16, 2024
Architecture: Hennebery Eddy Architects
Location: Salem, Oregon, USA
Photos by Josh Partee
Oregon State Supreme Court Rehabilitation, Salem, Oregon
The interior modernization and seismic retrofit of the Oregon Supreme Court Building included the implementation of a base-isolated seismic system, renovation of first-floor office spaces, restoration of historic interior finishes, and the replacement of mechanical, electrical, and plumbing systems. Following the successful rehabilitation led by Hennebery Eddy Architects, the Oregon Supreme Court Building is now one of only two LEED Gold-certified historic base-isolated buildings in the United States, and the first in Oregon. This achievement provides a safer, more accessible environment for the 60 workers integral to Oregon’s highest courts while preserving a vital piece of the state’s architectural heritage.
Built in 1914, the Oregon Supreme Court (OSC) Building is the oldest government structure on Salem’s capitol mall and a significant example of Beaux-Arts architecture by State Architect William Christmas Knighton. Notably, it is the first documented use of terra cotta in Oregon outside of Portland. The four-story, 50,000-square-foot building features exquisite materials such as marble and mahogany, classical detailing, a grand staircase, and a Povey Brothers stained-glass laylight in the courtroom. The restoration efforts included selective demolition, structural upgrades, and MEP improvements, all carefully executed to protect these character-defining features. By nominating the building to the National Register of Historic Places, the team ensured its protection for future generations.
The retrofit approach was guided by thorough pre-design investigations, including in situ structural and material testing, geotechnical analyses, and virtual simulations. Key considerations included construction cost, project duration, and the potential impacts of seismic improvements on the building’s historic fabric. This meticulous process informed decisions such as thickening window jambs, adjusting decorative plaster ceilings, and replacing the entire basement and foundation. Unforeseen discoveries, like uncovering the original courtroom cork floor during carpet removal, led to additional restoration opportunities. Key lessons from this project emphasized the value of engaging contractors during design, conducting soft demolition investigations, and preparing for unexpected findings.
The primary goal of the project was to preserve the building’s integrity in the event of a Cascadia Subduction Zone earthquake. The seismic retrofit combined a state-of-the-art, triple-friction-pendulum, base-isolation system with traditional shear walls. This system decouples the building from ground movements, enabling it to remain stable while the earth shifts up to two feet laterally. The seismic upgrade was designed to meet Immediate Occupancy standards, typically applied to new buildings, ensuring the survival of brittle historic materials and modern MEP systems with minimal damage.
Performance and comfort improvements were integral to the modernization. Upgraded MEP systems are projected to reduce energy use by 22% and water use by 35%, with an overall energy efficiency improvement of 59% compared to AIA 2030 baselines. The project reused 62% of interior finishes and 90% of furniture, incorporating sustainable practices like salvage and restoration. Daylighting was improved by removing non-original partitions and raising dropped ceilings, while retrofitted LED lighting reduced energy consumption. Accessibility enhancements included a universally accessible main entry, elevator upgrades, and gender-neutral restrooms.
The Hennebery Eddy design team, alongside Hoffman Construction and a range of specialized consultants, delivered a project that celebrates the building’s historic significance while ensuring it meets modern sustainability, safety, and usability standards. The Oregon Supreme Court Building now stands as a model of how heritage preservation can coexist with cutting-edge engineering and environmental stewardship.
Supreme Court Rehabilitatio in Oregon, USA – Building Information
Architecture: Hennebery Eddy Architects – https://www.henneberyeddy.com/
Hennebery Eddy design team:
Alan Osborne, Principal-in-Charge
Andrew Smith, Principal-in-Charge
Meg Matsushima, Project Manager
Randall Rieks, Project Manager & Designer
Josette Katcha, Historical Architect
Marci Krauss, Interior Designer
Project Team:
Architecture and Interior Design: Hennebery Eddy Architects
Contractor: Hoffman Construction
Civil Engineer: KPFF Consulting Engineers
Structural Engineer: Forell-Elsesser Engineers, Inc., KPFF Consulting Engineers (peer review)
Mechanical Engineer: Interface Engineering
Electrical Engineer: Interface Engineering
Landscape: Knot Studio
Acoustical Engineer: Acoustic Design Studio
Sustainability Consultant: Brightworks Sustainability
Artist: April Wagner
Plaster: The Harver Company
Wood: JS Perrot & Co.
Concrete: Pence/Kelley Concrete, LLC
Brands/Products:
Moat covers: Product: SSRW – Moat Cover Pan; MFR: Construction Specialties, Inc
Corridor Cover: Product: Multi-Axial Corridor Cover; MFR: Construction Specialties, Inc
Base isolators: Product: Triple Pendulum; MFR: EPS
Interior finishes: Paint and Stains: Sherwin-Williams
Elevator: Product: Gen2 Passenger Elevator; MFR: Otis
Office privacy glass: Product: Decorative Laminated Glass; MFR: McGrory Glass, Inc
Carpet: Product: Broadloom Carpet; MFR: Fabrica
Carpet: Product: Carpet Tile; MFR: Mannington
Photography: Josh Partee
Oregon State Supreme Court Rehabilitation, USA information / images received 161224
Location: Salem, Oregon, United States of America
Oregon Building Designs
Contemporary Oregon Architecture
Cascades Academy, Bend, Central Oregon
Architecture: Hennebery Eddy Architects
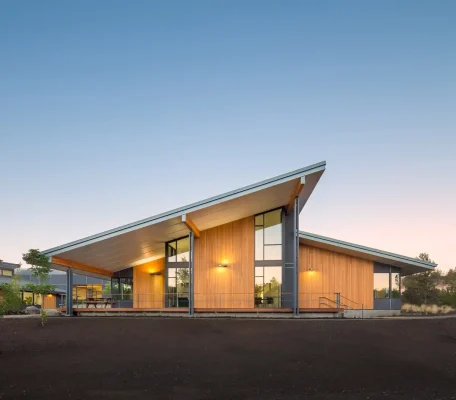
photo : Josh Partee
Cascades Academy, Central Oregon
Big Fir Vineyard, Willamette Valley
Design: Prentiss + Balance + Wickline Architects
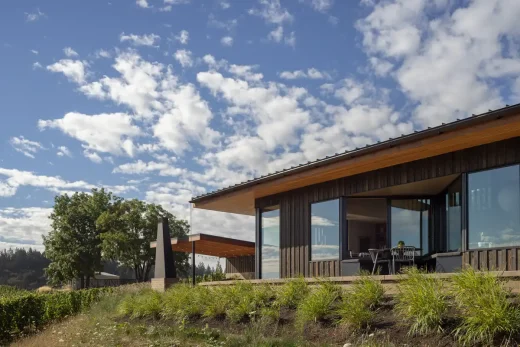
photo : Andrew Pogue Photography
Big Fir Vineyard, Oregon property
Arvin Residence, Hood River
Architects: Paul McKean Architecture
New Residence on Hood River
Rangers Ridge House, Portland
Design: Giulietti / Schouten Architects
New Home in Portland
Panavista Hill House, West Hills, Portland
Design: Steelhead Architecture
House in Portland
American Building Designs
American Architectural Designs – recent selection from e-architect:
Comments / photos for the Oregon State Supreme Court Rehabilitation, USA building design by Hennebery Eddy Architects page welcome

