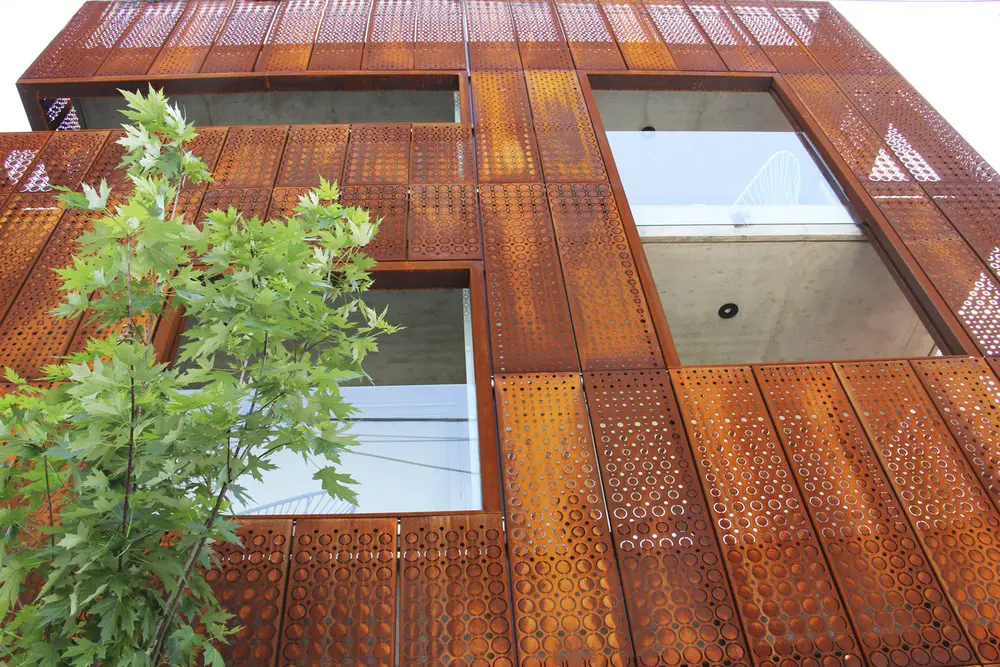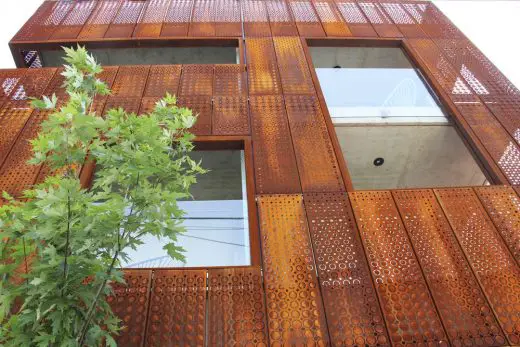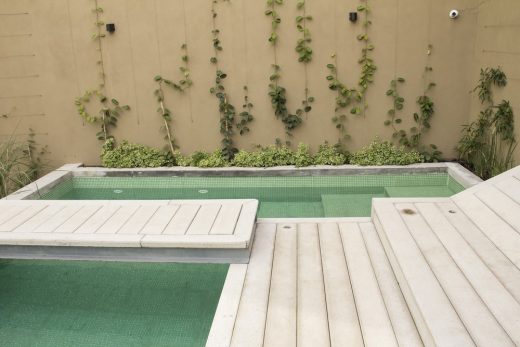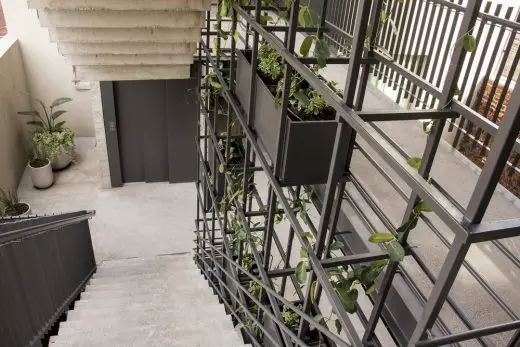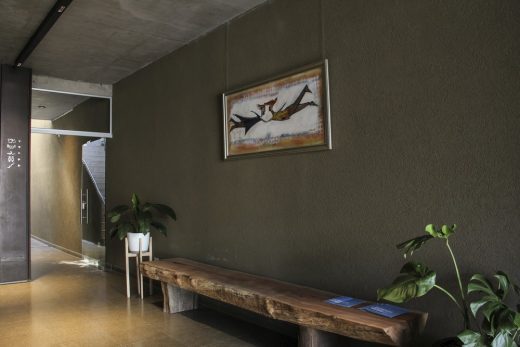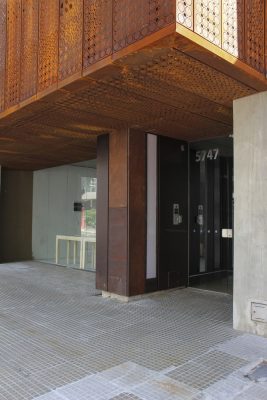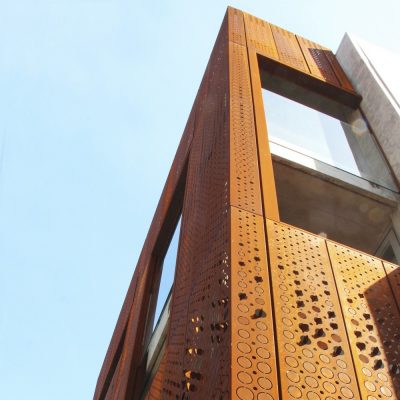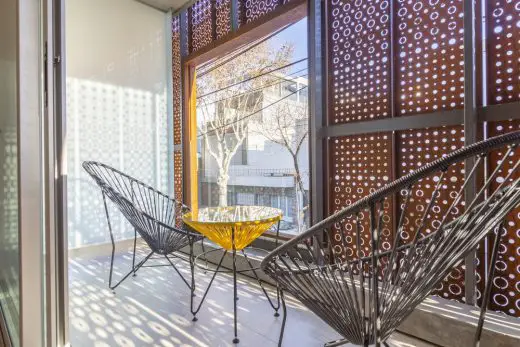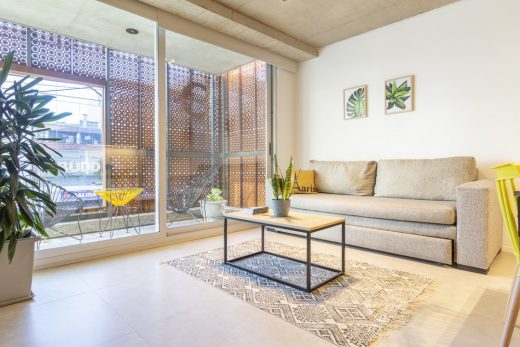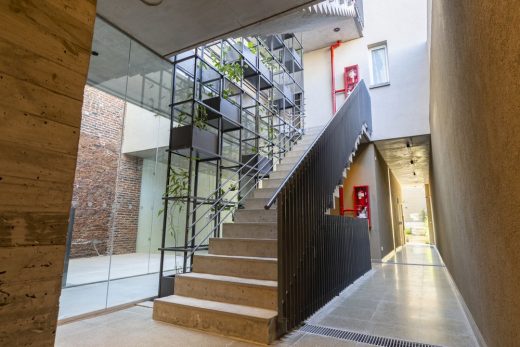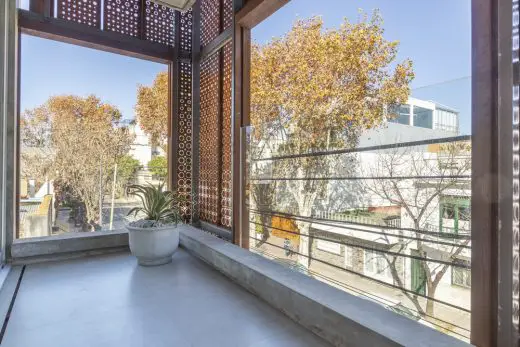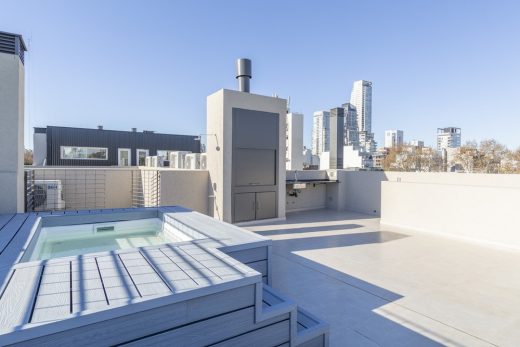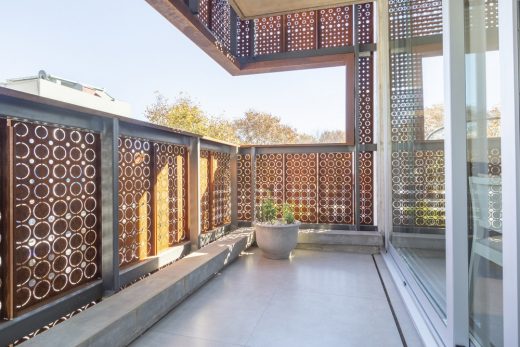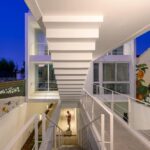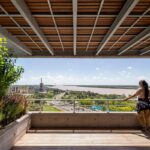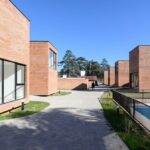El Salvador House, Palermo Homes, Buenos Aires Building Development, Argentinan Architecture, Images
El Salvador House in Palermo, Buenos Aires
23 Feb 2020
El Salvador House
Architecture: Estudio Abramzon
Location: Palermo, Buenos Aires, South America
The El Salvador House is located in the neighborhood of Palermo, a small-scale residential area, with an important traffic flow. Two volumes of housing are implanted supported on the front and back of the lot according to the scale of the neighborhood. Both volumes are connected by an open staircase and bridges where accesses to the units are located, between these two elements a vertical grid appears with vegetation that sews all the levels. This open system generates a central void that takes advantage of the lower height of the boundaries and seeks to capture more natural light.
On the free ground floor we find the access and the retails, which contains a succession of courtyards, voids and balconies that are linked to the large central void that separates the retail from the common amenities of the building.
The corten steel facade provides privacy, a visual control from the street and generates an interesting light and shadow game.
On the rear facade, the glass balustrades allow the opening towards the courtyard of the ground floor, where we find green spaces, the pool and the solarium.
These two ranges of colors are mixed in the main void where the light combines them prioritizing the warm tones over the cold ones, and giving a final and homogeneous character to the building.
To design a building that can relate with the environment, generates good spatial qualities, and had plenty of light, vegetation and natural ventilation. The semi-covered circulations, the perforated facade and the wide central void contributes with all these premises.
In the upper floors, 11 units appear in three levels distributed in 5 typologies that are shown as studio apartment and two-room apartment in the 1st and 2nd level; and units of two and three rooms in duplex with own terrace on the 3rd level. The units are designed for temporary rent, so specific location and surface characteristics were specified.
The materials were important to give a particular touch to each space. It was done with two chromatic systems: the first one is a warm palette where the original brick wall of the patio is located and found with the textured plaster and the corten steel; the second one is a cold palette where railings, openings and blacksmiths were painted in dark gray to relate to the concrete from bridges, stairs and sills.
El Salvador House in the Palermo Neighborhood, Buenos Aires – Building Information
Architects: Estudio Abramzon
Project size: 925 sqm
Site size: 344 sqm
Completion date: 2019
Building levels: 5
Photography: Estudio Abramzon
El Salvador House in the Palermo Neighborhood, Buenos Aires images / information received 090120
Location: Palermo, Buenos Aires Province, Argentina
Architecture in Argentina
Contemporary Argentina Architectural Projects
Design: Estudio Ramos, architects
photograph : Daniela Mac Adden
Nordelta Tigre Yacht Club House in Buenos Aires
Design: VDV ARQ, architects
photograph : Curro Palacios Taberner
Buenos Aires Residence
Argentina Architecture Studios
MD House, Bariloche, Río Negro, Patagonia región
Design: ALRICGALINDEZ Arquitectos
photo : Alric Galindez and Albano Garcia
House in Bariloche, Río Negro
Valeria House, forest of Mar Azul – Valeria del Mar, Pinamar, Buenos Aires
Design: BAK arquitectos
photo : Daniela Mac Adden
New House in Pinamar
Comments / photos for the new El Salvador House in the Palermo Neighborhood, Buenos Aires page welcome

