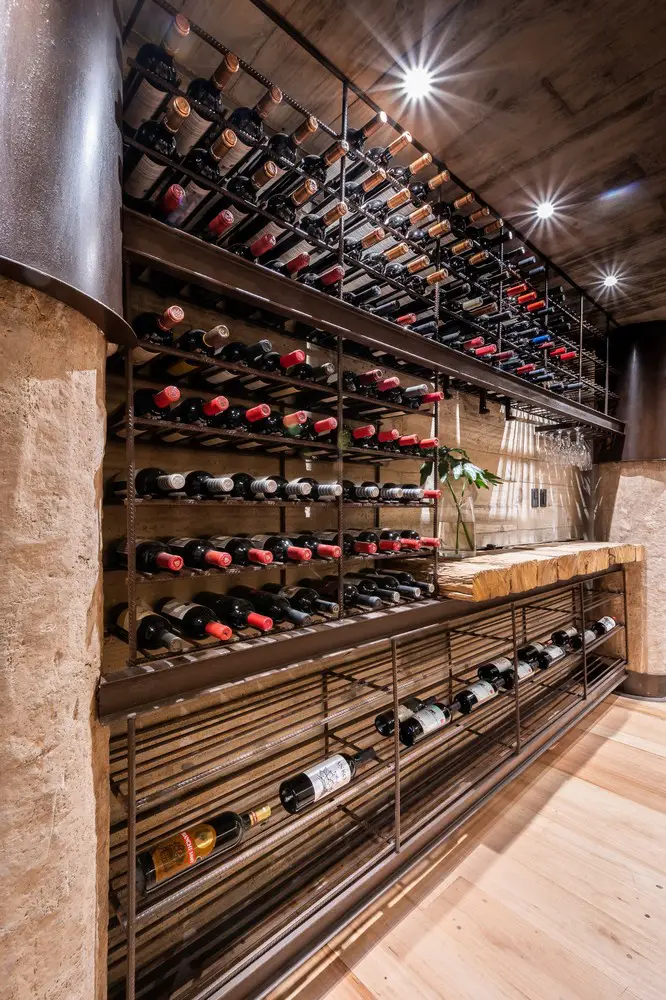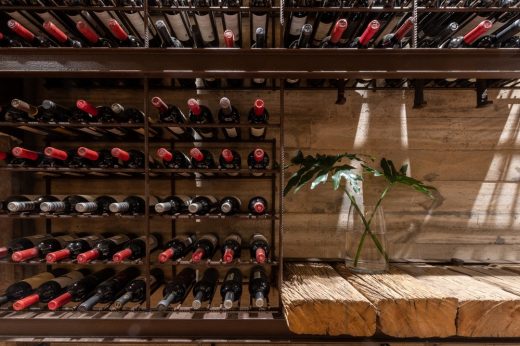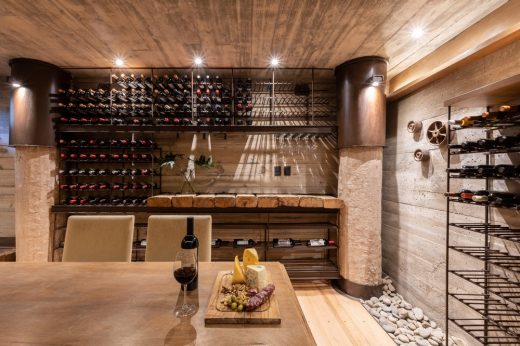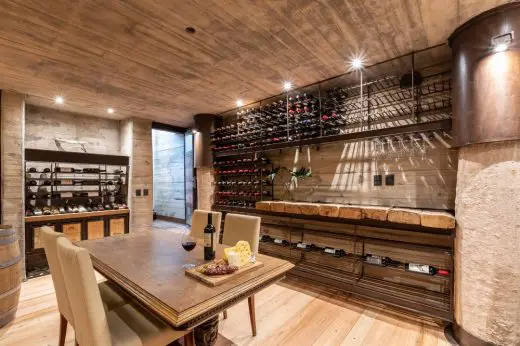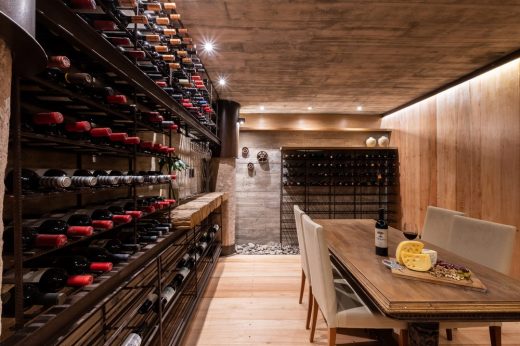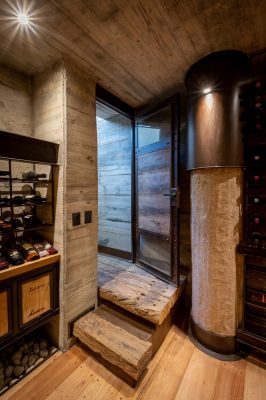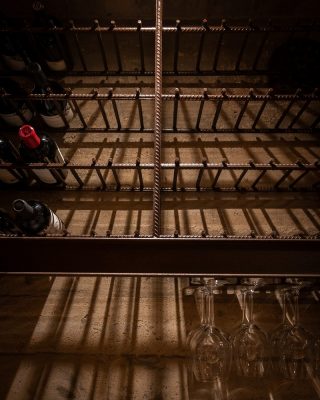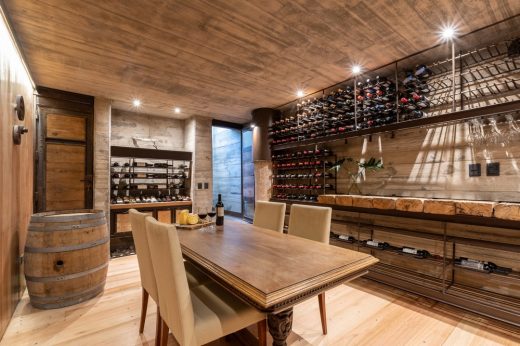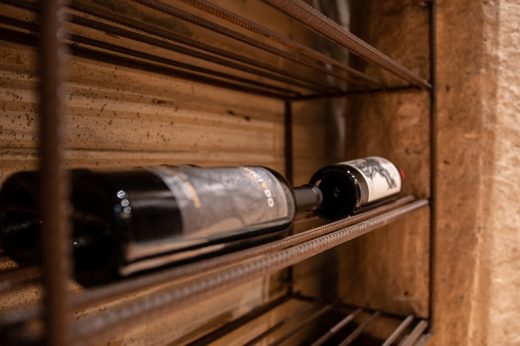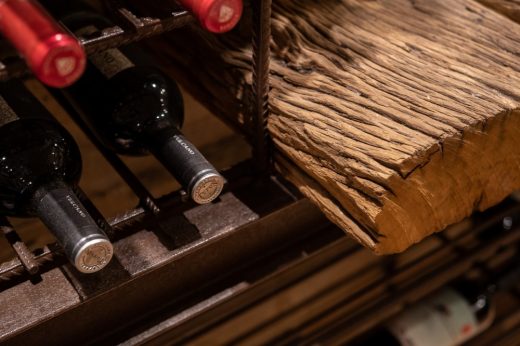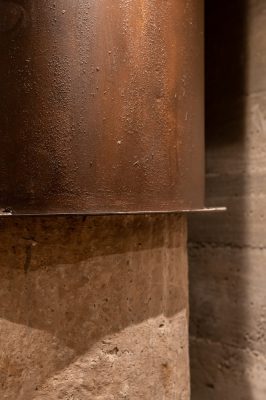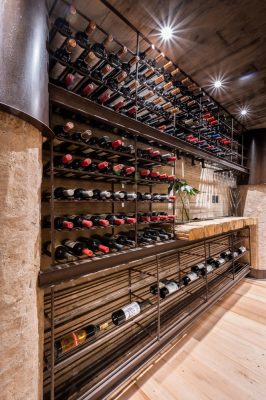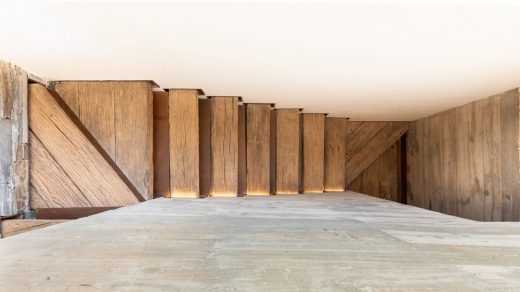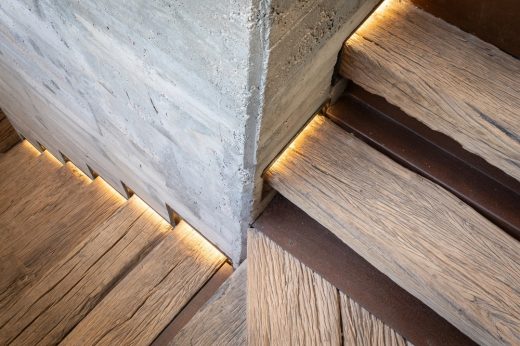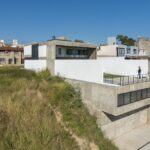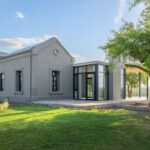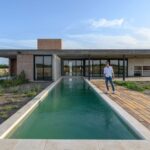Casa Cava, Valle Escondido Private Wine Cellar, Argentinan Building Project, Architecture Photography
Casa Cava in Valle Escondido in Cordoba
Private Interior Development in Cordoba, Argentina home design by L + S works and projects
28 May 2019
Casa Cava Valle Escondido
Architects: L + S works and projects
Location: Los Árboles, Valle Escondido, Córdoba, Argentina, South America
L + S works and projects designed a house built in three stages, modifying in the last the initial design to include a cellar, which was also a place to store and preserve the wine collection, an environment to share with friends.
You enter the cellar from the living room of Casa Cava. A bare concrete railing and Peteribí tell us about the existence of a different space. The staircase, mounted on site, of recessed quebracho sleepers, iron details and oxidized sheet, anticipate something of what we will live inside.
The piles for the foundation of the original project, were already built from the first stage. Two of them appeared in the new design, so we decided that, depending on their appearance when they were discovered, they would remain in the cellar as a review of the original plan. These wells are today the framework of one of the wine storage furniture.
L + S works and projects had to guarantee the maintenance of the wines safe from moisture, movement and noise. Two walls with double insulation delimit the cava and separate it from the earth that surrounds it. The internal wall is made of exposed concrete. One wall and the floor were covered with eucalyptus boards. The equipment was designed in construction iron and demolition elements.
The study of lighting was of special dedication. light allows creating a variety of environments giving prominence to one or another element.
The combination of light, shade, noble and rustic materials achieve the expected warmth.
Casa Cava, Córdoba – Building Information
Architecture Office: L + S works and projects
Architects authors of the work: María José Lascano and Sofía Sonzini Astudillo
Location: Los Árboles, Valle Escondido, Córdoba, Argentina
Year construction term: 2019
Constructed area: total housing 315 sqm / 24 sqm cellar
Other Participants:
Construction: L + S works and projects
Structural Calculation: ing. Oscar Losciero
Brands / Products
Construction materials: Apromax
Demolitions: Brasca
Floors and wood siding: From slashing woods
Staircase door: Instalglass
Photographer: Gonzalo Viramonte
Casa Cava in Valle Escondido, Cordoba images / information received 280519
Location: Los Árboles, Valle Escondido, Córdoba, Argentina, South America
Architecture in Argentina
Contemporary Argentina Architectural Projects
Design: Estudio Ramos, architects
photograph : Daniela Mac Adden
Nordelta Tigre Yacht Club House
Design: VDV ARQ, architects
photograph : Curro Palacios Taberner
Buenos Aires Home
Córdoba Architecture
Design: GGMPU Arquitectos + Lucio Morini
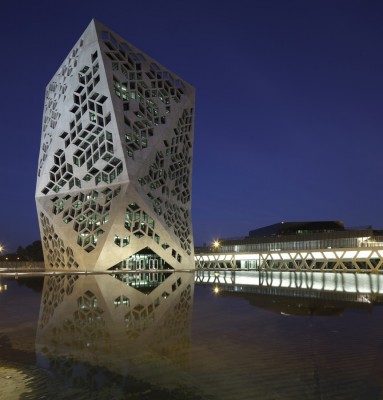
photo : Claudio Manzoni
Bicentennial Civic Center Córdoba Argentina
Comments / photos for the Casa Cava in Valle Escondido, Cordoba page welcome

