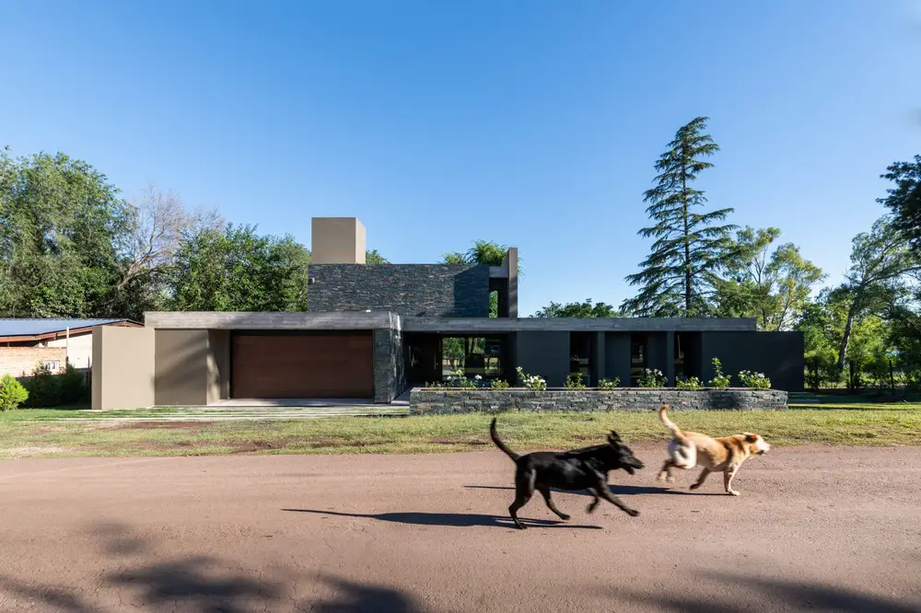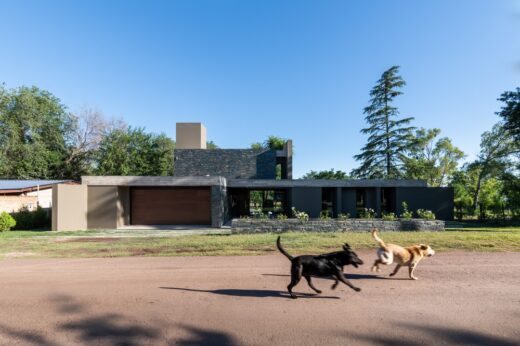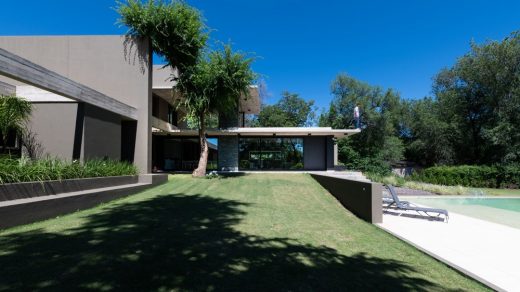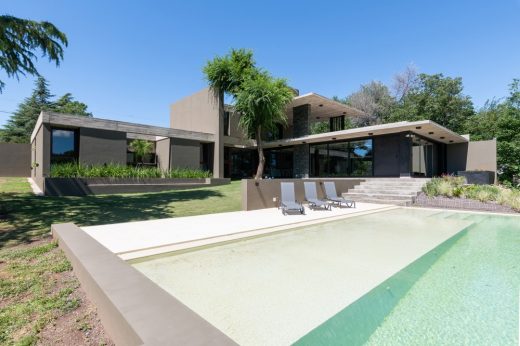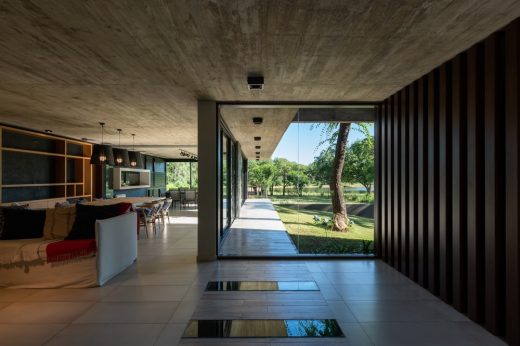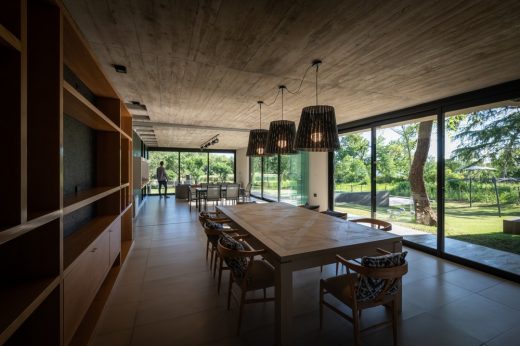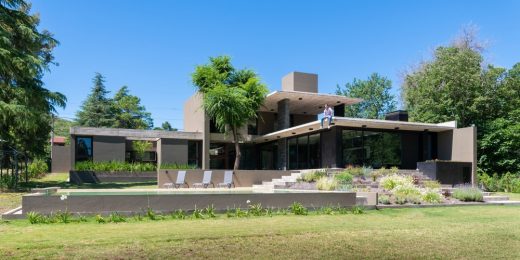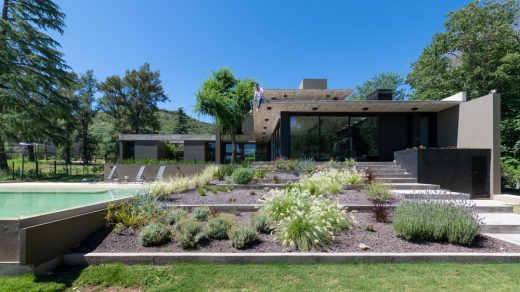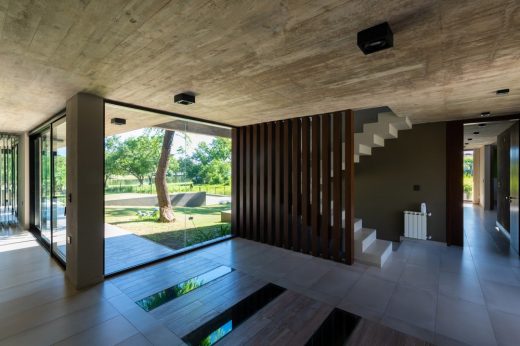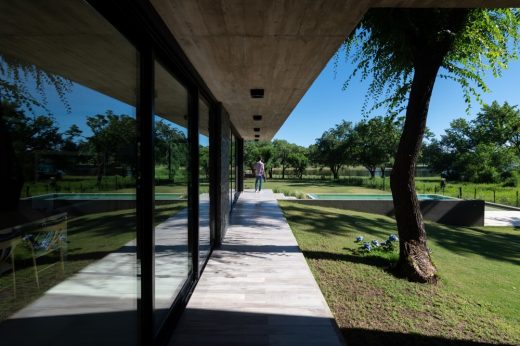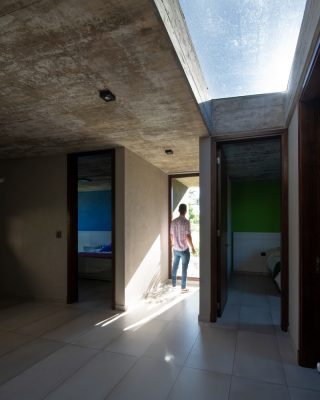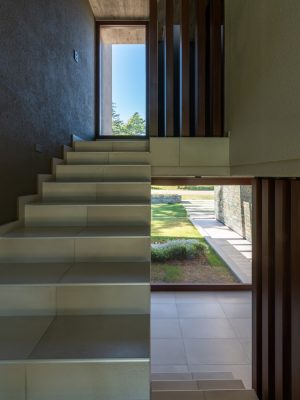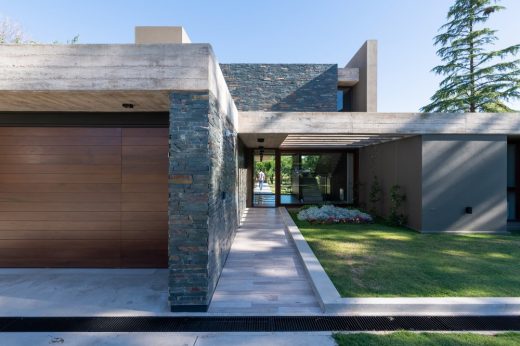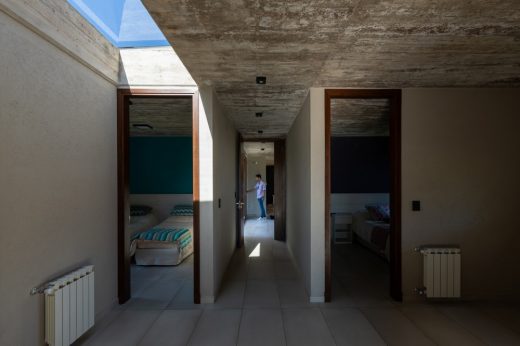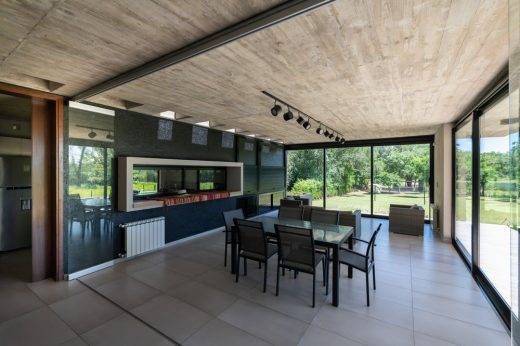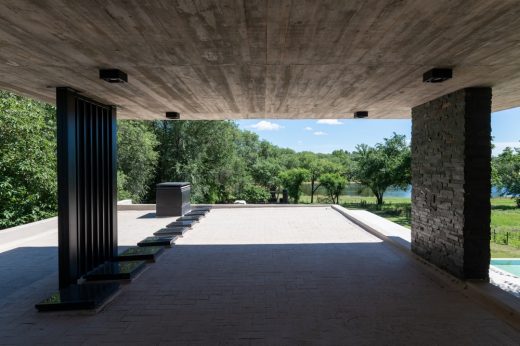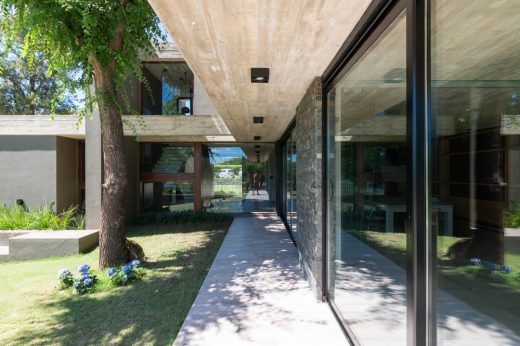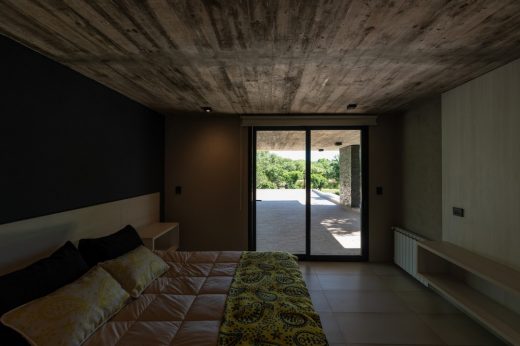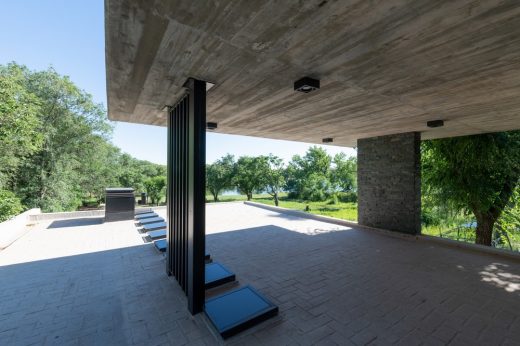Casa Cándida, Córdoba Home, Argentina Modern Architecture, Architecture Images
Casa Cándida in Córdoba, Argentina
Contemporary Real Estate Development in Argentina design by Karlen + Clemente
15 Jan 2019
Casa Cándida
Architecture: Karlen + Clemente
Location: Villa del Dique, Córdoba, Argentina, South America
Casa Cándida
From Karlen + Clemente’s study they try to interpret each project according to variables that can be synthesized in a single response, in a practical, concrete and, to the extent of our possibilities, artistic. For Casa Cándida the MEDIUM, the USE and the CHARACTER emerged as the main variables.
MEDIUM: If to construct supposes somehow to destroy the landscape, we must then destroy with criterion. The portion of land to intervene had as surprising elements the presence of a large tree in its center and an important view of the lake from its rear façade, coinciding with the best North orientation.
These 3 elements: milestone, landscape and orientation are what guided the way of implementation of the construction. It consists of a typical “L” scheme that embraces the tree, opening towards the North and East visuals and closing towards the South and West front, which grants greater privacy and protection in these less favorable orientations.
One of the wings forms the diurnal and social zones, penetrating the patio and advancing towards the lake, while in the other the nocturnal zones and services lie down. To finish capturing the landscape, the master suite expands into a huge balcony crowning the top floor. The distribution and entrance hall was designed as a window from where the tree can be appreciated, reinforcing its presence as the axis of the project both horizontally and vertically.
USE: Functionally, the project is framed within the so-called non-permanent housing. Designed to vacation, hold meetings or even for a future retirement, the house had to respond to the requirements of leisure and relaxation as well as its connection with the exterior and landscape. As a result, large social areas, multiple nighttime dependencies, flexible service areas and generous storage places for different types of vehicles and accessories are obtained.
CHARACTER: We try to get the illusion of something permanent, as if the house had always been there, or at least for a long time. We fight for a feeling of timelessness, from there the earthy colors like the mountains of the mountain landscape and the choice of concrete that wants to be eternal, like the stone.
From the street the house does not pretend to be kind, it is closed and heavy, refusing in some way to the outside. On the other side the thing changes, looking to be open and interesting, thrown into the landscape, with a mirror of water that tries to touch that other that is beyond, made with the same element. In both cases we aim to achieve the joy of the beautiful form, we hope that with some success.
Casa Cándida, Córdoba – Building Information
Architecture: Karlen + Clemente
Architects authors of the work: Arch. MonicaKarlen / Arch. Juan Pablo Clemente
Location: Av. De los Navegantes s / n – Villa del Dique, Córdoba, Argentina
Year construction term: 2018
Constructed area: 500 sqm
Other Participants: write relevant categories for the work, eg:
Collaborators: Arq. VeronicaArillo -Arq. Alejandro Bollati – Int. Claudia Mallo – Adm. Fernanda Mercado- Arq. Ricardo Morandini
Photographer: Gonzalo Viramonte
Brands / Products
1. Interior Aluminum / Aluminum Openings
2. Winwood / Woodwork
3. Ranco Materials / Terminations
4. Chula House / Equipment
5.Vieytes Hnos. SRL / Wood Carpentry
6. Glass Piazze Glass / Glassware
7.Riherco / Construction Materials
Photographer: Gonzalo Viramonte
Casa Cándida in Córdoba, Argentina images / information received 150119
Location: Av. De los Navegantes s / n, Villa del Dique, Córdoba, Argentina, South America
Architecture in Argentina
Contemporary Argentina Architectural Projects
GZ Weekend House, Buenos Aires
Design: Además arquitectura
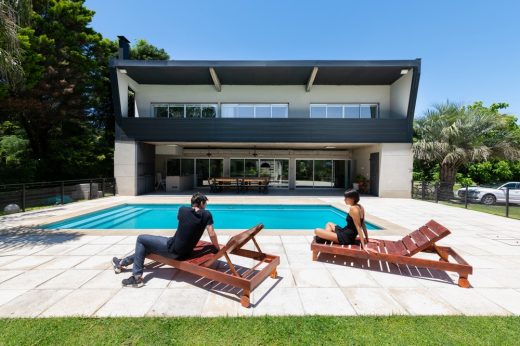
photo : Gonzalo Viramonte
New Weekend House in Buenos Aires
Design: VDV ARQ, architects
photograph : Curro Palacios Taberner
Buenos Aires Home
Comments / photos for the Casa Cándida in Córdoba page welcome
Website: Argentina

