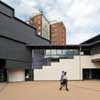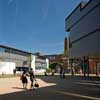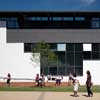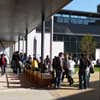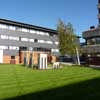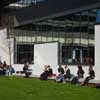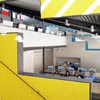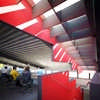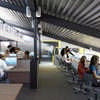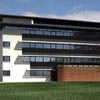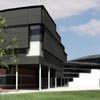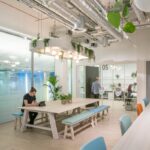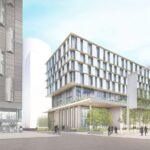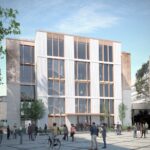UEL Building London, Architect, University Architecture Images, Design Project
UEL Computer and Education Buildings
University of East London Development, Conference Centre design by Richard Murphy Architects
21 Jul 2010
University of East London Computer and Education Buildings
Dates built: 2009-10
Design: Richard Murphy Architects, Edinburgh
Photos released 21 Jul 2010:
Lecture Theatre exterior ; View from the pend towards Podiatry to the left and lecture theatre to the right:
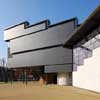
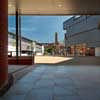
photos : David Morris
UEL Computer Centre, stair and rooflight detail ; Computer Centre Interior:
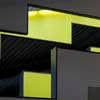
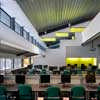
photos : David Morris
Computer & Conference Centre Exterior ; College Green from the Arthur Edwards Entrance:
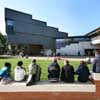
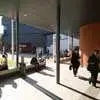
photos : Craig Amy
UEL Computer and Education Buildings Photos released 16 Oct 2009:
University of East London Computer and Education Buildings News
The practice’s third commission from the University of East London, this building accommodates 400 computers organised in approximately groups of 30 for both teaching and open access, a 400 seat lecture theatre, seminar rooms and a University entrance foyer. The ‘L’ shape plan forms two sides of the proposed central college green at the heart of the reorganised campus in Stratford (the other two sides formed by the rear of the existing University house and our recently completed Department of Podiatry and Physiotherapy).
The new main entrance to the campus will be transferred on completion of the new building. The building also acts as a block to the currently dominant Arthur Edwards building and forms a gateway to a second University quadrangle.
Internally, the foyer doubles as a gathering space for the 400 seat lecture theatre immediately above and is also freely connected to the computer facility. This is organised as a two storey galleried space and allows students to look out onto the college green. It is hoped with the eventual construction of a new University learning resource centre that the computer library will also be linked to this facility.
The UEL Computer and Education Buildings project is currently on site and anticipated completion March 2009.
UEL Computer and Education Building images / information from Richard Murphy Architects 030309
Location: UEL, Stratford, London, Southeast England, UK
Architecture in London
Contemporary Architecture in London
London Architecture Links – chronological list
London Architecture Walking Tour
UEL Cass School of Education also by Richard Murphy Architects
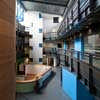
photo : David Morris
UEL Podiatry Building also by Richard Murphy Architects
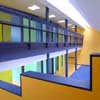
picture : J. Cockburn
UEL Stratford Campus Building, London : Surface Architects
Another English Higher Education Building Project design by Richard Murphy Architects
Key recent Project by this architect
British High Commission, Sri Lanka
Comments / photos for the UEL Computer and Education Buildings London design by Richard Murphy Architects page welcome

