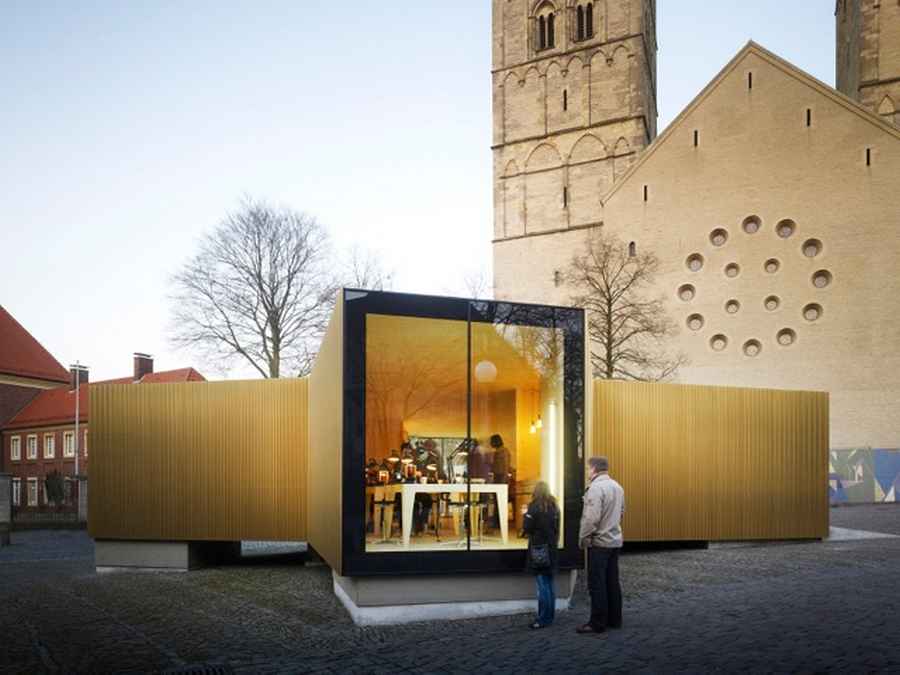modulorbeat Architects, Building Studio Images, North German Office, Design, Photos
modulorbeat Architekten : German Architecture Studio
Münster Urbansists & Planners: Architect Design Firm in northern Germany, Europe
post updated 21 Apr 2021
modulorbeat Architects – Latest Design
29 May 2012
Golden Workshop, Münster, Germany
Date built: 2012
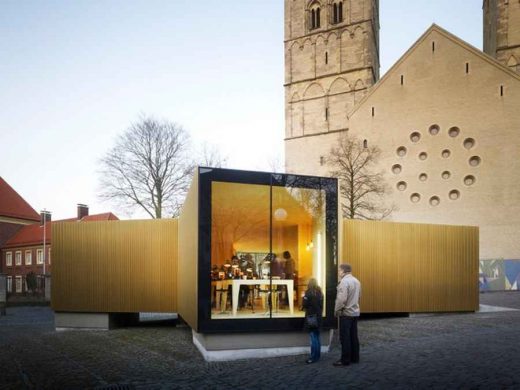
image © Christian Richters
Golden Workshop Münster
Temporary Pavilion that was on display in Münster for the exhibition “Golden Glory. Medieval Treasury Art in Westphalia”, a small, attractive pavilion containing a gold workshop as well as an information point.
In varying groups throughout the semester, several designs were developed, linked, revised, discarded and then revised anew, once the construction’s precise location on Domplatz had been determined. With a second group of students, they commenced planning and the realization of the 95 sq. metre pavilion, which was completed in six weeks’ time.
In order to compensate for the slope of the Domplatz, the pavilion was built on top of simple piles made of in-situ concrete and wood, which would leave no traces once they were dismantled. The building has a cross-shaped layout with four “wings”. Each wing open inwards like a funnel, so that the layout is more reminiscent of an abstract windmill than a crucifix.
Using a very reduced selection of materials and colours, the pavilion’s interior design allows for the concentration required by this fine and detailed work. Floor, ceiling and all walls are, like all furniture and other components, crafted from a light coloured wood. This includes the sliding door, through which the foundry can be separated from the information area
modulorbeat Architekten – Key Project
Featured Building by modulorbeat:
Skulptur Projekte Münster 07 exhibition, Germany
Date built: 2007
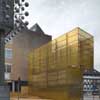
image from architekten
Skulptur Projekte Münster 07 exhibition
A temporary construction project has been specially created to mark the occasion of the internationally renowned outdoor exhibition Skulptur Projekte Münster 07. The construction has an excellent relationship to its surroundings and to this extraordinary event.
Switch+ is, amazingly, the first architecture project implemented by modulorbeat up to now. Considering the attention-getting value of the project, the renown of the event Skulptur Projekte Münster 07 and the general positive reception they have earned, it can safely be assumed that it won’t be their last.
More info on modulorbeat Architekten online soon
Location: Münster, Germany, western Europe
Münster Architects Practice Information
modulorbeat Architekten Studio based in Münster, northern Germany
German Architect – design firm listings
German Architecture
Digital Media Centre and Campus Development, Masurenallee 8-14
Design: Baumschlager Eberle Architekten
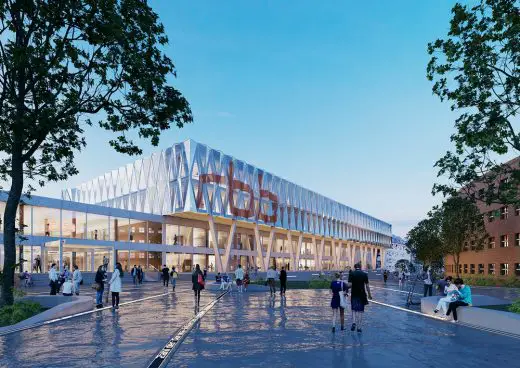
renderings : Baumschlager Eberle Architekten, bloomimages Berlin GmbH
Digital Media Centre and Campus Building in Berlin
Laagberg Memorial and Learning Site, Wolfsburg, central Germany
Design: Hoskins Architects
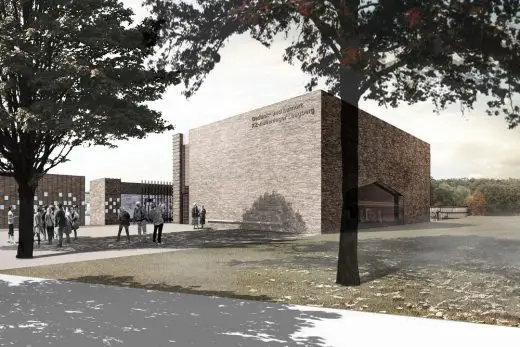
picture courtesy of architects
Laagberg Memorial and Learning Site, Wolfsburg
In September 2020 Hoskins Architects, working with landscape architects guba+sgard and exhibition designers Ralph Appelbaum Associates, won the competition to design the new Laagberg Memorial and Learning Site in Wolfsburg.
German Architecture Developments
Buildings / photos for the modulorbeat Architecture – Münster Design Studio, Germany page welcome
Website: https://www.modulorbeat.de/

