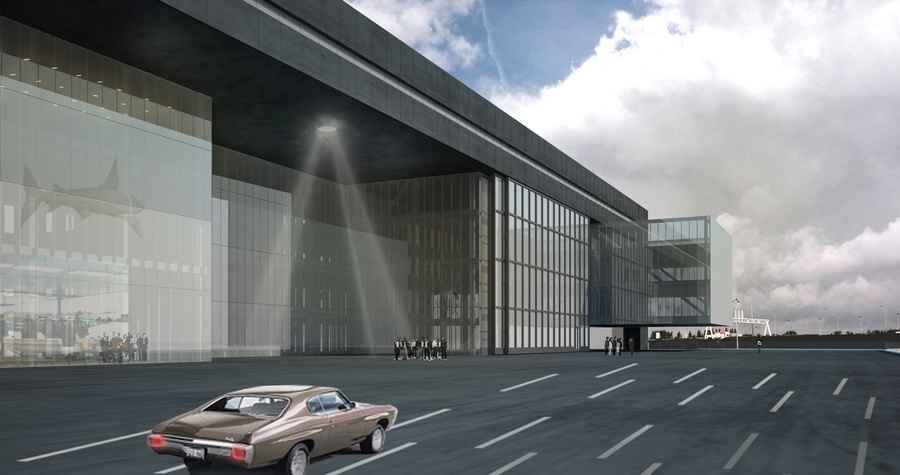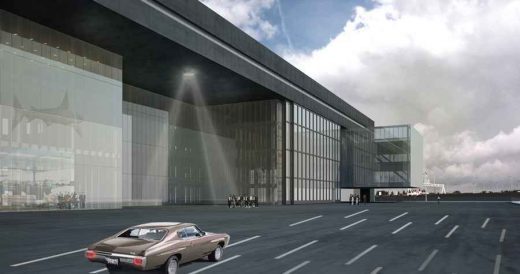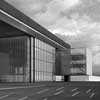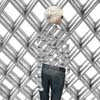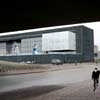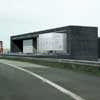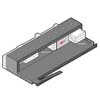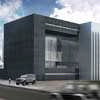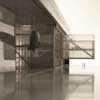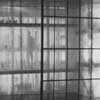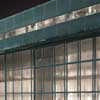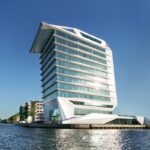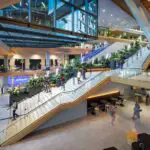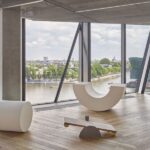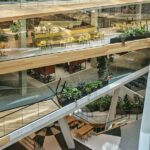G-Star RAW Amsterdam, OMA building Netherlands, ZuidOost architecture design
G-Star RAW HQ Amsterdam
Dutch Headquarters Building design by OMA in The Netherlands
post updated 28 December 2024
Design: OMA
Location: ZuidOost area
G-Star RAW Netherlands
29 May 2012
G-Star RAW HQ
Situated next to the A10 in the industrial ZuidOost area of Amsterdam, the new HQ for G-Star RAW will consolidate G-Star RAW’s disparate facilities into a single building that aims to stimulate interaction between various departments. The 27,500m2 horizontal building – 140 metres long – consists of a creative nucleus containing the core departments of G-Star RAW, which are enveloped by a ring of offices, parking and support facilities.
The distinction between the support activities and the creative core is heightened through contrasting materials – a monolithic solidity rendered in black concrete for the ring, while the creative core is visible through the glass façade. The lower part of the ring forms a plinth for parking and drop off; the plinth also provides a location for installations and events.
The main entrance is situated at the level of the plinth and is underneath a cantilevered glass box that houses G-Star’s showrooms. This end of the building, distinct from the inner workings of G-Star, is dedicated to visitors; however there is still exposure of these inner workings through controlled views and access.
Inside the creative core of the building, staggered floor plates and double height spaces promote a dynamic exchange between the different creative departments allowing for cross communication. The RAW-space, a flexible multi-use zone, either open to the outside or concealed behind sliding hangar-type doors, provides a space for work and production, parties, and fashion shows. Oriented towards the A10, the shifting façade and changing uses of the RAW-space, together with the various possible uses of the plinth, will create a constantly varying appearance reflecting the inner dynamism of G-Star RAW.
G-Star RAW HQ – Building Information
Project: headquarters for Dutch international fashion brand G-Star
Status: Construction
Clients: G-Star RAW C.V.
Location: Amsterdam, Netherlands
Site: industrial regeneration area in southeast Amsterdam next to A10 ring road
Program: offices and creative spaces (19,000m2) and parking (8,500m2)
Partners-in-charge: Rem Koolhaas, Reinier de Graaf, Ellen van Loon
Current team (construction + interiors): Katrien van Dijk (project leader), Tjeerd van de Sandt, Saskia Simon, Marina Cogliani, Jung-Won Yoon
Team (interiors concept): Saskia Simon (project leader), Marlies Boterman, Marina Cogliani, Karolina Czeczek, Green van Gogh, Sarah Moylan, Mafalda Rangel, Tjeerd van de Sandt
Team (SD/DD/TD): Richard Hollington III (associate in charge), Tjeerd van de Sandt (project leader), Fred Awty, Philippe Braun, Kaveh Dabiri, Katrien van Dijk, Hans Hammink, Mariano Sagasta, Koen Stockbroekx
Team (competition): Richard Hollington III (associate in charge), Fred Awty, Philippe Braun, Rob Daurio, David Gianotten, Shabnam Hosseini, Andreas Kofler, Ippolito Pestellini Laparelli, Lawrence Siu
Collaborators:
Tender documents: ABT
Structure consultant: ABT
MEP consultant: ABT
Building physics: DGMR
Contractor: Pleijsier Bouw
G-Star RAW HQ design : OMA
Location: ZuidOost, Amsterdam, The Netherlands, western Europe
Amsterdam Buildings
Major New Dutch Buildings
Amsterdam Architecture Designs – architectural selection below:
Amsterdam Architecture – contemporary building information
Amsterdam Buildings – historic building information
Café de Parel
Interior Design: Ninetynine
The Pearl Café on Westerstraat
Masterplan Marktkwartier, Amsterdam, North-Holland, The Netherlands
Architects: Mecanoo
Masterplan Marktkwartier Amsterdam
G-Star RAW Headquarters Amsterdam architects : Office for Metropolitan Architecture (OMA) is
Dutch Architectural Designs
Major New Dutch Buildings
Netherlands Architecture Designs – chronological list
Comments / photos for the G-Star RAW Headquarters Amsterdam design by OMA page welcome

