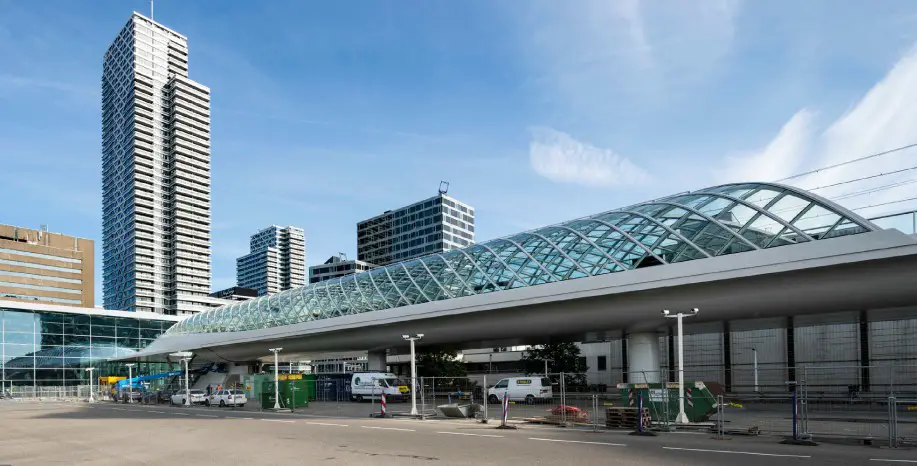Knippers Helbig Advanced Engineering, Stuttgart engineers company, German design office news
Knippers Helbig Advanced Engineering News
Contemporary German Engineering Practice – Stuttgart Design Office, Germany
post updated 2 August 2024
Knippers Helbig Advanced Engineering Designs – recent posts on e-architect:
2 Oct 2016
Lightrailstation Den Haag, The Netherlands
Design: Architekturbüro ZJA Zwarts & Jansma Architects / Knippers Helbig Advanced Engineering
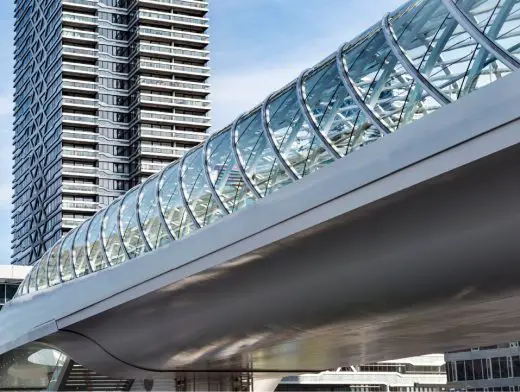
exterior image: Pietro Savorellit
Lightrailstation Den Haag
Jan Knippers Design News
7 May 2016
Elytra Filament Pavilion by Achim Menges at the V&A
Design: Achim Menges with Moritz Dörstelmann, Jan Knippers and Thomas Auer
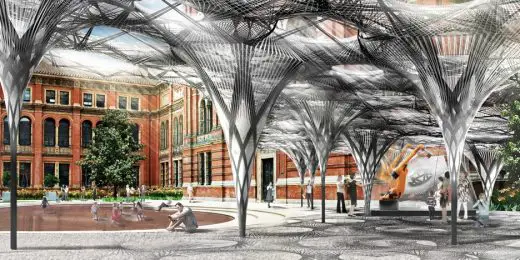
image of V&A installation by Achim Menges
Elytra Filament Pavilion by Achim Menges + Jan Knippers
A newly-commissioned Garden installation by experimental architect Achim Menges with Moritz Dörstelmann, structural engineer Jan Knippers and climate engineer Thomas Auer will launch the Season. Their first ever public commission in the UK, Elytra Filament Pavilion will explore the impact of emerging robotic technologies on architectural design, engineering and making. Inspired by a lightweight construction principle found in nature, the fibrous structures of the forewing shells of flying beetles known as elytra, the Pavilion will be an undulating canopy of tightly-woven carbon fibre cells created using a novel robotic production process.
Knippers Helbig Advanced Engineering – Key Projects
Featured Buildings by Knippers Helbig Advanced Engineering, alphabetical:
Jübergtower Hemer, North Rhine-Westphalia
2010
Birk und Heilmeyer Architekten BDA / Knippers Helbig Advanced Engineering
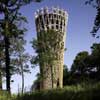
photo © Christian Richters
Jübergtower Hemer
With a 23.5 m high look-out tower, the “Landesgartenschau Hemer“ contributes a new landmark upon the city. The tower, which has been completed after a planning and construction period of merely nine months, comprises a hyperboloid of straight timber members. In 2008, it won the second prize in a competition and has been designed, planned and completed by the working group Birk und Heilmeyer Architekten BDA and Knippers Helbig Advanced Engineering, Stuttgart. It was officially commissioned on 17 April, the day of the opening of the “Landesgartenschau”. The look-out tower has been donated by the foundation of the Stadtsparkasse Hemer.
, Luxembourg
2010-
Architecture Competition Winners :
Pohl Architekten Stadtplaner/Jena with SteinmetzDeMeyer architectes urbanistes/ Luxembourg, Knippers Helbig Advanced Engineering/Stuttgart, New York and Hausladen Ingenieure/Munich
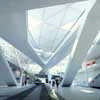
picture from Knippers Helbig Advanced Engineering
Luxembourg-Kirchberg
The winners of the international architectural competition for the new building of the Trade Fair Park Luxembourg and train station Luxembourg-Kirchberg competed with seven renowned international architectural and engineering teams. All eight design teams had been qualified by a preceding application procedure. The competition was held by the ministries of sustainable development and infrastructure of Luxembourg, as well as the Luxembourg railway company, the Messepark Luxembourg and the funds for urban planning and housing development of Kirchberg. The brief of the competition was to propose designs for a sustainable redevelopment of the exhibition grounds with a central public transport hub in the area Luxembourg- Kirchberg.
Margaretengürtel, Vienna, Austria
2010-
Knippers Helbig / Knight Architects
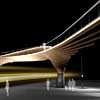
picture from Knippers Helbig Advanced Engineering
Vienna Bridge
The Anglo-German team of Knight Architects and lead consultant Knippers Helbig has won a major international competition organised by the City of Vienna for an extraordinary new pedestrian bridge in the centre of Vienna.
Shanghai Expo 2010 Megastructure, China
2010
SBA GmbH / Knippers Helbig
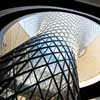
photo : Thomas Ott, Mühltal
Expo Shanghai 2010 Axis
The Expo site is located at the Huangpu River west of the town centre Pudong. The Expo Boulevard and the main part of the Expo – national and theme-based pavilions, as well as innovative urban concepts – Better City, Better Life – are based on the south side of the river. In 2007, the concept of an open entrance and boulevard building, embedded in the landscape, took the architecture firm SBA, Stuttgart / Shanghai into the final round of the international competition for the entrance-building of the Expo 2010 in Shanghai.
The design concept comprises a compact structure to accommodate all required public facilities, such as box office, security gate, restaurants, shops and central allocation points. The 1,000 m long and 100 m wide axis is lowered by twothirds into the ground. Spacious lateral slopes flood the floor levels with light and air. This creates a large-scale terrace on the building, which was originally planned to be covered with a wide-span roof comprising a glazed grid shell with triangle meshing. Knippers Helbig Advanced Engineering supported SBA since August 2007 by developing the structural system.
Expo Shanghai 2010 Megastructure
More projects by Knippers Helbig Advanced Engineering online very soon
Location: Stuttgart, Germany, western Europe
Knippers Helbig Advanced Engineering – Practice Information
Engineer / Architect studio based in Stuttgart, southwest Germany
German Architectural Designs
German Buildings
Architecture Design
Contemporary Building Designs – recent architectural selection from e-architect below:
Buildings / photos for the Knippers Helbig Advanced Engineering Architecture page welcome.
Website: Knippers Helbig

