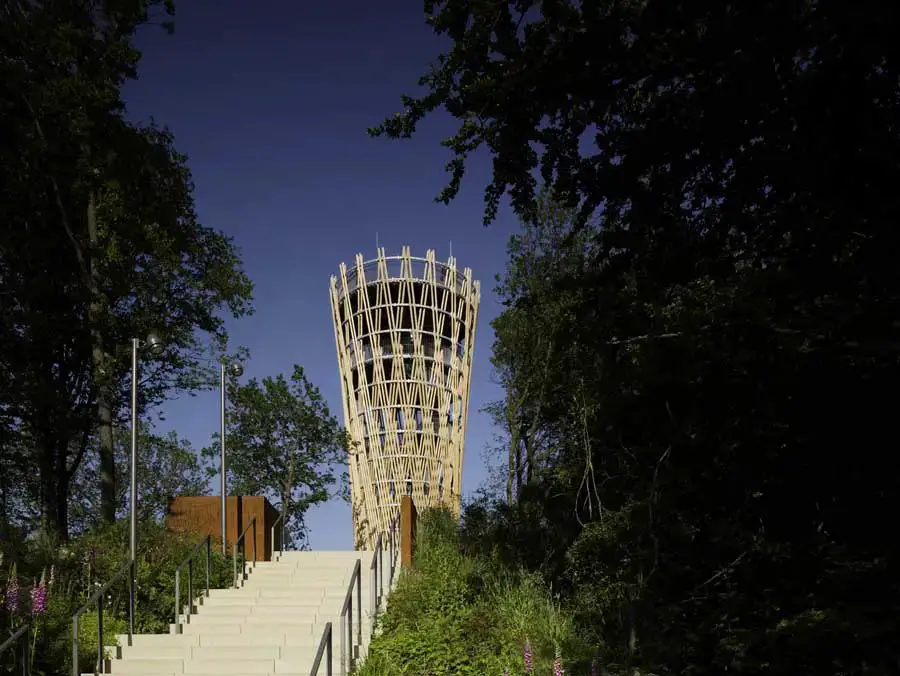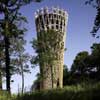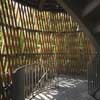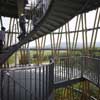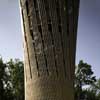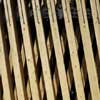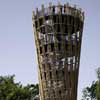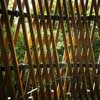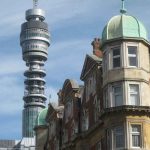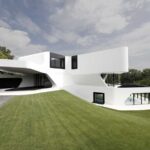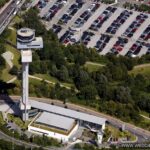Jübergtower Hemer German Building, Landesgartenschau North Rhine-Westphalia Project Photo, News, DE Design Image
Jübergtower Hemer, Landesgartenschau
Nordrhein-Westfalen Project in Germany by Birk und Heilmeyer Architekten BDA and Knippers Helbig Advanced Engineering
10 Aug 2010
Landesgartenschau Hemer 2010, Nordrhein-Westfalen
Design: Birk und Heilmeyer Architekten BDA and Knippers Helbig Advanced Engineering
Location: Landesgartenschau Hemer 2010, North Rhine-Westphalia, Germany
Jübergtower Hemer
Landmark of the regional garden and flower festival “Landesgartenschau Hemer 2010”, North Rhine-Westphalia
With a 23.5 m high look-out tower, the “Landesgartenschau Hemer“ contributes a new landmark upon the city. The tower, which has been completed after a planning and construction period of merely nine months, comprises a hyperboloid of straight timber members.
In 2008, it won the second prize in a competition and has been designed, planned and completed by the working group Birk und Heilmeyer Architekten BDA and Knippers Helbig Advanced Engineering, Stuttgart. It was officially commissioned on 17 April, the day of the opening of the “Landesgartenschau”. The look-out tower has been donated by the foundation of the Stadtsparkasse Hemer.
Visible from far away, the look-out tower Jüberg is prominently positioned at the end of a long flight of stairs, marking the end point of the city and the transition to landscape. The upwards expanding shape of the tower reacts immediately to the local circumstances; the forested hill Jüberg, the urban centre line and a 360-degrees view.
The construction of the building is based on the principle of the hyperboloid, which had frequently been used for steel constructions by the engineer Vladimir G. Suchov (1853 – 1939). It consists of 240 straight timber members of Siberian larch (glued laminated timber) with a cross section of 8 x 8 centimetres. A large-mesh structure has been designed by inclining two reverse planes of members, on which only the outer, delicate member system bears the loads. Additional vertical members, such as steel columns or a centre mast, were consistently omitted.
The simplified static model of the tower resembles a clamped tube. Due to the horizontal wind forces, the maximal applied load develops at the clamping position. Steel needles anchor the construction up to 6 metres deep in the bedrock. Above the foundation, the rigidity of the tower is reduced gradually from the bottom to the top by decreasing the number of timber rods. According to the diminishing loads, the mesh structure expands towards the top.
The supports in the lowest plane consist of six individual rods, which are reduced to five in the next level, then four, three, and finally two rods. This allows for an increasing panoramic view the higher you get to the observation deck. Each of the five landing platforms creates an individual atmosphere due to the diminishing rod system.
Corresponding to the forest aisle, the foot of the tower has been kept slim with its dimension of around 6 metres. Inside the structure, five flights of winding steel stairs with altogether 125 steps lead to the observation deck at a height of 23.5 metres. The observation deck, which has a diameter of 9 metres, offers a spectacular 360 degree view.
Jübergtower Hemer – Building Information
Client: Foundation of the Sparkasse Hemer
Represented by Landesgartenschau Hemer 2010 GmbH
Architecture: Birk und Heilmeyer Architekten BDA, Stuttgart – Stephan Birk, Liza Heilmeyer
Structural Engineering: Knippers Helbig, Stuttgart New York, Thorsten Helbig, Jan Knippers
Contributors: Diana D’Souza, Adam Seidel
Planning Period: 9 months
Construction Period: 6 weeks
Completion: Apr 2010
Structure: Timber Rod-Hyperbolid
Height: 23.5 m
Diameter Foot: 6.0 m
Diam. Observation Deck: 9.0 m
Material: 240 straight timber members of larch glulam
Captions
1 Landmark of the garden festival “Landesgartenschau Hemer 2010”, Nordrhein-Westfalen, Germany
2 Juebergtower at the End of a long flight of stairs
3 Timber latting used to filter light
4 Support-free tower interior – only the outer filigree latting supports
5 Upwardly decreasing number of wood slats
6 Hyperbolid consisting of 240 straight timer members
7 360 degree view at a height of 23,5 meters
8 A large-mesh structure has been designed by inclining two reverse planes of members
9 High volume of visitors since the opening of the Landesgartenschau
Jübergtower Hemer images / information from Knippers Helbig Advanced Engineering
Knippers Helbig Advanced Engineering are based in Stuttgart, Germany
Location: Germany
Architecture in Germany
German Architecture
German Architectural Designs – chronological list
German Architecture – Selection
Future Hotel Building Design
Laboratory for Visionary Architecture
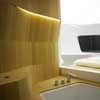
image from architect
Future Hotel architecture
S11 – Office Complex Steckelhörn 11
J. MAYER H. Architects
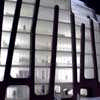
picture from architect
Hamburg Office Building
Mercedes-Benz Museum Building
UN Studio Architects
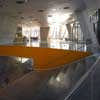
photo: Christian Richters
Mercedes Museum Stuttgart
Comments / photos for the Landesgartenschau Hemer Jübergtower German Architecture design by Birk und Heilmeyer Architekten BDA and Knippers Helbig Advanced Engineering page welcome.

