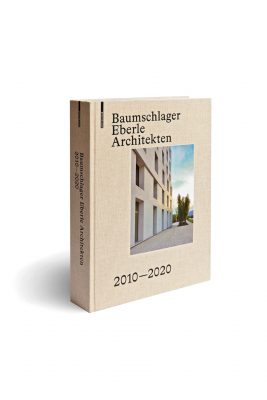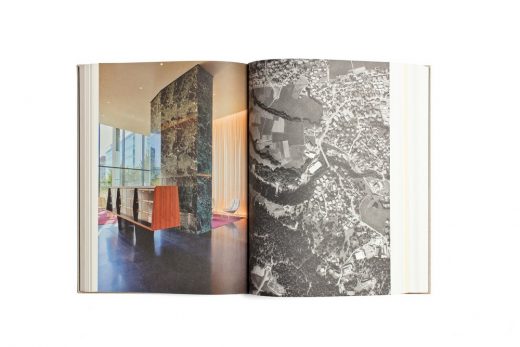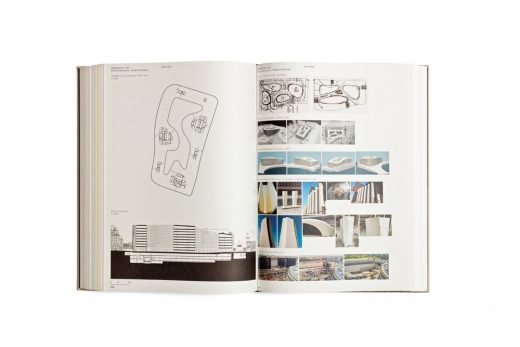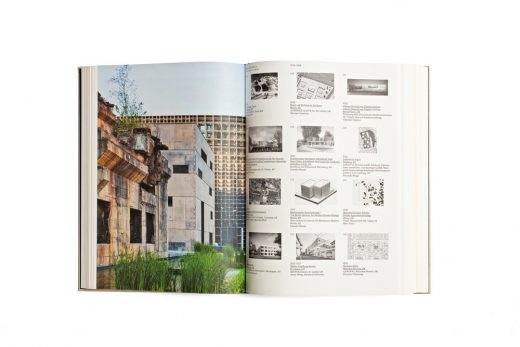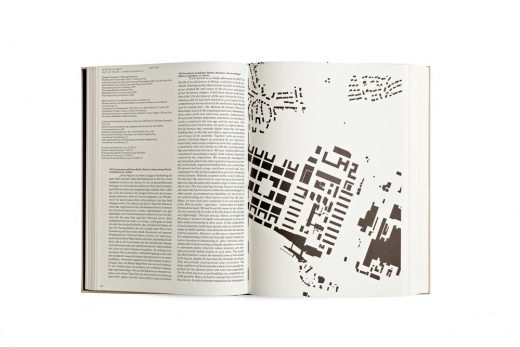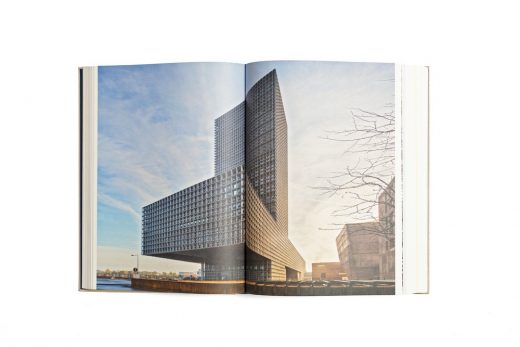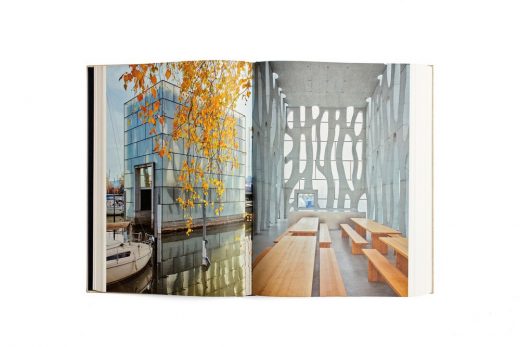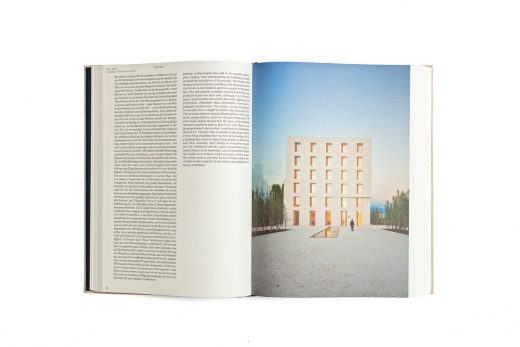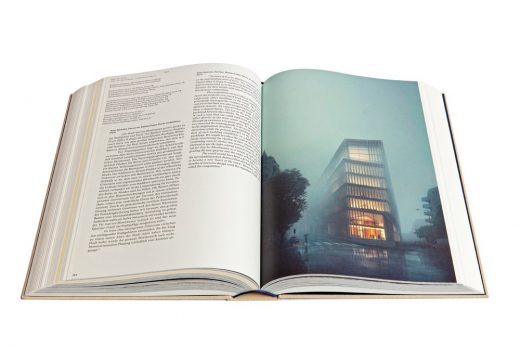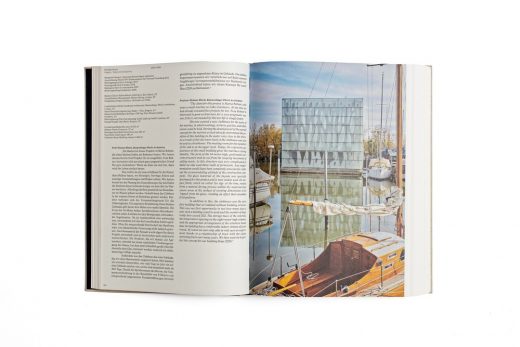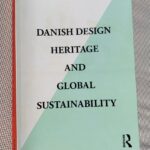Baumschlager Eberle Architects, Austria Design Studio, Publication, Practice Info, News
Baumschlager Eberle Architekten 2010 – 2020 Book
Contemporary Architects Practice – Austrian / Swiss Buildings + Design Office Information
11 May 2021
Baumschlager Eberle Architekten Book News
Baumschlager Eberle Architekten 2010 – 2020 – A book that reflects our buildings
Baumschlager Eberle Architekten 2010 – 2020 chronicles the recent work of a global architecture practice with its roots in Austria’s Vorarlberg.
Its 600 pages provide detailed descriptions of over 50 buildings completed in the last decade alongside in-depth studies of more than a dozen major projects illustrated with images, drawings and texts. Its key message is that every project – irrespective of size or typology, whether in Europe or in Asia – is an expression of the firm’s clearly defined values, proof that its commitment to quality and methodology can work around the world. And, of course, that sustainability is much more than an energy certificate. The environmental and societal significance of their architecture – and so its enduring viability – are strikingly topical.
Clear values that underpin architectural quality
Baumschlager Eberle Architekten’s work is anchored in three core values: authenticity, methodology and poetry. The result of an understanding of architecture gained over decades of practice, they encapsulate the practice’s quality and design aspirations.
Authenticity is expressed through references to local materials and design vocabulary and by the enduring relevance of the buildings. In the words of Dietmar Eberle, “Only by examining cultural context is it possible to create the self-assurance that gives a building its inherent strength. A building is bound to its locality”. Sustainability is interpreted in its broadest sense and shaped by lasting cultural, social and aesthetic values.
Ground-breaking innovation – the 2226 concept and building
The firm’s methodical approach applied in concert with critical questioning has yielded ground-breaking innovations like the multi award-winning 2226 Building in Lustenau. The sum of the practice’s combined architectural expertise, it was constructed without building services technology using the fundamental tools of architecture and has attracted considerable attention.
The approach is also transferable, a fact underlined by its environmental and political significance in the face of climate change and resource scarcity. The 2226 concept has already been implemented in numerous buildings with more on the way. (618)
A magnum opus with contributions from renowned authors
Lavish in both content and design, alongside a record of the firm’s work “Baumschlager Eberle Architekten 2010 – 2020” also offers inspirational essays and interviews on issues such as density, resources and open building and a powerful photo essay. Contributors include the publisher Eberhard Tröger, architecture curator Kristin Feireiss, architectural historian Vittorio Magnano Lampugnani and Luis Fernández-Galiano, academic, publicist and editor of Arquitectura Viva. (475)
Bibliographic data
Baumschlager Eberle Architekten 2010–2020
Published by Dietmar Eberle and Eberhard Tröger
Languages: German, English
Publication format: Clothbound hardcover
23 x 32 cm
616 pages
Illustrations: b/w 781, colour 418
Birkhäuser 2021
ISBN 978-3-0356-2003-0
e-ISBN (PDF) 978-3-0356-2044-3
Retail price:
€ 59.95 (Germany and Austria)
$ 68.99
£ 54.50
There being no system of resale price maintenance for books in Switzerland, we have assumed an estimated price of CHF 79.90.
THE BOOK -Baumschlager Eberle Architekten 2010-2020
This opus magnum chronicles the recent work of our global architecture practice with its roots in Austria’s Vorarlberg. Its 600 pages provide detailed descriptions of over 50 buildings completed in the last decade. Key message is that every project – irrespective of size or typology, whether in Europe or in Asia – is an expression of the firm’s clearly defined values.
The commitment to quality and methodology can work around the world. The environmental and societal significance of our architecture – and so its enduring viability – are strikingly topical.
Please mind: if You buy the book in a bookshop don’t forget a rucksack. It weighs 2,87 kilos!
For more information: Baumschlager Eberle Architekten Publication
images: BEA_Monografie
Baumschlager Eberle Architekten 2010 – 2020 Publication images/information received 110521
Founder and mastermind is Dietmar Eberle, who is Professor at the Swiss Federal Institute of Technology in Zurich.
Design offices are in Lustenau (AT), Vienna (AT), Vaduz (LI), St. Gallen (CH), Zurich (CH), Hong Kong (CN), Berlin (DE), Hanoi (VN), Paris (FR), Hamburg (DE)
Dietmar Eberle – Academic Position:
Dean of Zurich School of Architecture, Swiss Federal Institute of Technology
2003-05
Austria Architecture
Austrian Architecture Designs – architectural selection below:
Vienna Architecture Walking Tours by e-architect
Austrian Building Designs
Living by the harbour, Sintstrasse, Linz, Upper Austria
Design: xarchitekten
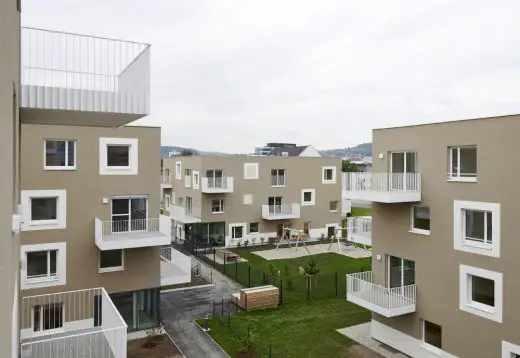
photo : Lisi Grebe
Living by the harbour
ASI Reisen Offices, Natters, Innsbruck
Architects: Snøhetta
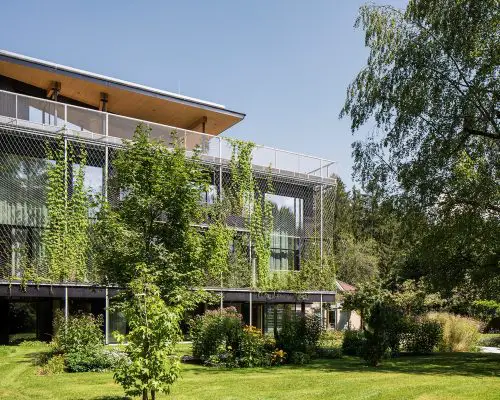
photo : LITE Studio
ASI Reisen Offices
Parish church in Mank, Mank, district of Melk, Lower Austria
Design: X Architekten
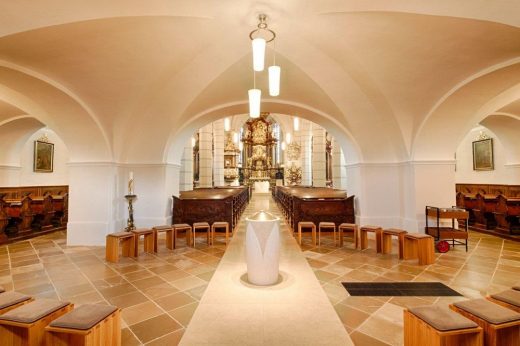
photo : LITE Studio
Parish church in Mank
Buildings / photos for the Baumschlager Eberle Architekten 2010 – 2020 page welcome
Website: https://www.baumschlager-eberle.com/



