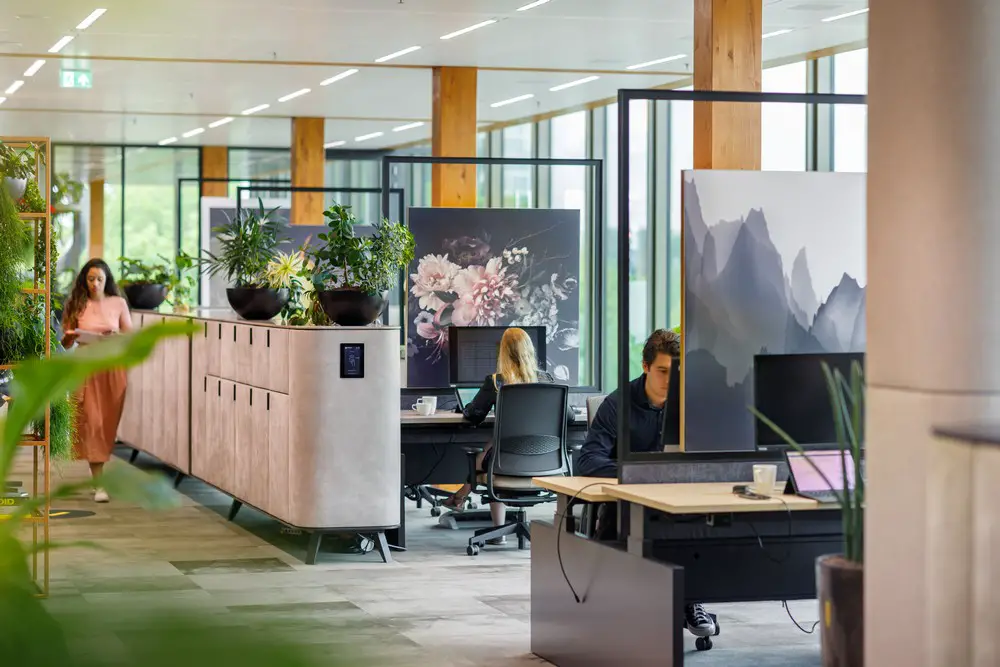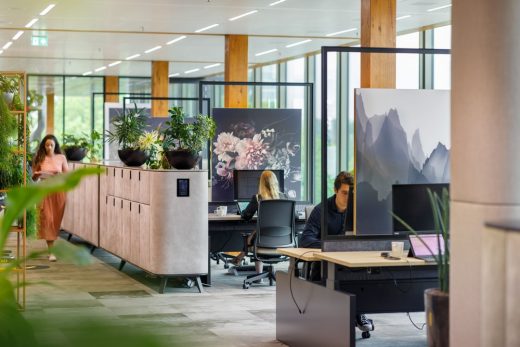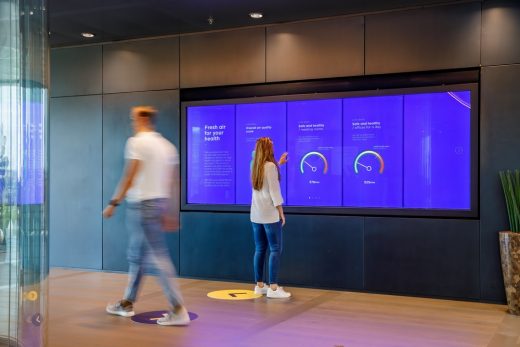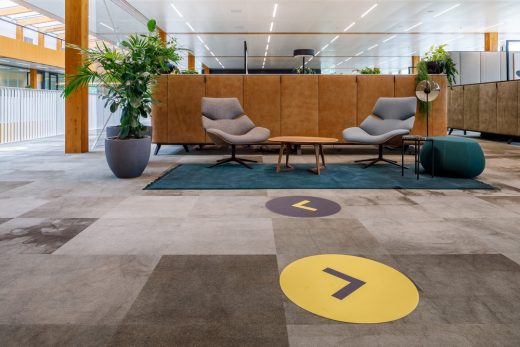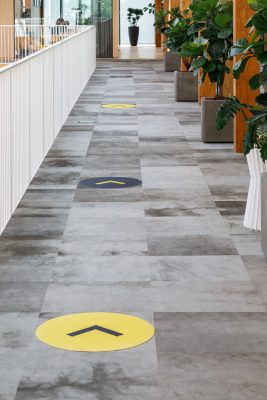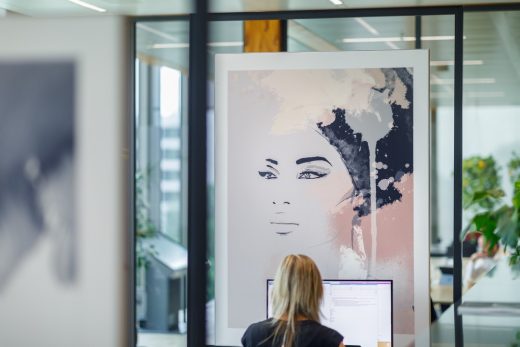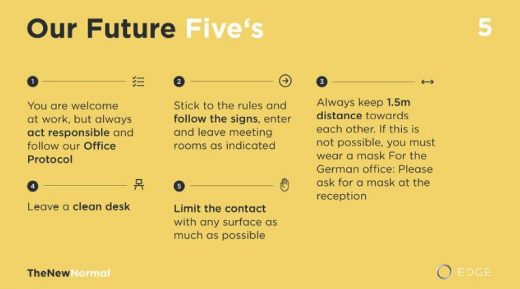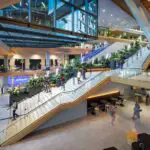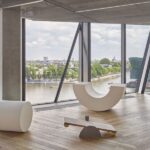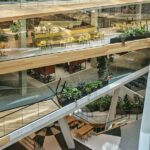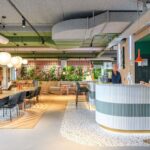EDGE New Normal Office Amsterdam, Netherlands Interior Transformation, Dutch Architecture Images
EDGE Amsterdam New Normal Offices
Interior Design: EDGE
Location: Amsterdam, North-Holland, The Netherlands
EDGE’s Amsterdam development Valley welcomes two new tenants
Welcome to Valley- by EDGE Technologies from EDGE on Vimeo.
28 Oct 2020
EDGE Amsterdam New Normal Office, Netherlands
EDGE is proud to announce that two tenants, Ysquare and IK Investment Partners, have signed leases for new offices in the towers of Valley. The development is in its final stages with expected delivery in June 2021. Valley will offer 75,000 sqm mixed-use program of office spaces, apartments, retail and cultural spaces.
Welcome to Valley
Valley, designed by award-winning architect Winy Maas (MVRDV), is set out to become an iconic addition to the South Axis of Amsterdam. The modern and eye-catching building is on-track to receive a BREEAM Excellent certification for its sustainability ambitions. Next to offering a public accessible park that will be designed by Piet Oudolf, Valley serves many other activities: working, living, dining, shopping, relaxing, exercising or simply seeking inspiration. At the heart of it all, Valley will boast a vibrant atrium where everyone can come together to meet and connect.
Two new tenants signed for Valley
For the office areas, EDGE is pleased to announce two newly signed leases with tenants from different sectors: Ysquare and IK Investment Partners will relocate their offices to Valley in the summer of 2021.
According to Jan Hein Tiedema, Executive Managing Director of EDGE,
“We are excited to welcome these new, very diverse, companies to Valley. As Valley has yet to open, it’s exciting to know that we have amazing, ambitious tenants who can’t wait to grow their business here.”
CBRE and VGE supported EDGE for both leases. The multi-tenant office spaces are divided over the first seven floors of Valley, and each tenant has carefully selected their office in different towers.
The first signing is Ysquare. The company of specialists in preventing and resolving commercial disputes will rent 721 sqm of office space at the West Tower. This boutique-style dispute resolving agency is already located in the Amsterdam South-Axis. However, this move to Valley fits their ambitious plans Margriet de Boer, co-founder and director explains: “we are thrilled to relocate to this spectacular new location, where we can further expand our team and grow our firm.” Ysquare was supported in their lease by DRS Makelaars.
Joining YSquare will be IK Investment Partners, who will move to the North Tower where they will rent 1058 sqm of office space. This European private equity advisory group who focuses on investing in companies with strong potential is also already located in Amsterdam’s CBD yet feels that it is time for a new office says Remko Hilhorst, Partner at IK Investment Partners. “Amsterdam has in the last few years become our hub for international partner meetings, we look forward to host them in our new office.” D-HP supported their lease.
Availability for office, retail and living spaces
With its delivery planned for June 2021, Valley currently has 1800 sqm of office space available at Valley’s South Towers, divided over two floors (1000 sqm and 800 sqm). Next to office space, there are still various retail and catering units available. For the residential areas, all apartments will be assigned to the unregulated rental segment.
Watch the award-winning MVRDV architect Winy Maas’ vision for Valley:
Valley Documentary | Episode 2 | The Architect from EDGE on Vimeo.
Previously on e-architect:
2 July 2020
EDGE Amsterdam New Normal Office in The Netherlands
Interior Design: EDGE
Location: Amsterdam, North-Holland, The Netherlands
EDGE reveals its New Normal Office and sets a new standard
In a society where keeping a 1.5-metre distance is essential for our collective health, most existing office buildings are not yet safe enough for a return to work. Pioneering real estate developer EDGE has spent the last months learning from their own developments, smart data and staff’s behaviour to create a work environment that meets these new standards which EDGE has branded The New Normal Office.
EDGE reveals its New Normal Office and sets a new standard. from EDGE on Vimeo.
The approach
To create The New Normal Office, EDGE set up a task force with colleagues from different disciplines in order to not only prepare their offices for a 1.5-metre economy, but to also keep the workforce involved. Experts such as virologist Francesco Franchimon and architects from Fokkema & Partners provided outsider perspectives. EDGE also worked closely with Leesman to conduct a survey on employee’s experiences working from home.
Additionally, live data from EDGE’s smart technology platform was analysed to gain insight into the usage and indoor conditions of all used spaces. The task force’s main purpose was not only to create a safe work environment but to make it flexible for future adjustments while remaining attractive and welcoming.
To help all staff understand the transformation, the task force developed a 3-B-approach: the Bytes – the technology involved, the Behaviour – guiding people – and the Bricks – the physical changes in design.
First, the Bytes: what the data says
For EDGE, technology has always been a key source of information and a key basis for their developments. To modify their workspaces to meet COVID-19 safety requirements, some minor software changes were made to the sensors connected to the EDGE Smart Platform at EDGE Olympic Amsterdam.
The platform offers full transparency on current building performance, visualising, for example, the maximum number of people per meeting room to ensure a safe distance at all times. Through the EDGE Smart Platform, facility managers and employees are directly informed about the overall performance of the office, as well as the space currently used.
As such, the platform warns people when the air quality is too poor to stay in a room and all meeting rooms have an extra 30-minute ventilation break after each scheduled meeting. Facility management can also make use of this data for more efficient cleaning, maintenance and scheduling.
Second, the Behaviour: what is agreed on
When returning to the office, all employees were provided with a Welcome Back-package containing essentials such as disinfectant, a touch pen, guidelines, and a door opener. Flex-desks on an open floor have been transformed to 1.5-meter distanced desks that must be reserved in advance and cannot be switched during the day.
The flow of people around the office floor is guided through signage and the teams are reminded of EDGE’s golden rules – the future five – throughout the office, to ensure the safety for all. Staff members who rely on public transport for their commute are supported to remain working from home and can access all meetings virtually. Those who work in the office are encouraged to hold meetings outdoors, and maps with scenic walking routes are available.
Third, the Bricks: creating physical change
Together with interior designers Fokkema & Partners, EDGE looked not only at what had to be done to protect everyone’s health, but also ways to make these alterations while keeping the workplace comfortable and attractive.
A good example are the new p-ART-itions; dividers that not only provide physical separation between workspaces but also introduce art and culture into the space. Furniture and layouts have also been adjusted to enable sufficient distancing in all areas. This included moving workstations and removing cushions from sofas to create a clear message that they are a “one-person sofa”.
Going forward
“We wanted to show our industry the way forward,” says Coen van Oostrom, EDGE’s Founder & CEO. “Offices need to support employees’ health first and foremost, but also offer clear benefits compared with working from home. The office should be a comfortable, inviting place where people can safely go to interact, be creative, and exchange thoughts. We have received a lot of positive feedback from our workforce, who find the modifications to the office a great addition and are confidently returning to work.”
EDGE Amsterdam New Normal Office Design images / information received 020720
Location: Amsterdam, North-Holland, The Netherlands, northern Europe
Amsterdam Building News
Major New Dutch Buildings
Architecture Walking Tours Amsterdam by e-architect
European HQ for Calvin Klein & Tommy Hilfiger
Design: MVSA Architects
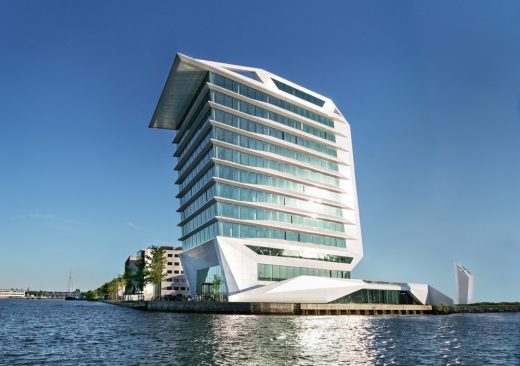
image © MVSA Architects/Ronald Tilleman
European HQ for Calvin Klein & Tommy Hilfiger Building
Restaurant Felix
Design: i29 interior architects
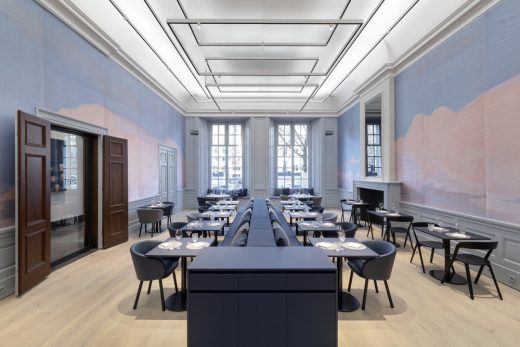
photograph : Ewout Huibers
Restaurant Felix Interior
Amsterdam Architecture – contemporary building information
Amsterdam Buildings – historic building information
Covid-19 Resources for Architectural Profession
How Buildings Can Reduce Health Burden of COVID-19
Buildings Can Reduce Health Burden of COVID-19
Architecture and Pandemics: Covid-19 Hermetic Verticalism
Covid-19 Quarantined Architects Database
Database for Quarantined Architects
Coronavirus Impact on Property Market Article
Comments / photos for the EDGE Amsterdam New Normal Office Design page welcome

