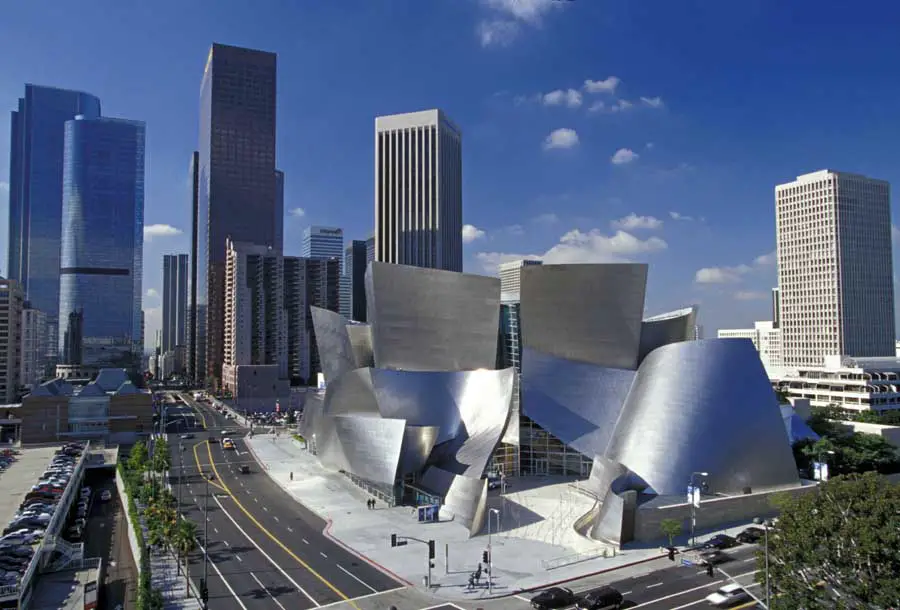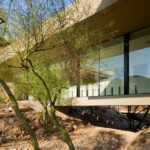American concert hall buildings, US music venue architecture, United States of America architects designs
American Concert Hall Designs : Architecture
Key American Music-Related Developments: Performing Arts Built Environment USA
post updated November 15, 2024
American Architecture Links : links
Modern American Concert Hall Designs – chronological list
post updated Dec 2, 2018
Walt Disney Concert Hall, Los Angeles, Southern California
Design: Gehry Partners
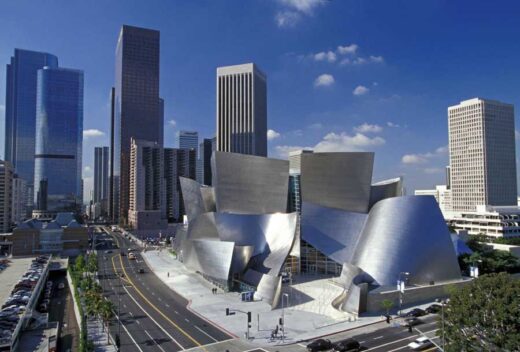
photograph © 2008 Gehry Partners LLP
Walt Disney Concert Hall
The Walt Disney Concert Hall is home to the Los Angeles Philharmonic and was started back in 1987, completing around 2004. The concert hall building is a key part of the cultural hub in downtown L.A.
Mar 28, 2018
Design: LMN Architects
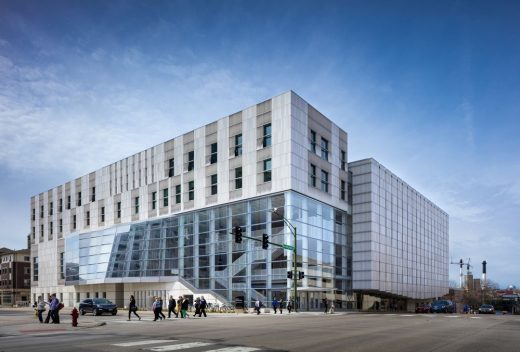
photograph © Tim Griffith
Voxman Music Building at the University of Iowa
The Voxman Music Building celebrates musical performance at every turn, embracing a collaborative and exploratory student-driven model of education that treats every space as performance space. The building shares this sense of musical discovery with the community through a transparent expression.
Jan 25, 2018
White Oak Music Hall, Houston, Texas
Design: SCHAUM/SHIEH
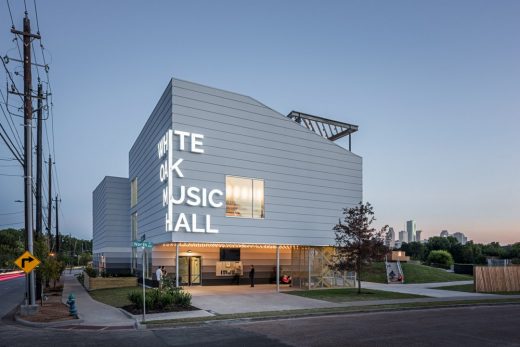
photography : Peter Molick
White Oak Music Hall in Houston
A dynamic cluster of music venues in Houston consisting of The White Oak Music Hall, The Lawn, and Raven Tower Pavilion, a seven-acre assemblage of new and adapted buildings, open-air structures, landscaped areas, and paved and decked surfaces along the Little White Oak Bayou.
US Concert Hall Buildings
American Concert Hall Building Designs : 2009 – 2017 Archive – chronological list
Dec 5, 2017
East Austin District, Austin, Texas
Design: architects BIG-Bjarke Ingels Group
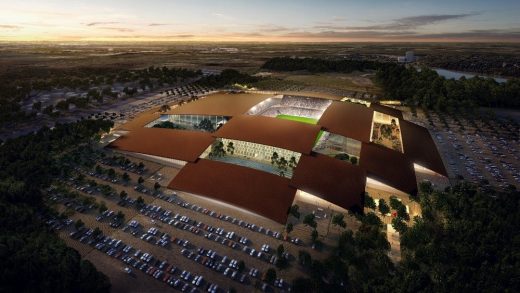
image by BIG-Bjarke Ingels Group
East Austin District
A new sports and entertainment neighborhood tailored to celebrate world-class sports and cultural experiences under one roofscape.
Apr 20, 2017
Design: Diamond Schmitt Architects
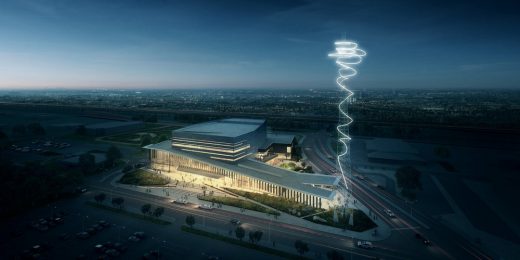
image Courtesy architecture office
Buddy Holly Hall of Performing Arts and Sciences
A major arts project in the hometown of this iconic 1950s pop legend.
Jul 6, 2016
Alice Tully Hall at Lincoln Center, 70 N Broadway, New York City, NY
Design: Diller Scofidio + Renfro / FXFOWLE
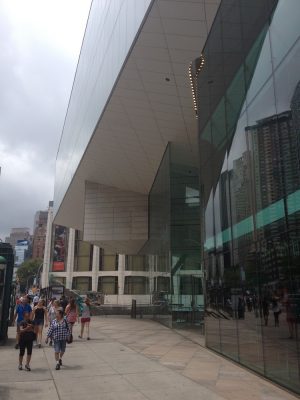
photo © Adrian Welch
Alice Tully Hall Building
The revitalization of this building is a key element of a major redevelopment of Lincoln Center by acclaimed architects Diller Scofidio + Renfro, in collaboration with FX Fowle Architects.
Jul 5, 2016
David Geffen Hall Building Renewal, Lincoln Center for the Performing Arts, NY
Renewal Design: Heatherwick Studio / Diamond Schmitt Architects
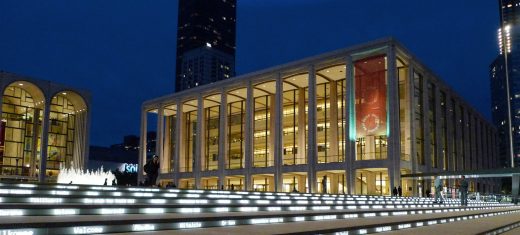
photo : Mark Bussell, Lincoln Center
David Geffen Hall Building
Heatherwick Studio and Diamond Schmitt Architects were selected in 2015 as the architecture team to lead the renovation and reimagination of the Lincoln Center’s largest concert hall.
Mar 1, 2016
Metropolitan Opera House New York Lobby Renewal, 30 Lincoln Center Plaza
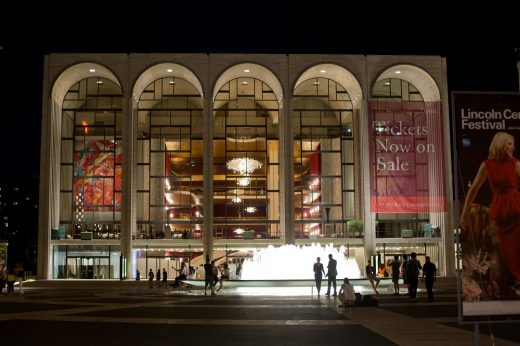
Metropolitan Opera House Lobby Renewal
The Metropolitan Opera House is an opera house located on Broadway at Lincoln Square in the Upper West Side of Manhattan in New York City. Part of Lincoln Center for the Performing Arts, the theater opened in 1966.
Apr 10, 2014 + Oct 15, 2009
Margot and Bill Winspear Opera House, Dallas, Texas
Architect: Foster + Partners
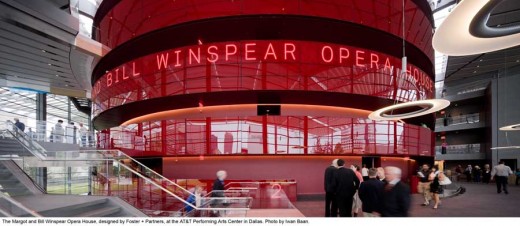
photo : Iwan Baan
Winspear Opera House
Part of the AT&T Performing Arts Center, the Margot and Bill Winspear Opera House in Dallas redefines the essence of an opera house for the twenty first century, breaking down barriers to make opera more accessible for a wider audience.
Nov 28, 2012
Bing Concert Hall, Stanford, San Francisco, CA
Design: Ennead Architects with Fisher Dachs Associates and Nagata Acoustics
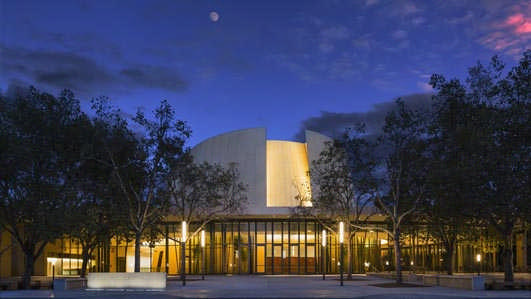
photograph © Jeff Goldberg
Bing Concert Hall
This new American concert hall building was created with the total audience experience very much at the forefront. Its seats are arranged in a “vineyard” format, with seating sections ringing the stage and beginning on the same level as the performance platform.
Mar 29, 2011
, Texas
Design: Gensler
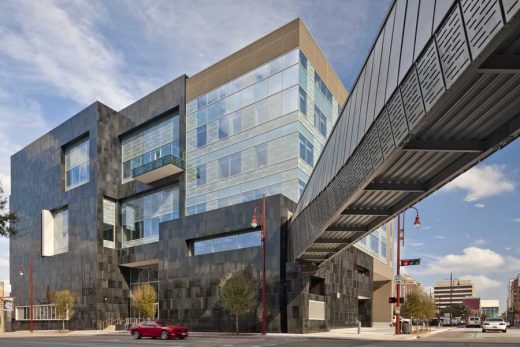
photo : Nic Lehoux
Houston Ballet Building
The new 115,000-sqft Houston Ballet Center for Dance is now the largest professional dance facility in the United States. The building forms a visual statement of the city’s longstanding commitment to philanthropy and the performing arts.
Mar 12, 2009
Stage Shell, Francis Marion University, South Carolina
Design: Holzman Moss Architecture
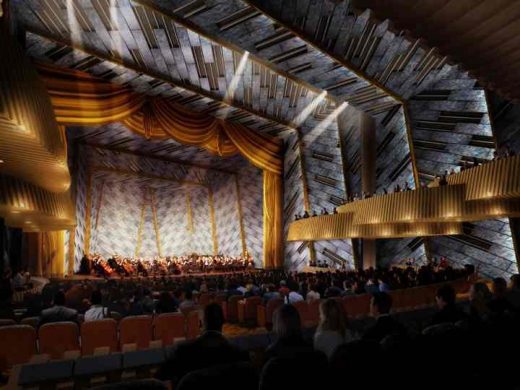
rendering by Studio AMD, courtesy of Holzman Moss Architecture
Stage Shell Design
A new $32.8 m, 68,000-sqft Performing Arts Center, a multi-use facility designed to promote the flexibility needed for a wide variety of programs, from University music performances to national touring music, dance, and theater productions, while incorporating superior acoustics that adapt to individual performance needs.
+++
US Concert Hall Building Designs
Music Venues in the USA, alphabetical:
Aug 12, 2008
Ahmanson Founders Room, N. Grand Ave. Los Angeles, California
Design: Belzberg Architects
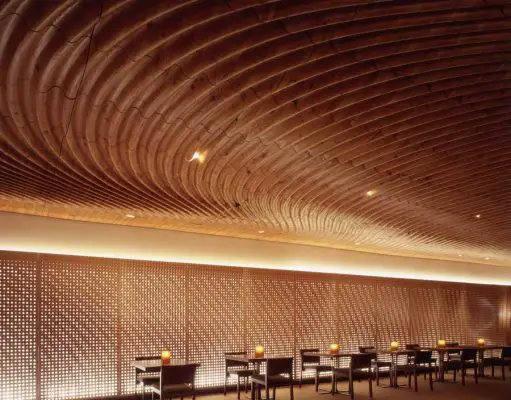
picture : Fotoworks
The Music Center Los Angeles
A 2,500 sqft addition buried in the first level of subterranean parking at The Music Center in downtown L.A. The design focus comes from the sunken location of the room and an almost clandestine preoccupation of exclusivity by the founders.
Performing Arts Hall, Jackson, Wyoming
Design: Stephen Dynia Architects / Carney Architects
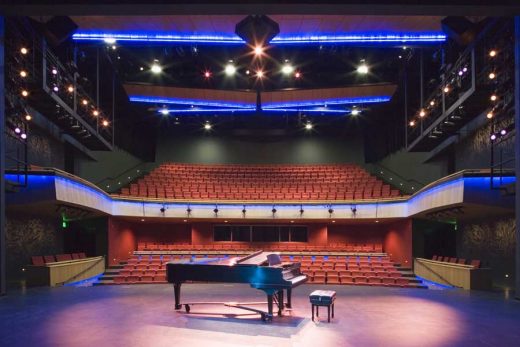
photo : Ron Johnson Photography
Performing Arts Hall
The theater responds to the seasonal fluctuations of a resort town with a seating configuration placing 200 seats in an orchestra level allowing for an intimate setting, and 300 seats in a balcony above providing the capacity of a full theater.
More American Concert Hall Buildings online soon
Location: USA
American Performing Arts Building Designs
Performing Arts Architecture USA – architectural selection below:
American Architectural Designs : links
Key American Concert Hall Buildings, no images / links:
Atlanta Symphony Center, Atlanta, Georgia
–
Santiago Calatrava Architects
Metropolitan Opera House, Lincoln Center, New York City
1966
Wallace K. Harrison, Architect
Morton H. Meyerson Symphony Center, Dallas, Texas
1989
I.M. Pei, Architect
Orange County Performing Arts Center – Concert Hall, California
2006
Pelli Clarke Pelli Architects
Radio City Music Hall, New York City
1932
Edward Durell Stone
US Architecture
American Architectural Designs : links
Buildings / photos for the American Concert Hall Architecture – US Performing Arts Designs page welcome.

