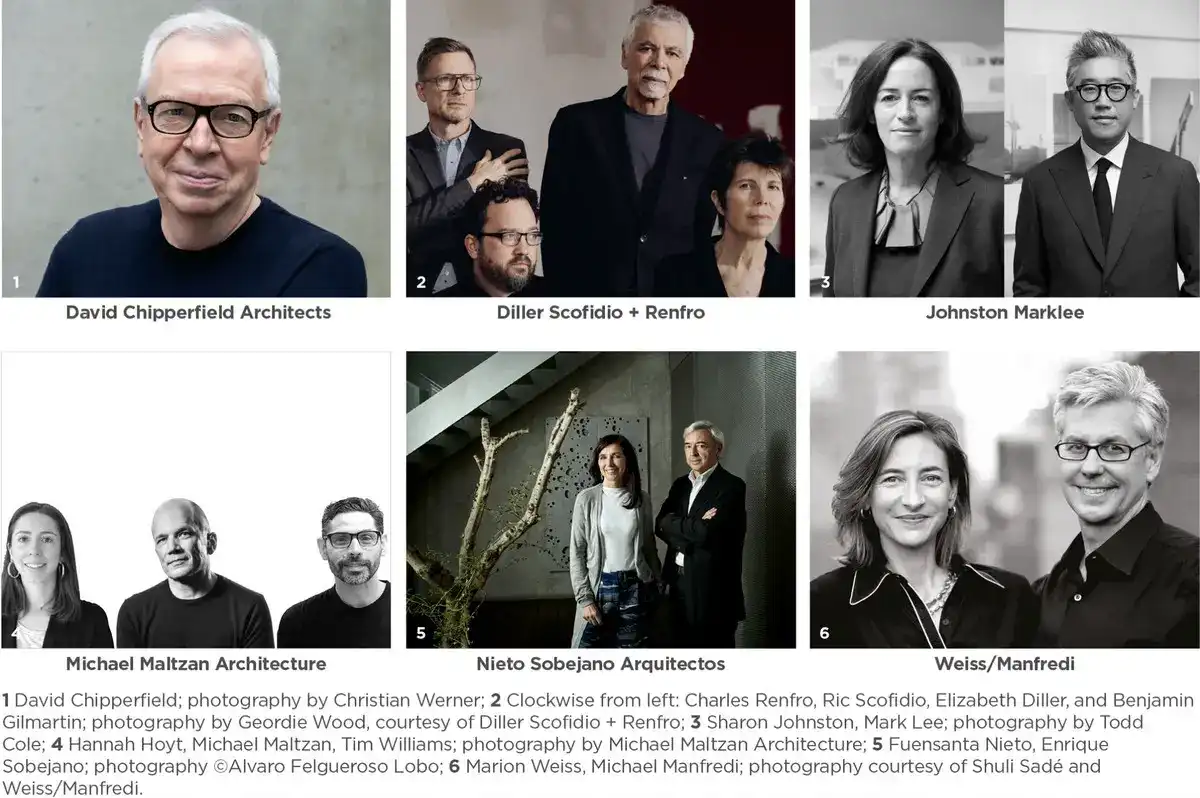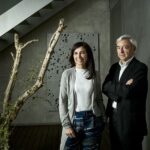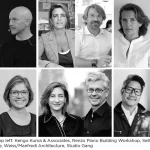Dallas Museum of Art Design Competition Shortlist 2023, Texas architecture, US building contest images
Dallas Museum of Art International Design Competition Shortlist
April 27, 2023
Shortlist for International Architects Contest in Texas, USA
Address: 1717 N Harwood St, Dallas, TX 75201, United States of America
DALLAS MUSEUM OF ART ANNOUNCES INTERNATIONAL DESIGN COMPETITION SHORTLIST
- Shortlist includes celebrated architects and features an ‘exhilarating mix of talent and design approach’.
- DMA to host free public forum, Future of the DMA: Meet the Architect Finalists, on May 13.
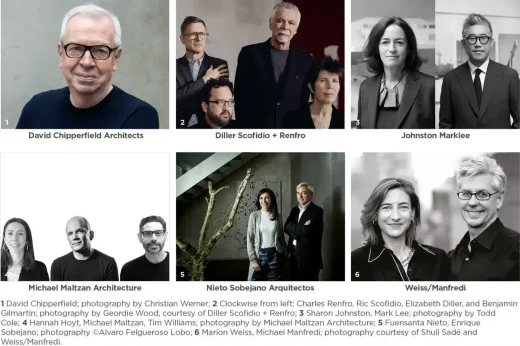
photograph courtesy of Dallas Museum of Art
Dallas Museum of Art International Design Competition Shortlist, Texas
DALLAS, TX – Apr. 27, 2023 – The Dallas Museum of Art (DMA) today announced the shortlist for the Reimagining the Dallas Museum of Art International Design Competition.
The first stage of the competition, which launched in February 2023, attracted an outstanding global response, garnering 154 team submissions from around the world. The high quality of the submissions led the DMA’s Architect Selection Committee (see Notes below) to increase the number of shortlisted teams from the originally envisaged five to six.
The finalists – in alphabetical order by team lead – are:
- David Chipperfield Architects (London, UK)
with HarrisonKornberg Architects (Local Architect); James Corner Field Operations (Landscape Architect); Pentagram (Exhibition Design); Thornton Tomasetti (Structural Engineer); Arup (Services and Lighting); and Atelier Ten (Sustainability)
- Diller Scofidio + Renfro (New York, USA)
with Michael Van Valkenburgh Associates Inc. (Landscape Architect); Arup (MEP, Sustainability and Daylighting Engineer); LERA Consulting Structural Engineers (Structural Engineer); and New Affiliates (Exhibition Design)
- Johnston Marklee (Los Angeles, USA)
with Christ & Gantenbein (Museum Specialists); MOS Architects (Public Realm); Sam Jacob Studio (Exhibition Design); Hargreaves Jones (Landscape Architect); Buro Happold (MEP and Sustainability Engineer); and Walter P. Moore with Martinez Moore Engineers (Structural Engineer)
- Michael Maltzan Architecture (Los Angeles, USA)
with Studio Zewde (Landscape Architect); Guy Nordenson and Associates (Structural Design Engineer); Buro Happold (MEP Engineer); Atelier Ten (Sustainability); and JSA/MIXdesign (Exhibition Design and Accessibility)
- Nieto Sobejano Arquitectos (Madrid, Spain)
with Atelier Culbert (Exhibition Design); SWA Group (Landscape Architect); Arup (MEP, Lighting and Sustainability Engineer); Bollinger+Grohmann (Structural and Facade Engineer); and PGAL (Local Architect)
- Weiss/Manfredi (New York, USA)
with Hood Design Studio (Landscape Architect); WeShouldDoItAll (Exhibition Design); David Van Der Leer Design Decisions (Cultural Strategists); Thornton Tomasetti (Structural Engineer); Jaros, Baum & Bolles (MEP/FP Engineer); and Atelier Ten (Sustainability)
Dallas Museum of Art exterior:
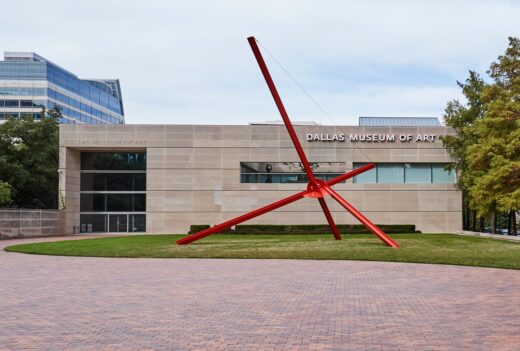
image courtesy of Dallas Museum of Art
The teams’ challenge is to reimagine the Museum campus, give greater physical visibility and transparency, show visitors what is going on inside, and make the DMA more welcoming, and accessible to all.
The Museum’s project – which will be largely funded by private donations – focuses on strengthening the DMA’s work with its communities, creating stronger civic connections, transforming the welcome for visitors with new facilities, and expanding education and gallery space – all underpinned by a thorough modernization.
The DMA’s Eugene McDermott Director Dr. Agustín Arteaga said:
‘We are thrilled to announce our shortlist: an exhilarating mix of talent and design approach.
‘The chosen teams feature luminaries but also smaller, less-known but gifted studios. Each is itself a fascinating collaboration, multi-faceted with diverse aspects and skills. Notably, a significant proportion are led by women.
‘The teams now have nine weeks to work their magic. In July we will have six possible visions of how the DMA might be transformed. We will showcase these to our communities, supporters, and the wider public, welcoming their feedback.
‘Who could not be excited about what lies ahead? Dallas-Fort Worth will soon be the third largest metropolitan area in the US and we are working hard to prepare the Museum to be up to the challenge. This moment marks a major step towards a new future for the DMA.’
Architect Selection Committee Co-Chairs, Jennifer Eagle and Lucilo Peña, said:
‘Selecting the shortlist was a demanding process and the Committee’s debate around the final studios was intense and full-hearted. Nonetheless, we achieved a unanimous decision on the DMA six.
‘We found it a privilege to study these submissions – they brimmed with ideas and were a lens on current architectural culture and practice.
‘We thank all the competitors for their interest; if you weren’t chosen, please be consoled, the quality of submissions was exceptional.’
Malcolm Reading, Competition Director, said:
‘The DMA’s project has inspired interest from all around the globe making the competition, in terms of take-up and quality, something of a phenomenon.
‘The challenges facing the building and the Museum are emblematic of our times. The complex program, matched with the shortlist’s variety and talent, gives the Museum a rare opportunity: to renew one of Dallas’ most cherished institutions and give the broader museum community a case study in reuse.’
Future of the DMA: Meet the Architect Finalists Public Forum
The finalist teams will participate in a public forum at the Museum, Future of the DMA: Meet the Architect Finalists, moderated by Competition Director, Malcolm Reading on Saturday, May 13. The finalists will explore themes in museum architecture and urban design and give their studio’s perspective. For further details on format, tickets and access visit DMA.org.
Dallas Museum of Art Eagle Family Plaza entrance:
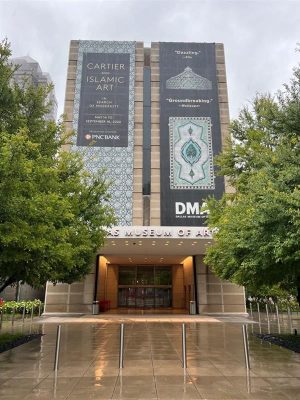
image courtesy of Dallas Museum of Art
Project Background
The Museum is focused on better serving the diverse city of Dallas and being a dynamic connector where people of all cultures feel welcomed and embraced. Stronger civic connections will reaffirm the DMA as the anchor of the Dallas Arts District and connect it to surrounding neighborhoods.
Additional flexible gallery space will accommodate a collection that is expanding exponentially. Currently, many masterworks remain in storage, unseen by the public due to lack of space.
The program also requires a reorganization of internal space, circulation, and entrances, as well as a comprehensive modernization framed within a thoughtful sustainability strategy.
The finalists were selected by the DMA’s Architect Selection Committee (full details below) who assessed the submissions using the stage one criteria published in the competition Search Statement. Submission materials included details of the proposed team; examples of relevant experience; and an initial approach to the project.
Opened in 1984, the original campus by Edward Larrabee Barnes was surrounded by empty lots and warehouses. Over the nearly four decades since its opening, the neighborhood around the DMA has grown and evolved, including the expansion of the Arts District, the addition of Klyde Warren Park to the north, and the construction of new residences, restaurants, and offices.
Barnes’ austere Modernist design in Indiana limestone forefronted elegance and calm dignity. Today, the DMA needs to re-present and enliven its spaces to relate to a more open and inclusive society with changing visitor expectations.
Competition Timeline
Finalist teams will attend a site visit and a detailed briefing in May during the nine-week period to create their concept designs, before the Architect Selection Committee meets again to interview them and select a winner.
A public exhibition of the shortlisted schemes will be held at the Museum in early July with opportunities for communities to give feedback. This will synchronize with an online exhibition hosted on the competition website.
An honorarium of US $50,000 will be paid to each shortlisted team for their design work along with up to US $10,000 expenses when the competition concludes with the announcement of the winner in August 2023.
The estimated project budget is circa US $150-175m and the Museum will look to public and private funding sources with a funding campaign to support the project.
The DMA is working with competition organizers, Malcolm Reading Consultants; to follow the competition, please visit the website at: competitions.malcolmreading.com/dallasmuseumofart.
About the Dallas Museum of Art
Established in 1903, the Dallas Museum of Art (DMA) is among the 10 largest art museums in the United States. With a free general admission policy and community outreach efforts, the DMA is distinguished by its commitment to research, innovation and public engagement. At the heart of the Museum and its programs is its global collection, which encompasses 26,000 works and spans 5,000 years of history, representing a full range of world cultures.
Located in the nation’s largest arts district, the Museum acts as a catalyst for community creativity, engaging people of all ages and backgrounds with a diverse spectrum of programming, from exhibitions and lectures to concerts, literary events and dramatic performances. The DMA is an Open Access institution, allowing all works believed to be in the public domain to be freely available for downloading, sharing, repurposing and remixing without restriction.
For more information, visit dma.org.
The Dallas Museum of Art is supported, in part, by the generosity of DMA Members and donors, the National Endowment for the Arts, the Texas Commission on the Arts, and the citizens of Dallas through the City of Dallas Office of Arts and Culture.
Dallas Museum of Art International Design Competition Shortlisted Teams
About the Shortlisted Teams (as supplied by the teams)
-
David Chipperfield Architects
(London, UK)
David Chipperfield architect:
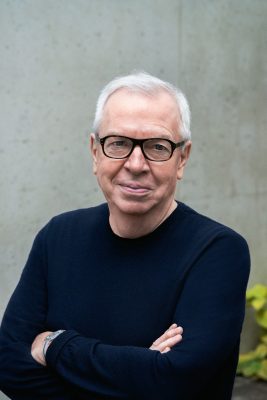
photography by Christian Werner/span>
David Chipperfield Architects (DCA) has brought together an experienced and award-winning team with the collective expertise to meet the ambitions and specific challenges of reimagining the Dallas Museum of Art.
Led by DCA’s architectural, heritage and museum expertise, the team includes landscape architect James Corner Field Operations; Pentagram as exhibition designer; Thornton Tomasetti and Arup structural and services engineers; HarrisonKornberg Architects as the local architect; and Atelier Ten as sustainability consultant. The team shares a common spirit of partnership, collaboration, and design excellence.
Over the last 35 years, DCA has been widely celebrated for its cultural projects such as Museo Jumex in Mexico City and James-Simon-Galerie in Berlin, as well as its sensitive work with historic and listed buildings, including the Saint Louis Art Museum in Missouri, Mies van der Rohe’s Neue Nationalgalerie, and the Royal Academy of Arts in London.
-
Diller Scofidio + Renfro
(New York, USA)
Clockwise from Top Left: Charles Renfro, Ric Scofidio, Elizabeth Diller, and Benjamin Gilmartin:
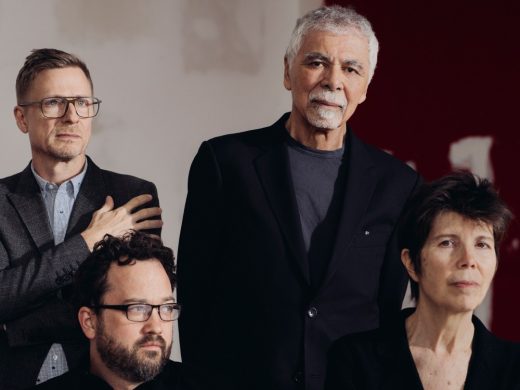
photography by Geordie Wood, courtesy of Diller Scofidio + Renfro
Diller Scofidio + Renfro (DS+R) is an interdisciplinary design studio working at the intersection of architecture, landscape, visual and performing arts, and exhibition design. It was the first architecture studio to receive the MacArthur “genius award”.
DS+R is led by Elizabeth Diller, Ricardo Scofidio, Charles Renfro, and Benjamin Gilmartin, who collaborate with a 100+ person studio to realize projects globally. DS+R established its identity through independent work that challenged the discipline of architecture before expanding with ambitious cultural projects at all scales. The studio led two of the largest initiatives in New York’s recent history: Lincoln Center and the High Line. They are also responsible for the renovation and expansion of MoMA, The Shed, the ICA Boston, and The Broad.
Current projects include the V&A Museum storehouse in London, Tarrkarri–Centre for First Nations Cultures in Adelaide, and the renovation of Frank Lloyd Wright’s Kalita Humphreys Theater in Dallas.
The team for the DMA project includes Michael Van Valkenburgh Associates Inc., Arup, LERA Consulting Structural Engineers, and New Affiliates.
-
Johnston Marklee
(Los Angeles, USA)
Sharon Johnston ; Mark Lee, Los Angeles, USA@
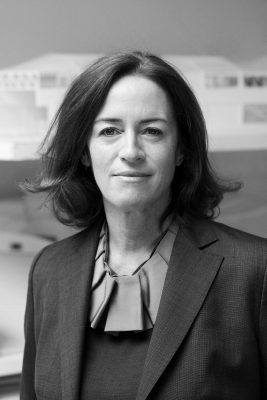
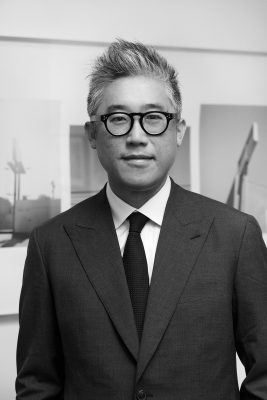
photography by Todd Cole
The New Architects Collaborative has been assembled to address the unique challenges and opportunities of the Dallas Museum of Art. Through creativity, diversity and a breadth of international experience, our team’s make-up and working process sets out a vision for the reinvention of the DMA as a collaborative cultural institution with the connective force to realize the ambitions of a 21st century Dallas museum.
Our team for the DMA unites architects and engineers uniquely equipped to embrace and enhance the existing Museum campus. With Johnston Marklee as Lead Architect, recognized as leaders in the realms of art and architecture in contemporary culture, our global, award-winning partners include Christ & Gantenbein for Museum Specialist; MOS Architects for Public Realm; Sam Jacob Studio for Exhibition Designer; Hargreaves Jones for Landscape Architect, Buro Happold for MEP Engineer & Sustainability; and Walter P. Moore with Martinez Moore Engineers for Structural Engineer.
-
Michael Maltzan Architecture
(Los Angeles, USA)
Hannah Hoyt, Michael Michael Maltzan, Tim Williams:
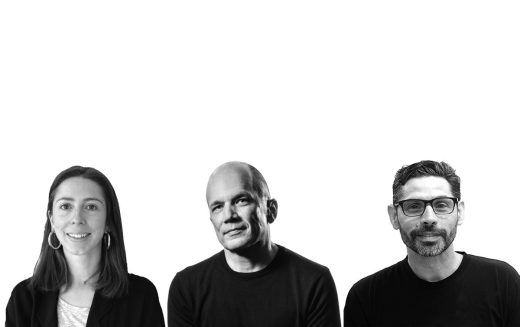
photography by Michael Maltzan Architecture
Known for its deep engagement and vision in the making of buildings and spaces, Michael Maltzan Architecture brings a progressive approach to the cities, institutions, and communities it works with and within.
Our team brings an exceptional group of intellectual and talented partners. Studio Zewde’s landscape architecture is lauded for its design approach that illuminates the distinct cultural, historical, and ecological qualities of a place. Structural engineering practice, Guy Nordenson and Associates, has established itself as an integral partner in the design and construction of complex and challenging projects.
Buro Happold brings a depth of experience designing state-of-the-art MEP systems for iconic cultural venues worldwide. Atelier Ten is committed to innovative sustainability in order for the built environment to tread more lightly on the planet. Design and research initiative JSA/MIXdesign is dedicated to exploring the positive spatial prosperities created through Diversity, Equity, Inclusion and Accessibility.
-
Nieto Sobejano Arquitectos
(Madrid, Spain)
Fuensanta Nieto, Enrique Sobejano:
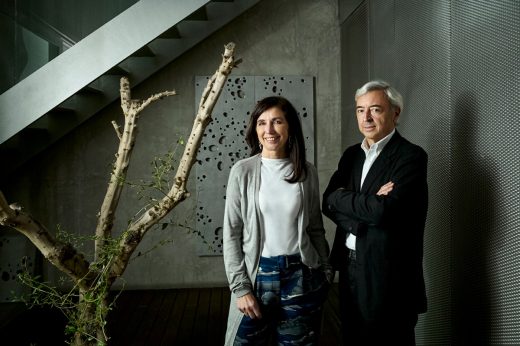
photography © Alvaro Felgueroso Lobo
Nieto Sobejano Arquitectos was founded in 1985 by Fuensanta Nieto and Enrique Sobejano and has offices in Madrid and Berlin. They are the recipients of Aga Khan Award for Architecture (2010), the Hannes Meyer Prize (2012), AIA Honorary Fellowship (2015), the Alvar Aalto Medal (2015) and the Gold Medal of Merit in the Fine Arts (2017). Their major works include the Madinat al-Zahra Museum, the Moritzburg Museum in Halle, the San Telmo Museum in San Sebastián, the Martin Chirino Foundation in Las Palmas, the Joanneumsviertel in Graz, the Contemporary Art Centre in Córdoba, the Arvo Pärt Centre in Estonia, and the Montblanc Haus in Hamburg.
Nieto Sobejano, in collaboration with Atelier Culbert (Exhibition Design), Arup (MEP, Lighting and Sustainability Engineer), Bollinger+Grohmann (Structural and Facade Engineer), SWA Group (Landscape Architect) and PGAL (Local Architect), is committed to providing the best professional, technical and collaborative spirit to the new DMA.
-
Weiss/Manfredi
(New York, USA)
Marion Weiss, Michael Manfredi:
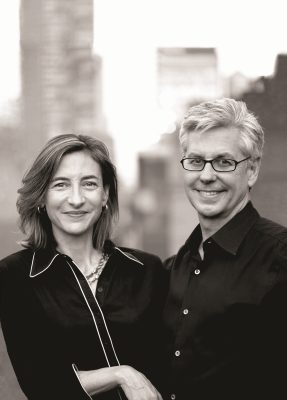
photography © Weiss Manfredi
Weiss/Manfredi Architecture/Landscape/Urbanism is a New York City-based multidisciplinary practice known for the dynamic integration of architecture, art, infrastructure, and landscape. Founded by Marion Weiss and Michael A. Manfredi, their notable projects include the Seattle Art Museum: Olympic Sculpture Park, recognized by TIME Magazine as one of the “top ten architectural marvels”; the Women’s Memorial at Arlington National Cemetery; and the Brooklyn Botanic Garden Visitor Center. Current work includes the Tampa Museum of Art, and the addition and renovation of the La Brea Tar Pits Page Museum in Los Angeles.
Their work has been exhibited at the Venice Biennale, the Guggenheim Museum, the Cooper-Hewitt, and the Museum of Modern Art. The firm was recognized with the Architectural League’s Emerging Voices award, the Cooper Hewitt National Design Award for Architecture, and the 2020 Thomas Jefferson Foundation Medal. The team is supported by Landscape Architecture firm Hood Design Studio, and Exhibition Design Studio WeShouldDoItAll.
Dallas Museum of Art Flora Street Entrance:
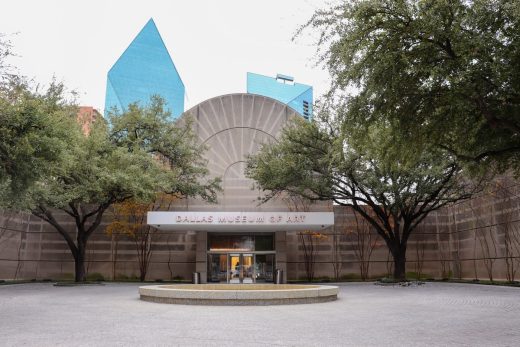
image courtesy of Dallas Museum of Art
Dallas Museum of Art International Design Competition Jury
About the DMA’s Architect Selection Committee
- Jennifer Eagle, Architect Selection Committee Co-Chair
- Lucilo Peña, Architect Selection Committee Co-Chair; Former Trustee; President of Development, Billingsley Company
- Agustín Arteaga, The Eugene McDermott Director, Dallas Museum of Art
- Zaida Basora, FAIA; Executive Director, The American Institute of Architects — Dallas
- Mary McDermott Cook, Trustee
- Jeff Ellerman, Chairman of the Board of the Trustees; Vice Chairman CBRE
- Marguerite Steed Hoffman, Former Trustee • Darren L. James, FAIA; NOMA; President, KAI Enterprises
- Howard Rachofsky, Former Trustee
- Catherine Marcus Rose, Trustee and Former President of the Board of Trustees
- Deedie Rose, Trustee
- Jennifer Scripps, President and CEO Downtown Dallas, Inc.
- Gowri Sharma, President of the Board of Trustees
- Gayle Stoffel, Trustee
Malcolm Reading Consultants
Malcolm Reading Consultants (MRC) is a strategic consultancy that helps clients to imagine and define contemporary environments, both built and natural. MRC is the leading specialist in devising and managing design competitions internationally. MRC believes in the power of design to create new perceptions and act as an inspiration.
MRC has run over 200 design competitions in settings including Antarctica and Australia; London and Washington, D.C.; Oxford and Cambridge; and Houston and Riyadh, for extraordinary and emblematic projects representing over $20 billion of construction value. Uniquely, our team provides a total service encompassing the project vision; search; organization; administration; and assessment.
Recent work includes competitive selection for the National Gallery (London); Illuminated River Foundation (London); Science Island (Lithuania); Houston Endowment (USA); New College (Oxford); Butrint National Park (Albania); and the Royal College of Art (London).
Dallas Museum of Art Design Competition Shortlist, Texas, USA, images / information received 270423 from MRC
Previously on e-architect:
Dallas Museum of Art International Design Competition, Texas
Reimagining The Dallas Museum of Art International Design Competition Launches
Full details of the competition and how to enter are available on the dedicated competition website at https//:competitions.malcolmreading.com/dallasmuseumofart
Alex Da Corte, Rubber Pencil Devil, 2018 exhibited at the DMA:
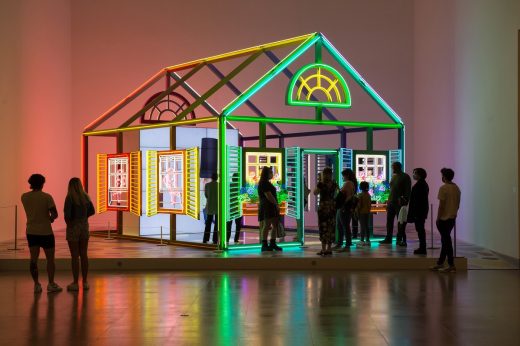
image courtesy of Dallas Museum of Art
Location: 1717 N Harwood St, Dallas, TX 75201, USA
Dallas Museum and Art Gallery Buildings
Dallas Museum and Art Gallery Building Designs – recent selection on e-architect:
Dallas Center for Performing Arts – The Dee and Charles Wyly Theatre
Design: Joshua Prince-Ramus / Rem Koolhaas, OMA
Wyly Theatre Dallas – AT&T Performing Arts Center
Perot Museum of Nature & Science
Design: Morphosis
Perot Museum of Nature & Science Dallas
Dallas Architecture
Dallas Buildings
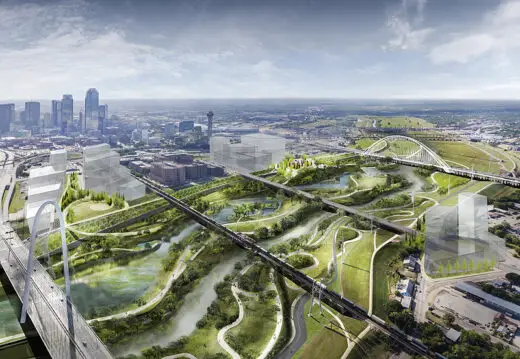
image courtesy of architects
Texas Architecture
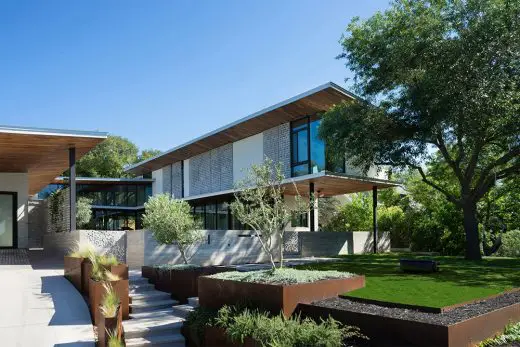
image from Chicago Athenaeum
DRIFT
Design: sculpture by Gerry Judah
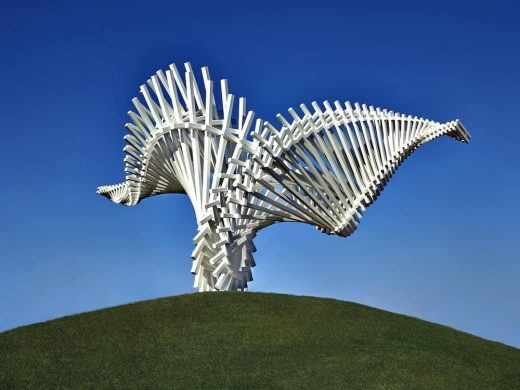
photo : Dan Sellers
DRIFT, Dallas, Texas
The Independent, Austin – the tallest residential building West of the Mississippi
Design: Rhode Partners, Architects
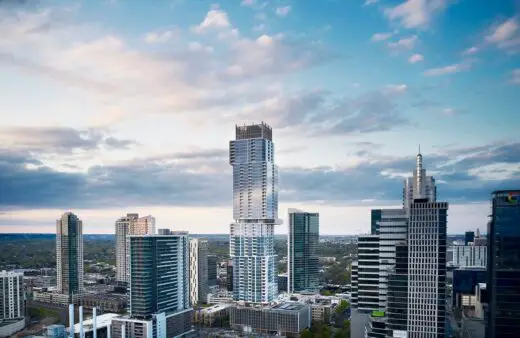
photograph Courtesy Rhode Partners, photo by Nick Simonite
The Independent Austin Skyscraper
RealPage Headquarters, Lakeside Boulevard, Richardson
Architects: HGA San Francisco
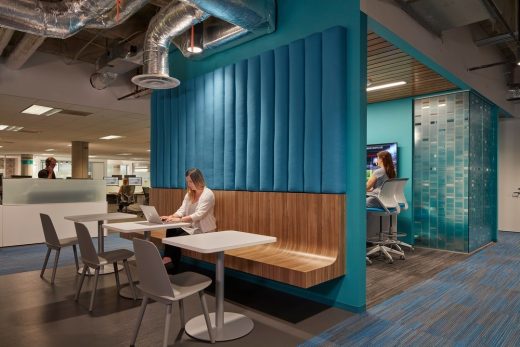
photo : Benny Chan Photography
RealPage Headquarters Building in Dallas
Neighbouring State/Country Architecture to Texas
Buildings / photos for the Dallas Museum of Art Design Competition Shortlist, Texas, USA page welcome

