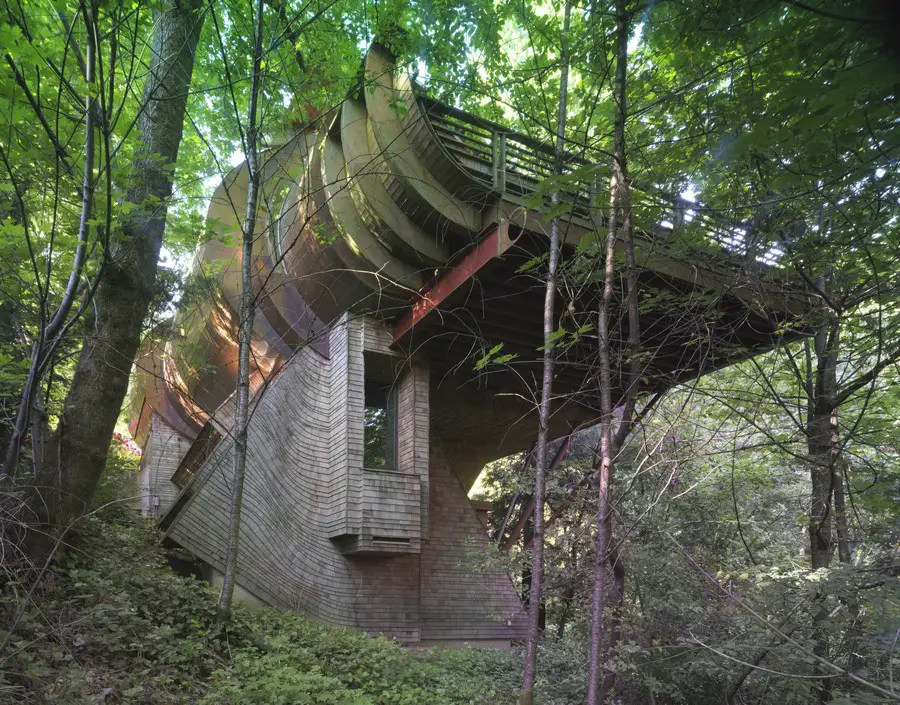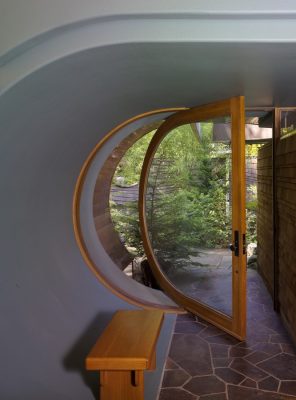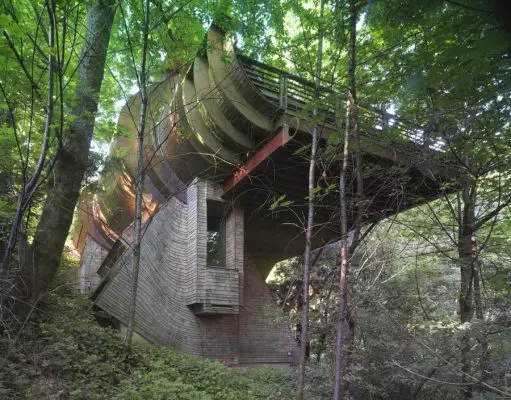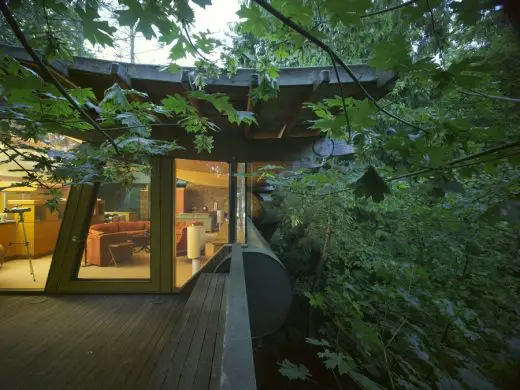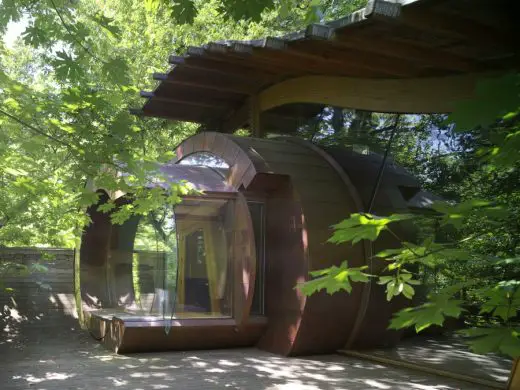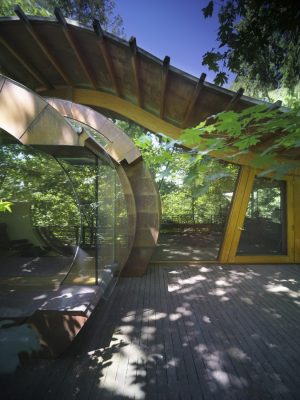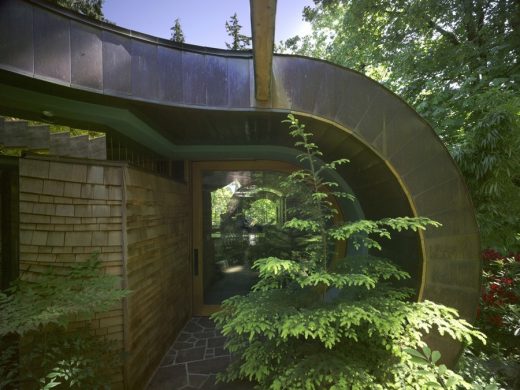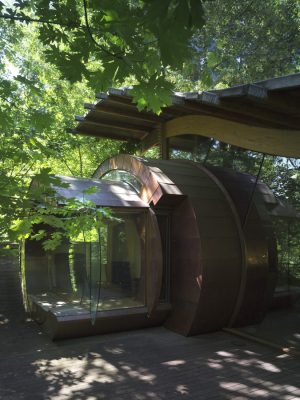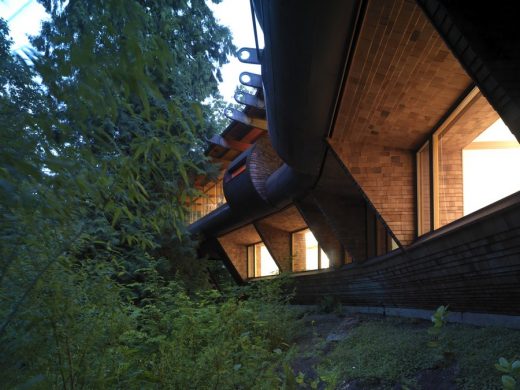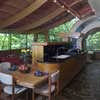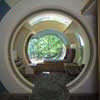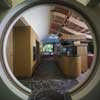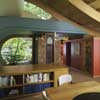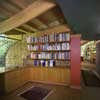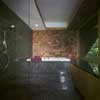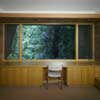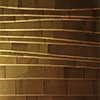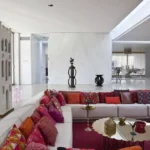Wilkinson Residence, Robert Oshatz Portland House, Oregon Residential Architecture Photos, US Property Design
Wilkinson Residence, Portland
Modern House in Oregon: Unusual Woodland Property in Pacific Northwest design by Robert Oshatz architect, USA
Jan 19, 2019
Location: near Portland, Oregon, USA
Design: Robert Oshatz
Rural House in Oregon
The Wilkinson House by Robert Oshatz, completed in 2004, is an example of modern architecture at peace with its site. The house occupies a wooded Pacific Northwest site, on a fast down sloping grade, which allows the main level of the house to sit among the tree canopy. The exterior of the house is a series of horizontal layers featuring copper, cedar shingles, and a copper metal roof. Walls made of glass provide abundant natural lighting on the interior and views to the surrounding canopy, satisfying the resident’s desire to see and hear the surrounding bird life, and feel like a part of the landscape.
Photos by Cameron Neilson
Wilkinson Home in Portland
The entrance walkway passes a small Japanese garden. The house has a highly spacious, open plan, with a variety of built in furnishings, countertops, and cabinets. The main living space is a single room including a sitting area, kitchen and dining area, and a fireplace nook. The main space opens onto a very large deck among the trees. The house is 393 square meters total, with a 234 square meters on the main floor, and 159 square meters on the lower level with three full bedrooms and two and a half baths.
Natural materials provide a variety of colors and textures to create a warm interior environment. Materials include cedar shingles, wood trim, gypsum board, carpet, slate tile, granite tile, and copper. The space of the house seems to flow inside and out, as materials continue from the interior to the exterior. Curves add tranquility to the space; a series of curved, glue laminated beams support the high ceiling overhead, cedar shingles describe a series of organic curves, and a glass enclosed meditation room adjacent to the main space is a circle in section.
Oshatz left no detail untouched; he provided for natural ventilation, and environmentally friendly gas-fired hot water radiant floor heating. As the resident is a lover of music, the interior space acoustics were carefully controlled, allowing the space of the house to resonate with the flow of music.
Article by Boyne:
The Wilkinson Residence is difficult to find. Located in the heavily wooded hills that surround the commercial heart of Portland, with all their steep and winding roads this would be expected, but as the driveway drops hastily from the street, beneath the branches of Douglas Firs, Maples, and Alders, the building effectively disappears from sight. In fact there are no real vistas that allow the building to be easily viewed or even photographed; it is almost as if the building is being swallowed up by the forest from every angle.
It seems almost inexplicable that a house with such bold forms and so dramatic cantilevers could remain even remotely anonymous, yet, as the shadows of leaves cast dappled light over the weathering copper, as the curving lines of the shingles begin to resemble the grains of sawn timber, and glass throws back images of the surrounding forest, it becomes completely obvious that this building is at peace with its environment. It then comes as no surprise that client desired a house that felt as if it were isolated in the forest and would allow him to hear the songs of birds.
Design work for the Wilkinson Residence began in 1997 and underwent a number of significant redesigns before construction was started in July of 2000. Mr Oshatz undertook the task of completing the construction himself and by 2002 the structure was practically complete. The result is a truly unique building.
The steep slope of the site provided an opportunity to bring the building out into the forest canopy. Entry to the house is made through a small courtyard after walking down the steep driveway. The floor then continues out over the slope as the ground rapidly drops away. By the time the cantilevered deck reaches out amongst the trees, the floor level is some 25 feet above the ground. When stepping through the front door the difference between the damp shaded descent of the driveway and the explosion of bright green light, shed by leaves through every window is obvious. By letting the floor continue out at the same level, the building begins to feel like a platform held high in the forest canopy.
The most striking element upon entering the Wilkinson Residence is the architectural form. Entrance is made under a low sweeping copper roof that turns downward to form a half cylinder, and through a door that consist of a single “D” shaped piece of glass that pivots where the curved wall hits the ground. The cylindrical form then runs through the remainder of the main living space, over the kitchen, through the meditation room and is taken up by the edge of the deck which somewhat resembles a skateboarder’s quarter pipe. The tube like form provides a cohesive link that seems to tie the whole composition together.
The meditation room is the culmination of the cylindrical form. Here two frameless glass doors cleverly slide back into two white rings, leaving an 8 ft circular opening. Inside, the room is a complete cylinder; all walls and windows follow the form. The room extends past the main living space and out onto the deck where a daybed, surrounded by glass is positioned in a cylindrical space that really defies description. The room allows for sunlight to enter and warm the space, while the occupant is audibly isolated from the rest of the house.
As the white walls of the main living space follow the cylindrical form and curve up over the kitchen and hallway; curved glue laminated Douglas Fir beams seem to float over, unaffected and out through the glass into the forest beyond. So too do the undulating shingles which move seamlessly through the glazing, as if there was no definition between inside and out. A frameless glazing system is used throughout the house to further facilitate the flow of space through the windows. Combined with the low cabinets, and the removal of structure from the skin of the building, these methods break down the barriers of the enclosure.
The bedrooms are all located on the lower floor. Here, the pallet is the same as the main floor and the materials are still brought through the glazing, but the lower level has a very different feeling. The hallway feels tighter and has little natural light, and the rooms which still have expansive glazing feel less airy. Large fins between each window, clad in shingles, protrude outward, which when combining with the long shingle clad soffit have the effect of enclosing the view to the outside. Where the main floor had a feeling of being a platform, the lower floor feels almost cave like. It would be difficult to understand the change between the two floors without understanding the change outside. Where the main floor hung amongst the forest canopy, the lower floor sits beneath it. Underneath the trees it is dark and due to the Oregon climate, usually quite wet. The lower floor still lets connections exist between inside and out, but does so more in a protective manner.
In the Wilkinson Residence, Oshatz has created a captivating structure. The house is comfortable, and the gently flowing forms provide a calm that is seldom felt in contemporary homes. Yet it is the way that the building connects to its exterior that is its most compelling quality. Nowhere, not even in the dim hallway on the lower floor or the deeply recessed bedrooms do you feel any disconnection to the forest outside. It is fitting that the main living space is adorned with the most beautiful aspects of this connection. Whether it is the summer sun lighting up the green of the canopy or the light winter rain gently rolling off rafters which seem to disappear amongst the trees, the architect’s intentions are obvious.
According to Oshatz “every site has its own poetic sense of beauty”; this plays a significant part in driving the direction of his projects, which when combined with the pragmatic requirements of the brief, and the physical conditions of the site allow him each time to arrive at astoundingly unique solutions for each project. He says that his aim as an architect is to “create buildings that are at peace with their surroundings, while the occupants are at peace within”. The Wilkinson Residence represents the achievement of this ideal.
Wilkinson Residence information / images received from Robert Oshatz Architect, OR, USA
Robert Oshatz, Architect is based in Portland, Oregon, USA
Please note this is a private residence, please respect this.
Location: 5248 SW Hewett Blvd, Portland, Oregon 97221, USA
Portland Home Designs
Contemporary Portland Real Estate Design
Rangers Ridge House,
Design: Giulietti / Schouten Architects
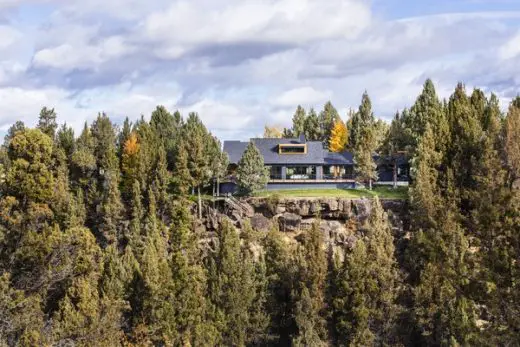
photo : David Papazian
New Home in Portland
Panavista Hill House, West Hills, Portland
Design: Steelhead Architecture
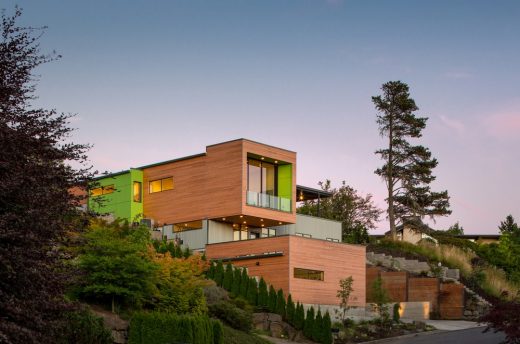
photo : Josh Partee
House in Portland
Oregon Building Designs
Contemporary Oregon Architecture
Neal Creek House, Hood River
Design: Paul McKean Architecture
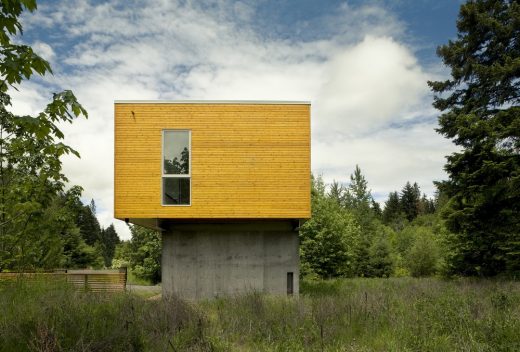
photo : Stephen Tamiesie
Oregon House in Hood River
American Property Designs
American House Designs – recent selection from e-architect:
Comments / photos for the Wilkinson Residence Portland, Oregon, OR, USA – House in Oregon design by Robert Oshatz architect page welcome.

