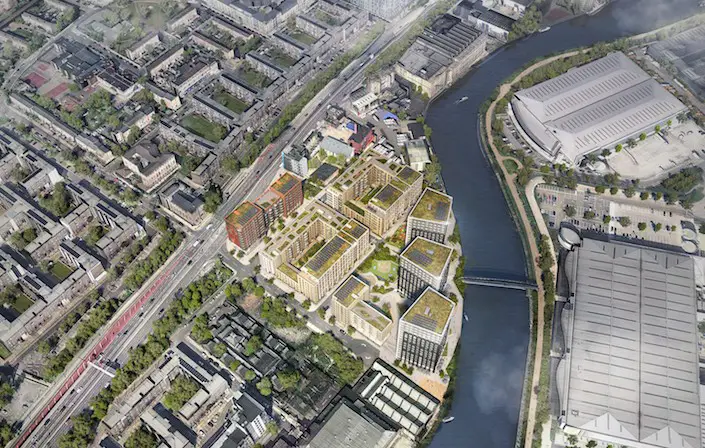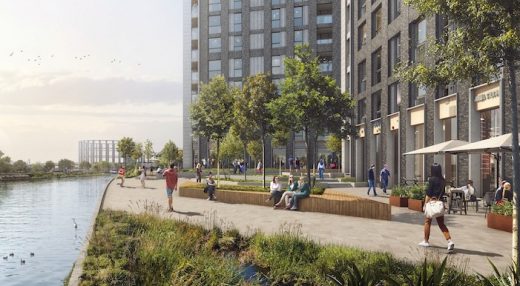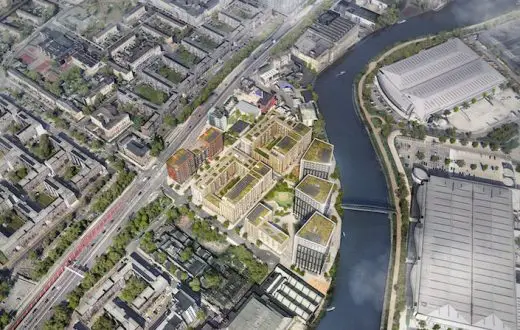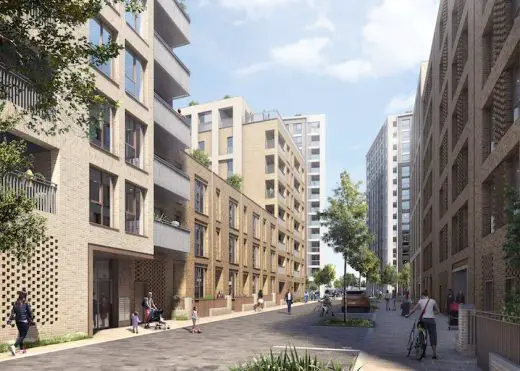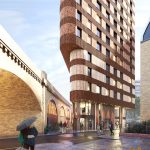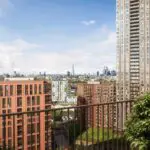Ailsa Wharf Developments Poplar, Lindhill and Galliard Homes, London Tower Hamlets Homes
Ailsa Wharf Poplar Riverside Housing News
New Tower Hamlets Residential Buildings in East London design by Stockwool Architects, UK
8 Dec 2017
Ailsa Wharf, Poplar Riverside Housing
Location: Poplar, East London, England, UK
Design: Stockwool, Architects
Ailsa Wharf Development – Poplar Riverside Housing in London
Industrial Wasteland To Mixed-use Hub: Green Light For Stockwool’s £350m Poplar Housing Zone Scheme
The London Borough of Tower Hamlets has approved plans by Stockwool for a 785-home regeneration scheme – the first major project to come forward as part of the Mayor of London’s Poplar Riverside Housing Zone.
Ailsa Wharf will regenerate one of the last remaining brownfield sites in Tower Hamlets, transforming a heavily contaminated 2.5ha tract of land next to the River Lea which has laid barren and unused for many years. Situated between a busy urban motorway and the river, the key to unlocking this site has been to change the perception of it, from post-industrial wasteland to new urban quarter. The site has complex land ownership issues which have held back various other attempts to bring it forward since 2003.
Stockwool’s proposals will create a vibrant mixed-use hub of new homes, offices, retail and leisure facilities in 13 buildings varying between 3 and 17 storeys set within significant areas of new public realm.
Designed to improve permeability, a welcoming link is created through the site to a new riverwalk, alongside the potential for a new footbridge across Bow Creek linking Tower Hamlets to Newham.
The concept creates three character areas, each with a distinct identity: a commercial ‘buffer’ building to the A12 finished in red brick with terracotta louvres announces the development, mid-rise light brown brick courtyard buildings reinstate an enhanced street pattern and three taller, angular buildings in grey brickwork with a white aluminium frame sit in a waterside setting.
Homes range in size from studios and one bedroom apartments to four bedroom townhouses, all with outstanding amenity, aspect and excellent standards of living accommodation. 35% of homes will be affordable housing.
The client, Ailsa Wharf Developments, is a consortium led by Lindhill and Galliard Homes. Construction is due to start in 2018, with first completions due in 2021.
Ailsa Wharf Poplar Riverside Housing images / information from Stockwool, Architects
Location: Ailsa Wharf, Poplar, London, England, UK
London Building Designs
Contemporary London Architectural Designs
London Architecture Links – chronological list
London Architecture Tours – bespoke UK capital city walks by e-architect
East London Architecture Photos
East London Housing
Blackwall Reach, Tower Hamlets, East London
Design: C. F. Møller Architects
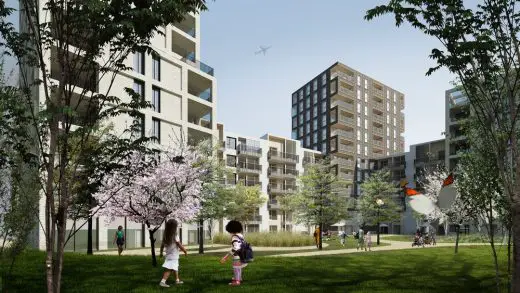
Court Yard View CGI
Blackwall Reach Development
Architects: Allies and Morrison / Stockwool
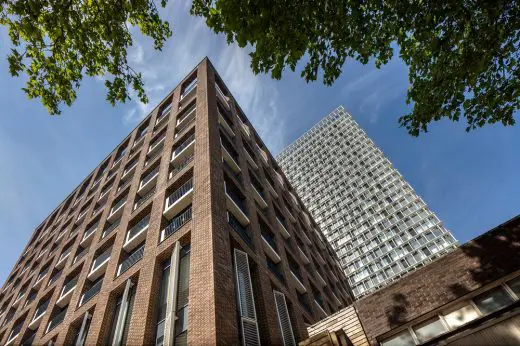
photo : Morley von Sternberg
Stratosphere Homes
Kings Crescent Estate Phases 1 and 2, Hackney
Architects: Karakusevic Carson Architects and Henley Halebrown
Kings Crescent Estate Phases 1 and 2
Photos for the Ailsa Wharf Poplar Riverside Housing Development London Architecture page welcome

