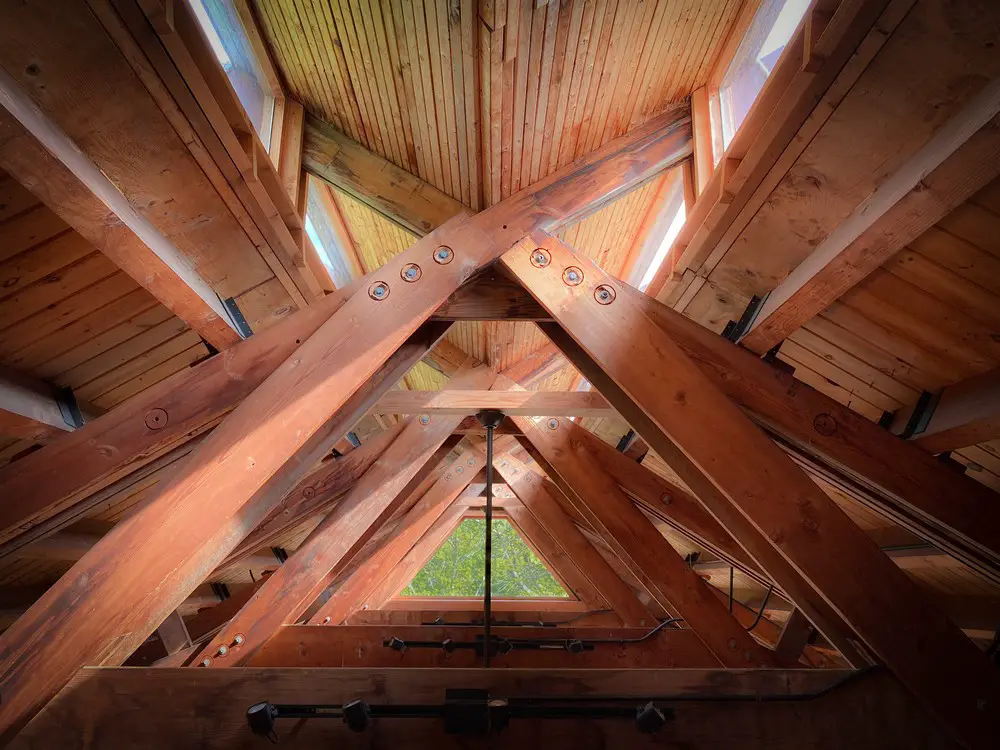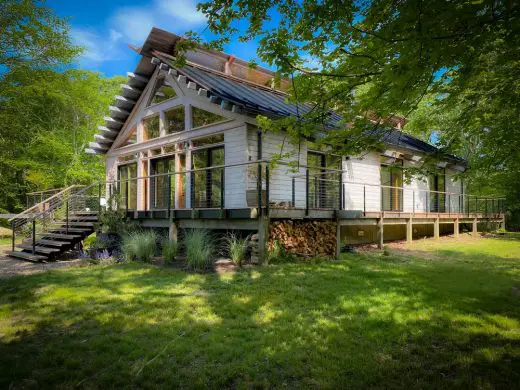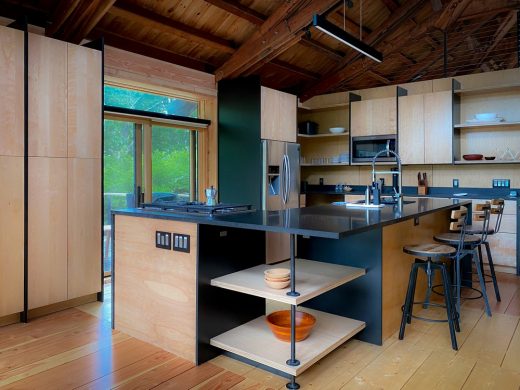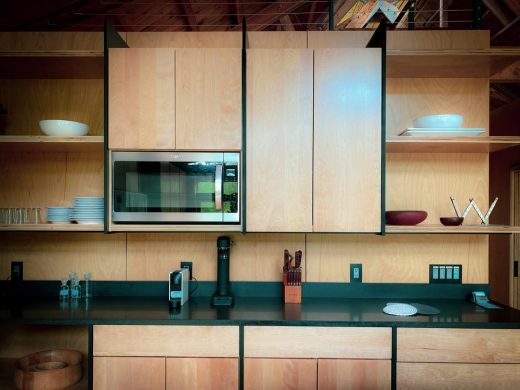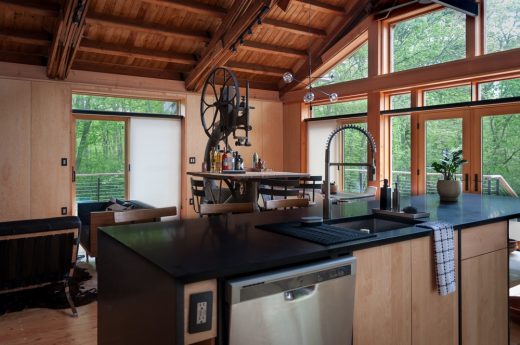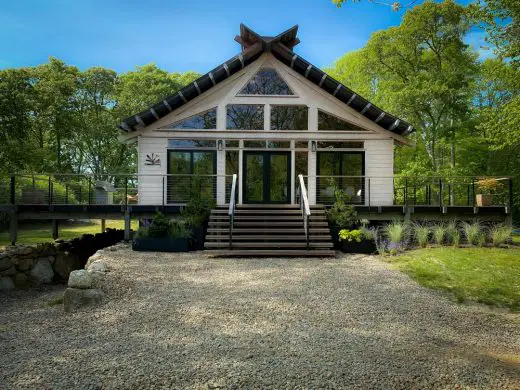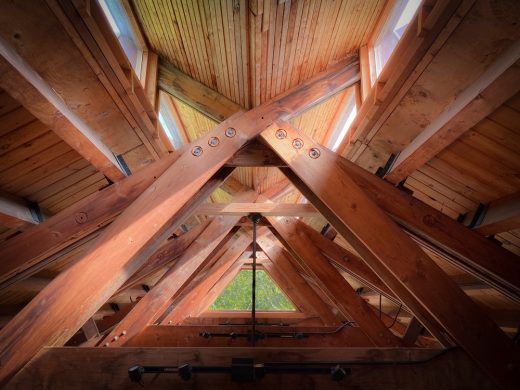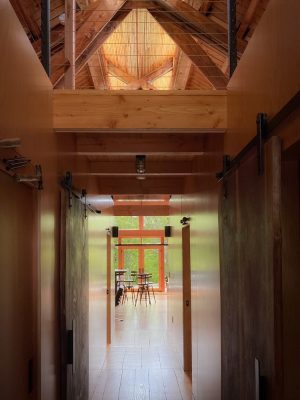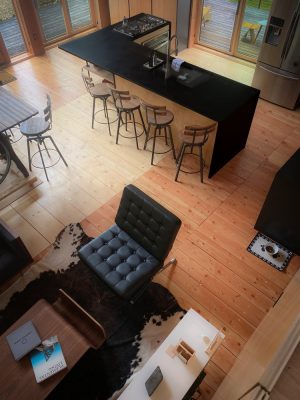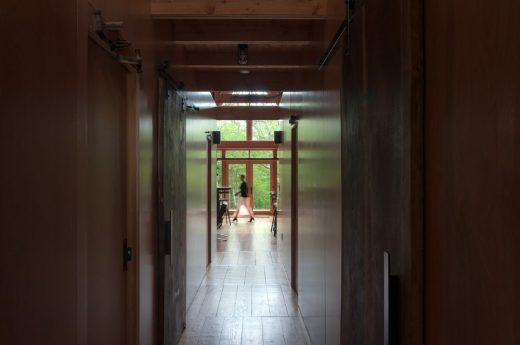The Shop Residence, Massachusetts Real Estate, Martha’s Vineyard Architecture Design Images
The Shop in Chilmark, Massachusetts
post updated March 31, 2024
Design: Makethinkdesign
Location: Chilmark, Massachusetts, USA
Photos Courtesy of Nikole Bouchard
Jan 6, 2021
The Shop on Martha’s Vineyard
The Shop on Martha’s Vineyard was originally designed by Chester Wisniewski, an apprentice to Frank Lloyd Wright, professor at Cooper Union for over two decades, and founder of Davis, Brody and Wisniewski (now Davis Brody Bond Architects and Planners) to be used as an active workshop to repair wooden sailboats. In its newest iteration, The Shop has been transformed into a residential space. The spirit of the original concept of a workshop remains alive in The Shop.
The main space is divided into two zones: the public zone which mimics the flow of a workshop while the private zone is separated into rooms, built into the space in the language of cabinetry. Adapting to the unique layout and rationale of the space, we designed and fabricated many custom furniture elements, as well as threshold moments to fit within the character and use.
The public zone is designed around the concept that every tool or action in a workshop has its own space. What was once an area for cutting and sanding has transformed to a space for cooking or dinning.
The private zone, consisting of bedrooms and bathrooms have pocket doors made out of birch plywood with metal handles that give the feeling as though one is walking into a tool cabinet.
The private zone features wood through different elements and uses, such as expressive grain on the individual ceilings of each room, large slab black walnut barn doors with a natural edge to highlight their natural character, and patterning in the bathrooms and ceilings throughout that express means and methods within construction.
The Shop in Chilmark, Massachusetts – Building Information
Architect: Makethinkdesign
Location: Chilmark, Massachusetts
41°20’52.512”N70°45’14.94”W
Typology: Private Residence
Status: Completed 2019
Collaborators: Joe Grillo, Wally Gold, Ken Lobdell, Rob Gilbert, Dave Willis, Kent Healy, Youngjin Yi, Mary Wirtz
All photographs Courtesy of Nikole Bouchard, 2020
The Shop, Chilmark images / information received 060121
Location: Chilmark, Martha’s Vineyard, Massachusetts, USA
Massachusetts Buildings
Massachusetts Architecture
Design: Leers Weinzapfel Associates
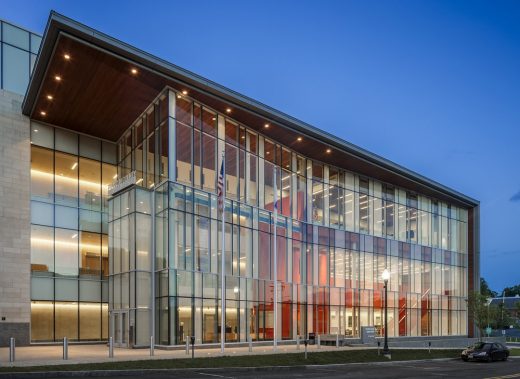
photograph © Brad Feinknopf
Franklin County Justice Center Building in Massachusetts
Perles Family Studio, Jacob’s Pillow Dance, Becket
Design: David Croteau of Flansburgh Architects
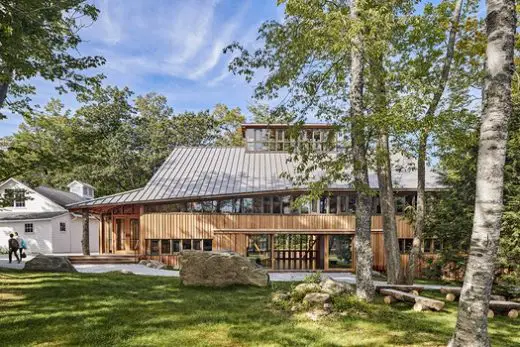
photo : Robert Benson Photography
Jacob’s Pillow Dance Building in Becket
Massachusetts College of Art and Design – Design and Media Center
Design: Ennead Architects
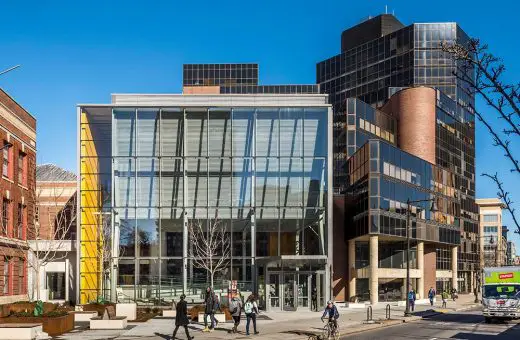
photograph © Peter Vanderwarker
Massachusetts College of Art and Design Building
New York State Buildings
New York State Architecture Designs – NY State
Olnick Spanu House, Garrison
Design: Alberto Campo Baeza
Contemporary New York House
HSU House, Ithaca
Design: EPIPHYTE Lab Architects
Holley House, Garrison
Design: hanrahanMeyers architects
A classic Modern US house:
Comments / photos for the The Shop in Chilmark, Massachusetts by Makethinkdesign in Martha’s Vineyard, north east United States of America page welcome.

