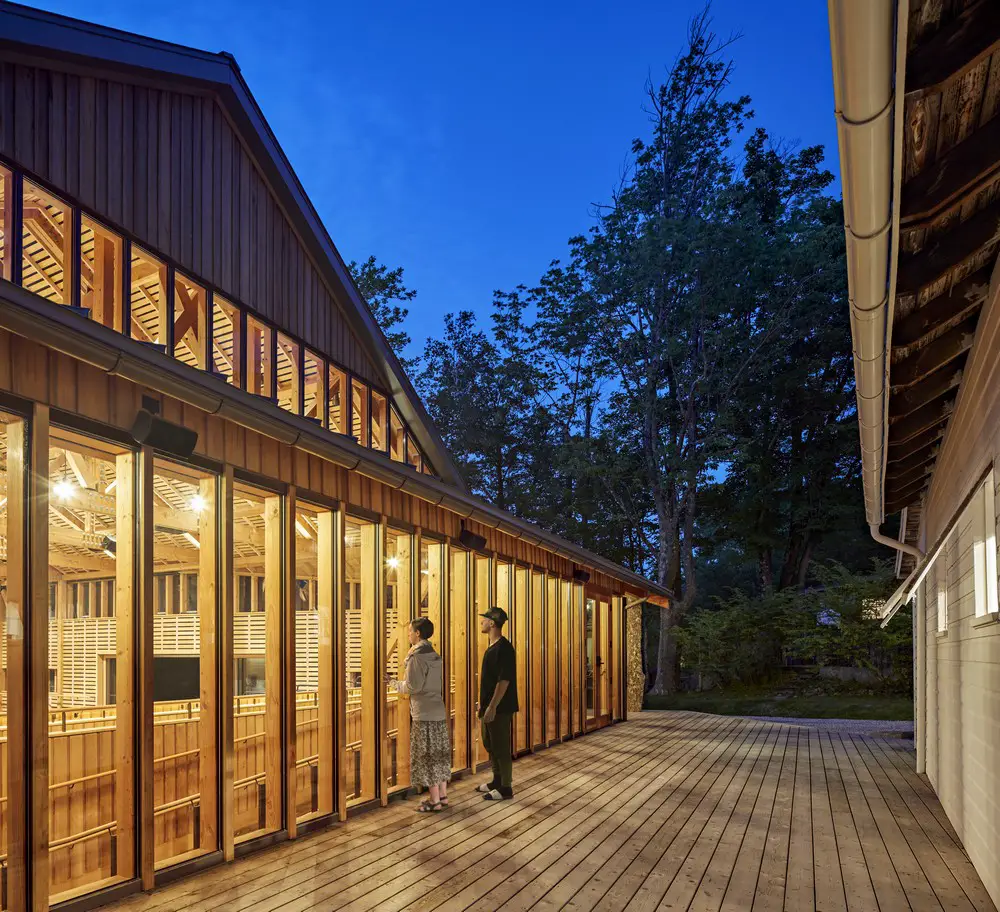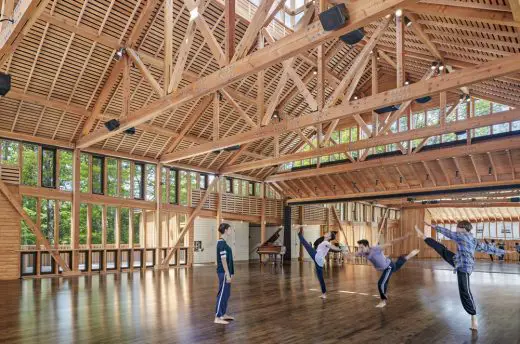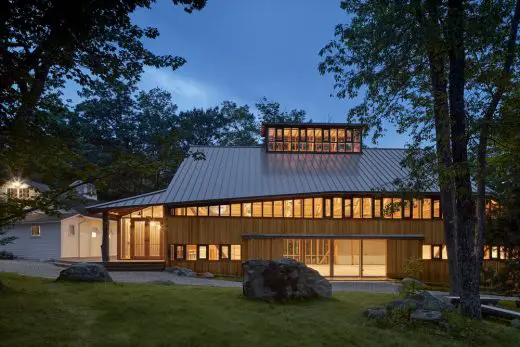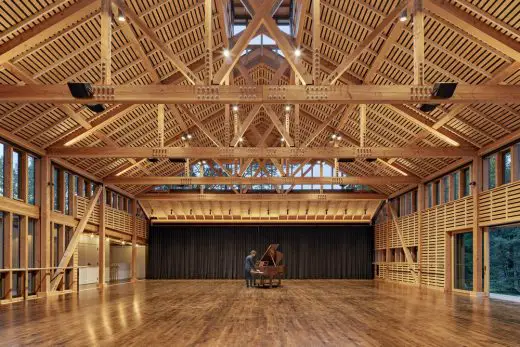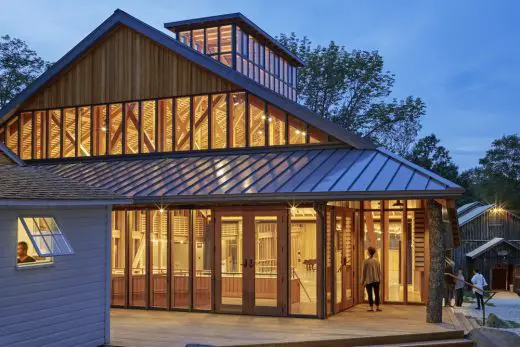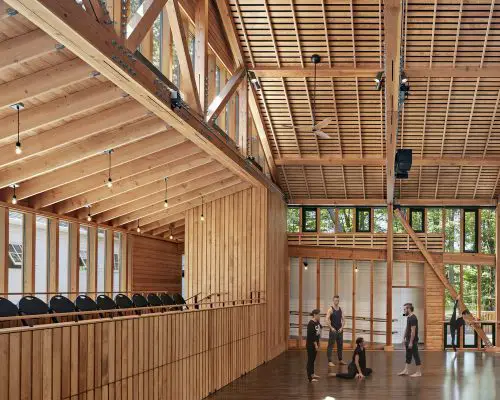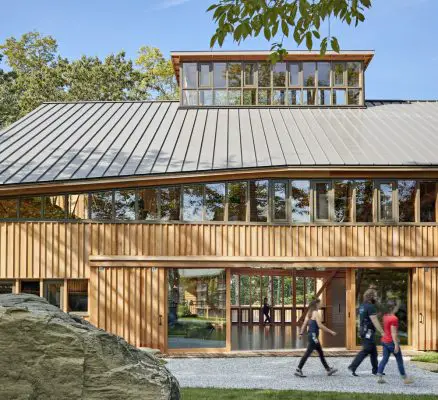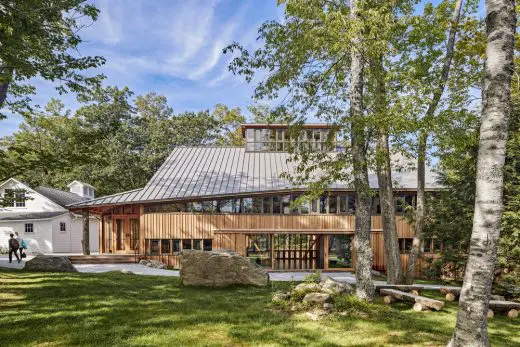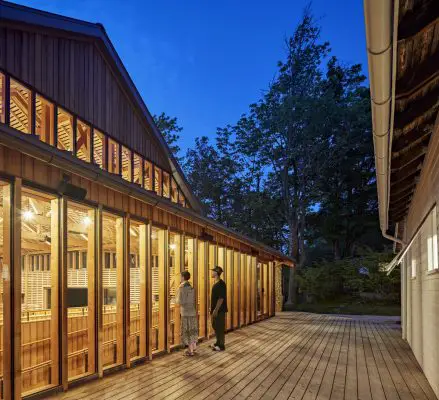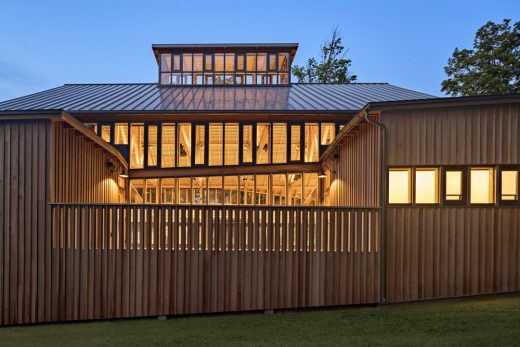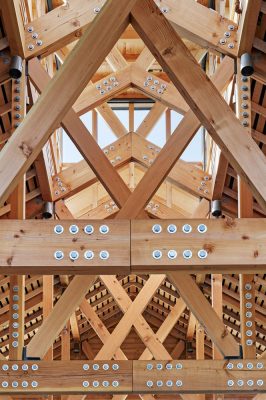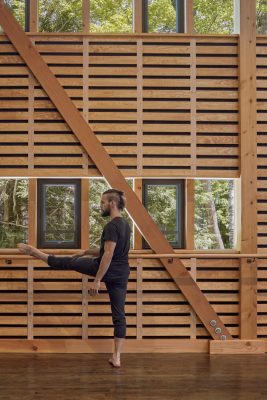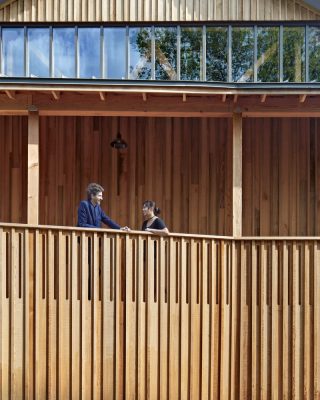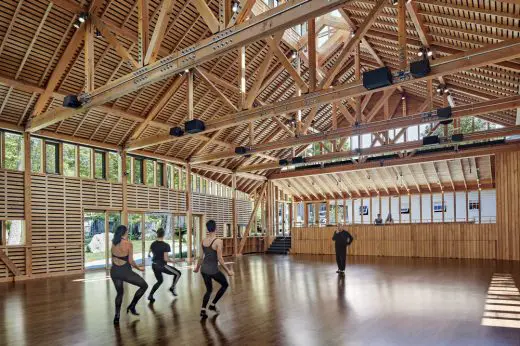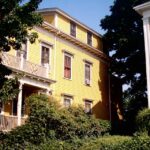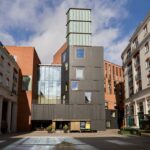Perles Family Studio, Jacob’s Pillow Dance building design, Festival Center News, MA property photos
Perles Family Studio at Jacob’s Pillow Dance, MA
Massachusetts Weathered Board Building design by David Croteau of Flansburgh Architects, USA
Location: Becket, Massachusetts, United States of America
Design: David Croteau of Flansburgh Architects
Photos by Robert Benson Photography
Sep 6, 2017
Perles Family Studio at Jacob’s Pillow Dance, Becket
Jacob’s Pillow is a dance center, school and performance space located in the Berkshires.
BECKET, MA–Flansburgh Architects of Boston, MA has designed the new $5.5 million Perles Family Studio at Jacob’s Pillow Dance, the home of the internationally acclaimed dance festival.
The Perles Family Studio is an integral part of the Pillow’s five-year strategic plan, Vision ‘22, which launches the Pillow as a year-round campus for programs, research, and development with initiatives made possible through a deep commitment to The School at Jacob’s Pillow, artist residencies, community engagement, and educational programs.
The 7,373-square-foot building, clad in weathered board and batten wood siding to create a farm-like aesthetic, features a 3,500-square-foot dance floor — nearly double the size of the main rehearsal space currently used by The School at Jacob’s Pillow, the Sommers Studio.
As the largest building at Jacob’s Pillow, the studio was thoughtfully arranged like a barn with additions, including smaller spaces such as porches and sheds to complement the 50’ x 70’ central space and create multiple entrances at different levels.
The Perles Family Studio is multifunctional, serving as rehearsal space, instructional space, informal performance space, and facilities for visiting artists. The flexibility of the space is supported by carefully chosen building materials that minimize sound overflow between studios.
Clerestories and cupolas control natural light and airflow in addition to concealed underfloor heating and cooling systems, which eliminate temperature and humidity challenges faced by dancers during the summer season.
Oversized barn windows and doors create a strong linkage to the Berkshires landscape surrounding the building and a sense of community for dancers and visitors alike.
Alcoves, overlooks, and ambulatories allow spectators to view classes and rehearsals without interrupting dancers and faculty. The space can accommodate up to 200 seats, such as for Inside/Out performances in the instances of rain and inclement weather.
Photographs: Robert Benson Photography
Perles Family Studio at Jacob’s Pillow Dance images / information received Sep 6th, 2017
Address: 358 George Carter Rd, Becket, MA 01223, USA
Phone: +1 413-243-0745
Massachusetts Architecture
Contemporary Architecture in Boston
Boston Architecture Design – chronological list
American Architecture Walking Tours : city walks by e-architect
Ames Boston Hotel Renewal
Design: Glen and Co. Architecture
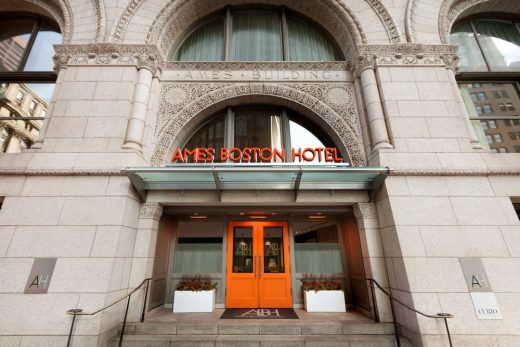
photo courtesy of architects
Ames Boston Hotel Building Renovation
Five Fields Play Structure
Design: Matter Design & FR|SCH Projects
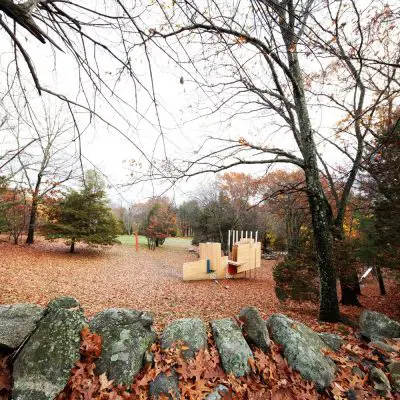
photograph : Brandon Clifford
Five Fields Play Structure
Boston City Hall One of Twelve Recipients of Getty Foundation’s Keeping It Modern Grants
Design: Kallmann, McKinnell, & Knowles, Architects
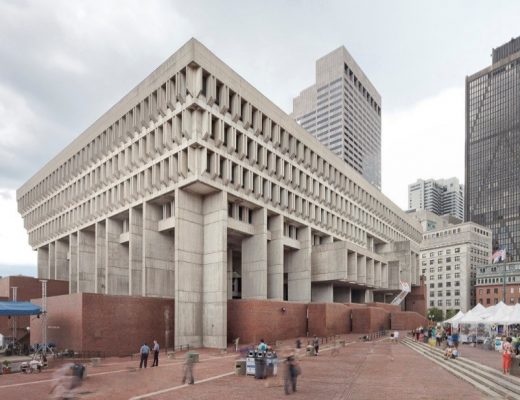
photo © Naquib Hossain/Dotproduct Photography
Boston City Hall Building
Massachusetts College of Art and Design Design and Media Center Building
Boston Buildings
Massachusetts Real Estate Designs – key MA property selection below:
Museum of Fine Arts
Design: Foster + Partners
Museum of Fine Arts Boston
Light Portal, Central Artery Tunnel Authority
Design: JCDA; Architect of Record: Childs Bertman Tseckares
Light Portal Boston
Comments / photos for the Perles Family Studio at Jacob’s Pillow Dance design by David Croteau of Flansburgh Architects, USA, page welcome
Website: www.jacobspillow.org

