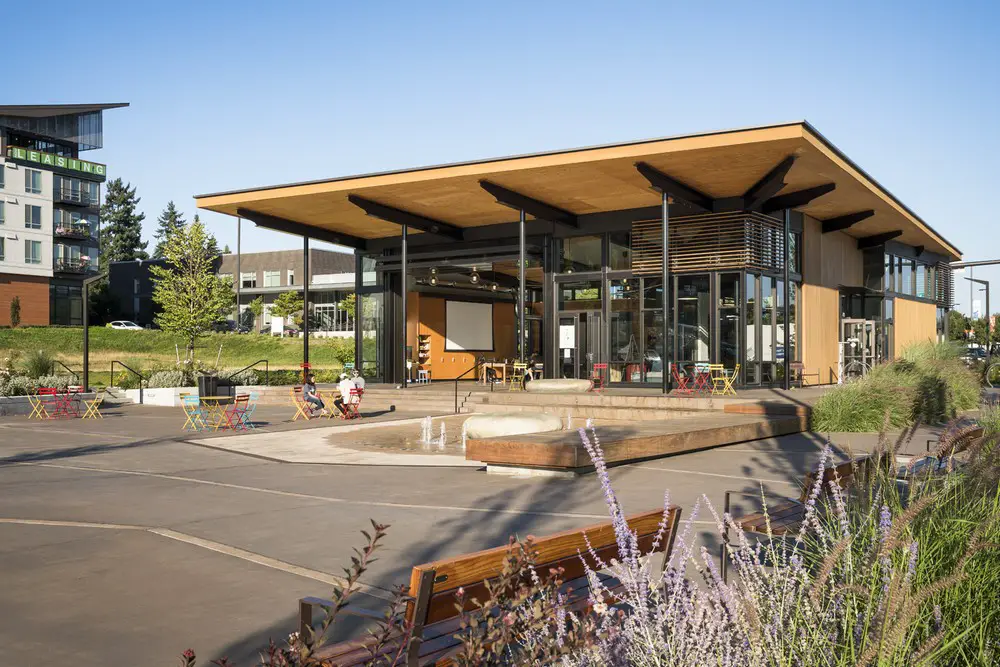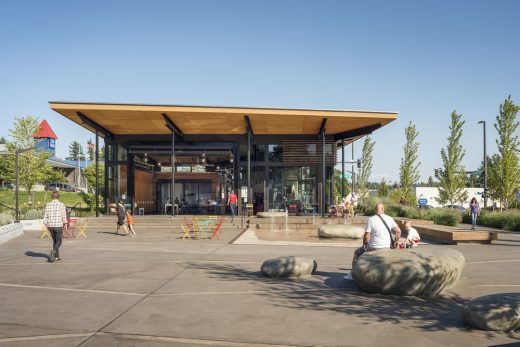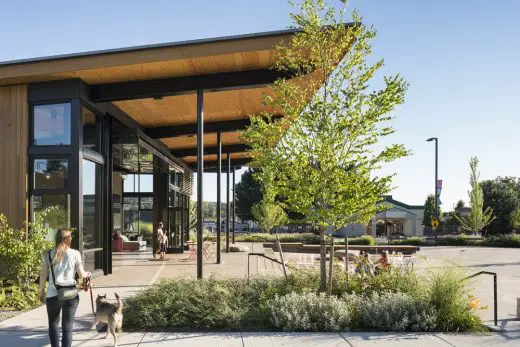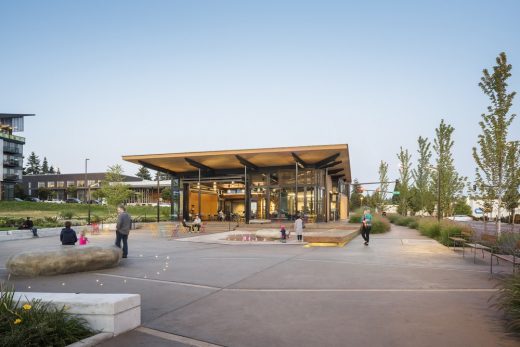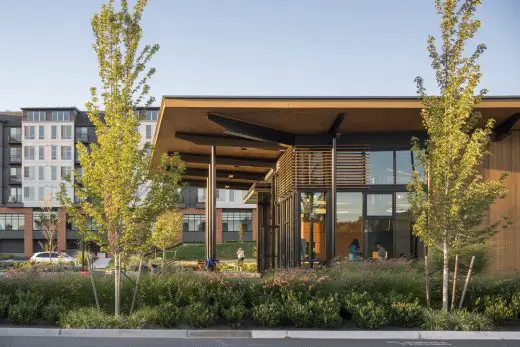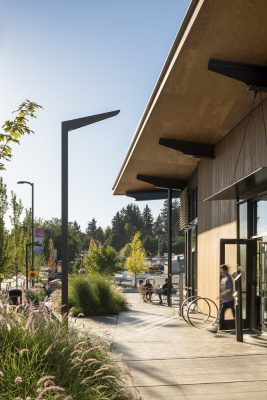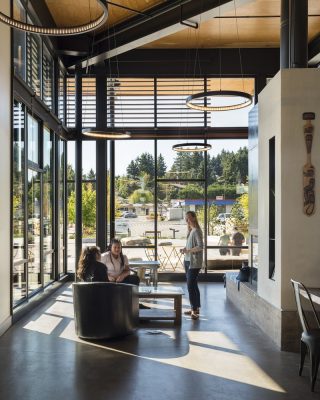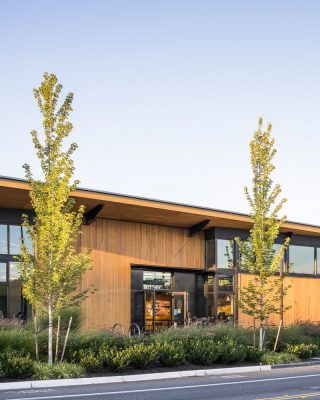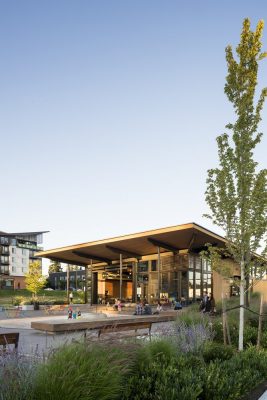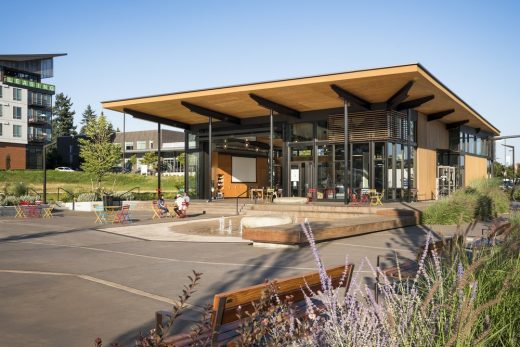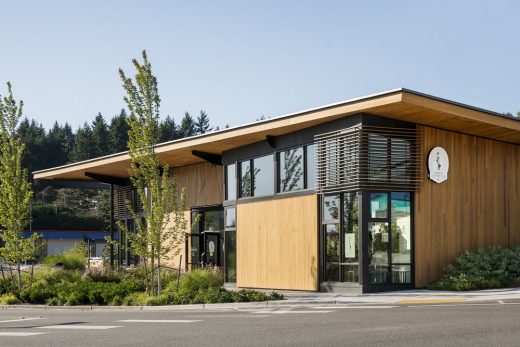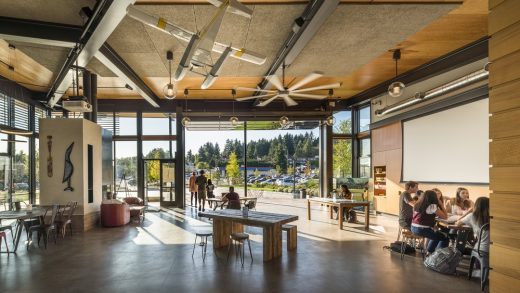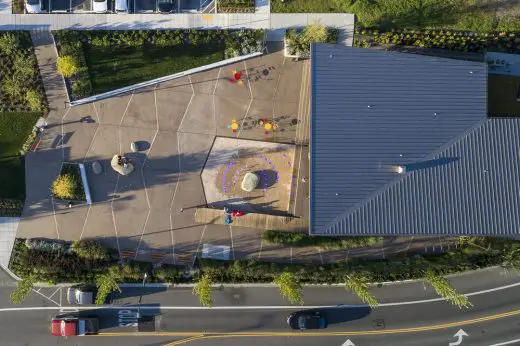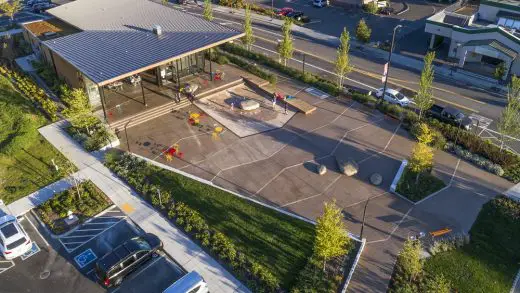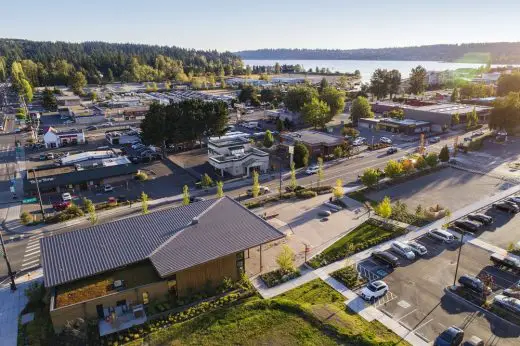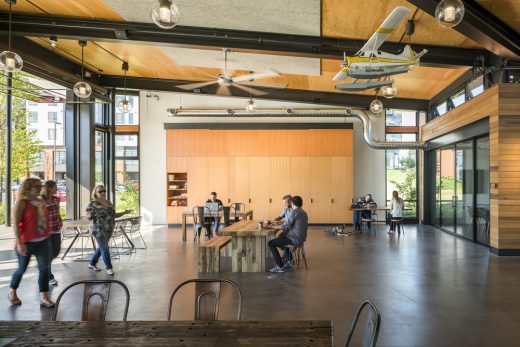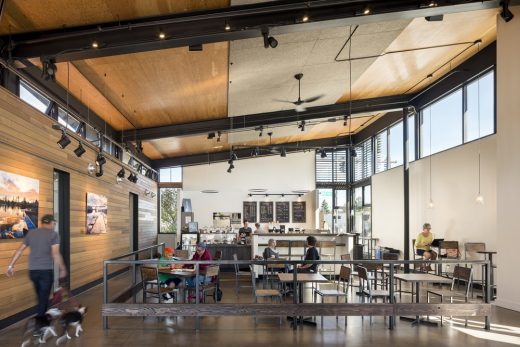The Hangar at Kenmore Town Square, Washington Community Centre, New WA property images, US architecture
The Hangar at Kenmore Town Square, Washington
Contemporary Visitors Attraction, WA design by Graham Baba Architects, USA
Mar 7, 2018
Design: Graham Baba Architects
Location: Kenmore, Washington, USA
The Hangar at Kenmore Town Square
The Hangar at Kenmore Town Square, WA
The 4,600-square-foot Hangar and 24,000-square-foot Town Square provide a year-round focal point and a symbolic living room for the city. Located in the heart of downtown, the complex touches upon the pri-mal notions of gathering, creating a venue for passive and active recreation while ensuring a home for nature in the rapidly growing community.
The Hangar, conceived as a pavilion, is designed to morph depending upon weather or functional requirements. Simple and large, the space opens to the Town Square via a 24-foot-wide by 16-foot-tall bi-fold window wall. When open, the large roof overhang provides protection from rain and sun, and enables parents easy access to their kids playing in the adjacent 14,000-square-foot plaza.
The plaza features a fountain and heated rocks to encourage people to linger in inclement weather. The inverted roof lifts up from the building to gesture toward the park and adjacent thoroughfare, with the residual gap between building and roof becoming a dramatic clerestory.
At night, the extensive glazing transforms the shelter into a lantern. Inside, the structure includes a partitionable, multi-use assembly space for public gatherings, music performances, dance classes, movies, and more. Wood cabinetry lockers are integrated into the space to provide storage for community groups and activities such as yoga, club meetings, etc. The facility includes a see-through, double-sided fireplace and hearth composed of concrete, mild steel and milestone.
The polished concrete floor is hydronically heated and, paired with the operable window walls and super-sized building fan, ensures a comfortable building environment throughout the year. Simple, durable low-maintenance materials include exposed plywood SIP panels, steel structural beams and columns, clear cedar siding, aluminum storefront windows, and a standing seam metal roof. Provisions for a cafe and a small bakery were incorporated into the design.
The Hangar at Kenmore Town Square – Building Information
Graham Baba Architects project team
Design Principal: Jim Graham
Senior Project Manager: Maureen O’Leary
Project Manager and Architect: Leann Crist
Architectural Staff: Ross Eckert
Project Team
Prime Consultant and Landscape Architect: HEWITT Landscape Architects
Civil Engineer: KPFF
Electrical: PAE Engineers
Structural Engineer: Harriott Valentine Engineering
Lighting: Luma
Acoustical Design: ARUP
Photography: Andrew Pogue
The Hangar at Kenmore Town Square, Washington images / information from Graham Baba Architects
Location: Kenmore, Washington, USA
Washington Architecture
Seattle Architecture Designs – chronological list
Contemporary Washington Property Designs – recent architectural selection from e-architect below:
Design: SkB Architects
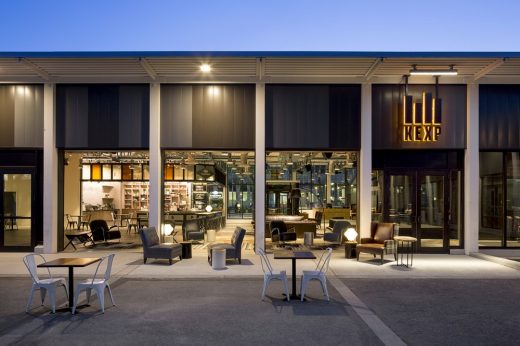
photo : Jeremy Bittermann
Washington building by SkB Architects
Washington Houses
Mercer Island House, King County
Design: COOP15 Architects
Mercer Island House
Cedar Park House, Seattle
Peter Cohan, Architect
Cedar Park House Seattle
Seattle Buildings – Selection
Minor + Stewart Towers
Design: WATG, Architects
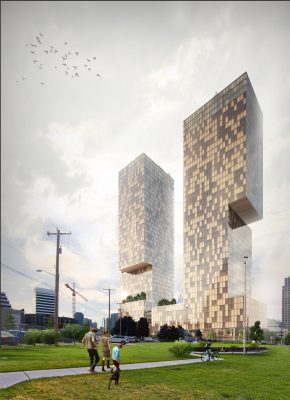
images courtesy of WATG, Architects
Minor + Stewart Towers in Seattle
Seattle Public Library
Rem Koolhaas Architects / OMA
Seattle Library Building
Wing Luke Asian Museum
Olson Sundberg Kundig Allen Architects
Wing Luke Asian Museum building
American Architecture Designs
American Architectural Designs – recent selection from e-architect:
Comments / photos for the The Hangar at Kenmore Town Square, Washington design by Graham Baba Architects, USA page welcome.

