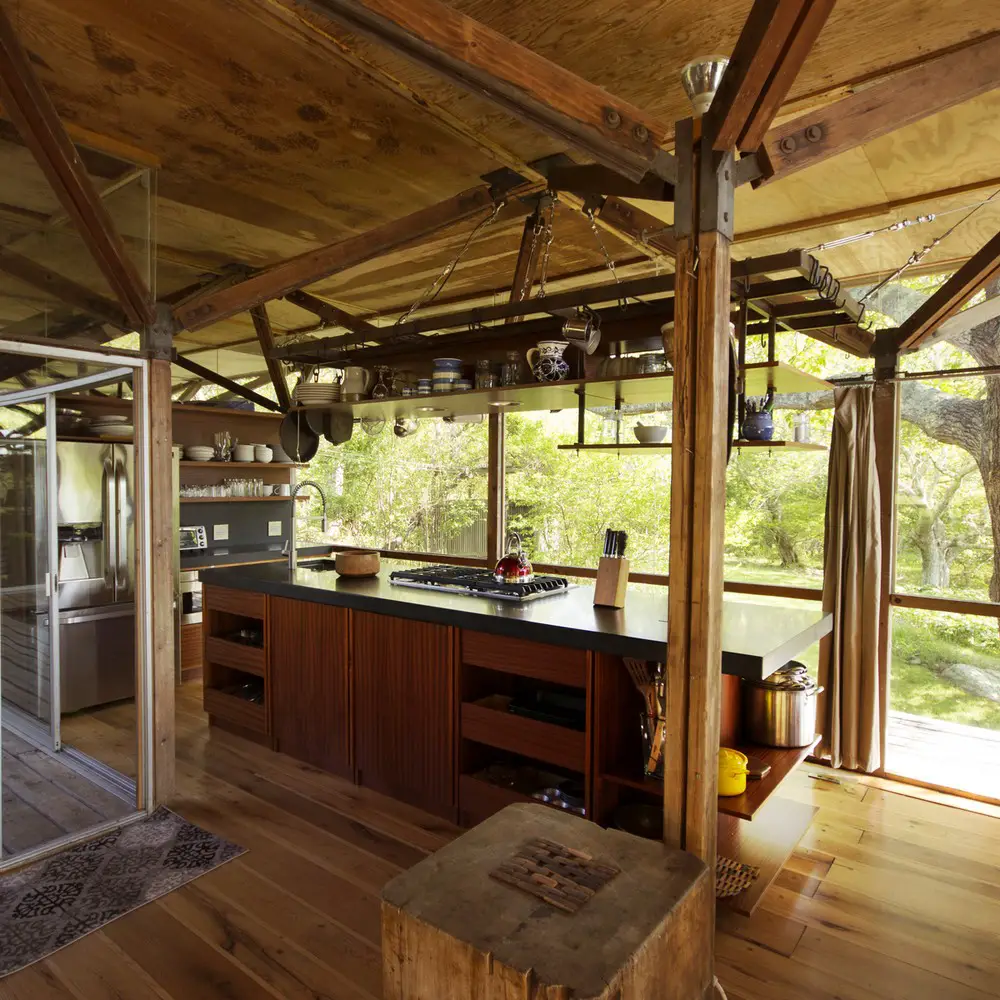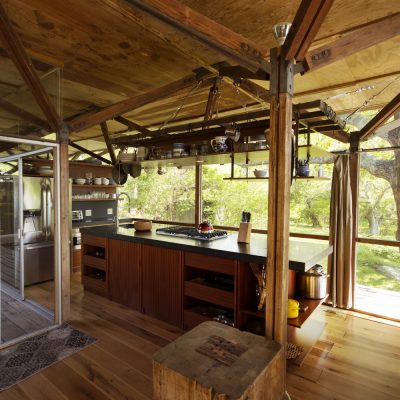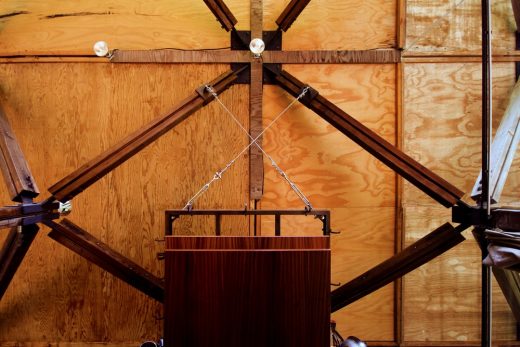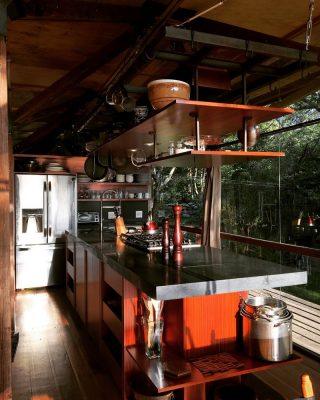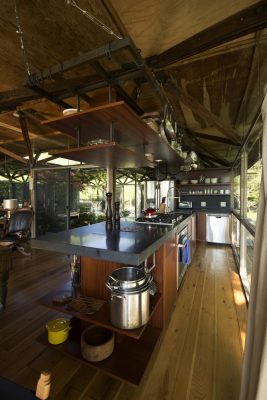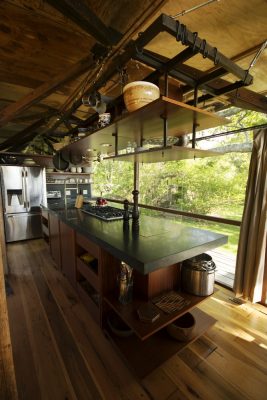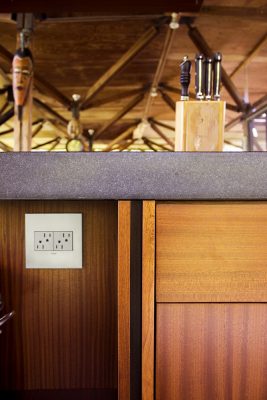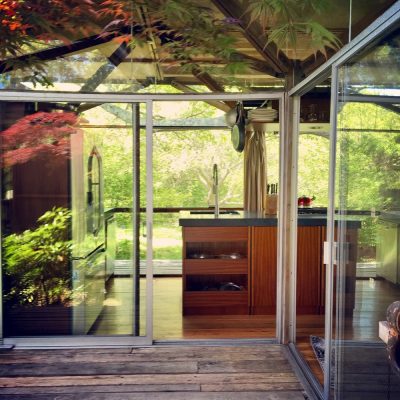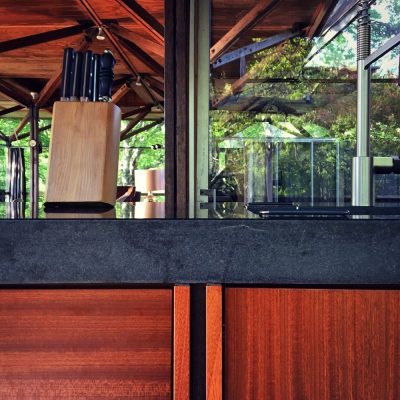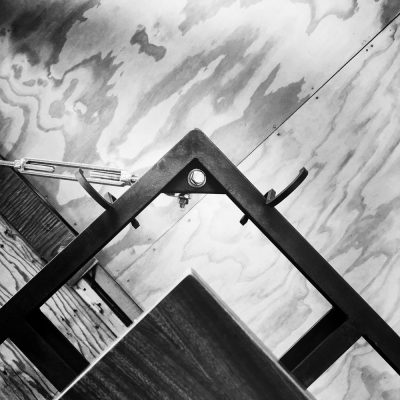The Glasshouse in Chilmark, Massachusetts Real Estate Design, American Residential Architecture Images
The Glasshouse in Chilmark, Massachusetts
Martha’s Vineyard Residence Renovation Project, USA refurb design by Erin Pellegrino.
Nov 13, 2017
Location: Belmont, Massachusetts, USA
Architect: Erin Pellegrino
The Glasshouse in Chilmark
The Glasshouse, Chilmark, on Martha’s Vineyard
The Glasshouse on Martha’s Vineyard was originally designed by Chester Wisniewski, an apprentice to Frank Lloyd Wright, professor at Cooper Union for over two decades, and founder of Davis, Brody and Wisniewski (now Davis, Brody, and Bond). Its renovation is a constant process, as maintaining a glass building on the island is no easy task. The result, however, is a beautiful living space that blurs the boundaries between outside and inside.
The layout is rational and functional to maximize utility and the connection to the exterior landscape. All of the private bedrooms open to an interior courtyard; this provides the interior circulation path amongst Japanese maple trees and a screened-in private garden. One makes use of the wrap-around interior and exterior porch frequently, living does not happen solely within the house, but within nature as well.
At sunset, the interior surfaces reflect the orange, red and yellow hues of the sky.
What was the brief?
To renovate the kitchen and living area of a three bedroom vacation home on Martha’s Vineyard.
How is the project unique?
The client wanted to renovate the kitchen and living area of an existing three-bedroom home on Martha’s Vineyard.
What were the key challenges?
The house is built on a marshland, with single-pane glass and all timber construction. This poses several issues of enclosure, environmental control, and longevity. Making sure the house was able to support the renovation, and that the new additions to the space would not compete with the ethos of the home were all high priority. We worked closely with the client to be sure the project would fit in well with the house.
Also, since Martha’s Vineyard is an island, coordinating the project deliveries, install, and sustainably sourced materials all took a greater attention to detail.
The Glasshouse – Building Information
Project size: 2500 ft2
Project Budget: $75000
Completion date: 2017
Building levels: 1
Photography: Erin Pellegrino
The Glasshouse in Chilmark, Massachusetts image / information received 131117
Location: Chilmark, Massachusetts, USA
Massachusetts Architecture Designs
Massachusetts Architectural Designs – recent selection from e-architect:
Minimalist Glass House, Sheffield, Massachusetts
Design: Specht Architects
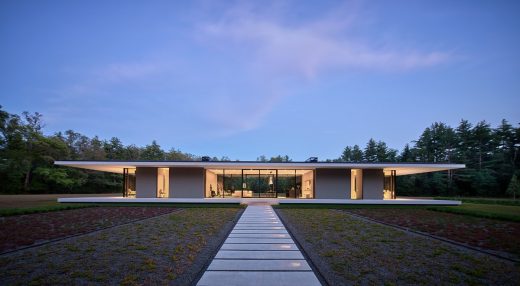
photo : Dror Baldinger
Minimalist Glass House in the Berkshires
Doris Duke Theatre, 358 George Carter Rd, Becket, MA
Architects: Mecanoo
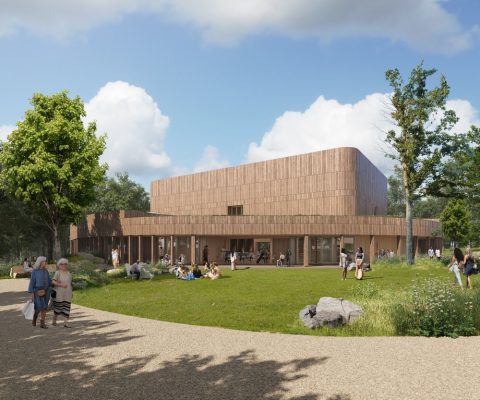
renders by Mecanoo and Marvel
Doris Duke Theatre, Becket, Massachusetts
New York State Architecture Designs – NY State
Modern American house : Farnsworth House
New York State Residences
Olnick Spanu House, Garrison
Design: Alberto Campo Baeza
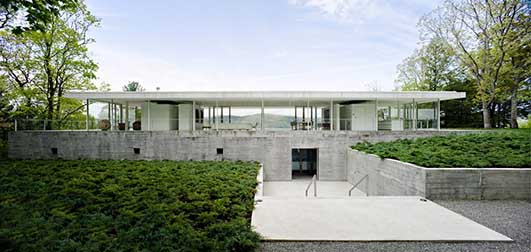
photo : Javier Callejas
Contemporary New York House
HSU House, Ithaca
Design: EPIPHYTE Lab Architects
Holley House, Garrison
Design: hanrahanMeyers architects
House in Austerlitz
Design: anmahian winton architects
American Architecture Designs
American Architectural Designs – recent selection from e-architect:
Comments / photos for the The Glasshouse in Chilmark, Massachusetts refurb design by Erin Pellegrino USA, page welcome

