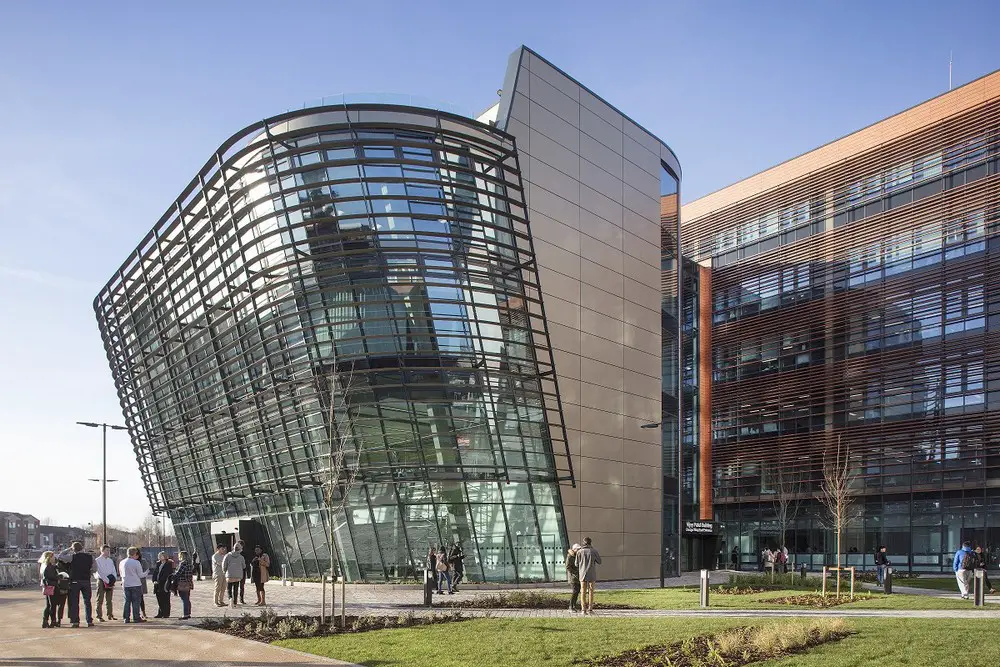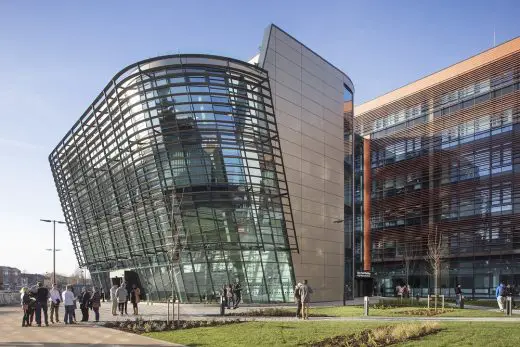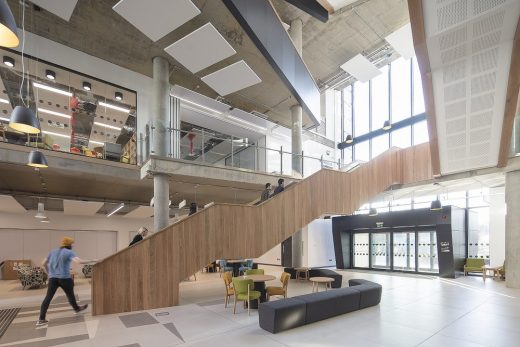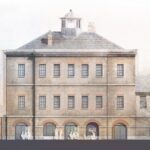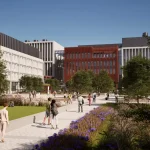De Montfort Art and Design Building, Leicester Architecture, Higher Education Building, Architects, Art Facility, Photos
Vijay Patel Building at De Montfort University in Leicester
De Montfort University Art and Design Facility, central England, UK – design by CPMG Architects
13 Nov 2017
The Vijay Patel Building in Leicester
Design: CPMG Architects
Location: Leicester, England, UK
Flagship Art and Design Building Scoops Prestigious Award
THE team behind the transformational Vijay Patel Building at De Montfort University, which inspires some of the UK’s most talented art and design graduates, have scooped a prestigious award.
Nottingham and London-based CPMG Architects were the appointed architects on the project which was awarded the Large Non-Residential Scheme of the Year at the ProCon Awards in Leicester.
The complex project created one building for all art & design subjects by completely refurbishing a 1960’s tower block and constructing a new build wing. The project created spaces to encourage artistic collaboration between students including studios, workshops and break-out spaces.
The award recognises the building’s design excellence, visual impact, quality and innovation, sustainability, integration, budget and how well it has met the needs of students and staff since September 2016.
Umesh Desai, director of estates and commercial services directorate said: “The Vijay Patel Building forms a striking centre piece to our £136 million campus transformation project. It is proving to be an inspirational teaching and learning space for our students and staff and I’m thrilled the project has been recognised with this award.”
Director for CPMG, Nick Gregory said: “We’re proud to have been involved in such a landmark project which has modernised the Art and Design facility on behalf of De Montfort University.
“To be recognised by an expert team of judges for this scheme is testament to the hard work of our design team who are experts in delivering transformational projects across higher education campuses across the UK.
“Our architects creatively integrated the former tower block and new build aspects of the building. Different floor levels are cleverly coordinated through an impressive floating stair case which acts as a central focal point within the creative space.
“As well as breathing new life into the campus, the surrounding area has been completely transformed and has connected the River Soar through to Leicester city centre creating a new public realm for the community.”
The project team included project managers Mace, cost managers MDA, structural engineers Curtins, MEP Engineers Pick Everard and main contractor Balfour Beatty Construction.
CPMG has more than 30 years’ experience of designing educational buildings. It also specialises in the commercial, education, health, leisure, manufacturing and interior design sectors.
Photographs: John Kees Photography
Vijay Patel Building at De Montfort University in Leicester images / information from CPMG Architects
Location:Leicester
English Architecture
English Architecture Design – chronological list
Leicester Buildings – Selection
Curve – Leicester Theatre & Performing Arts Centre
Design: Rafael Vinoly Architects
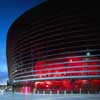
photo : Peter Cook/View
Curve Leicester
David Wilson Library, University of Leicester
Associated Architects
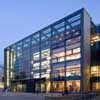
photo © Martine Hamilton Knight
University of Leicester building
De Montfort University Library
Eva Jiricna Architects
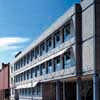
photograph : Peter Cook
De Montfort University Library
The Shires Leicester
Design: Foreign Office Architects
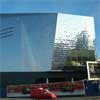
image from ArcelorMittal
University of Leicester Library building
Leicester Theatre Architects : Rafael Vinoly
Comments / photos for the Vijay Patel Building at De Montfort University in Leicester Architecture page welcome
Vijay Patel Building at De Montfort University in Leicester – page
Website: CPMG Architects

