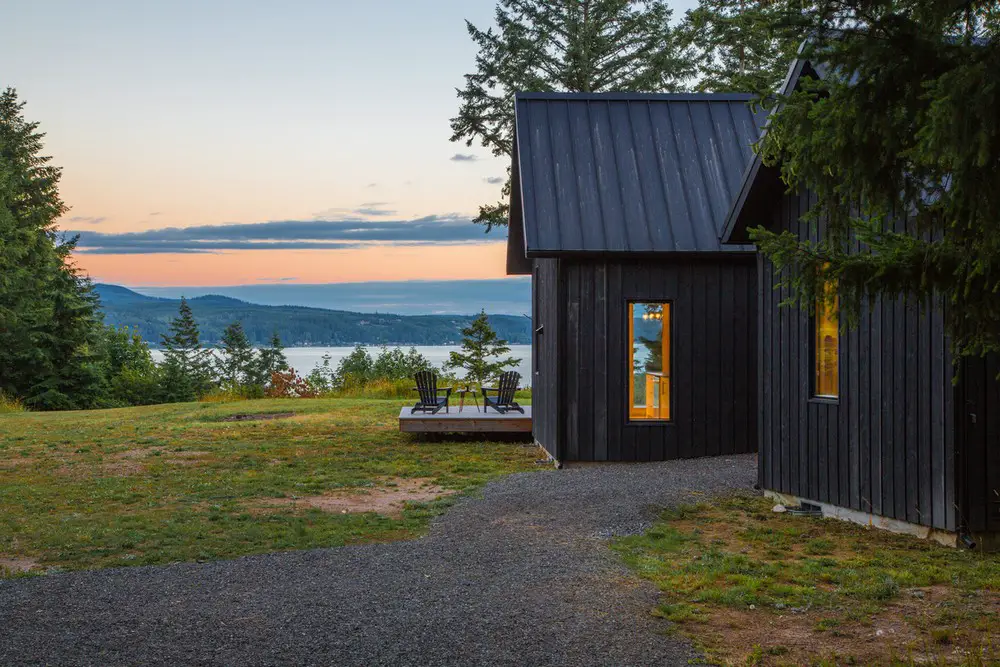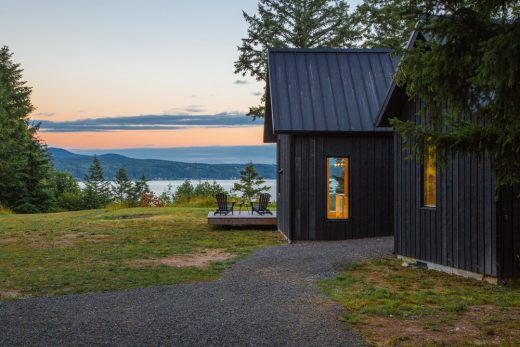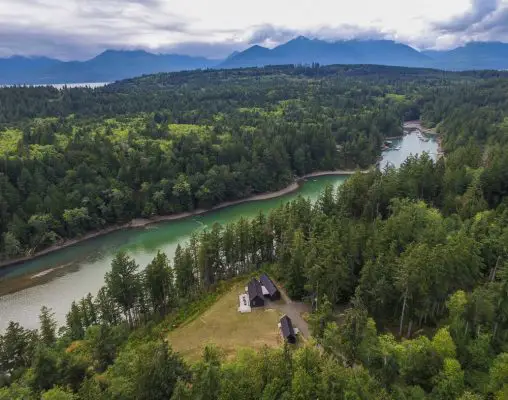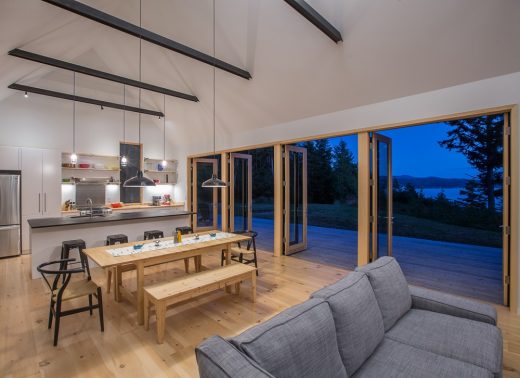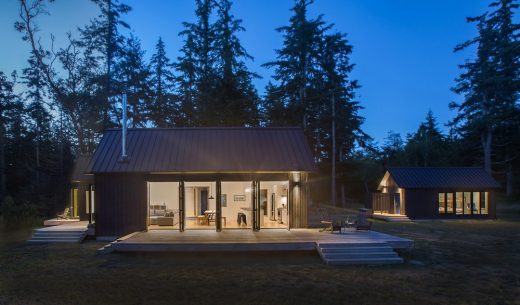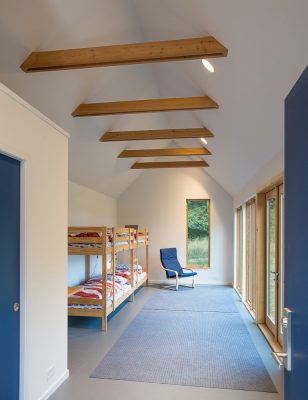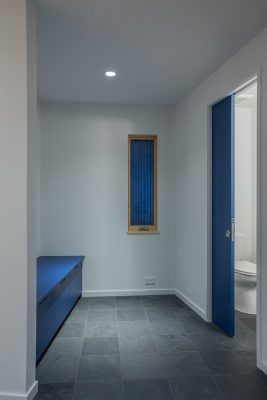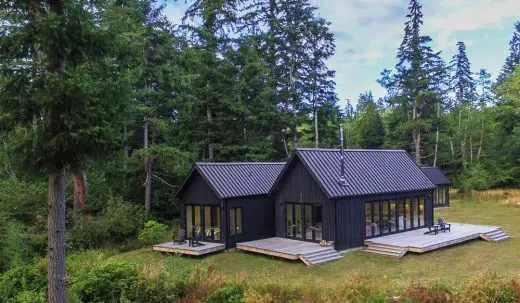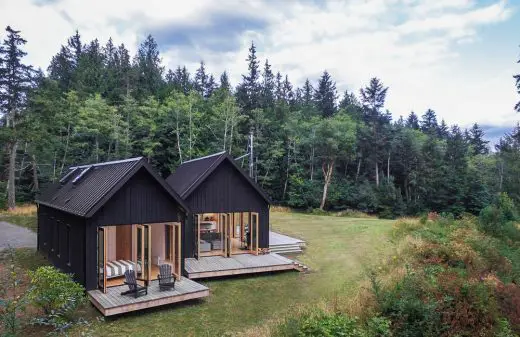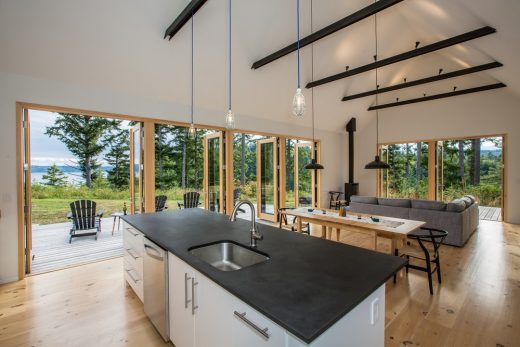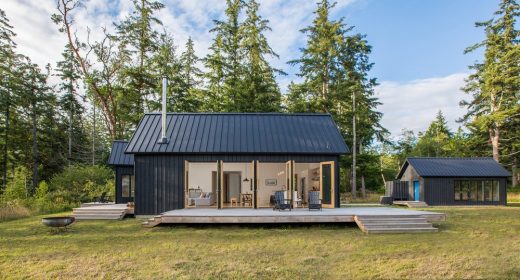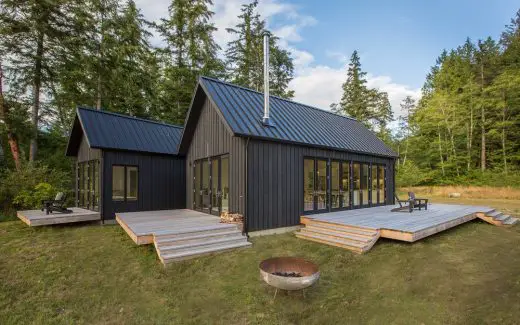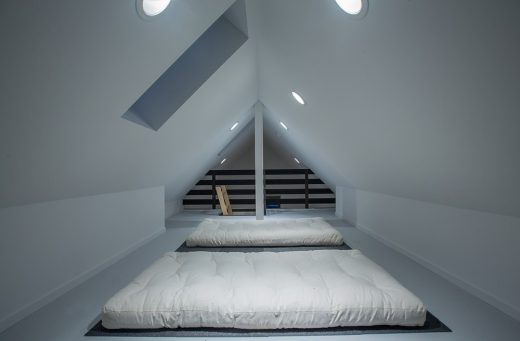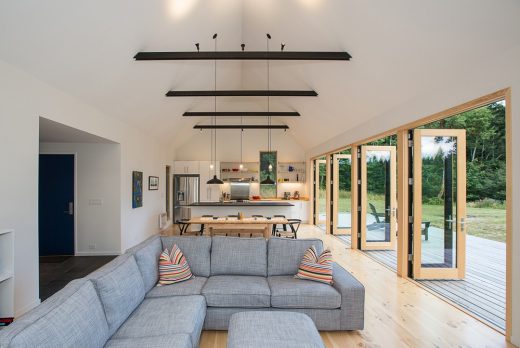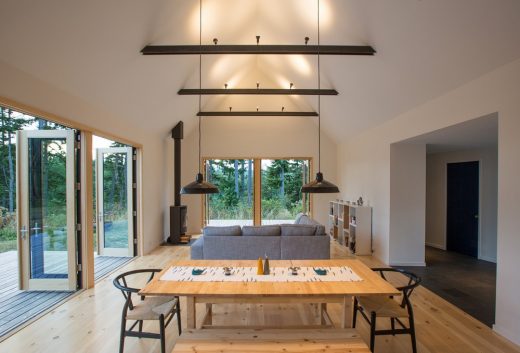The Coyle Residence in Quilcene, WA new property, Washington cottage, US architecture images
The Coyle Residence in Quilcene, WA
Contemporary Rural Real Estate, WA design by Prentiss + Balance + Wickline, USA
July 6, 2018
Architects: Prentiss + Balance + Wickline
Location: Quilcene, Washington, USA
The Coyle Residence
Photos by Alexander Canaria and Taylor Proctor
The Coyle Residence, Washington
Located on a long peninsula extending south into Hood Canal, this vacation house for a Seattle family draws inspiration from its site and the owner’s Danish roots. Using the clean, economical forms and materials of the classic Danish sommerhus as a starting point, the program is separated into three gabled structures whose composition carefully integrates with the site and maximizes its two distinct views.
The simple forms, clad in dark stained cedar, sit quietly in the landscape, straddling the transition between dense Douglas fir and a small meadow that falls abruptly to the water.
The clients desired a cabin retreat that would be comfortable for their whole outdoor-enthusiast family, as well as have some additional room for more guests.
What were the key challenges?
How to arrange the cabin forms in an interesting way was one of the more challenging aspects of the project. Additionally, the clients were on a budget that required careful planning.
What were the solutions?
Integrating the existing structure by moving and remodeling it helped reduce some of the cost. The angle of the cabins to one another was carefully decided to maximize views while still being aware of the additional burden it might place on the budget.
The clean, minimal finishes selected by the clients – and their hands-on approach that included staining the cedar siding – also helped bring the costs down.
The Coyle Residence, Quilcene, Washington, USA – Property Information
Project size: 1700 ft2
Completion date: 2016
Building levels: 1
Photography: Alexander Canaria and Taylor Proctor
The Coyle Residence in Quilcene, WA images / information received 060718 from Prentiss + Balance + Wickline, USA
Location: Quilcene, Washington, USA
Washington Architecture
Seattle Architecture Designs – chronological list
US Architecture Designs – chronological list
Washington Houses
Mercer Island House, King County
Design: COOP15, Architects
Mercer Island House
Cedar Park House, Seattle
Peter Cohan, Architect
Cedar Park House Seattle
Seattle Buildings – Selection
Design: SkB Architects
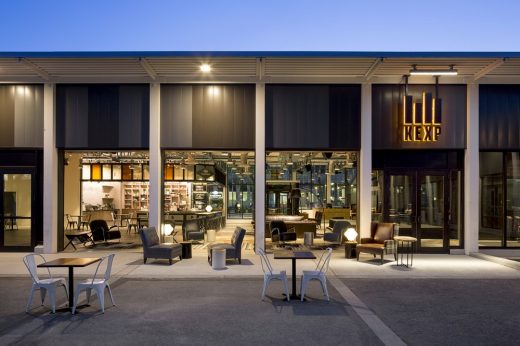
photo : Jeremy Bittermann
Washington building by SkB Architects
Minor + Stewart Towers
Design: WATG, Architects
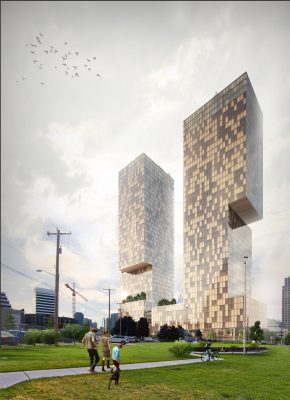
images courtesy of WATG, Architects
Minor + Stewart Towers in Seattle
American Architecture Designs
American Architectural Designs – recent selection from e-architect:
Comments / photos for the The Coyle Residence in Quilcene, WA Building design by Prentiss + Balance + Wickline page welcome
Website: Prentiss + Balance + Wickline

