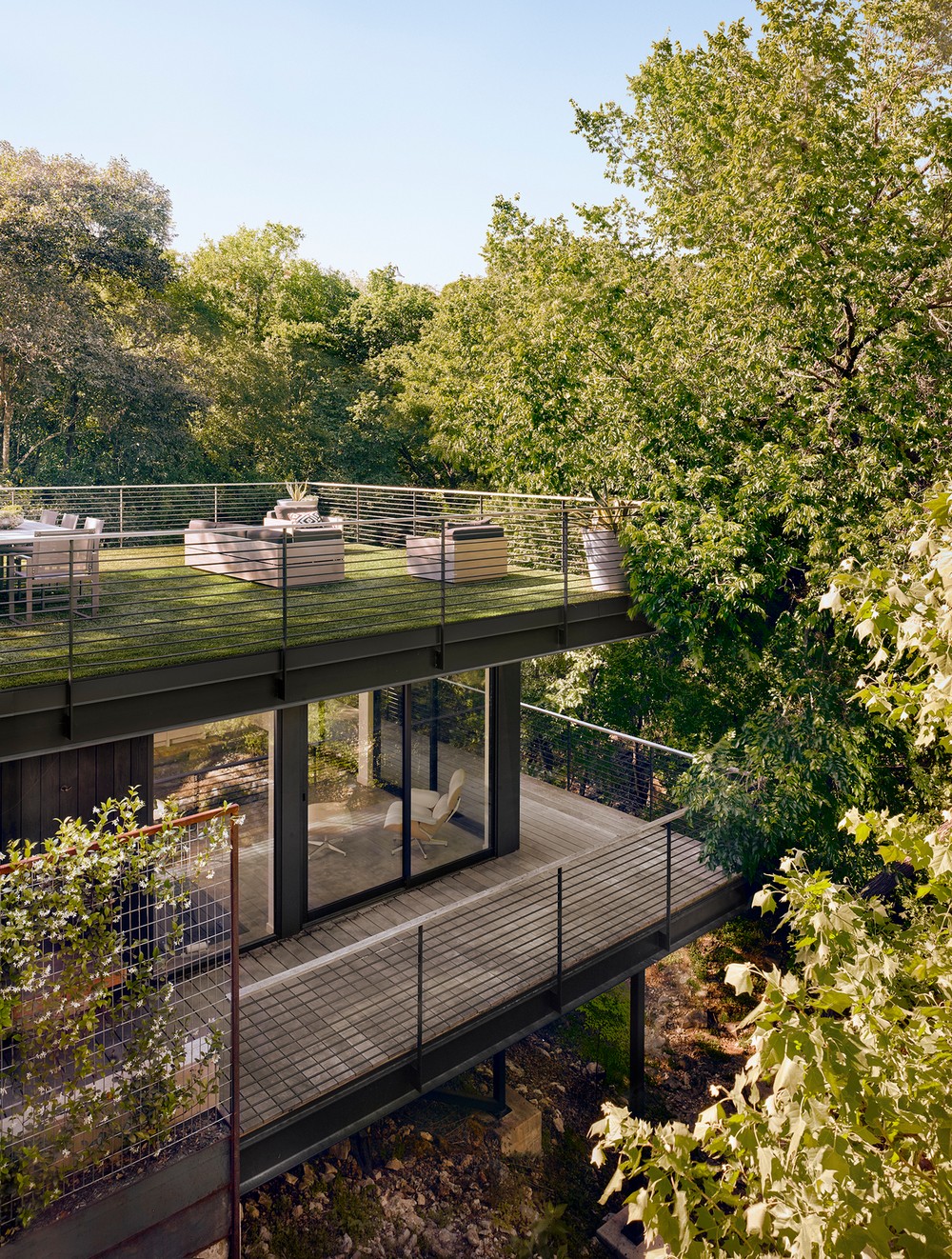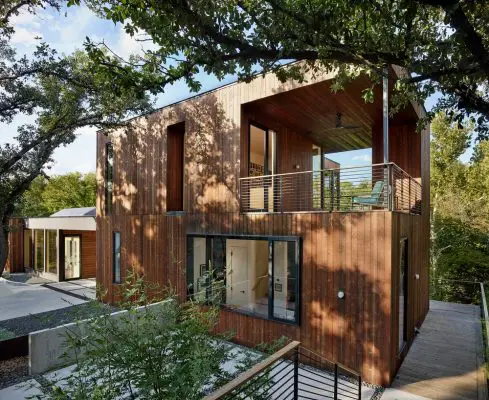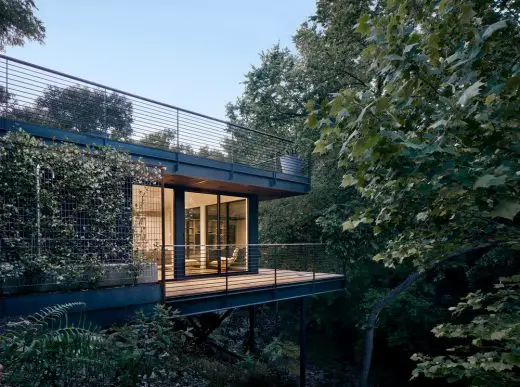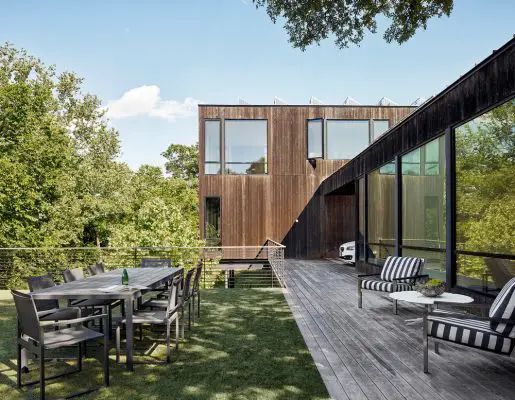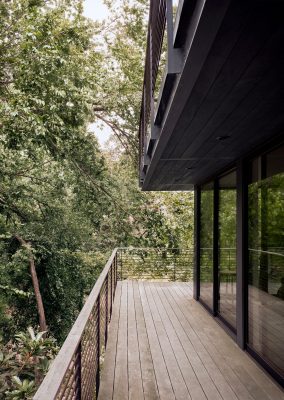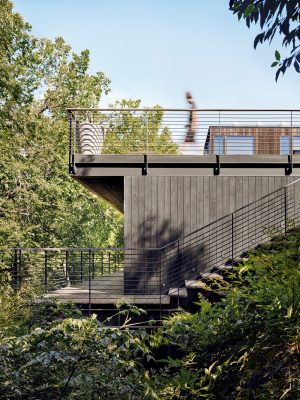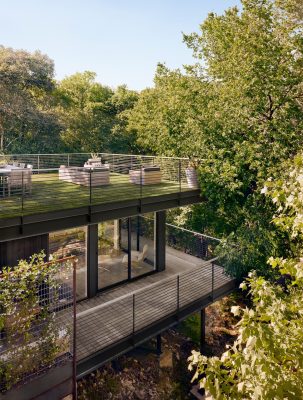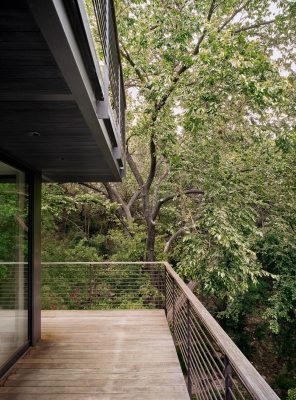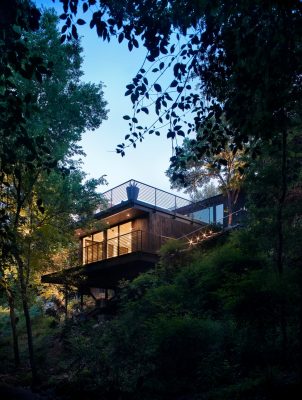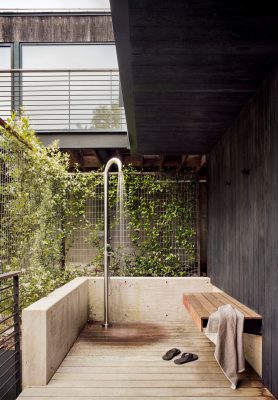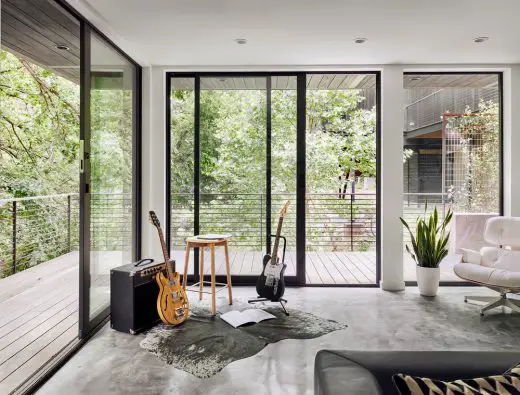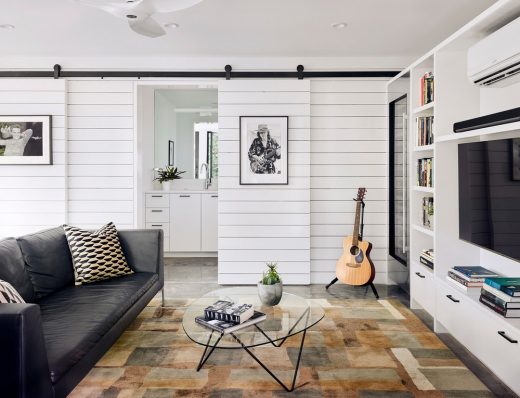Stratford Creek Rambler, Austin real estate project, Texas home extension, American architecture images
Stratford Creek Rambler in Austin
post updated April 1, 2024
Architecture: Matt Garcia Design
Location: Austin, Texas, USA
The Stratford Creek Rambler is a 500sf addition to the firm’s first major commission.
Photos by Casey Dunn
Jan 11, 2021
Stratford Creek Rambler
Surrounded in nature, the Rambler provides the owners with a little more room to spread out and a space to disconnect and unwind.
Taking advantage of the steep site, the addition is set a full level below the house, providing a strong connection with the active creek below.
The roof of the addition becomes a large green living area and extension of the original wood deck. An outdoor shower gives the owners a spot to rinse off after a long run or bike at the nearby Lady Bird Hike and Bike trail.
MGD also served as General Contractor on this project, working closely with some of Austin’s most talented fabricators and craftsmen.
Stratford Creek Rambler in Austin, USA – Building Information
Architects: Matt Garcia Design
Project size: 500 ft2
Completion date: 2018
Building levels: 3
Photography: Casey Dunn
Stratford Creek Rambler, Austin information / images received 110121 from Matt Garcia Design
Location: Austin, Texas, USA
Architecture in Texas
Main Stay House in Austin
Design: Matt Fajkus Architecture
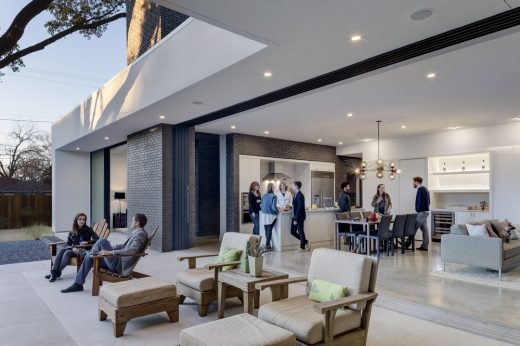
photograph : Charles Davis Smith
Paring down the components of a house to a minimal amount of planes and openings, the scheme is anchored by an obscured entry sequence and a staircase volume, both clad in iron spot masonry. These plans act as thresholds between the respective realms of public, common and private, by minimal means.
Tree House in Austin
Design: Matt Fajkus Architecture
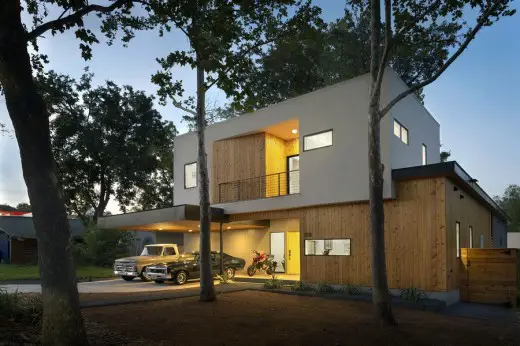
photos from Brian Mihealsick, Bryant Hill, Twist Tours
Austin Buildings
Contemporary Austin Houses – selection:
Annie Residence in Austin
Design: Bercy Chen Studio, Architects
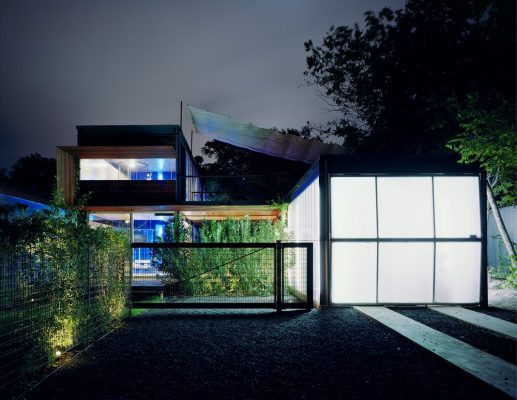
photo from architects
Carved Cube House in Austin
Design: Bercy Chen Studio, Architects
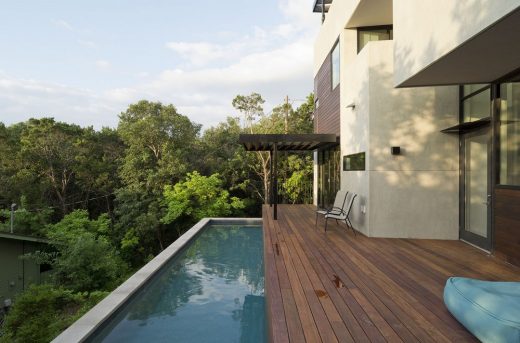
photograph: Paul Bardagjy
West Lake Hills Residence – Austin Home
Design: Specht Harpman
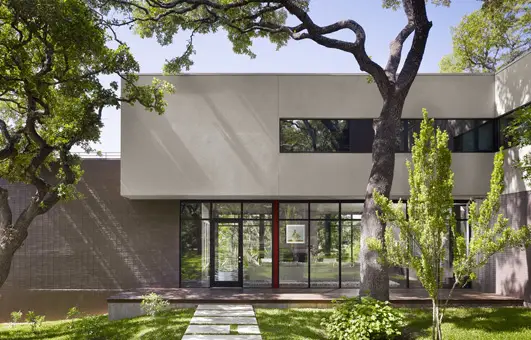
photo : Casey Dunn
Matt Garcia Design
Matt Garcia Design was started in October of 2011. MGD has focused on single family residential work of various size throughout Austin and central Texas, USA. The architectural firm has taken a simple modernist design approach with site planning, structure, massing and use of materials.
Matt Garcia was educated at Texas Tech University in Lubbock, Texas. He has practiced architecture in Los Angeles, San Antonio and Austin.
American Architecture Designs
American Architectural Designs – recent selection from e-architect:
Comments / photos for the Stratford Creek Rambler, Austin, Texas, USA Architecture design by Matt Garcia Design Architects page welcome.

