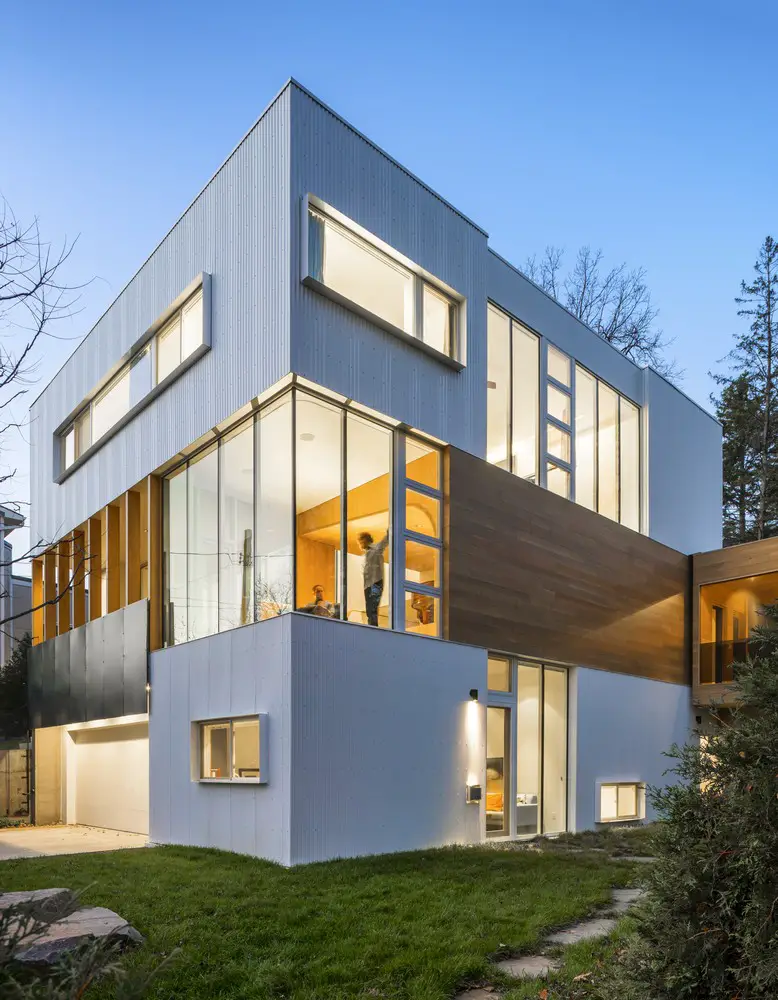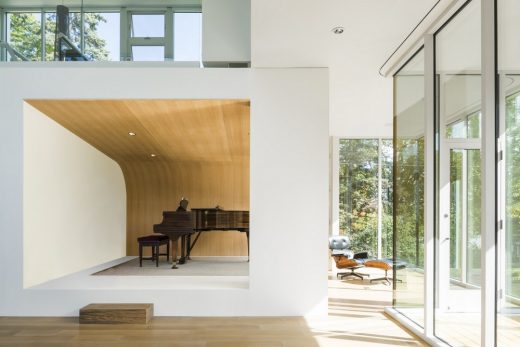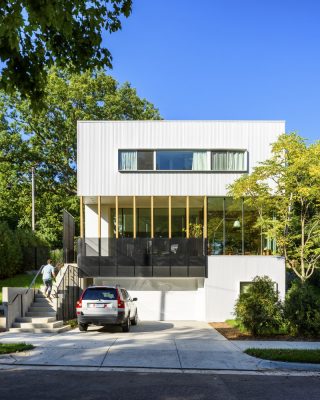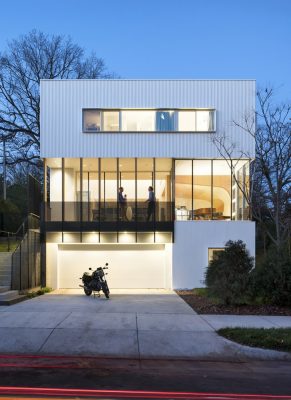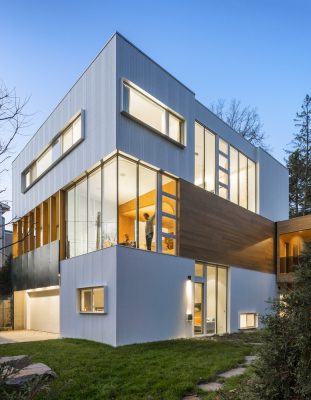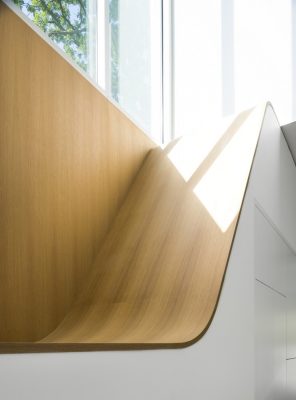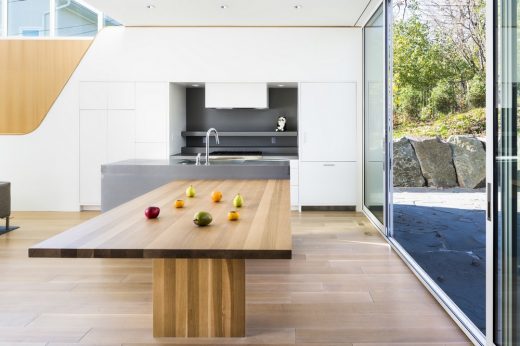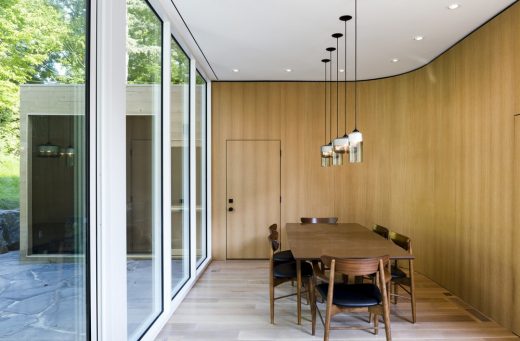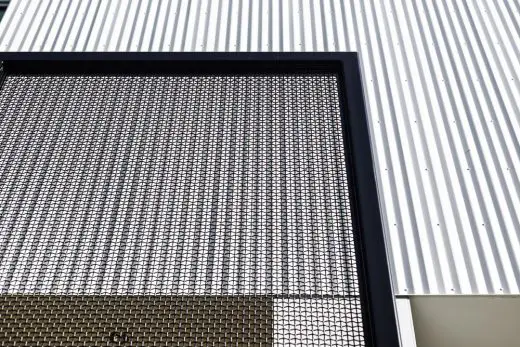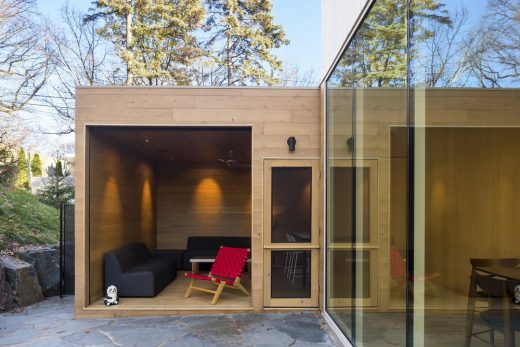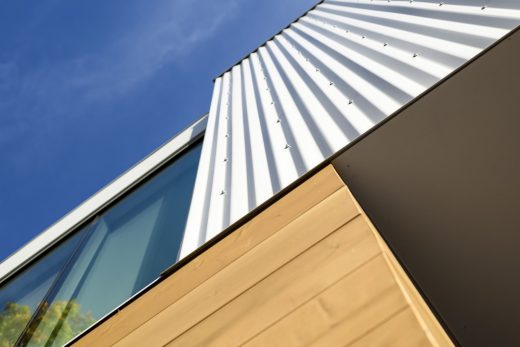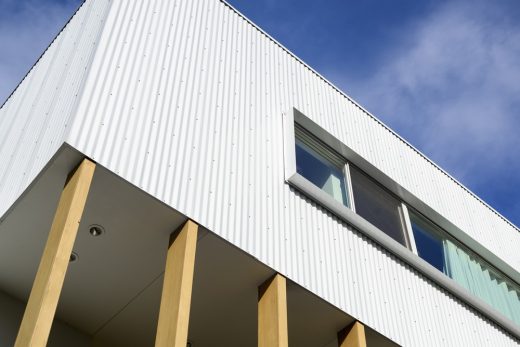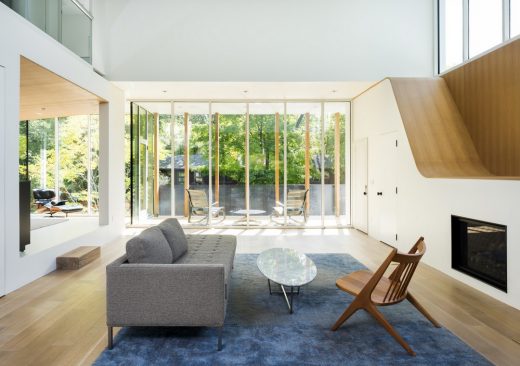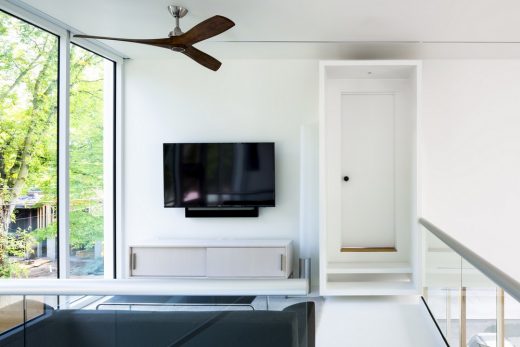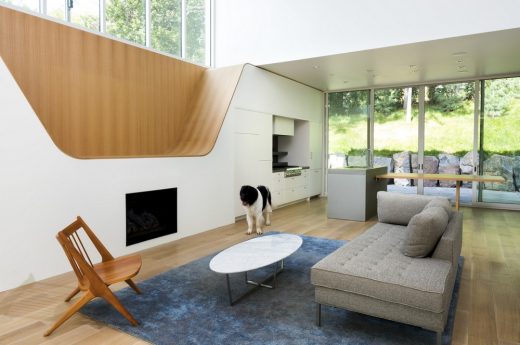Stack House Minneapolis Building, New American Home Interior, US Architecture Images
Stack House in Minneapolis, USA
Contemporary Real Estate development in USA design by Lazor Office
Jan 3, 2018
Architects: Lazor Office
Location: Minneapolis, USA
Stack House – Minneapolis Property
Photos by Peter VonDeLinde
Stack House Minneapolis
The Stack House is essentially a stack of blocks. Solid blocks of private spaces are stacked in an open, laced pattern to form voids for shared living space.
The blocks are positioned in response to the urban and natural setting in relation to the site. The result is an open, two-story void of shared space that is simultaneously protected for privacy and immersed in its natural surroundings.
Contrasting materials express this stacking and shifting on the exterior. Inside, the blocks are carefully carved with curves and surfaced in white oak to shape more intimate spaces to join a family together to share a meal, to recline, read and take in the majestic oak outside, or to play the piano and fill the void with music.
What was the brief?
To build a build privacy into a single family home in a busy neighborhood, but still allow for a connection to natural surroundings and create an intimacy between interior and exterior.
Who are the clients and what’s interesting about them?
The clients were interested in filling their home with music and requested a space to host recitals in their home. This created a unique opportunity to explore the potential of music and sound as a design principle, centering the home and informing the architecture.
Stack House – Building Information
Architects: Lazor Office
Completion date: 2016
Building levels: 3
Photography: Peter VonDeLinde
Stack House in Minneapolis images / information received 030118 from Lazor Office USA
Location: Minneapolis, Minnesota, United States of America
Minnesota Architecture
Contemporary Minnesota Architectural Designs
Mayo Clinic, Rochester, MN
Design: Foster + Partners, CannonDesign and Gilbane
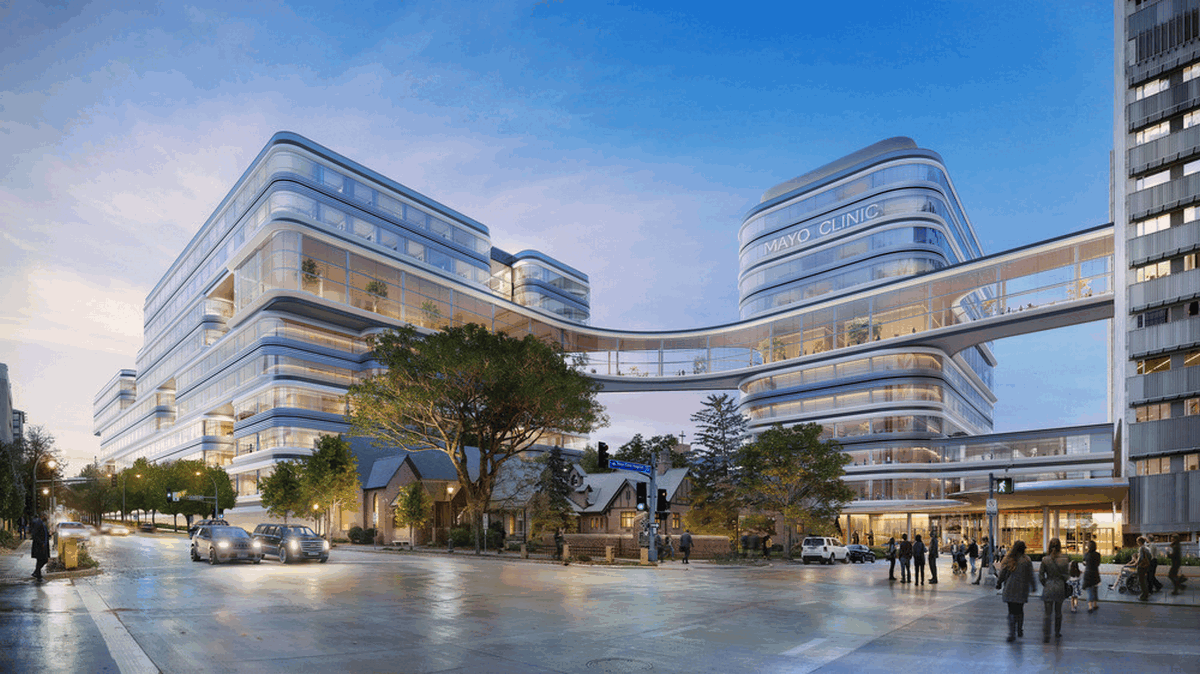
image : Dbox/Foster + Partners © 2023 Mayo Foundation for Medical Education and Research (MFMER). All rights reserved
Mayo Clinic, Rochester, Minnesota
Olfelt House Restoration, Minneapolis
Architects: thread collective
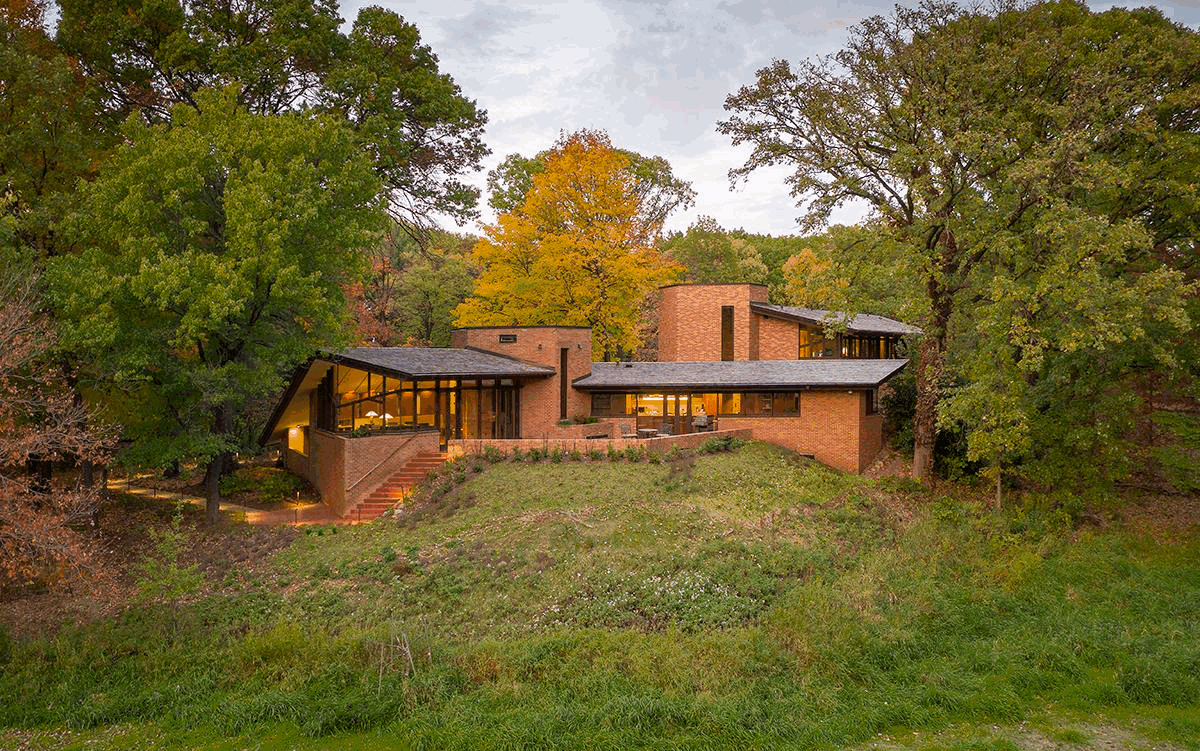
photo : Troy Thies Photography
Olfelt House Restoration, Minneapolis
U.S. Bank Stadium Minneapolis, Minnesota
Design: HKS, Inc. with Lawal Scott Erickson Architects
U.S. Bank Stadium Minneapolis
The Interchange in Minneapolis
Design: EE&K a Perkins Eastman company
The Interchange in Minneapolis
Weisman Art Museum
Design: Frank Gehry Architect, Santa Monica, L.A., California
Weisman Art Museum
James I Swenson Building
Design: Ross Barney Architects
James I Swenson Building
American Architecture Designs
American Architectural Designs – recent selection from e-architect:
Holley House, Garrison, New York
Bradley Residence, Arizona
Claremont House, Illinois
110 North Wacker Drive
Architects: Goettsch Partners, Inc.

image courtesy of architects
110 North Wacker
Charles River Associates Chicago Office, One South Wacker Drive
Design: Elkus Manfredi Architects

photograph © Andrew Bordwin
Charles River Associates Offices
Comments / photos for the Stack House in Minneapolis development design by Lazor Office page welcome.

