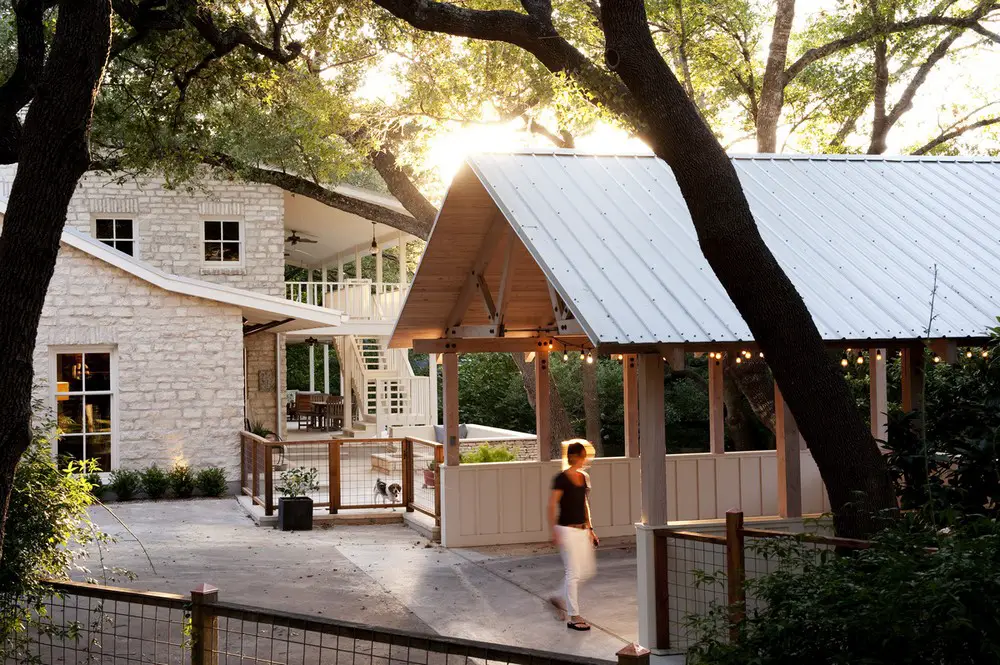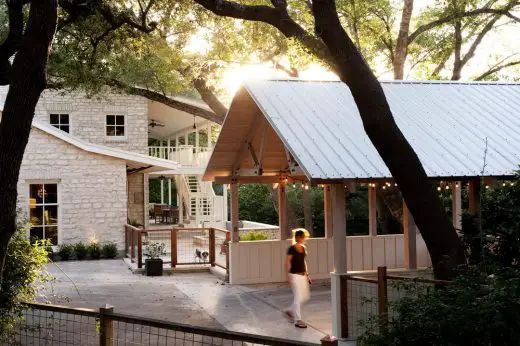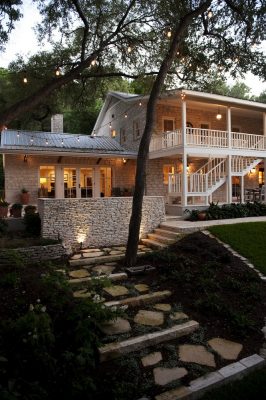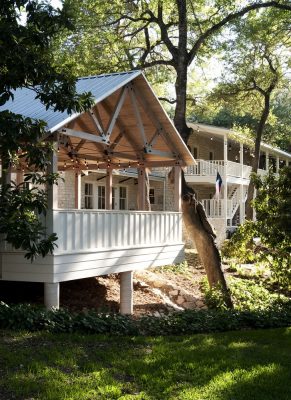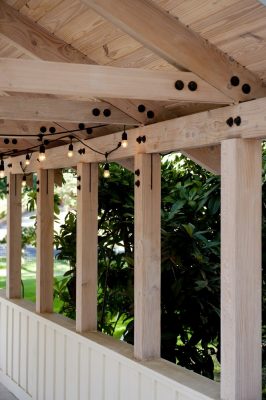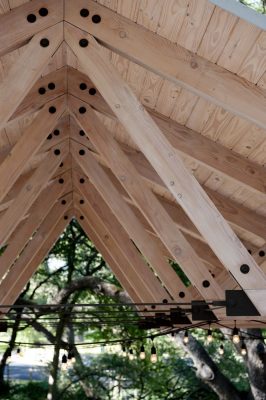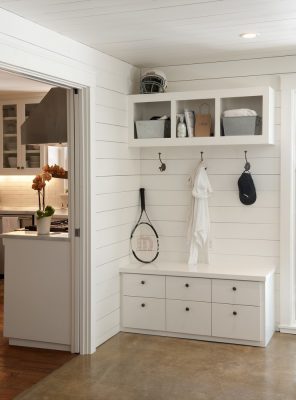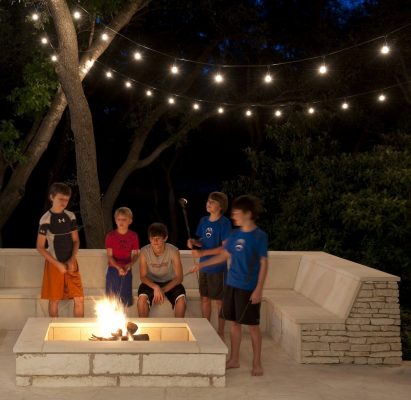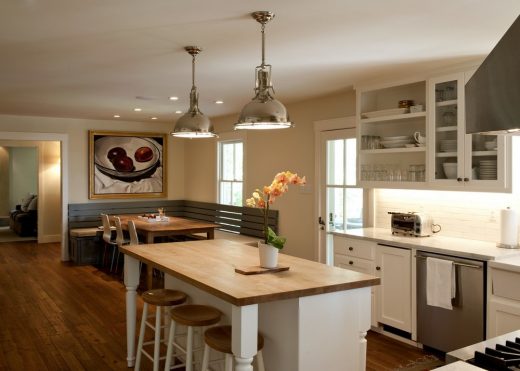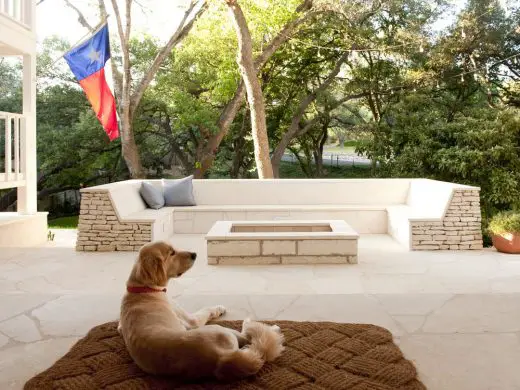Shepherd Addition Austin Residence, US real estate project, Modern Texas home images, American architecture design
Shepherd Addition in Austin Texas
Sep 17, 2020
Architecture: Jobe Corral Architects
Location: Austin, Texas, USA
Shepherd Addition
Photos by Casey Woods
Shepherd Addition, Austin, Texas, USA
The Shepherds have 3 boys and were sharing one living space with them. Jobe Corral Architects converted their existing attached carport into a family room and added an open carport with exposed wood trusses.
Their house is on a beautiful site, but it’s street elevation was of the existing open carport.
By enclosing that space and moving the new carport to the side, cantilevering out over the yard, Jobe Corral Architects created a more welcoming entry court.
A fire pit and stone bench take center stage at the entry court, reminding the family to take time out for relaxation everyday.
Shepherd Addition, Austin, Texas – Building Information
Design: Jobe Corral Architects
Project size: 5514 ft2
Photography: Casey Woods
Shepherd Addition, Austin Residence information / images received 170920
Location: Austin, Texas, USA
Architecture in Texas
Main Stay House in Austin
Design: Matt Fajkus Architecture
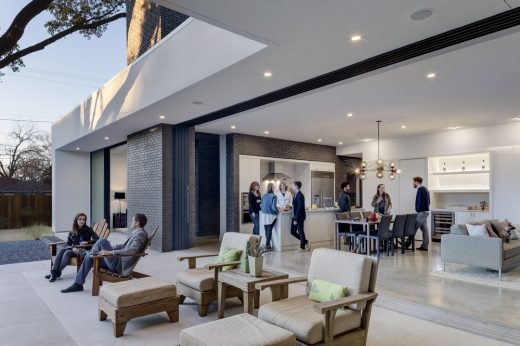
photograph : Charles Davis Smith
The entry sequence is a twist upon the conventional domestic front door, front facade, and fence. The front masonry wall replaces the typical residential fence and frames an indirect access to the front door, functioning as a privacy barrier while revealing slices of the interior to the public street.
Tree House in Austin
Design: Matt Fajkus Architecture
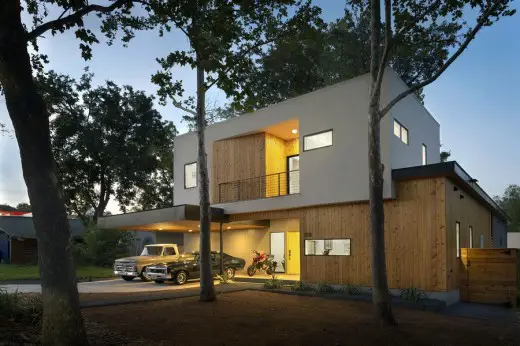
photos from Brian Mihealsick, Bryant Hill, Twist Tours
In plan, the home is organized into clear zones of public and private function, allowing the center courtyard with the primary tree to negotiate the connection between either realm. The layout is arranged to optimize function and experience, where each daily behavior is considered in connection with the next, resulting in a holistic and flowing composition, rather than just a collection of rooms.
Austin Buildings
Contemporary Austin Houses – selection:
Annie Residence in Austin
Design: Bercy Chen Studio, Architects
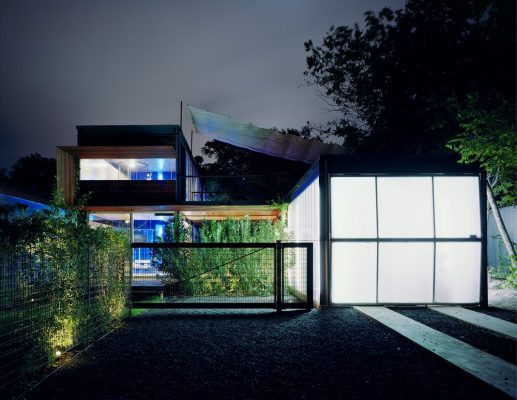
photo from architects
Carved Cube House in Austin
Design: Bercy Chen Studio, Architects
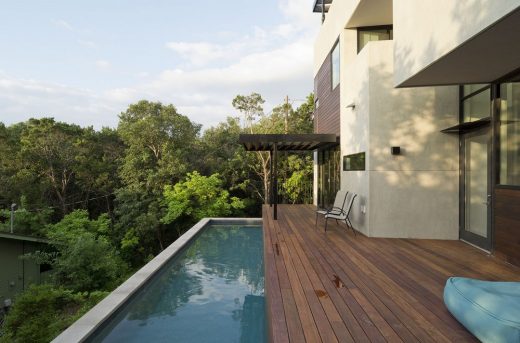
photograph: Paul Bardagjy
Cliff Dwelling in Austin
Design: Specht Harpman architects
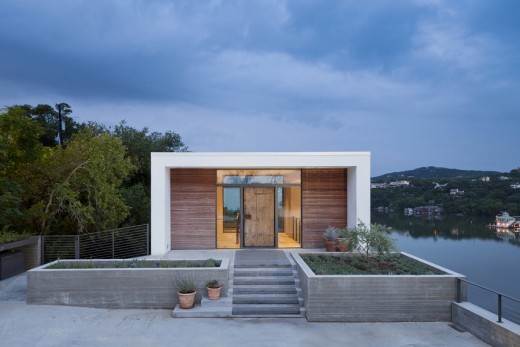
photo from architects
West Lake Hills Residence – Austin Home
Design: Specht Harpman
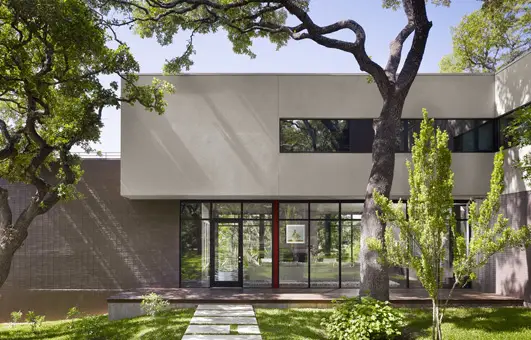
photo : Casey Dunn
The primary mass of the house was lifted off the ground plane by creating a series of masonry walls that extend across the site to form interior and exterior rooms that frame views with the Live Oak trees beyond. The walls define family spaces on the lower level, while supporting a “floating box” of bedroom and private spaces above.
USA Building Designs
Contemporary Architecture in USA
Comments / photos for the Shepherd Addition, Austin Residence Architecture by Jobe Corral Architects in Texas, USA, page welcome.

