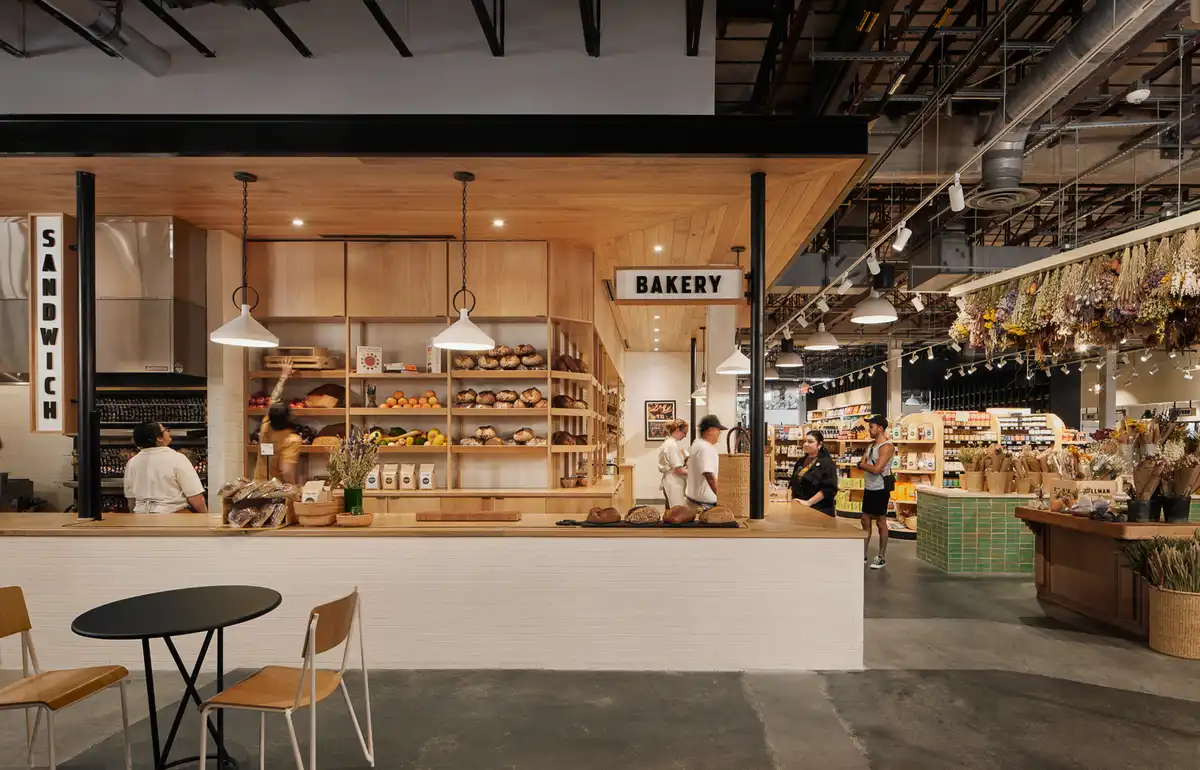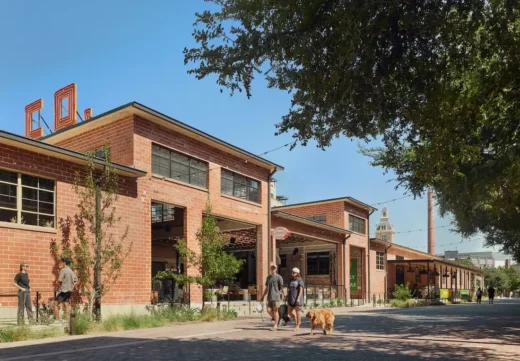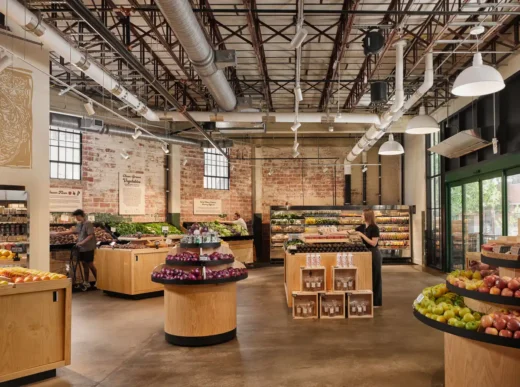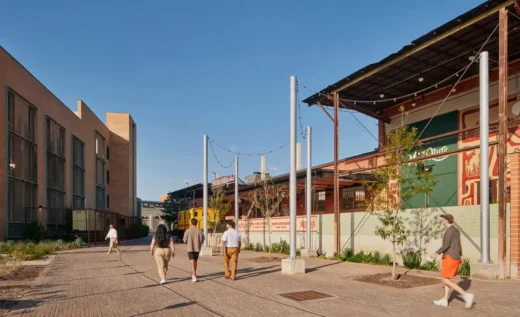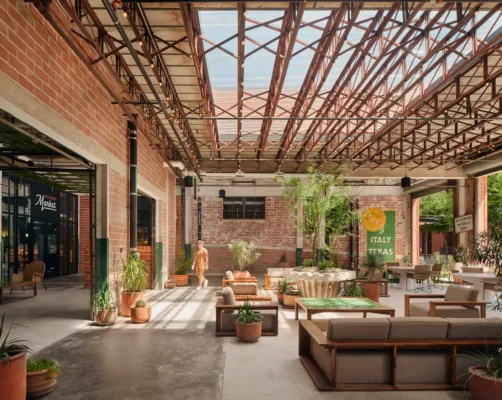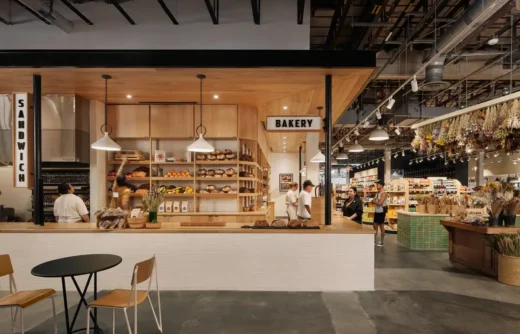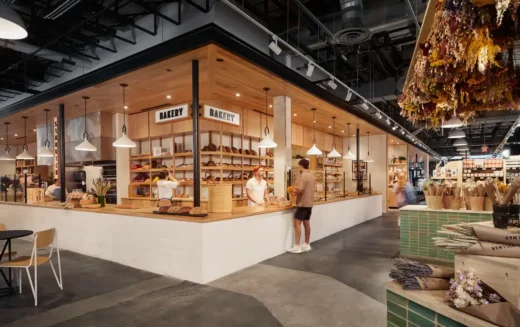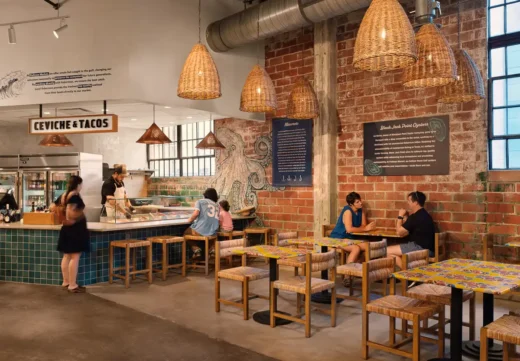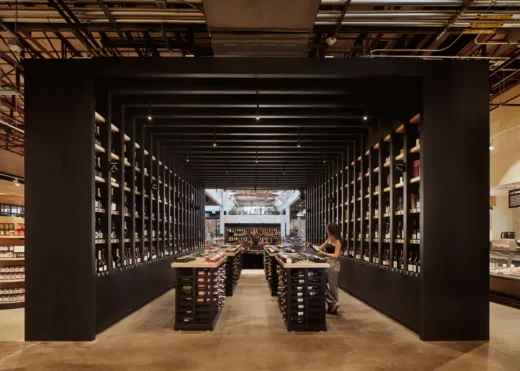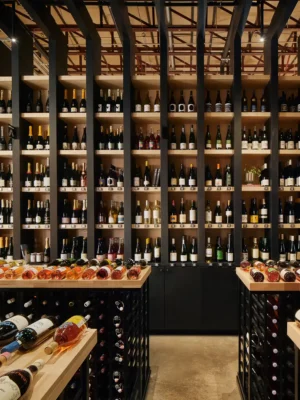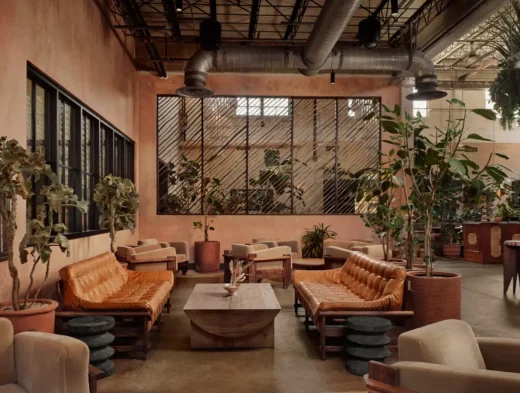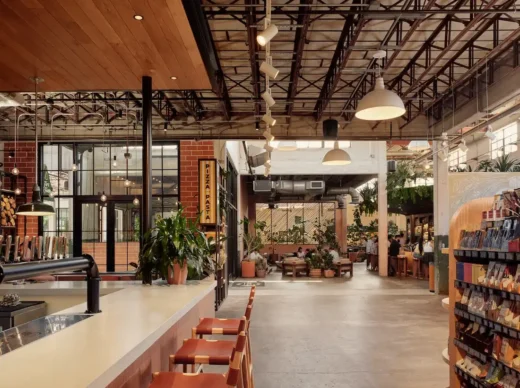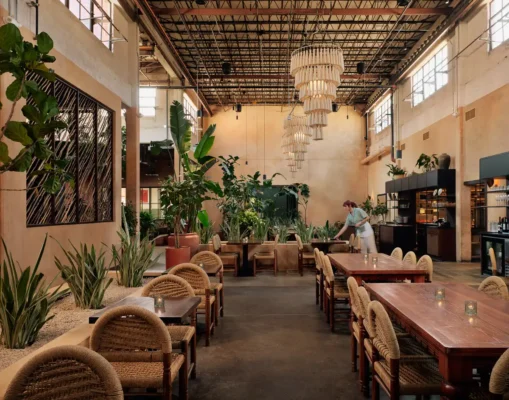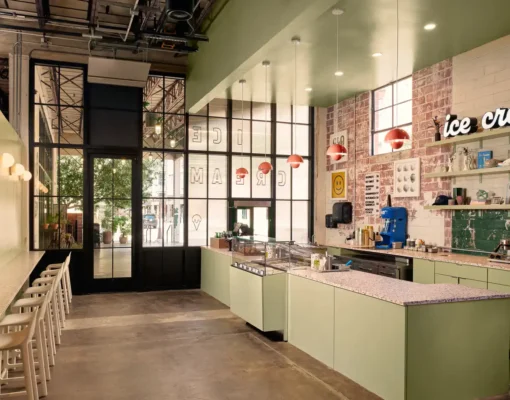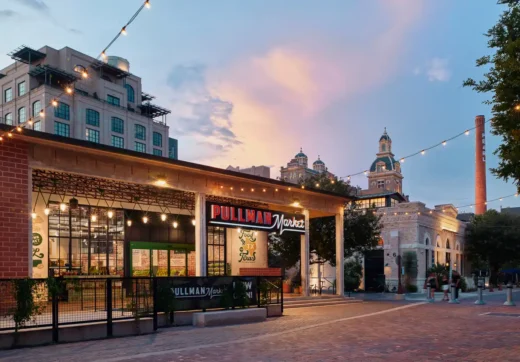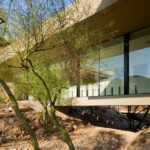Pullman Market San Antonio, Samuels Glass building Newell Avenue, Texas architecture, USA photos
Pullman Market, Historic Pearl, San Antonio, Texas
June 5, 2025
Location: Samuels Glass building, 221 Newell Avenue, San Antonio, Texas, United States of America
Architects: Clayton Korte
Photos by Casey Dunn
Address: 221 Newell Ave, San Antonio, TX 78215, United States of America – Pearl District
Phone: +1 210-759-0086
Pullman Market, San Antonio, Texas Building
Set within the historic Samuels Glass building, the new Pullman Market offers a symphony of sensory delights that invite visitors to embark on a journey of discovery with the rich foodways and bounty of Texas.
The design preserves the nearly 54,000-square-foot building’s shell and structure, eliminating tons of waste from local landfills, while revealing the building’s hard won patina and adding to the historic and cultural fabric of its context.
Pullman Market is the latest building to be reworked by Clayton Korte, who have been working on the Pearl District’s renaissance since 2013. Previous work includes the design and restoration of spaces such as Southerleigh Fine Food & Brewery, the Bottling Dept. Food Hall, and Stable Hall, a 19th-century stable turned music venue.
The newly invigorated building features original clay tile and polished concrete floors, while the former loading dock has been transformed into a light-filled courtyard. The roof was upgraded for energy performance, and new low-E insulated windows reduce heat gain. The strategic introduction of new elements and materials contrast and enrich the tactile experience that is both captivating and engaging.
The building’s unusual shape informed the layout. “It starts to get weird and funky in some places, so we tried to react to that,” architect Sam Manning explains. “Double-height spaces were created for key entry points supporting natural wayfinding and “wow-factor” moments.
Indoor plants form pockets of greenery that catch the eye and play to both the humility of the original materials and grandeur of the place. Varied materials, graphics, lighting, architecture, and branding converge to create distinct moments throughout that celebrate Texas’ expansive, bountiful nature.
Visitors are drawn into the market’s vibrant atmosphere via light-filled patios created by infill between structural elements that connect to the rest of Pearl’s bustling pedestrian experience. Inside, a set of uniquely designed spaces showcase the products of more than 150 Texas-based suppliers—all located within 100 miles of the market—resulting in a rich tapestry of distinctly Texan textures, flavors, and aromas.
“Collaboration with bakers, butchers, baristas, chefs, and fishmongers was at the heart of the design process,” notes Manning. “Each artisan had a hand in shaping the space, with the owner’s chefs, department managers, and bar managers working closely with the design team to display, front and center, the process each artisan undergoes for their craft.
It is truly special to witness and learn from these craftspeople as they create their culinary masterpieces, a testament to the power of collaboration and the art of craftsmanship.”
The market is a sensory feast, a celebration of the state’s rich cultural heritage, and a testament to the power of adaptive reuse and preservation. At Pullman Market, all visitors can reconnect with the state’s land, people, and culinary traditions.
Pullman Market San Antonio, Texas – Building Information
Architecture: Clayton Korte – https://claytonkorte.com/
Clayton Korte design team
Sam Manning, AIA, Partner
Stephen Williams, AIA, Architect
Amy Smith, AIA, Architect (former)
Michael Maddox, AIA, Architect (former)
General Contractor: Joeris General Contractors, Ltd.
Interior Designer: Joel Mozersky Design
Landscape Architect: Word + Carr Design Group
Structural: Lundy & Franke Engineering, Inc.
MEP: Glumac
Lighting: Glumac
Civil: Pape Dawson Engineers, Inc.
Owner: Pullman Market LLC, The Historic Pearl
Operator: Emmer and Rye Hospitality Group
Management: Oxbow Development, Pearl
Photographers: Casey Dunn
Pullman Market, San Antonio Building images / information received 050625
Location: 221 Newell Avenue, San Antonio, Texas, TX, USA
Architecture in Texas
Contemporary Texas Buildings – selection:
Austin Convention Center Redevelopment, Austin
Architects: LMN and Page
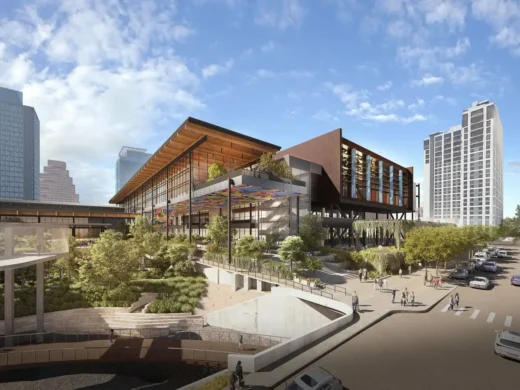
image : Courtesy LMN/Page Joint Venture
Constant Springs Residence, Austin
Architects: Alterstudio Architecture
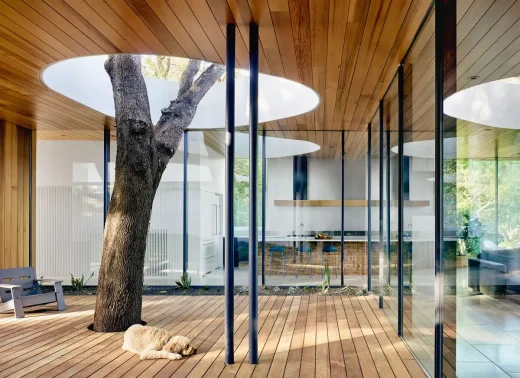
photo : Casey Dunn
National Medal of Honor Museum, Arlington
Architecture: Rafael Viñoly Architects
AISD Performing Arts Center, Austin
Architecture: Miró Rivera Architects
USA Building Designs
Contemporary Architecture in USA
American Houses – key new United States of America properties
Observation Tower Austin
Design: Miró Rivera Architects
Texas Exes Alumni Center Austin Building
Design: Miró Rivera Architects
Comments / photos for the Pullman Market, San Antonio, Texas Architecture design by Clayton Korte page welcome

