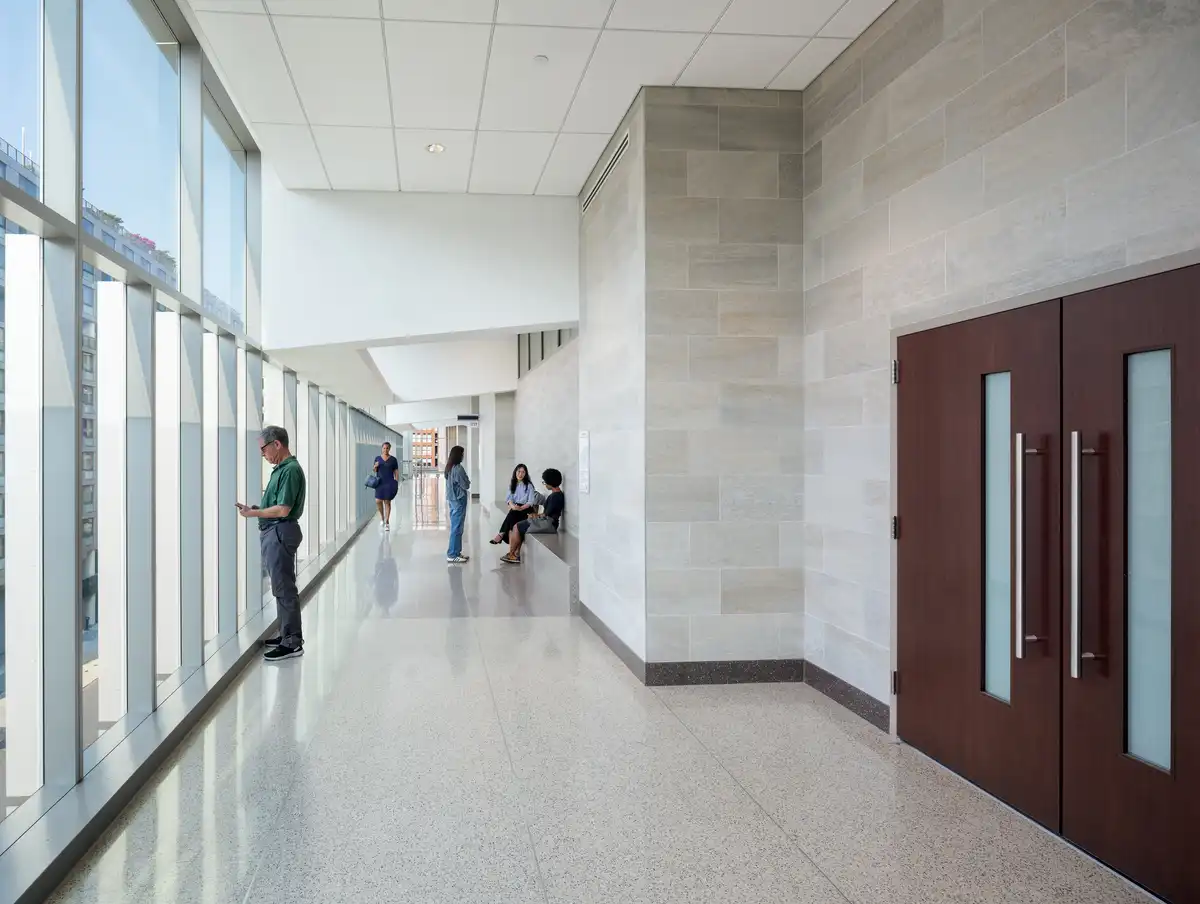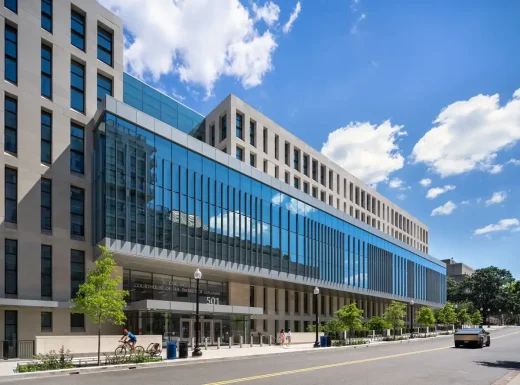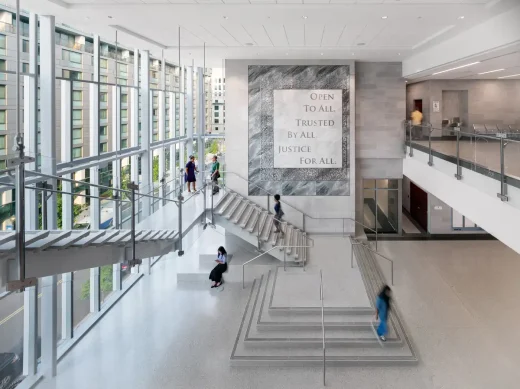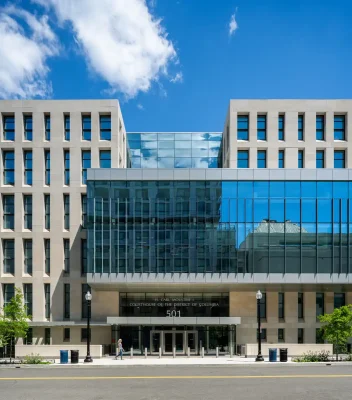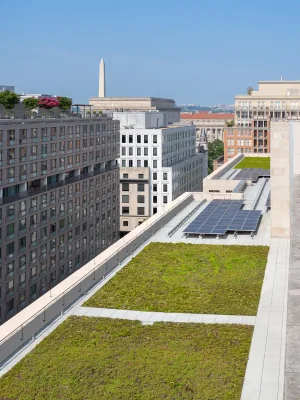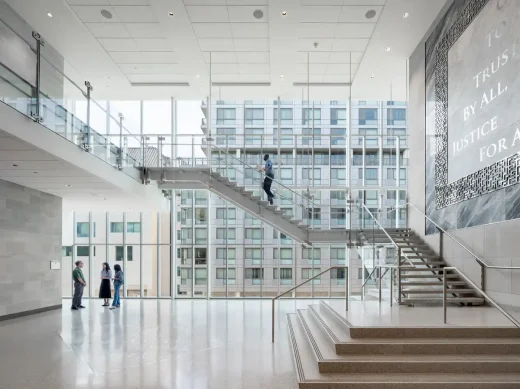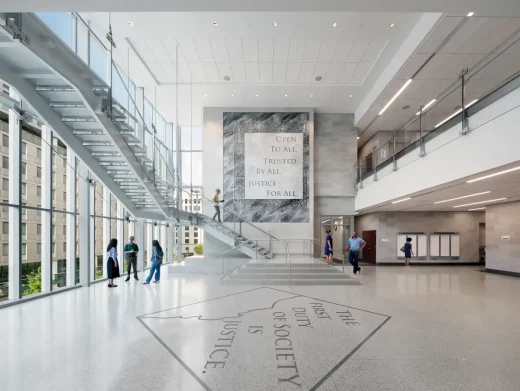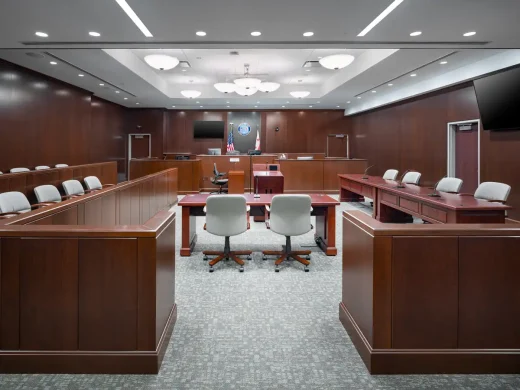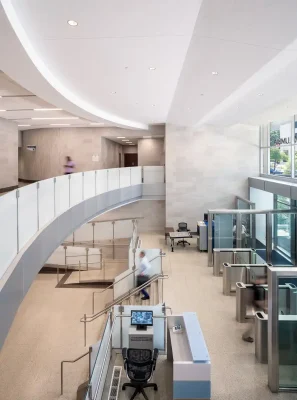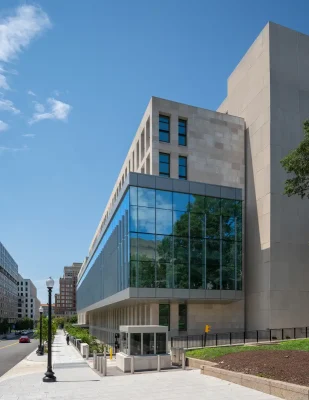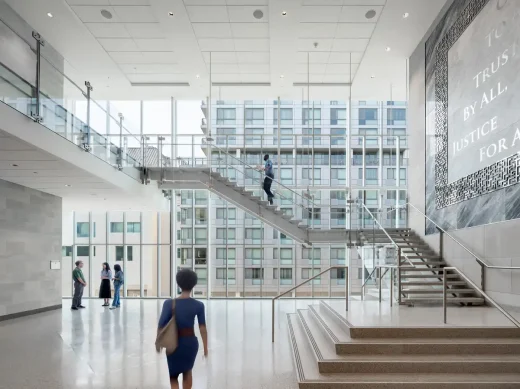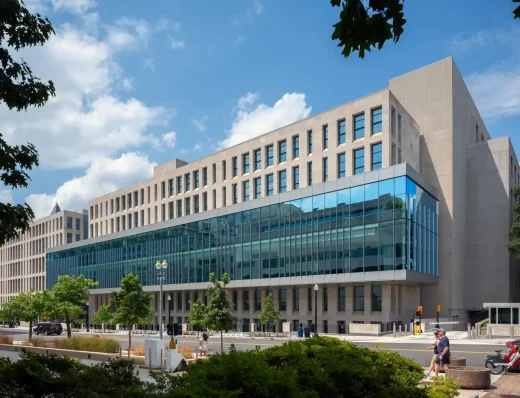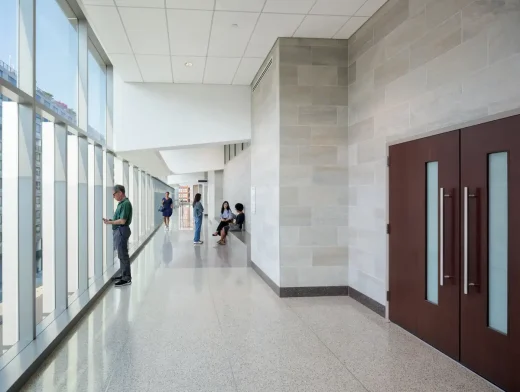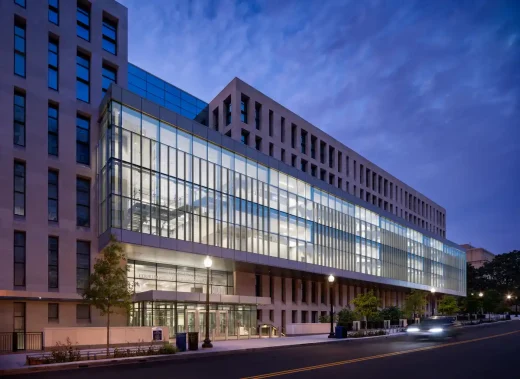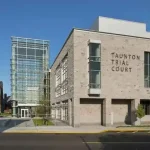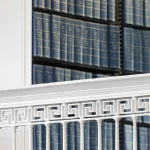H Carl Moultrie I Courthouse Washington DC, USA public architecture, American building photos
H Carl Moultrie I Courthouse in Washington DC, USA
January 26, 2025
Architect: Beyer Blinder Belle Architects & Planners
Location: 500 Indiana Avenue NW, Washington, D.C., USA
Photos © Joseph Romeo, courtesy Beyer Blinder Belle Architects & Planners
H Carl Moultrie I Courthouse, USA
The H. Carl Moultrie I Courthouse, located at 500 Indiana Avenue NW in Washington, DC, has long been the home of the Superior Court and Court of Appeals of the District of Columbia as well as the busiest facility in the DC Courts system. Since the building’s completion in 1976, DC Courts had outgrown their existing space and required additional courtrooms, judges’ chambers, and staff office space, as well as improvements for accessibility and security—all of which needed to be constructed while the building remained occupied.
Starting in 2003, Beyer Blinder Belle Architects & Planners (BBB) has been involved in building out a master plan for the DC Courts campus on historic Judiciary Square, one of the original open spaces defined by Pierre L’Enfant’s 1790 Plan of the City of Washington.
BBB’s work began with the restoration and expansion of the Historic DC Courthouse at 430 E Street NW, completed in 2009 (and now housing the Court of Appeals, which relocated from the Moultrie Courthouse), and continued with site improvements such as the replacement of all surface parking with an underground parking garage, the restoration of the historic Darlington Memorial Fountain and park, perimeter security, and the LEED Gold-certified restoration and modification of 410 E Street NW in 2012.
The latest project, the C Street Addition to the H. Carl Moultrie I Courthouse, located at 501 C Street NW, is a contemporary, LEED Platinum-certified facility that includes six new state-of-the-art courtrooms, 18 associate judges’ chambers, a new Chief Judge’s suite, staff offices, a childcare center, administrative support areas, holding spaces, and public space. With its ribbon-cutting ceremony on September 25, 2024, the 21-year stewardship effort to preserve and modernize the buildings surrounding Judiciary Square and meet DC Courts’s current and projected future needs has now been largely completed.
Exterior Architecture
The design of the C Street Addition respects the existing modernist Moultrie Courthouse—designed by Hellmuth, Obata & Kassabaum and a contributing resource to the Judiciary Square Historic District—while updating its appearance. The volume of the addition is defined by a narrow reveal where it meets the existing building. A cantilevered glass volume houses public corridors and indicates the location of the new courtrooms. Varying window widths create a moiré effect along the southern façade.
The exterior cladding consists of limestone veneer on precast concrete panels, which harmonizes with the existing building while also enabling offsite prefabrication to speed up construction and therefore reduce cost; in keeping with the more open appearance of the addition, the new limestone panels are smaller and with a smoother finish than the more monolithic, rusticated cladding of the existing building.
Site Upgrades
The project enhances the southern entry to the Moultrie Courthouse by extending it southward toward C Street NW, raising it to street level, and making it permanently accessible. It additionally restores the historic alignment of C Street NW by shifting it slightly to the south, in keeping with the L’Enfant Plan, and narrowing the vehicular right-of-way. This increased the available footprint for the Moultrie expansion, brought the building’s public approach and entrance to street level, and created a more welcoming pedestrian experience with wider sidewalks for expanded planting beds, lighting, bike racks, and unobtrusive security improvements.
The implementation of a new site and landscape design along the south façade of the building not only reinvigorates the streetscape but also forms a key component of the sustainability strategy, with robust stormwater holding basins integrated into tree planting beds and sidewalk retaining walls. A visually unobtrusive new perimeter—consisting of vehicle impact-resistant bollards enclosed by limestone with a granite base and decorative fence infill, additional bollards clad in stainless steel, and new bullet-resistant guard booths that match the fence and building—ensures security while creating a more aesthetically pleasing approach to the building.
Interior Design
The centerpiece of the C Street Addition is the daylight-filled, double-height atrium and its delicately suspended stair of stainless steel, terrazzo, and glass that doubles as a small stage for events. Two artworks by Larry Kirkland Studio display the motto of DC Courts—“Open to all, trusted by all, justice for all”—on a two-story stone panel behind the stair and a quote from Alexander Hamilton—“The first duty of society is justice”—embedded in the floor. The public corridors connecting the atrium to the six new courtrooms are also fully glazed and filled with light, providing views to the outdoors—an essential component of biophilia—and offering a moment of respite during what can sometimes be a stressful experience.
Unlike in the existing 1976 Moultrie Courthouse, whose courtrooms were in the center of the building and received no natural light, the six new courtrooms are infused with daylight, thanks to interior clerestory windows that provide exterior views from the courtrooms while maintaining privacy and mitigating glare at the judicial bench through the use of a specialty glass with integral fixed louvers. This creates more welcoming courtroom environments, maintains privacy, and improves energy performance by reducing the need for artificial lighting.
Sustainable Design
BBB’s approach to achieving LEED BD+C Platinum certification for the C Street Addition included energy modeling that informed the facade design and lighting improvements. Glazing for the exterior curtainwall and punched windows was specified with a tint that provides less heat gain while allowing sufficient daylighting at interior spaces. This envelope was carefully detailed to avoid water and moisture infiltration while also ensuring high energy performance; heat gain is further reduced by a green roof and high solar-reflective index precast concrete roof pavers. All project lighting consists of energy-saving, sensor-operated, dimmable LED fixtures with time controls. The energy use of the C Street Addition is further reduced by onsite renewable power harnessed from photovoltaic panels on the roof.
Rainwater harvesting forms another key sustainability strategy. The system is sized to provide enough water to flush all toilets and urinals, as well as to supplement both the roof hydrants that maintain the green roof and the makeup water for the C Street Addition’s cooling tower. All plumbing fixtures specified are low-flow to conserve potable water, and those in public restrooms are sensor-driven. The project also manages stormwater onsite via tree planting pits and a stormwater retention vault incorporated into the perimeter wall and site landscaping.
BBB specified significant quantities of regionally sourced and recycled building materials and products for both exterior and interior construction, including the building structure. Wood materials were specified from certified, well-managed chain-of-custody sources. The contractor managed and tracked all construction waste and implemented indoor air-quality management during construction.
Physical Security Measures
The existing Moultrie Courthouse and the C Street Addition are federally funded, maximum-security operations, as the courthouse is not only staffed with DC Superior Court judges but also supported by the US Marshals Service. Physical security measures were therefore designed using GSA P100 guidelines for courthouse design as well as Publication 64 for the US Marshals Service. Exterior and site upgrades include the enhanced security perimeter designed to resist vehicle impact; the entry enclosed with bullet-resistant glass assemblies; and bullet-resistant glass curtainwall or punched window opening assemblies along the building perimeter at all critical secured spaces.
The interior circulation of the existing Moultrie Courthouse was defined by courtrooms aligned on either side of a central, double-loaded corridor that provided public access, while perimeter corridors behind the courtrooms provided secure access for judges and staff, separate from detainee circulation. In the addition, the six new courtrooms connect to the existing south perimeter circulation for judges and staff and detainees (now located in the interior of the building, after the addition was constructed on the south side of the building), while the new fully glazed perimeter corridors provide public access to the courtrooms; to maintain security, detainees circulate within mezzanine corridors that alternate vertically with the corridors for judges and staff.
Phased Construction in an Active Building
The courthouse remained fully operational throughout construction. The project was designed and delivered in phases to accommodate both the client’s funding from the federal government, as well as the necessary staff migrations within the existing building to accommodate construction. The project was designed as two major packages for bid, separately permitted: Foundation to Grade (Phase 1) and Above Grade (Phase 2). The Phase 2 Above Grade work was itself divided into two phases—2A and 2B—which allowed occupants to remain in existing spaces adjacent to the planned 2B side while the 2A side was under construction, and to migrate these occupants into the completed 2A side while 2B construction continued the expansion to the existing building.
Key Points
– Completes the nearly two-decade renovation, expansion, and modernization of The District of Columbia Courts campus on historic Judiciary Square, stewarded from start to finish by BBB
– Achieves LEED BD+C Platinum certification, with notable features including rainwater harvesting and renewable energy.
– Adds six new state-of-the-art courtrooms, 18 associate judges’ chambers, a new Chief Judge’s suite, staff offices, a childcare center, administrative support areas, holding spaces, and public space —while the building was continuously occupied.
– Creates the Moultrie building’s first day-lit courtrooms, achieved via interior clerestory windows
H Carl Moultrie I Courthouse in Washington DC, USA – Building Information
Architect: Beyer Blinder Belle Architects & Planners – https://www.beyerblinderbelle.com/
Project: H. Carl Moultrie I Courthouse, C Street Addition
Clients: The District of Columbia Courts
Location: 501 C Street NW, Washington, DC 20001
Size: 175,000 SF
Completion: September 25, 2024
Construction Cost: $128 million
Project Team
Partners-in-Charge: Hany Hassan, Jennie Gwin
Project Manager and Sustainability Designer: D. Simone Elliott
Project Designers: Maxwell Blakeney, Rachel Pierce, Suzi Schmidt,
Interior Designer: IBI Group, Beyer Blinder Belle Architects & Planners
Landscape: Architect AECOM
Landscape Structural Engineer: TYLin | Silman Structural Solutions
Building Structural Engineer: Ehlert Bryan
MEP Engineer: Loring Consulting Engineers
Civil Engineer: A. Morton Thomas & Associates
Lighting Designer: George Sexton Associates
Acoustic/AV Consultant: NV5
Code/Life Safety Consultant: Jensen Hughes
Building Envelope Consultant: Frank Seta & Associates
Security Consultant: Johnson Controls
Cost Estimator: RIB U.S.COST
Quality Control: ASAP
Contractors: Whiting-Turner, Anchor Construction, Forrester Construction Company
Building Commissioning: Five9s Company
Construction Managers: AECOM, Markon Solutions, Versar
BBB
Founded in 1968, Beyer Blinder Belle Architects & Planners (BBB) is an award-winning architecture, planning, and interiors practice with 175 professionals in New York City, Washington DC, Boston, and Miami. The firm’s multi-faceted portfolio encompasses adaptive reuse and rehabilitation, urban design, and new construction across a wide spectrum of building typologies and sectors, including cultural, civic, educational, residential, and commercial projects.
BBB has long been recognized for the revitalization of nationally celebrated buildings and urban sites and the design of contemporary spaces. Notable projects in DC include the US Capitol, Washington Monument, and Kennedy Center; adaptive reuse for cultural institutions such as Rubell Museum DC and Planet Word; contemporary interiors for the Smithsonian and the Carnegie Endowment for International Peace; and mixed-use and residential projects throughout the National Capital region.
BBB approaches all projects with a deep understanding of their character-defining features and contexts and brings creativity, place-making, and authenticity to the design of buildings and dynamic public spaces that meet the needs of current and future generations.
BBB has been recognized with the American Institute of Architects Firm Award, three Presidential Design Awards, two TIME Magazine Design of the Year Awards, and hundreds of additional accolades for excellence in design and planning. www.beyerblinderbelle.com
Photography © Joseph Romeo, courtesy Beyer Blinder Belle Architects & Planners
H Carl Moultrie I Courthouse, Washington DC, USA images / information received 260125
Location: 500 Indiana Avenue NW, Washington, D.C., USA.
+++
Washington DC Architecture Designs by Beyer Blinder Belle Architects & Planners
Gallery 64, Washington DC residential building
National Presbyterian Church Washington, D.C.
Washington DC Architecture
Major District of Columbia Architectural Projects:
Washington DC Architecture Designs – chronological list
Washington DC Architecture Tours by e-architect
Washington, D.C. Architecture – selection:
9/11 Pentagon Memorial Visitor Education Center
Apple Store Carnegie Library Building
New Washington Redskins Stadium
American Buildings
Contemporary Architecture in Virginia
Comments / photos for the H Carl Moultrie I Courthouse, Washington DC, USA design by Beyer Blinder Belle Architects & Planners page welcome.

