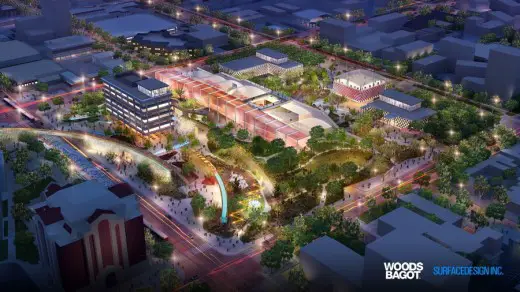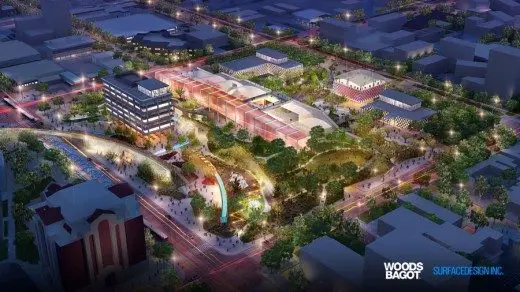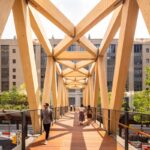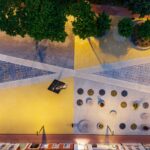Mesa City Center, Arizona Landscape Architecture, Maricopa County Civic Park Design USA, AZ destination
Mesa City Center Arizona
Arizona Civic Park Development design by Woods Bagot architects
Sep 8, 2014
Design: Woods Bagot with landscape architects Surfacedesign, Inc
Location: Mesa City Center, Maricopa County, Arizona, USA
New vision to transform Mesa City Center into a year-round destination for all ages
Mesa City Center Design
The Woods Bagot San Francisco studio has collaborated with landscape architects Surfacedesign, Inc to unveil their design for the Mesa City Center, ‘Mesa Central’, an engaging and dynamic civic park designed to catalyze the rise of the city’s downtown Main Street district as a year-round urban destination. The proposal is one of three plans currently under consideration by the City of Mesa, which expects to announce its selection in October 2014.
Inspired by nature and shaped by culture, Mesa Central is a contemporary park that blends civic landscape appropriate for the seat of city government with a variety of experiences and amenities for all ages. Through a program of landscape features, varied pathways, new structures, strategic renovations, and parking options, Mesa Central’s plan offers the city the option of phased implementation to achieve this vision for a new civic public space within the project budget.
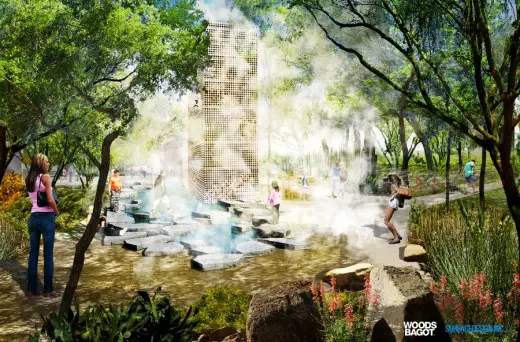
image from architects
Mesa Central features ‘The Wash’ a landscaped pedestrian corridor that connects a number of key institutions to the north with the Mesa Arts Center and Downtown Main Street to the south. A centerpiece of the park is ‘The Hangar,’ a flexible, all-weather space that reinterprets the historic hangar that once drew visitors to the site from around Arizona. Comprised of earthen walls—made, in part, from soil and asphalt removed from the site—and movable shade canopies, the Hangar can accommodate a diverse offering of events and gatherings, from exhibitions to performances. This multipurpose space acts as an extension of downtown and the culmination of Pepper Promenade, a two-block section of Pepper Place, lined with cultural institutions.
Set along the Hangar’s south side is ‘The Cloud,’ an open and airy vertical play space that, at night, will becoming a glowing beacon for the city. The Hangar and the Cloud also will incorporate emerging photovoltaic technologies to drive the site’s energy harvesting strategy.
Dynamic water elements—integrated with the site’s comprehensive reclaimed water system—work to further activate Mesa Central while cooling respite on hot days. Three ‘Hydro Rooms’ draw inspiration from the historic canals of Mesa while playfully reflecting the way water is seen and heard in the Arizona landscape.
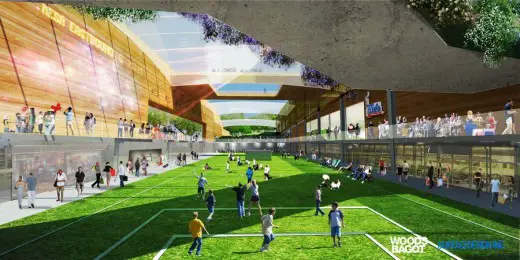
image from architects
Mesa Central will inspire, connect and commemorate the best of Mesa by creating a regional destination that brings people of all generations downtown throughout the year.
Mesa City Center, Arizona images / information received from Woods Bagot
Location: Mesa City Center, Arizona, United States of America
Arizona Buildings
Arizona Architectural Designs – recent AZ buildings selection from e-architect:
The Xeros Residence, Phoenix
Design: blank studio architecture
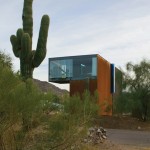
photograph : Bill Timmermank
Residence in Arizona
University of Arizona Poetry Center, Tucson
Design: Line and Space
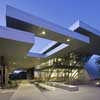
photo : Robert Reck
University of Arizona Poetry Center
Sunrise Mountain Library
Design: richärd+bauer
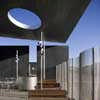
image : Bill Timmerman
Sunrise Mountain Library
Cesar Chavez Library, Phoenix
Design: Line and Space with Richard+Bauer
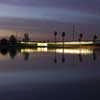
image : Bill Timmerman
Cesar Chavez Library
Arabian Library, Scottsdale
Design: richärd+bauer
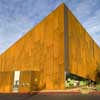
image : Bill Timmerman
Arabian Library Arizona
Arizona Court Building : Maricopa Complex, Phoenix
American Architecture Designs
American Architectural Designs – recent selection from e-architect:
Buildings / photos for the Mesa City Center – Arizona Landscape Architecture design by Woods Bagot architects page welcome
Website: City Center Design Mesa

