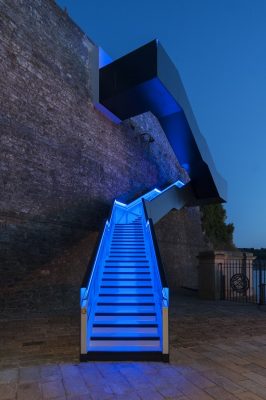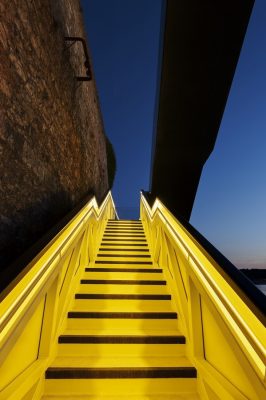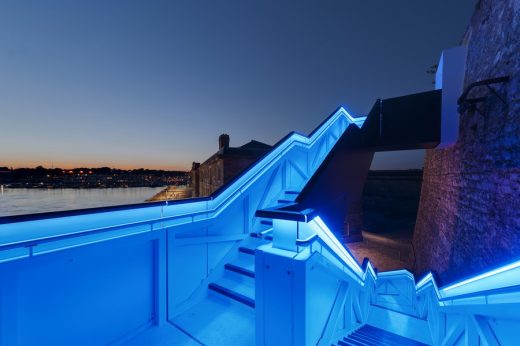Royal William Yard Staircase Plymouth, New Devon Architecture, English Building
Royal William Yard Staircase
Urban Splash Project Plymouth, Devon, England design by Gillespie Yunnie Architects
7 Sep 2014
Royal William Yard Staircase Design
Design: Gillespie Yunnie Architects
Location: Plymouth, Devon, south west England
Stephen Lawrence Prize Shortlisted for 2014
Royal William Yard Staircase, Plymouth by Gillespie Yunnie Architects
A staircase links the coastal path to the Royal William Yard negotiating a 12 metre high defensive wall that encloses one end of the former naval base. Now while the conversion to cafes and apartments of many of the former administration and barrack blocks is surely one of the best examples of its kind in the UK, the new staircase at the far end of the yard, provides a moment of joy.
Cutting through the top of the wall with a crisp steel liner, it snakes down the massive stone wall, held away and cantilevered to a half landing with tall glass balustrading that for a brief moment makes you feel like a diver about to drop into the ocean. The stair then turn back on itself and makes a final leap away from the wall to land with no fuss on the stone flagged floor. It is matter of fact, muscular, yet poetic.
The structure is formed in steel box sections to form visible girders to each side, clad externally in a perfectly chosen dark blue-grey powder coated panels that wrap over the top concealing LED lighting that changes from red to blue to yellow, making the off-white painted staircase simply magical at night.
If staircases offer ascent (to a better place?) then this one certainly does.
Chair of Jury: John Pardey
Regional representative: Bob Whittington
Lay assessor: Pippa Goldfinger
Date of visit: 12-14th March 2014
Name of Scheme: Royal William Yard Staircase
Address of Scheme: Plymouth
Architect: Gillespie Yunnie Architects
Client: Urban Splash
Contractor: Urban Splash Build
Structural Engineer: Hydrock Structures 1
Contract Value: £250,000
Date of completion: 1/6/13
Gross internal area in sqm: 45
Urban Splash Project in Plymouth images / information from RIBA
Stephen Lawrence Prize Shortlist for 2014
Location: Plymouth, Devon, southwestern England, UK
Hampshire Houses
Watson House, New Forest National Park, Hampshire
Design: John Pardey Architects
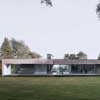
photo © James Morris
New Forest House
Abbots Way, Abbots Way Fountains Park, Netley Abbey, Southampton, Hampshire
Architect: Andy Ramus – AR Design Studio
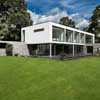
photo : Martin Gardner, spacialimages.com
Abbots Way House
Website: Plymouth
Hampshire Mill Conversion
Design: Dan Brill Architects
Hampshire Mill Building
Country House in Hampshire
Design: ADAM Architecture
Country House in Hampshire
Comments / photos for the Urban Splash Project Plymouth, Devon, design by Gillespie Yunnie Architects – House on the Beaulieu River page welcome
Website: Royal William Yard, UK

