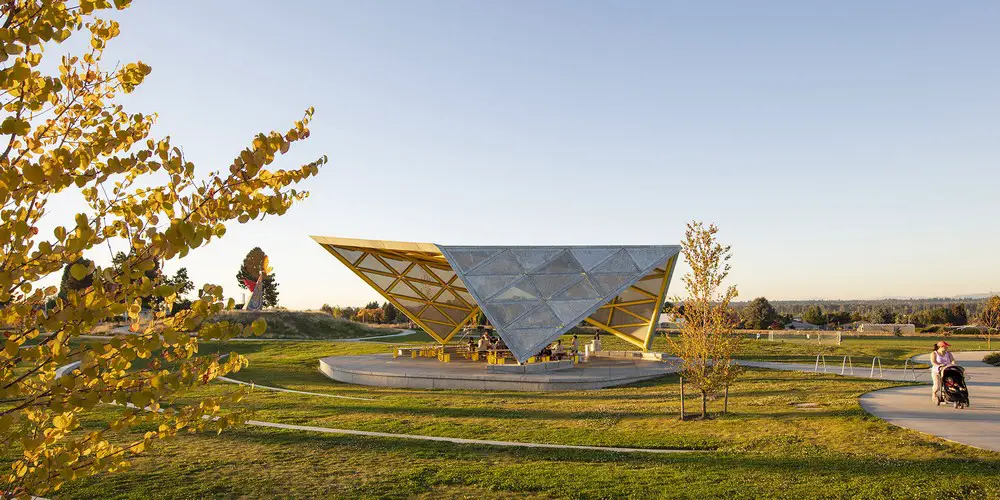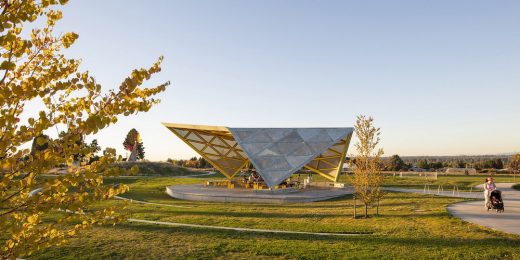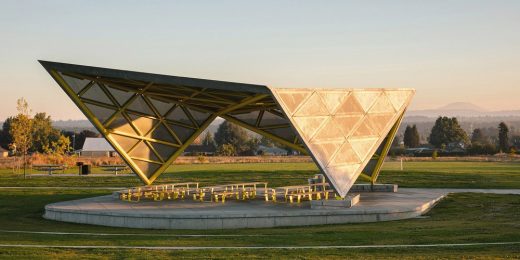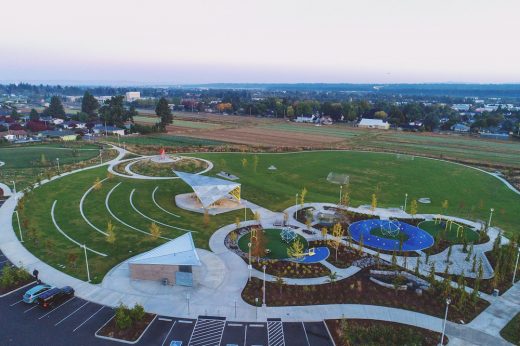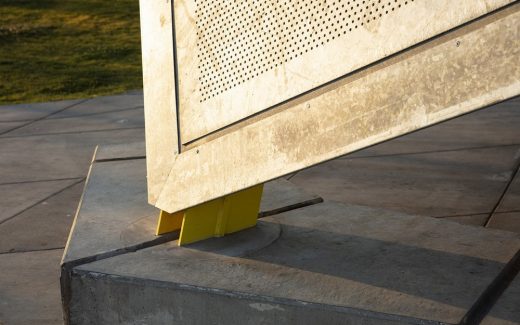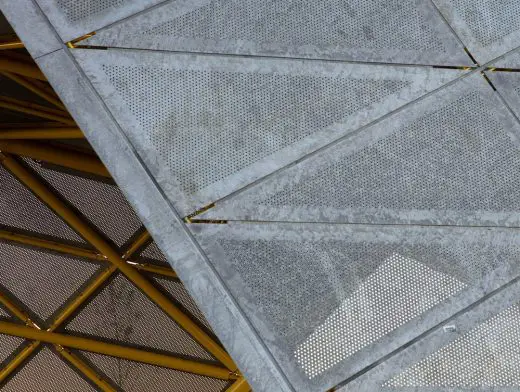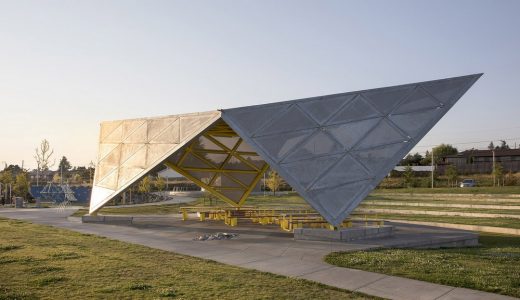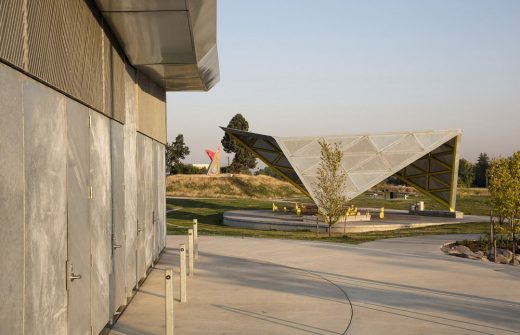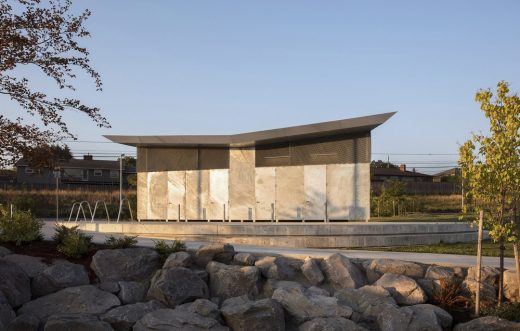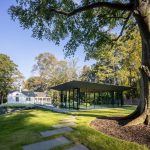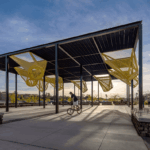Luuwit Park Pavilion Project in Portland, Oregon Landscape Design Project, USA Architecture Photos
Luuwit Park Pavilion Project in Portland
Jan 30, 2020
Design: Skylab Architecture
Location: Portland, Oregon, USA
Luuwit Park in Portland
Skylab Architecture worked alongside 2.ink Studio and in close collaboration with Portland Parks and Recreation to create this 16-acre, hourglass-shaped park in a northeast Portland neighborhood. The design team developed the Luuwit Park, formerly Beech Park, around an integrated strategy that creates both pas-sive native meadow areas that require limited maintenance as well as areas for intensively active pro-gram elements. The neighborhood is a mix of longterm residents and an increasingly diverse population of new residents. The park’s program elements were developed in coordination with area residents through a series of public open houses and meetings with the project’s Design Advisory Group.
The park’s development introduces a mix of new activities onto the site including a community amphi-theater, picnic shelter and restroom, off-leash dog area, a large community playground, interactive wa-ter feature, parking areas, walking paths, and community garden. Active uses include a skate spot, climbing wall, basketball, ping pong and soccer. The park’s design takes advantage of views to the Co-lumbia River and distant Mount St. Helens while introducing a strong sense of the area’s native habitat to tie all of the elements of the park together.
The signature element, a 1,760-square-foot multipurpose shelter, is made from a series of interconnect-ed equilateral triangles of perforated and galvanized steel plate. The folded angular form takes its inspi-ration from the triangulated peaks of the surrounding mountains, Native American plank houses and river fishing platforms.
A simple steel pipe frame supports the shelter to create a flexible space for pic-nic gatherings or summer concerts. By celebrating the structure’s tectonics and revealing the means of construction, the structure serves to honor the economy and beauty of native structures built by the original inhabitants of the area. Axial connections through the park enhance user awareness of the world beyond the park.
Park program elements and trees are arranged to manipulate view corridors to Mt. Hood and Mount St. Helens and help to organize other site elements including a small steel-clad restroom building. At the highest point on the site a conical mound recalls the volcanic cinder cones on the horizon. Visual connections between key park elements articulate the experience along and across the axis.
Luuwit Park Pavilion Project, Portland – Building Information
Architecture: Skylab Architecture
Skylab Architecture team
Jeff Kovel, Principal, Design Architect
Brent Grubb, Principal-in-charge
Jamin AAsum, Project Director
Eddie Peraza Garzon, Project Designer
Consultant team
Skylab Architecture (architecture)
2.ink Studio (landscape architecture)
3J Consulting (civil engineering)
Peterson Structural (structural engineering)
R&W Engineering, Inc. (mechanical engineering)
Northwest Geotech, Inc. (geotechnical Engineering)
Mauricio Robalino of Artpeople (artist)
Ambrosini Design (graphic design)
Grindline Skateparks, Inc. (skatepark consulting)
Architectural Cost Consultants (cost estimating)
Treecology, Inc. (arborist)
DEW, Inc. (water feature consulting)
Photography: Stephen Miller (all still photos), Brian Dalrymple (drone photo only)
Luuwit Park Pavilion Project in Portland, Oregon information / images received 300120
Location: Portland, Oregon, USA
Oregon Building Designs
Contemporary Oregon Architecture
Arvin Residence, Hood River
Architects: Paul McKean Architecture
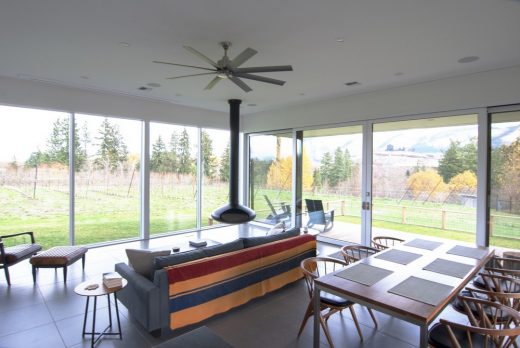
photo : Paul McKean
New Residence on Hood River
Rangers Ridge House, Portland
Design: Giulietti / Schouten Architects
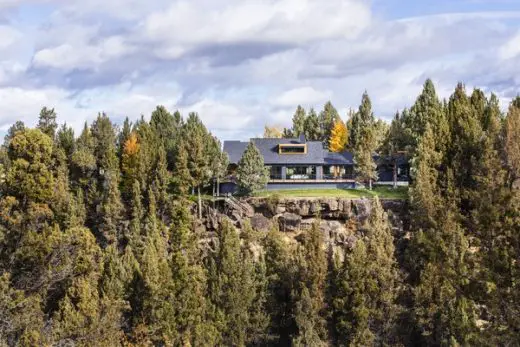
photo : David Papazian
New Home in Portland
Panavista Hill House, West Hills, Portland
Design: Steelhead Architecture
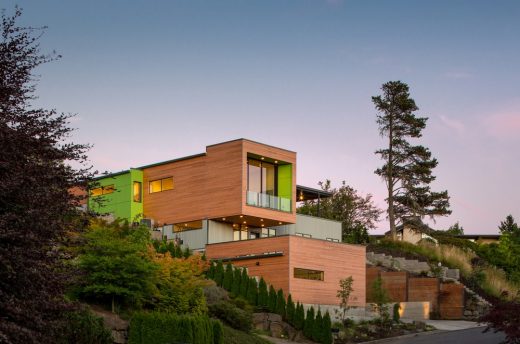
photo : Josh Partee
House in Portland
Neal Creek House, Hood River, Oregon
Design: Paul McKean Architecture
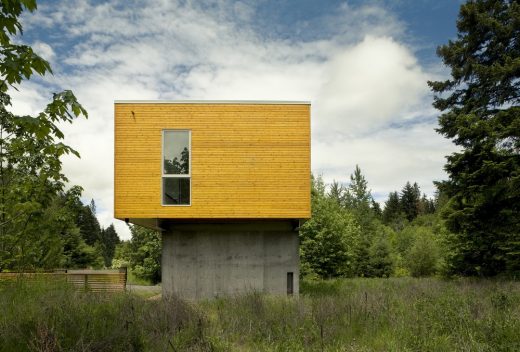
photo : Stephen Tamiesie
Oregon House in Hood River
American Architecture Designs
American Architectural Designs – recent selection from e-architect:
Comments / photos for the Luuwit Park Pavilion Project in Portland, Oregon design by Skylab Architecture USA page welcome.

