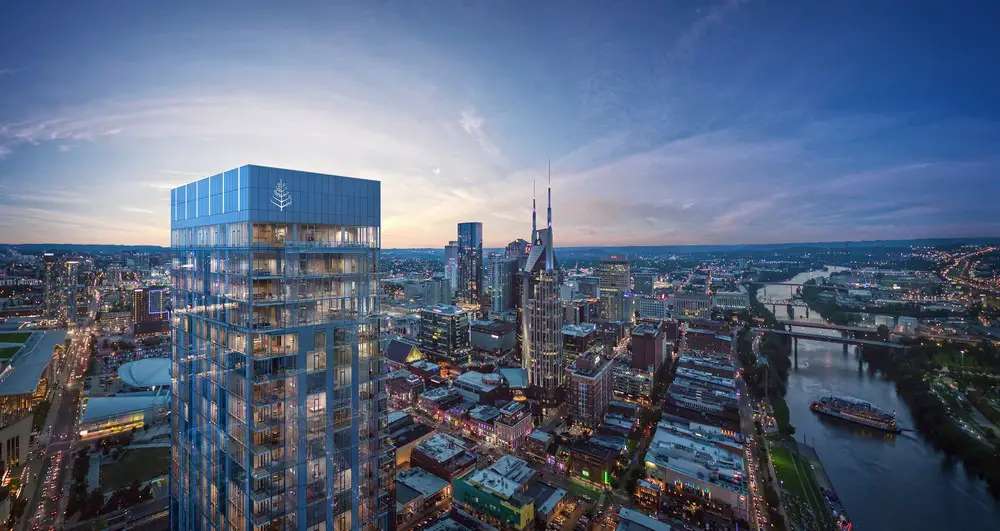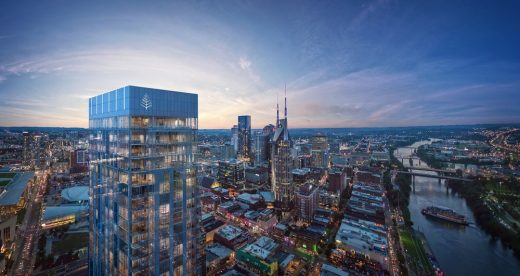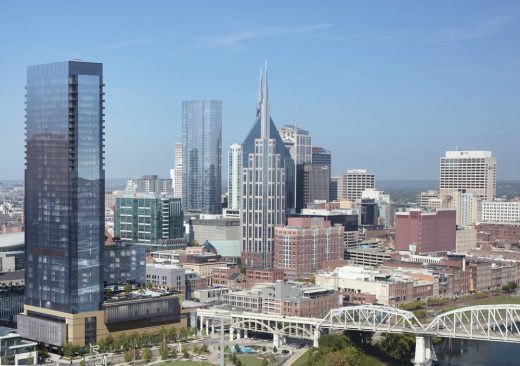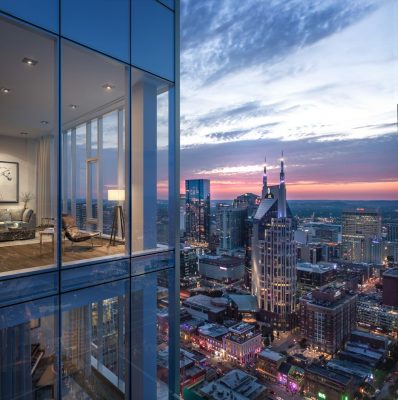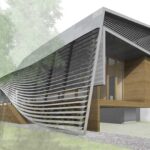Four Seasons Hotel Nashville Development, 151 First Avenue South Tennessee accommodation images, American tower building design
Four Seasons Hotel and Private Residences, Nashville
Private Residences Tower in Tennessee design by Solomon Cordwell Buenz Architects, USA
June 21, 2019
Design: Solomon Cordwell Buenz (SCB)
Location: 151 First Avenue South, Nashville, Tennessee, USA
SCB-Designed Four Seasons Hotel and Private Residences Tower Breaks Ground in Nashville
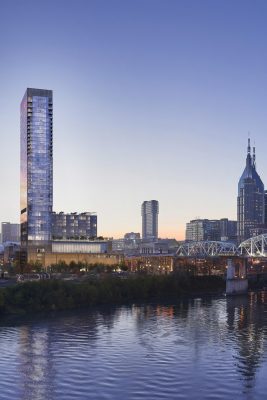
images courtesy of architecture office
Four Seasons Hotel and Private Residences in Nashville, Tennessee
CHICAGO, IL—Four Seasons Hotel and Private Residences, a new, 40-story, mixed-use luxury tower designed by Solomon Cordwell Buenz (SCB) breaks ground on Thursday, June 20. Located at 151 First Avenue South, the new tower brings refined design and engaging experiences to downtown Nashville.
The 851,000-square-foot project consists of a five-star, 236-key Four Seasons Hotel; 143 luxury condominiums; 8,000 square feet of retail; and a 520-car parking facility. The project is being developed by Congress Group and AECOM Capital.
Devon Patterson, Principal at SCB, said, “The building’s street presence was a major design driver for the seven-story podium. As a backdrop to the Ascend Amphitheater, it was important that the ground floors enhance the pedestrian experience of the area.” A cladding of warm-toned panels is punctuated with large expanses of translucent glass; the diffused images visible through the glazing activate the façade both during the day and after dark. The lobby space is enclosed with clear glass, creating a more immediate visual connection between street and interior.
Patterson elaborates on the design of the podium. “We wanted to create a building that embodied the ethos of Nashville and its music culture, and were drawn to the iconic image of an acoustic guitar; well-crafted of fine materials, the instrument’s aesthetic properties parallel the architectural detailing of the podium.
Above the podium, a 37-story sleek glass tower rises, capturing views of the city and the Cumberland River for the building’s occupants. The fenestration and balcony composition continue the acoustic guitar design conceit; the tower elegantly recalls the fretted neck of the instrument. Amenity decks—one for hotel guests and one for residents—provide a private outdoor experience above the busy street. The project is targeting LEED Gold certification.
Four Seasons Hotel and Private Residences is SCB’s latest Nashville project; the firm was the architect and interior designer for the public spaces and shared amenities at 505, a 45-story residential tower in the city’s downtown, which opened in 2017.
“When Four Seasons choses to enter a market, it seeks to redefine what luxury quality, service, and lifestyle can be,” said Timothy D. Haskin, senior managing director of AECOM Capital. “To achieve the high standards of Four Seasons, you have to assemble an exceptional team of architects, designers, and visionaries—and we’ve done just that with our project team.” In addition to SCB, team members for Four Seasons Hotel and Private Residences include HOK (interior design of residences), Marzipan (interior design of hotel and public spaces), and AECOM Hunt (contractor).
Four Seasons Hotel and Private Residences Nashville images / information received 210619 from Solomon Cordwell Buenz Architects
Solomon Cordwell Buenz Architects – SCB
Location: Nashville, Tennessee, USA
Tennessee Buildings
Tennessee Architecture
Alcove Residential Tower, Nashville
Architects: Goettsch Partners
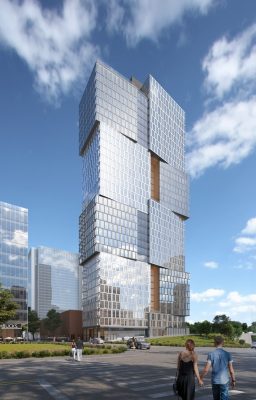
image courtesy of architects office
Alcove Residential Tower in Nashville
Williams Street Loft Residence, Chattanooga
Design: Hefferlin + Kronenberg Architects
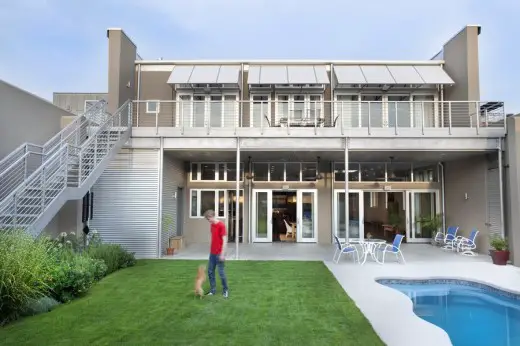
photo © Sarah Dorio
Williams Street Loft in Chattanooga
Barrel House 1-14 at the Jack Daniel Distillery, Lynchburg
Design: Tuck-Hinton Architects
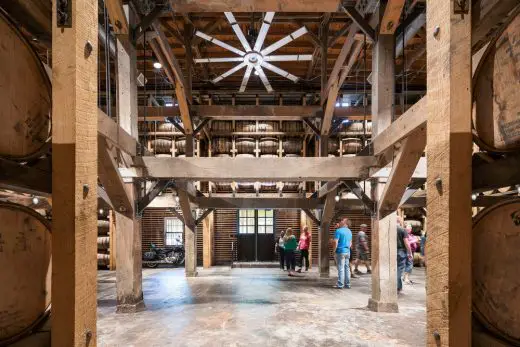
photograph : Andrew Pogue
New Distillery Building in Tennessee
Memphis Teacher Residency
Design: archmania, architects
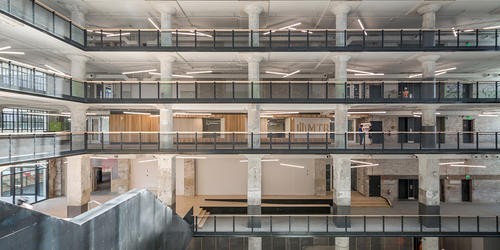
image courtesy of architects
Memphis Teacher Residency Tennessee Building
Tennessee Riverside Residence, Tellico Plains
Design: Hefferlin + Kronenberg Architects
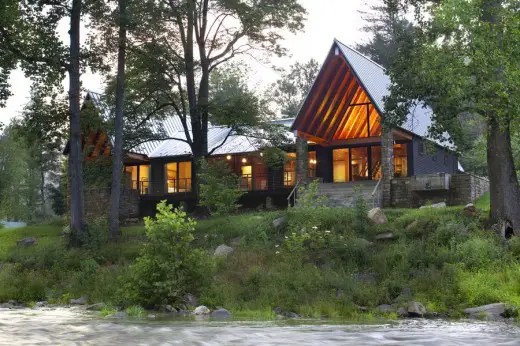
photo © Sara Dario / Harlan Hambright
Tellico Cabin Tennessee
The Row at 12th Housing in Nashville
Akhriev Art Studio in Tennessee
Fairmount Avenue Townhomes Tennessee
Visit Nashville – Music City USA
American Architecture Designs
American Architectural Designs – recent selection from e-architect:
Comments / photos for the Four Seasons Hotel and Private Residences Nashville design by Solomon Cordwell Buenz Architects, USA, page welcome.

